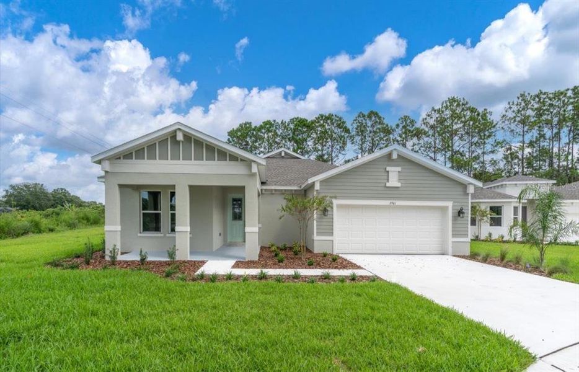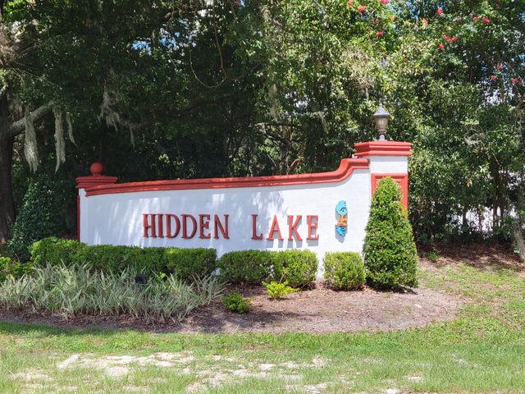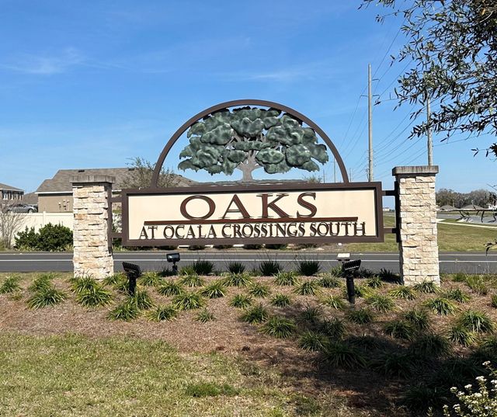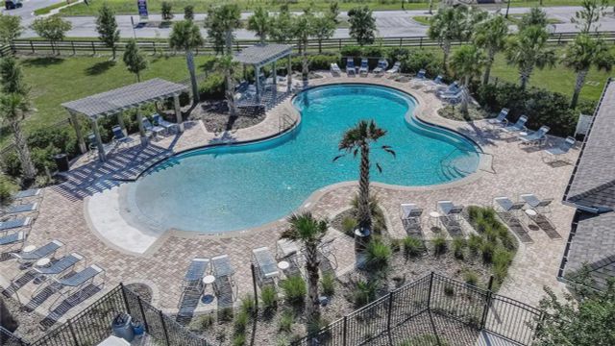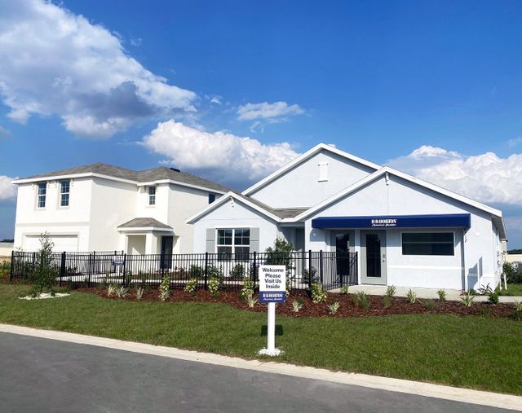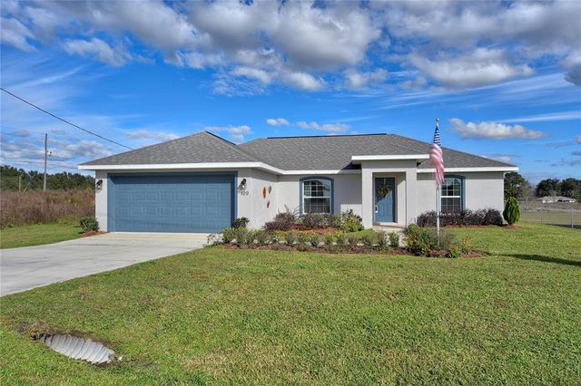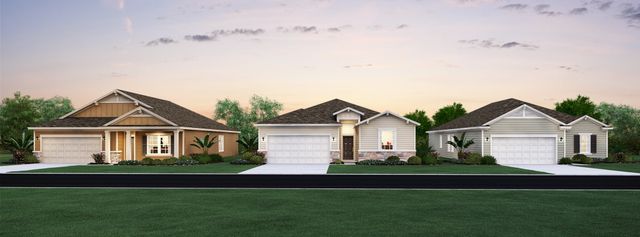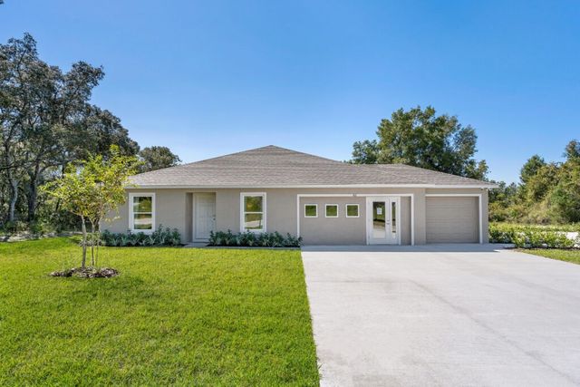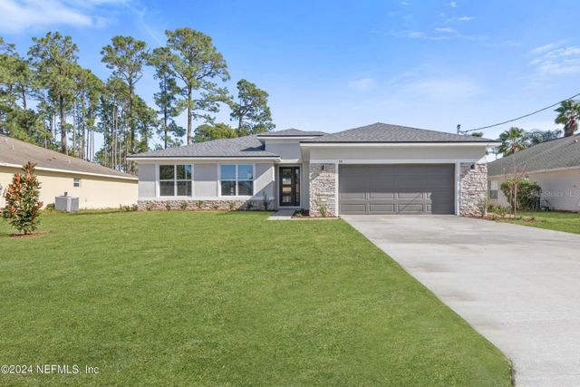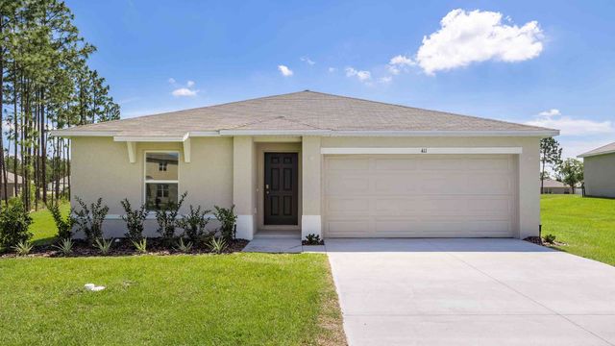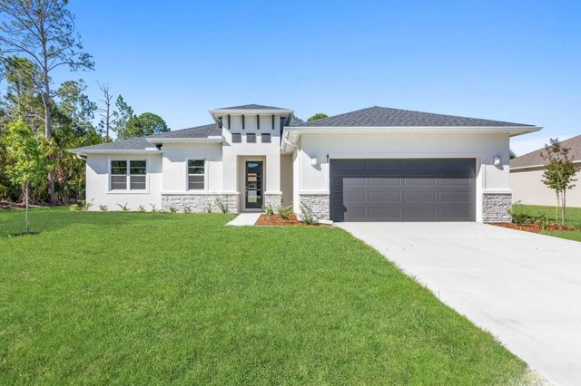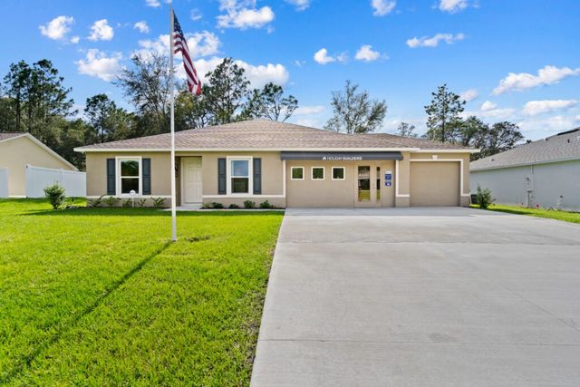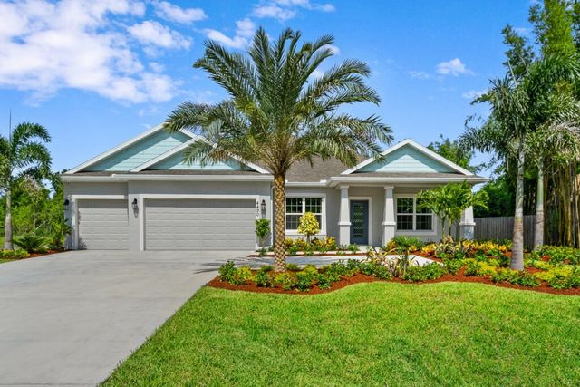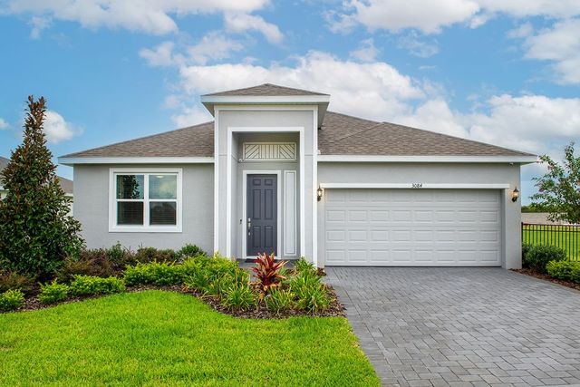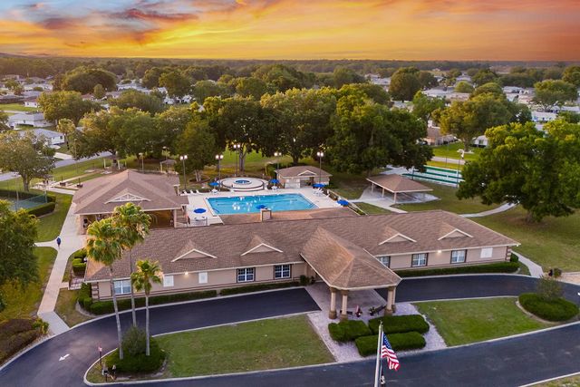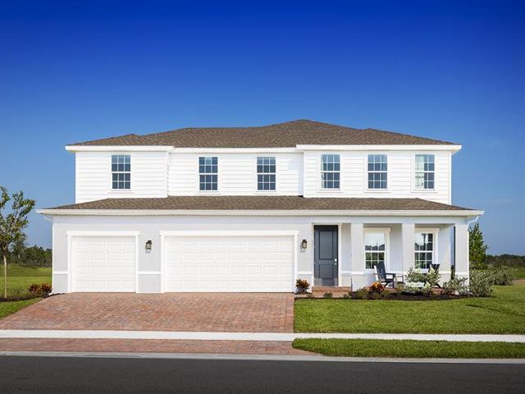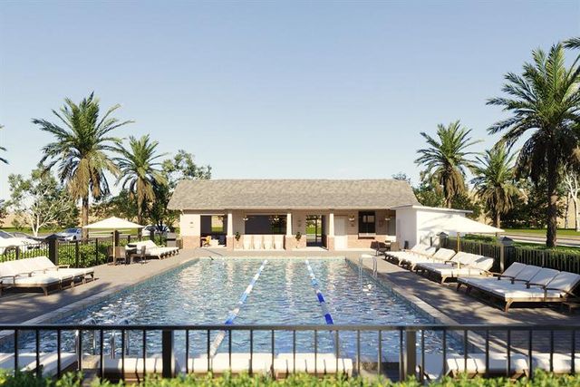Move-in Ready
$475,000
4970 Sw 106Th Street, Ocala, FL 34476
4 bd · 3 ba · 1 story · 2,412 sqft
$475,000
Home Highlights
Garage
Attached Garage
Walk-In Closet
Primary Bedroom Downstairs
Utility/Laundry Room
Primary Bedroom On Main
Central Air
Dishwasher
Microwave Oven
Tile Flooring
Vinyl Flooring
Electricity Available
Electric Heating
Home Description
Remarks
Home Details
*Pricing and availability are subject to change.- Garage spaces:
- 2
- Property status:
- Move-in Ready
- Lot size (acres):
- 0.50
- Size:
- 2,412 sqft
- Stories:
- 1
- Beds:
- 4
- Baths:
- 3
- Facing direction:
- West
Construction Details
Home Features & Finishes
- Construction Materials:
- StuccoBlockConcrete
- Cooling:
- Central Air
- Flooring:
- Vinyl FlooringTile Flooring
- Foundation Details:
- Slab
- Garage/Parking:
- GarageAttached Garage
- Interior Features:
- Walk-In Closet
- Kitchen:
- DishwasherMicrowave OvenKitchen Range
- Laundry facilities:
- Utility/Laundry Room
- Pets:
- Cat(s) Only AllowedDog(s) Only Allowed
- Property amenities:
- Sidewalk
- Rooms:
- Primary Bedroom On MainOpen Concept FloorplanPrimary Bedroom Downstairs

Considering this home?
Our expert will guide your tour, in-person or virtual
Need more information?
Text or call (888) 486-2818
Utility Information
- Heating:
- Electric Heating, Heat Pump, Thermostat, Central Heating
- Utilities:
- Electricity Available
Neighborhood Details
Ocala, Florida
Marion County 34476
Schools in Marion County School District
GreatSchools’ Summary Rating calculation is based on 4 of the school’s themed ratings, including test scores, student/academic progress, college readiness, and equity. This information should only be used as a reference. NewHomesMate is not affiliated with GreatSchools and does not endorse or guarantee this information. Please reach out to schools directly to verify all information and enrollment eligibility. Data provided by GreatSchools.org © 2024
Average Home Price in 34476
Getting Around
Air Quality
Taxes & HOA
- Tax Year:
- 2023
- HOA Name:
- Kingsland Country POA
- HOA fee:
- $60/annual
Estimated Monthly Payment
Recently Added Communities in this Area
Nearby Communities in Ocala
New Homes in Nearby Cities
More New Homes in Ocala, FL
Listed by Courtney Moody, courtney@nexthomeprofessional.com
NEXTHOME PROFESSIONAL REALTY, MLS OM681836
NEXTHOME PROFESSIONAL REALTY, MLS OM681836
IDX information is provided exclusively for personal, non-commercial use, and may not be used for any purpose other than to identify prospective properties consumers may be interested in purchasing. Information is deemed reliable but not guaranteed. Some IDX listings have been excluded from this website. Listing Information presented by local MLS brokerage: NewHomesMate LLC (888) 486-2818
Read MoreLast checked Nov 22, 2:00 am
