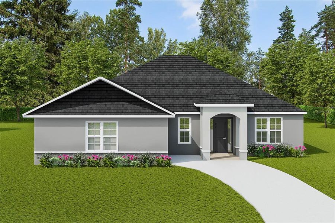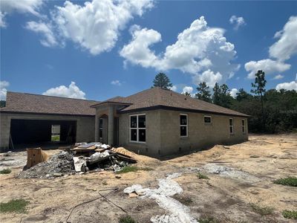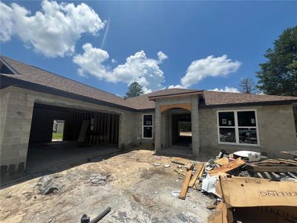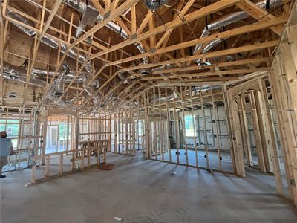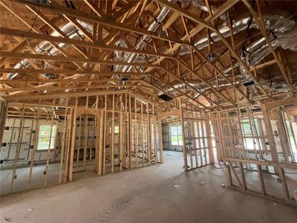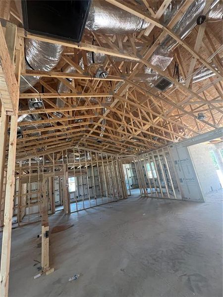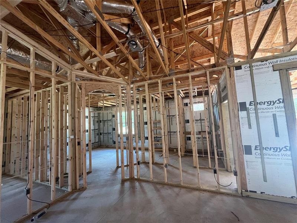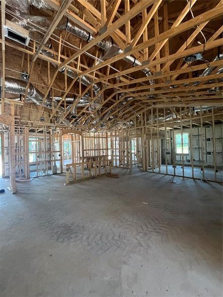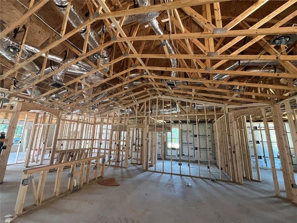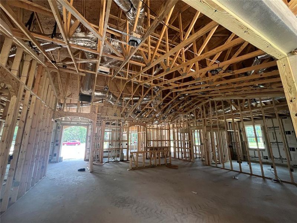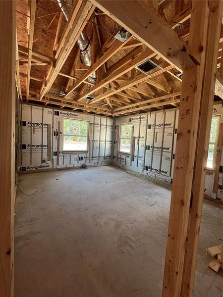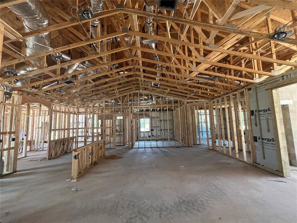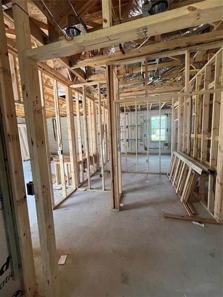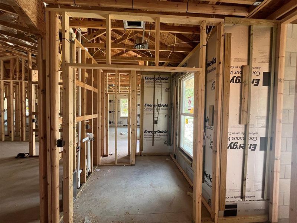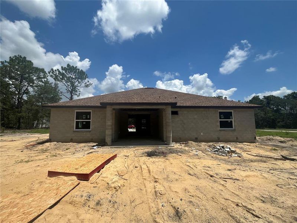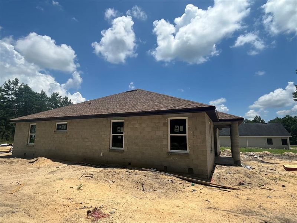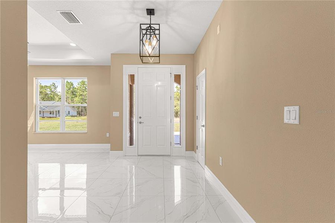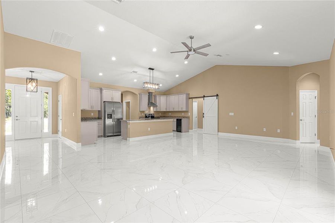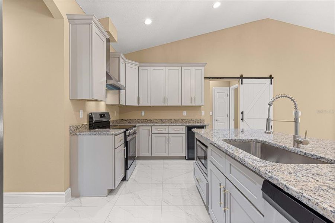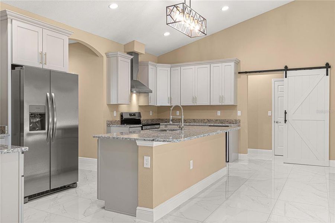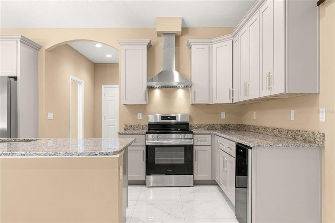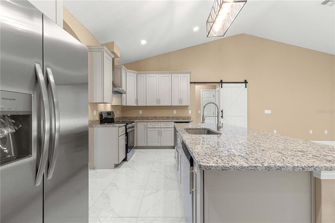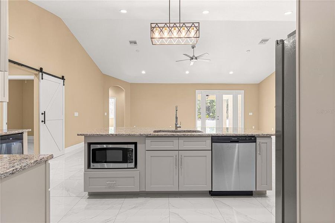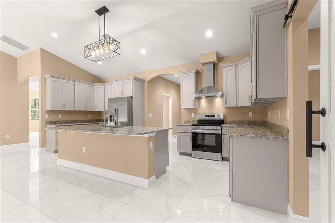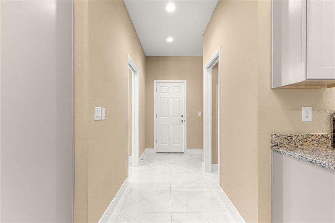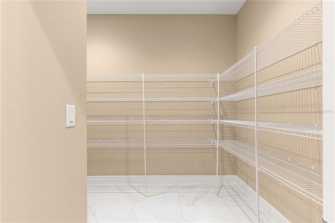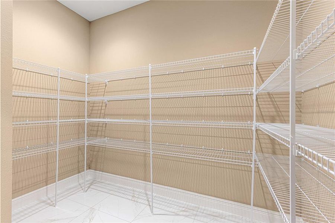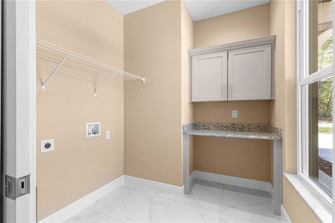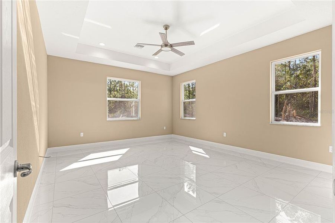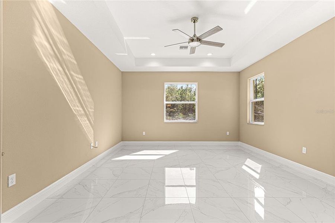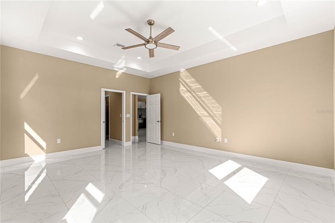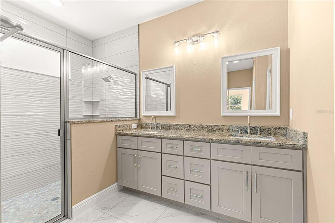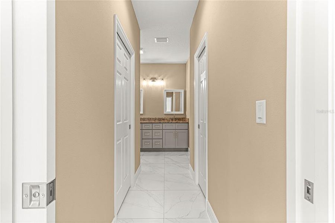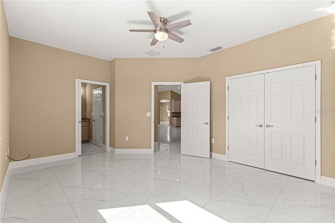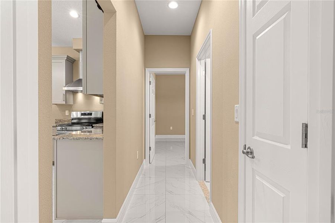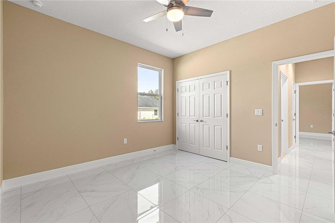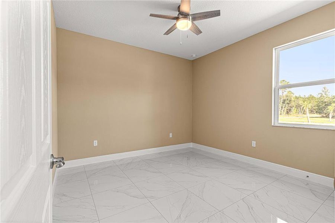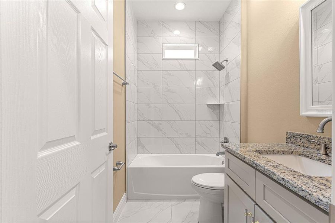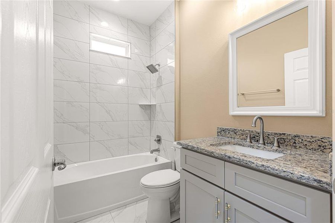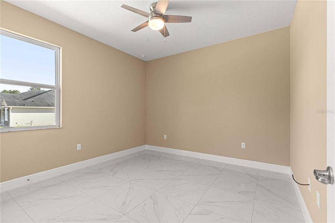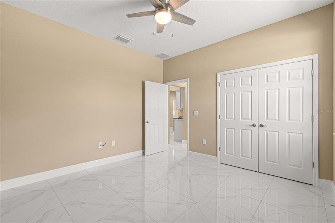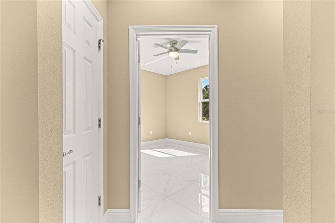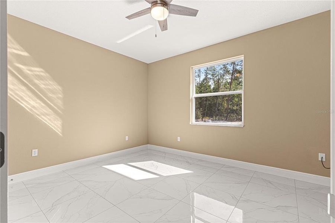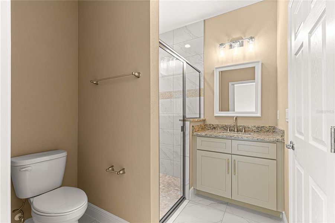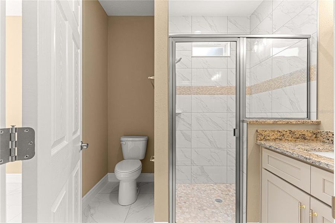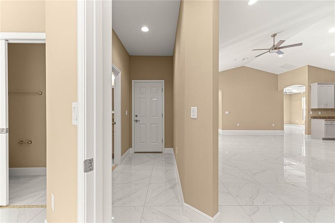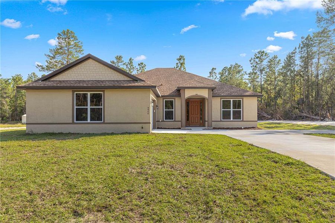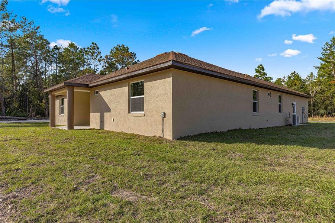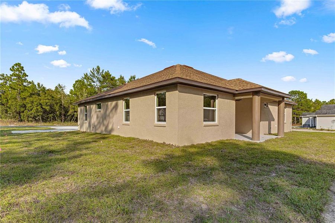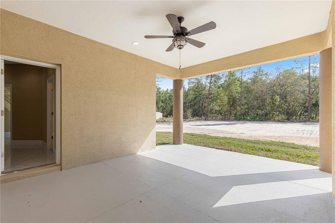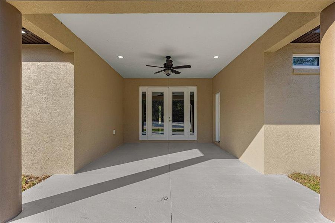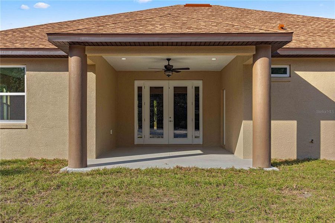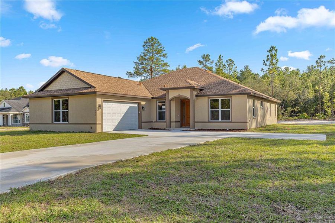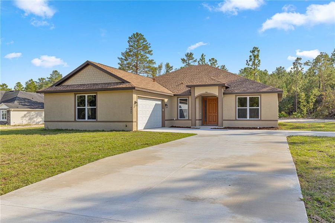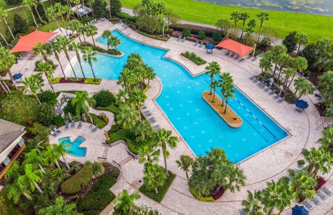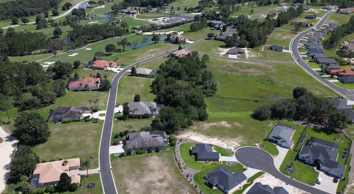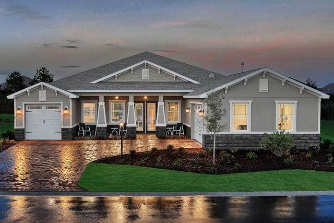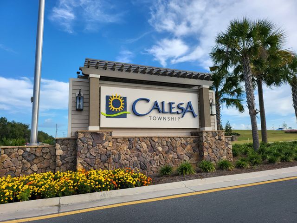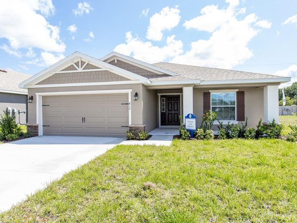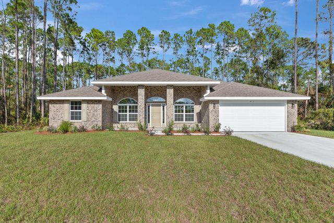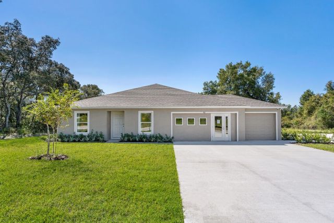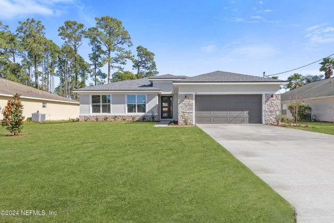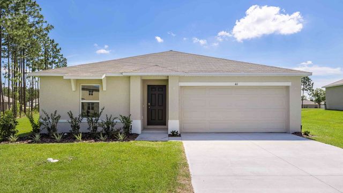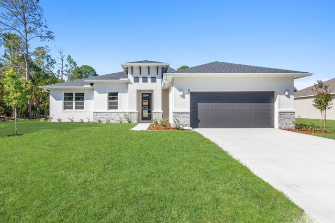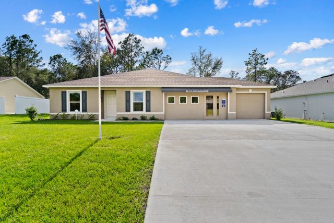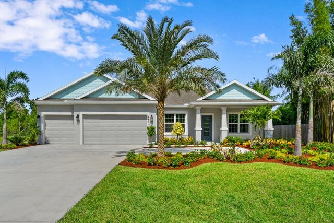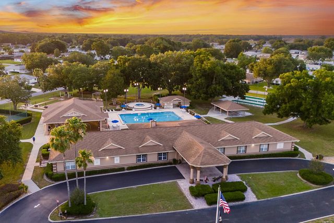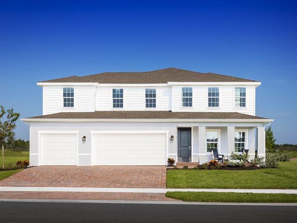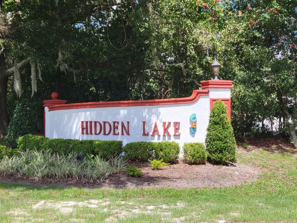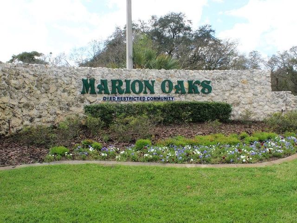Under Construction
$498,000
SW 85th Place, Dunnellon, FL 34432
Haven Plan
4 bd · 3 ba · 1 story · 2,621 sqft
$498,000
Home Highlights
Garage
Attached Garage
Walk-In Closet
Primary Bedroom Downstairs
Utility/Laundry Room
Dining Room
Primary Bedroom On Main
Carpet Flooring
Central Air
Dishwasher
Microwave Oven
Office/Study
Living Room
Kitchen
Vinyl Flooring
Home Description
3-CAR GARAGE FLOOR PLAN BUILT ON A 1.16 ACRE WOODED LOT. Please click on the model home video! The Haven floor plan presents over 2,600 square feet of living space. This 4-bedroom (ENSUITE) 3-bathroom 3-car garage PLUS OFFICE home reflects the meticulous attention to detail by the builder. Showcasing a 3-WAY SPLIT BEDROOM FLOOR PLAN that offers its owner great separation of space for functional living. The primary suite is a private retreat with tray ceilings and extra windows that provides plenty of natural light and views of the backyard space plus a large walk-in and secondary closet. Dual granite countertop sinks, a SOAKING TUB and a oversized walk-in tiled shower completes this retreat area. The 2nd bedroom is a PRIVATE OVERSIZED BEDROOM ENSUITE with a FULL BATHROOM and ACCESS to the lanai. Ideal to use as an in-law suite or for visiting company. A barn door offers privacy to the third and fourth bedrooms plus a full bathroom. When you walk into the expansive living and dining room with 9'4" ceiling height, you can't help but notice the amount of living space with VAULTED CEILINGS and views overlooking the lanai. The kitchen is perfect for entertaining with stainless steel appliances, granite countertops, 42" self-closing cabinets, a kitchen island with a sink and a dishwasher. Other features included for the home chef are a pot filler faucet, range hood and tiled kitchen backsplash. Located off the kitchen is a MUDROOM that includes a coffee bar/wine refrigerator/microwave station and a LARGE WALK-IN PANTRY. The laundry room is complete with views of the front yard and a granite countertop workstation/folding bar. The mudroom even comes with a cubby area to keep you organized The Haven offers the PERFECT FLEX SPACE. The office has french doors for privacy and is located off of the front foyer and can be designated as a study/den, private dining room or a second living room. THE 3-CAR GARAGE has extra space for storage or additional cars and features an exterior door leading to the side yard area. A water filtration system will be installed for the homes perfect water service. Stone veneer accents on the front elevation and a glass front door adds major curb appeal to this home. Finally, decompress after a long day or entertain under the large covered lanai overlooking your large private backyard. Cash or a construction to perm loan ONLY with the builder's lender. Home is on well water. Photos and video are from a previous model-Haven 2-car model and reflects buyer paid upgrades not included in this listing price (buyer paid upgrades shown IN PICTURES AND VIDEO ARE NOT INCLUDED IN THE PURCHASE PRICE - porcelain tile throughout the home -builder offers luxury vinyl plank flooring in the living areas and carpet in bedrooms-columns shown are rounded- standard is square- all bathrooms shown have upgraded bathroom tile. Pictures and video DO NOT show the following features INCLUDED IN THE PURCHASE PRICE -primary suite soaking tub-microwave has been moved from kitchen island to mudroom/wine/coffee station/ cubby area not shown- pot filler faucet-backsplash- stone veneer-glass front door-water filtration system. Buyer may select colors for roof shingles, cabinets, granite, exterior pa luxury vinyl plank flooring, carpet and bathroom tile color from builder color selections. This listing is a pre-construction home.
Home Details
*Pricing and availability are subject to change.- Garage spaces:
- 4
- Property status:
- Under Construction
- Lot size (acres):
- 1.05
- Size:
- 2,621 sqft
- Stories:
- 1
- Beds:
- 4
- Baths:
- 3
- Facing direction:
- Southwest
Construction Details
Home Features & Finishes
- Construction Materials:
- Block
- Cooling:
- Central Air
- Flooring:
- Vinyl FlooringCarpet Flooring
- Foundation Details:
- Slab
- Garage/Parking:
- GarageAttached Garage
- Interior Features:
- Ceiling-VaultedWalk-In ClosetTray CeilingFrench Doors
- Kitchen:
- Wine RefrigeratorDishwasherMicrowave OvenRefrigeratorWater FilterCook Top
- Laundry facilities:
- Utility/Laundry Room
- Property amenities:
- Cabinets
- Rooms:
- Primary Bedroom On MainKitchenDen RoomOffice/StudyDining RoomLiving RoomOpen Concept FloorplanPrimary Bedroom Downstairs

Considering this home?
Our expert will guide your tour, in-person or virtual
Need more information?
Text or call (888) 486-2818
Utility Information
- Heating:
- Central Heating
- Utilities:
- Other
Community Amenities
- Woods View
Neighborhood Details
Dunnellon, Florida
Marion County 34432
Schools in Marion County School District
GreatSchools’ Summary Rating calculation is based on 4 of the school’s themed ratings, including test scores, student/academic progress, college readiness, and equity. This information should only be used as a reference. NewHomesMate is not affiliated with GreatSchools and does not endorse or guarantee this information. Please reach out to schools directly to verify all information and enrollment eligibility. Data provided by GreatSchools.org © 2024
Average Home Price in 34432
Getting Around
Air Quality
Taxes & HOA
- Tax Year:
- 2023
- HOA fee:
- N/A
Estimated Monthly Payment
Recently Added Communities in this Area
Nearby Communities in Dunnellon
New Homes in Nearby Cities
More New Homes in Dunnellon, FL
Listed by Lisa Gehret, lisagehret@hotmail.com
KELLER WILLIAMS CLASSIC, MLS O6230274
KELLER WILLIAMS CLASSIC, MLS O6230274
IDX information is provided exclusively for personal, non-commercial use, and may not be used for any purpose other than to identify prospective properties consumers may be interested in purchasing. Information is deemed reliable but not guaranteed. Some IDX listings have been excluded from this website. Listing Information presented by local MLS brokerage: NewHomesMate LLC (888) 486-2818
Read MoreLast checked Nov 22, 8:00 am
