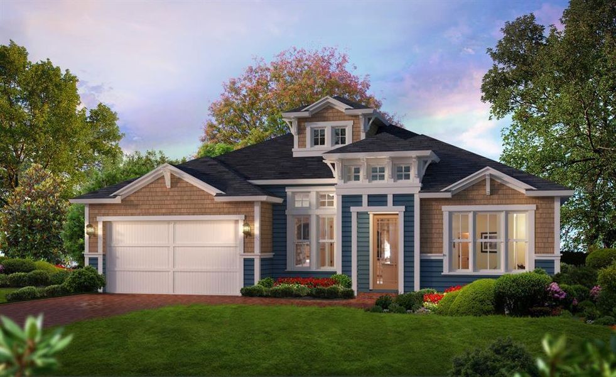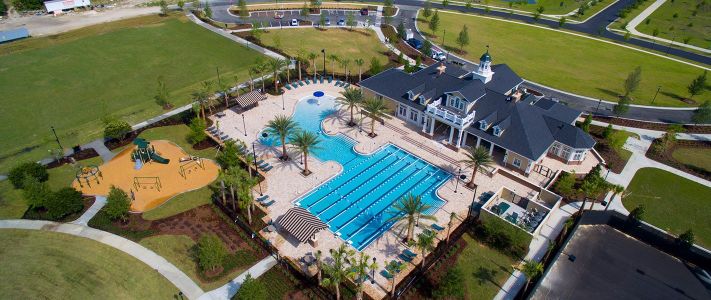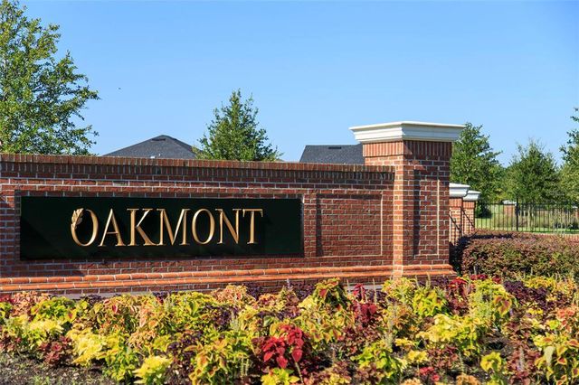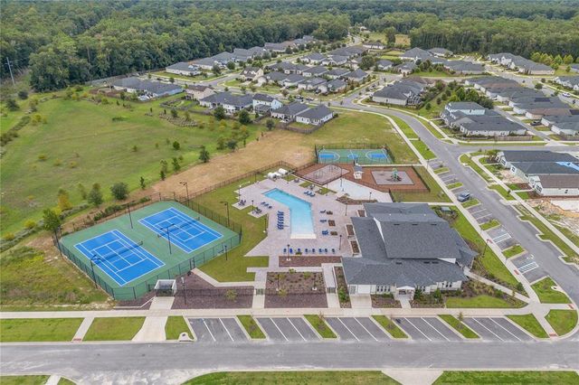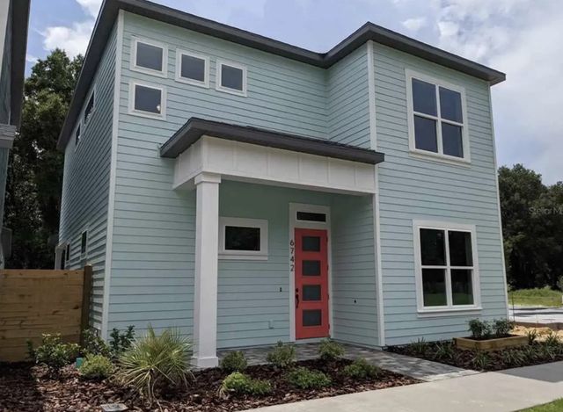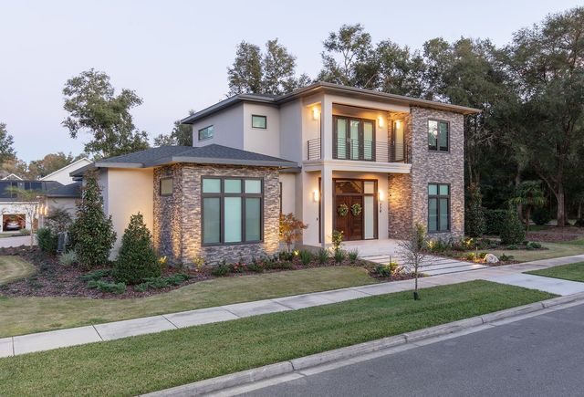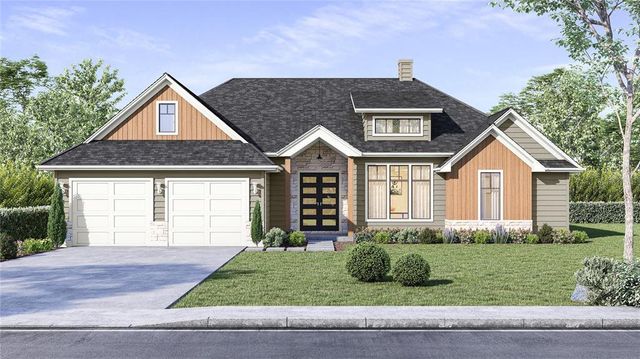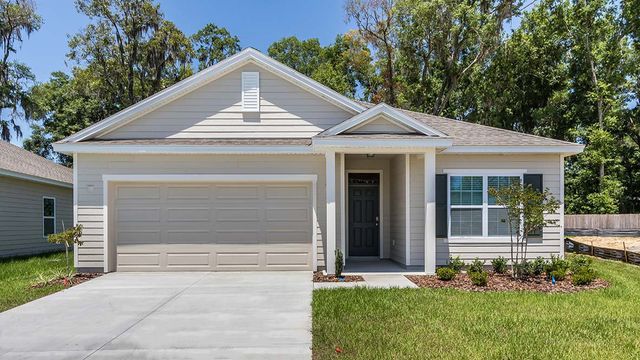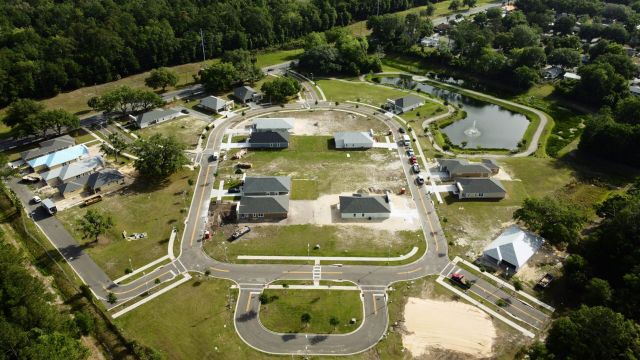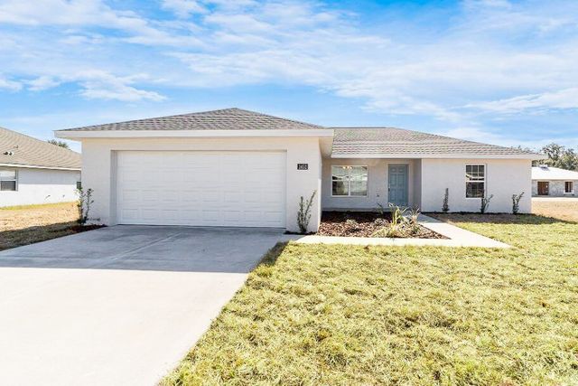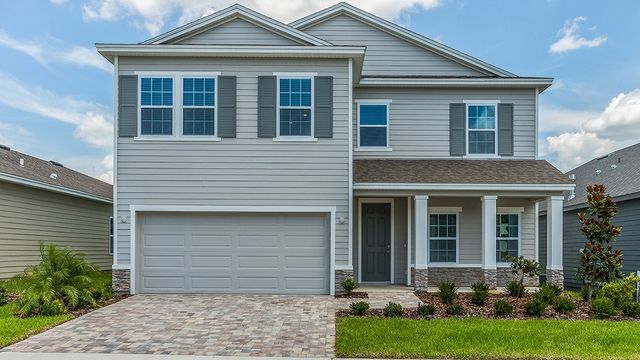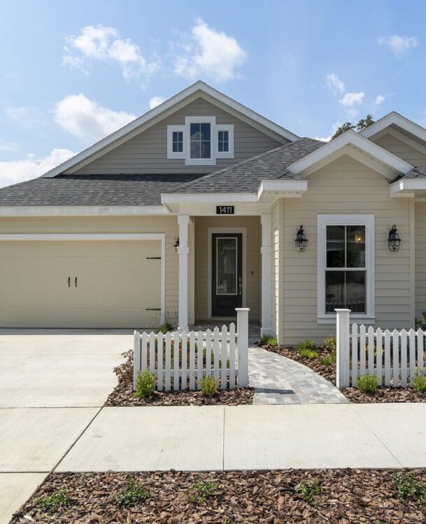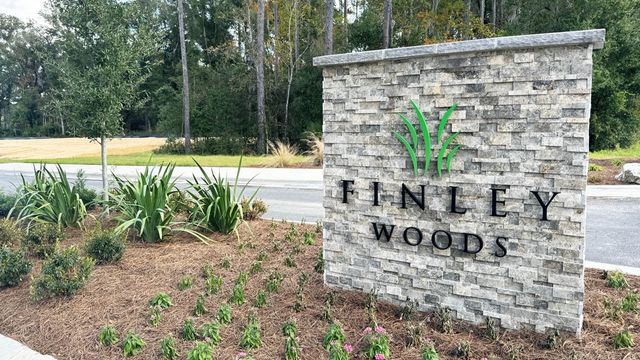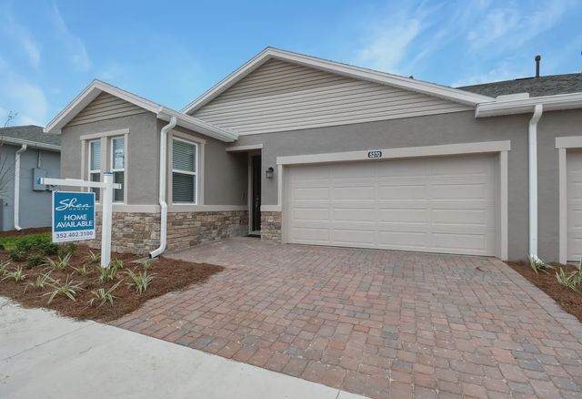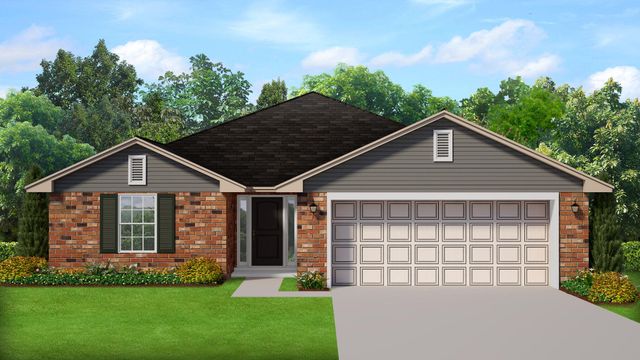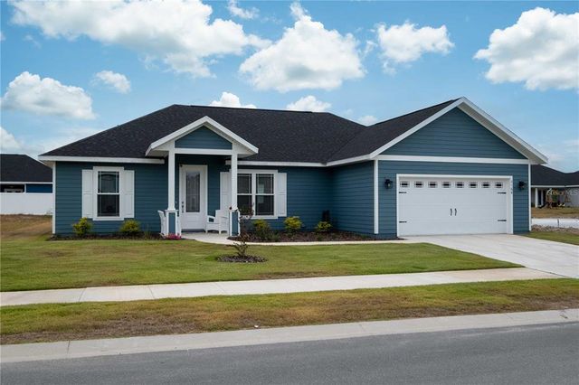Pending/Under Contract
Lowered rates
$909,890
4 bd · 3 ba · 1 story · 2,674 sqft
Lowered rates
$909,890
Home Highlights
- East Facing
Garage
Attached Garage
Walk-In Closet
Primary Bedroom Downstairs
Utility/Laundry Room
Dining Room
Family Room
Porch
Primary Bedroom On Main
Carpet Flooring
Central Air
Tile Flooring
Disposal
Office/Study
Home Description
The Costa Mesa is one of our most popular floor plans, coming in at over 2,500 square-feet. This open floor plan allows for the living room, gourmet kitchen and dining room to be one expansive space sharing plenty of natural Florida sunlight. A quiet cup of coffee can be enjoyed on the covered lanai. The master suite is situated at the rear of the home, featuring a large walk-in closet, double vanities and a roomy walk-in shower.
Home Details
*Pricing and availability are subject to change.- Garage spaces:
- 3
- Property status:
- Pending/Under Contract
- Lot size (acres):
- 0.22
- Size:
- 2,674 sqft
- Stories:
- 1
- Beds:
- 4
- Baths:
- 3
- Facing direction:
- East
Construction Details
- Builder Name:
- ICI Homes
- Completion Date:
- March, 2025
- Year Built:
- 2024
- Roof:
- Shingle Roofing
Home Features & Finishes
- Construction Materials:
- Wood FrameCement
- Cooling:
- Central Air
- Flooring:
- Carpet FlooringTile FlooringHardwood Flooring
- Foundation Details:
- Slab
- Garage/Parking:
- Door OpenerGarageAttached Garage
- Interior Features:
- Walk-In ClosetSliding DoorsTray Ceiling
- Kitchen:
- Disposal
- Laundry facilities:
- Utility/Laundry Room
- Property amenities:
- PoolPorch
- Rooms:
- Primary Bedroom On MainKitchenDen RoomOffice/StudyDining RoomFamily RoomOpen Concept FloorplanPrimary Bedroom Downstairs
- Security system:
- Security SystemSmoke Detector

Considering this home?
Our expert will guide your tour, in-person or virtual
Need more information?
Text or call (888) 486-2818
Utility Information
- Heating:
- Electric Heating, Thermostat, Water Heater, Gas Heating
- Utilities:
- Electricity Available, Natural Gas Available, Underground Utilities, Cable Available
Oakmont Community Details
Community Amenities
- Playground
- Fitness Center/Exercise Area
- Club House
- Tennis Courts
- Community Pool
- Basketball Court
- Soccer Field
- Walking, Jogging, Hike Or Bike Trails
- Amphitheater
Neighborhood Details
Gainesville, Florida
Alachua County 32608
Schools in Alachua County School District
GreatSchools’ Summary Rating calculation is based on 4 of the school’s themed ratings, including test scores, student/academic progress, college readiness, and equity. This information should only be used as a reference. NewHomesMate is not affiliated with GreatSchools and does not endorse or guarantee this information. Please reach out to schools directly to verify all information and enrollment eligibility. Data provided by GreatSchools.org © 2024
Average Home Price in 32608
Getting Around
Air Quality
Noise Level
97
50Calm100
A Soundscore™ rating is a number between 50 (very loud) and 100 (very quiet) that tells you how loud a location is due to environmental noise.
Taxes & HOA
- Tax Year:
- 2023
- Tax Rate:
- 2.15%
- HOA Name:
- LELAND MNGMT
- HOA fee:
- $100/annual
- HOA fee requirement:
- Mandatory
Estimated Monthly Payment
Recently Added Communities in this Area
Nearby Communities in Gainesville
New Homes in Nearby Cities
More New Homes in Gainesville, FL
Listed by Ali Kargar, ahkargar@icihomes.com
ICI SELECT REALTY, MLS GC524346
ICI SELECT REALTY, MLS GC524346
IDX information is provided exclusively for personal, non-commercial use, and may not be used for any purpose other than to identify prospective properties consumers may be interested in purchasing. Information is deemed reliable but not guaranteed. Some IDX listings have been excluded from this website. Listing Information presented by local MLS brokerage: NewHomesMate LLC (888) 486-2818
Read MoreLast checked Nov 21, 8:00 pm
