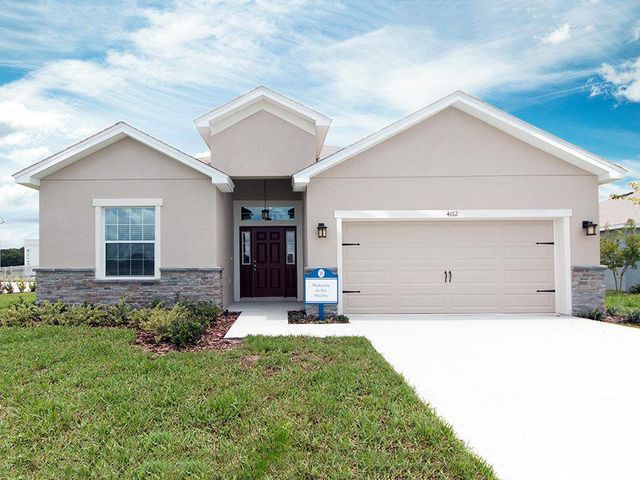
Silver Springs Shores
Community by Highland Homes of Florida
Welcome home to the 1546 home design! This traditional one-story floor plan has elements for the whole family that make it an appealing option for any home buyer. An open concept split plan, it features three or four bedrooms, depending on your needs, and includes a separate owner's suite. A flex space at the front of the home design would be ideal for a home office, formal living room or dining room, or an optional fourth bedroom. With 1,546 finished square feet, this attractive floor plan is loaded with distinctive features. The 1546 has a 2-car garage that is the perfect size for two cars, or one car and a workbench / storage area. Customize your new home design by choosing the color package that fits your style.
Ocala, Florida
Marion County 34472
GreatSchools’ Summary Rating calculation is based on 4 of the school’s themed ratings, including test scores, student/academic progress, college readiness, and equity. This information should only be used as a reference. NewHomesMate is not affiliated with GreatSchools and does not endorse or guarantee this information. Please reach out to schools directly to verify all information and enrollment eligibility. Data provided by GreatSchools.org © 2024
A Soundscore™ rating is a number between 50 (very loud) and 100 (very quiet) that tells you how loud a location is due to environmental noise.