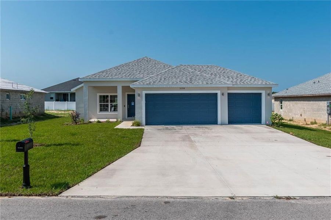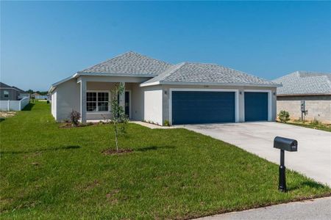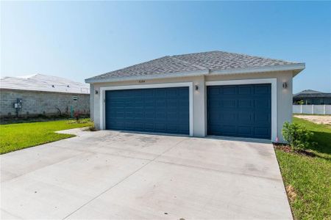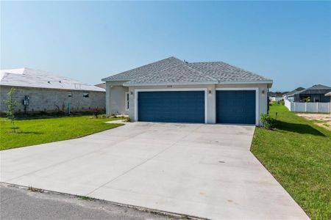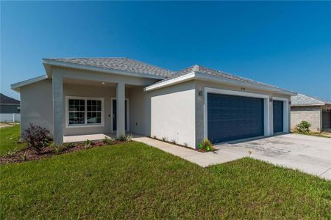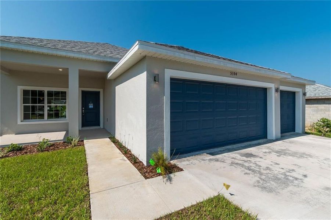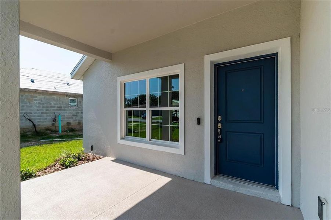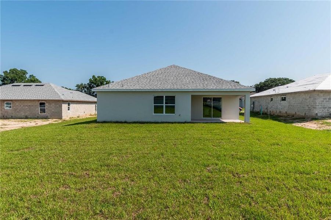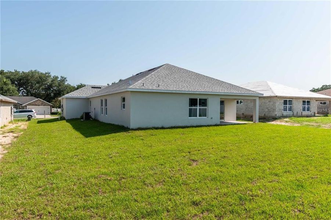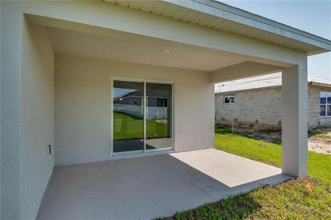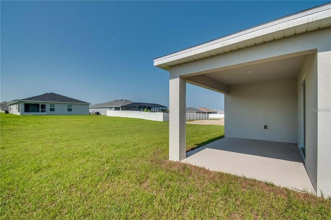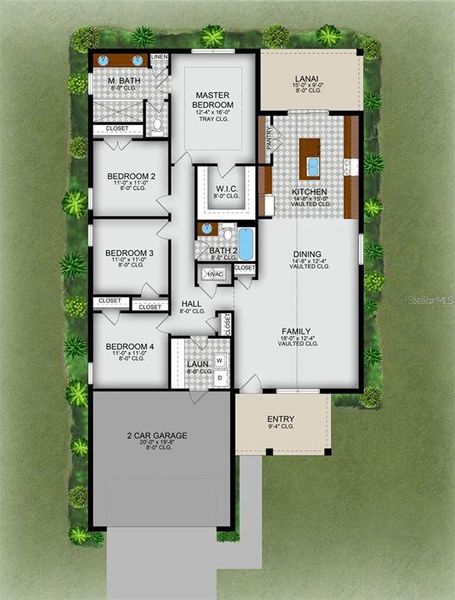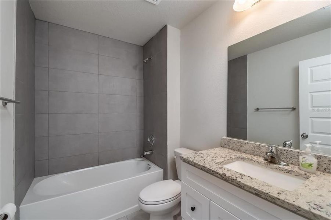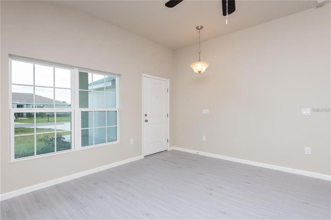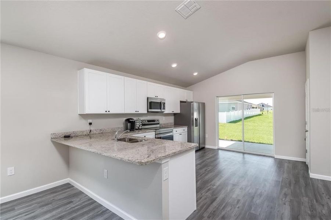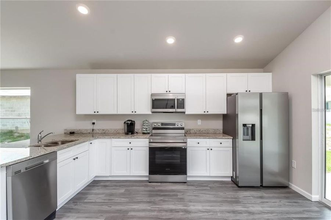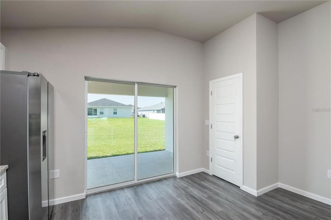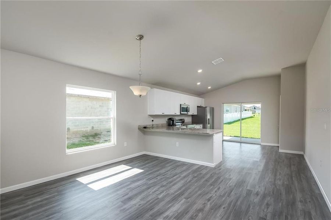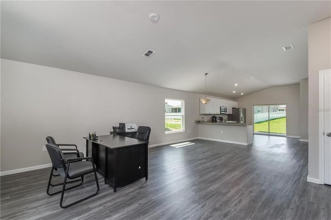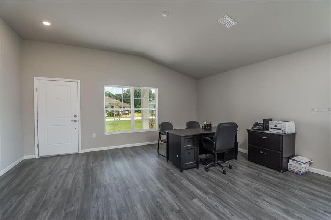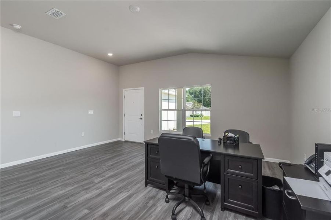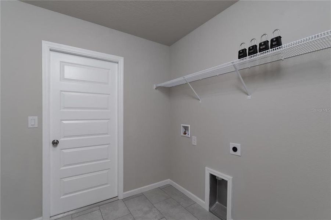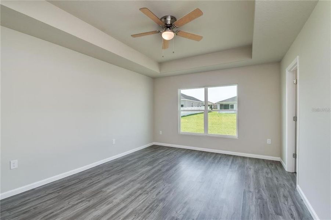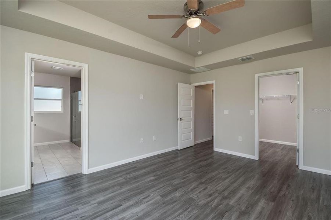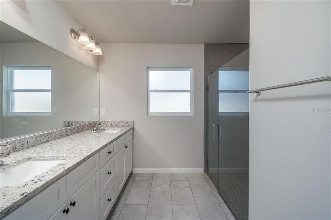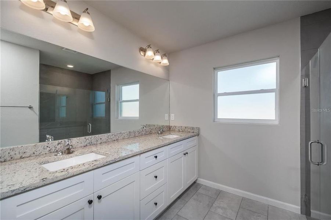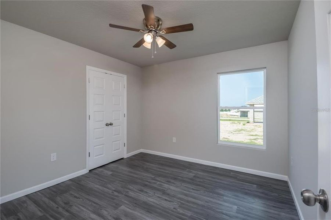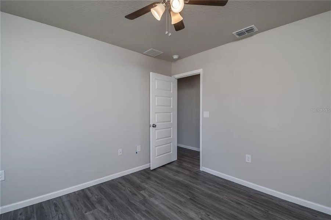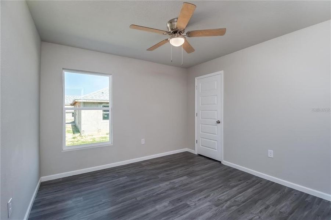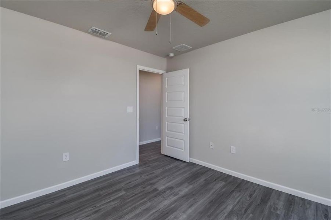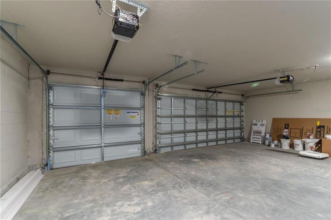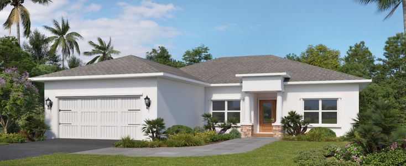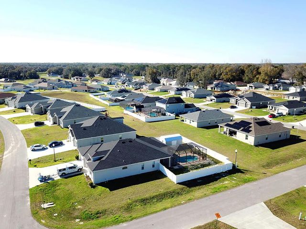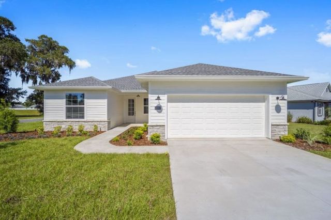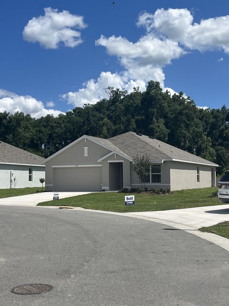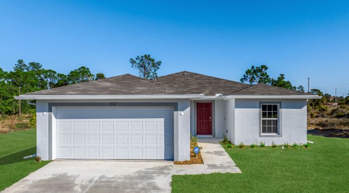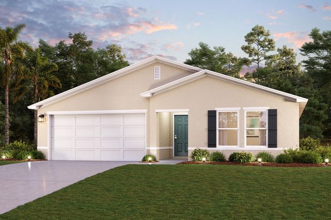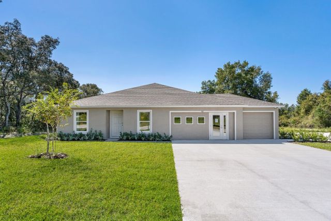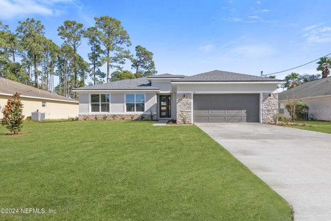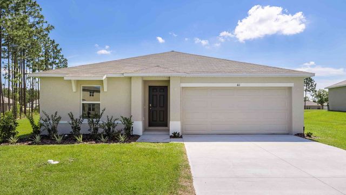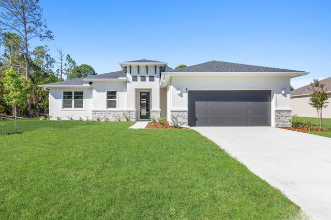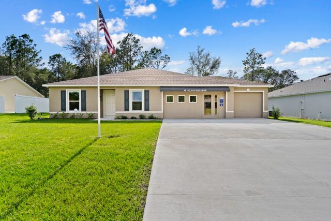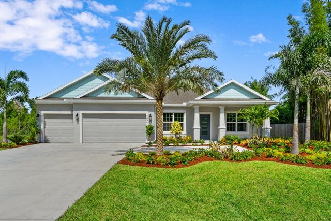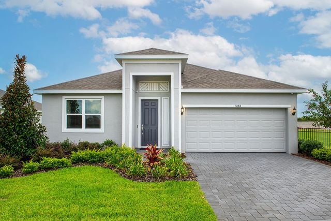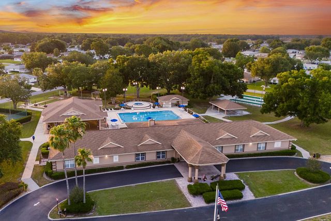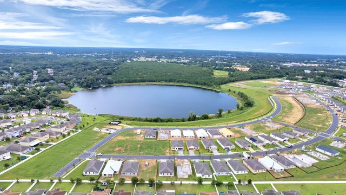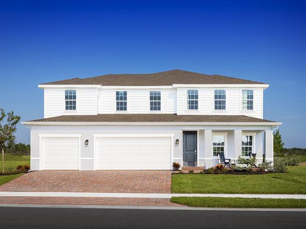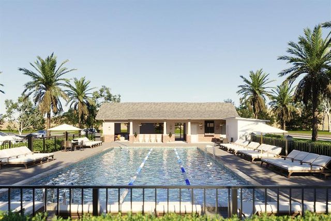Pending/Under Contract
$344,900
5394 Se 91St Street, Ocala, FL 34480
Millennial X Plan
4 bd · 2 ba · 1 story · 1,858 sqft
$344,900
Home Highlights
- North Facing
Garage
Attached Garage
Walk-In Closet
Primary Bedroom Downstairs
Dining Room
Primary Bedroom On Main
Central Air
Dishwasher
Microwave Oven
Tile Flooring
Disposal
Living Room
Vinyl Flooring
Electricity Available
Home Description
Move in ready 3 car garage plan in a gated community. This brand new single story home boasts over 1850 sq ft of open living space. Its modern design features an open concept layout with 4 bedrooms, 2 bathrooms and a 3 car garage, The vaulted ceilings in the combined Family Room/ Formal Dining Room create the perfect space to gather with friends or entertain. The vaulted ceilings extend into the spacious kitchen and truly give definition to the 'open concept' floor plan. The gourmet-inspired kitchen features ample amounts of staggered, 36" shaker style cabinets with soft close drawers and doors, granite countertops, a massive eat-at island and Stainless steel appliances including a side-by-side fridge. The sliders that lead out back from the kitchen to a covered lanai allow tons of natural light into the home. On the opposite side of the home you will find 3 guest bedrooms and a shared bathroom. Continue down the hall to find the owners suite which features a tray ceiling, large walk-in closet. attached en-suite with a huge walk in shower and dual vanity with granite countertops. The entire home has waterproof luxury vinyl plank flooring throughout and a energy features with a 16 SEER AC unit, dual pane, lowE windows and more. Other upgrades include ceiling fan pre-wires in all bedrooms and family room, tiled showers and bathroom floors, coach lights and a garage door opener. This home also features a nice size back yard and plenty of space between you and your neighbor. Special Financing through the PREFERRED LENDER!!. Home also comes with 1 year home warranty and 10 year structural warranty. The low HOA and spacious homesites make Summercrest the perfect place to call home.
Home Details
*Pricing and availability are subject to change.- Garage spaces:
- 3
- Property status:
- Pending/Under Contract
- Lot size (acres):
- 0.25
- Size:
- 1,858 sqft
- Stories:
- 1
- Beds:
- 4
- Baths:
- 2
- Facing direction:
- North
Construction Details
- Builder Name:
- Palladio Homes
- Year Built:
- 2023
- Roof:
- Shingle Roofing
Home Features & Finishes
- Construction Materials:
- StuccoConcrete
- Cooling:
- Central Air
- Flooring:
- Vinyl FlooringTile Flooring
- Foundation Details:
- Slab
- Garage/Parking:
- GarageAttached Garage
- Interior Features:
- Ceiling-VaultedWalk-In ClosetSliding Doors
- Kitchen:
- DishwasherMicrowave OvenRefrigeratorDisposalKitchen Range
- Pets:
- Pets Allowed
- Property amenities:
- Bathtub in primaryCabinets
- Rooms:
- Primary Bedroom On MainDining RoomLiving RoomOpen Concept FloorplanPrimary Bedroom Downstairs

Considering this home?
Our expert will guide your tour, in-person or virtual
Need more information?
Text or call (888) 486-2818
Utility Information
- Heating:
- Heat Pump, Water Heater, Central Heating
- Utilities:
- Electricity Available, Underground Utilities, Phone Available, Cable Available, Sewer Available, Water Available
SummerCrest Community Details
Community Amenities
- Golf Course
- Gated Community
- Park Nearby
- Walking, Jogging, Hike Or Bike Trails
- Recreational Facilities
- Master Planned
- Shopping Nearby
- Surrounded By Trees
Neighborhood Details
Ocala, Florida
Marion County 34480
Schools in Marion County School District
GreatSchools’ Summary Rating calculation is based on 4 of the school’s themed ratings, including test scores, student/academic progress, college readiness, and equity. This information should only be used as a reference. NewHomesMate is not affiliated with GreatSchools and does not endorse or guarantee this information. Please reach out to schools directly to verify all information and enrollment eligibility. Data provided by GreatSchools.org © 2024
Average Home Price in 34480
Getting Around
Air Quality
Taxes & HOA
- Tax Year:
- 2023
- HOA Name:
- HIGHLAND COMMUNITY MANAGEMENT
- HOA fee:
- $345/annual
- HOA fee requirement:
- Mandatory
Estimated Monthly Payment
Recently Added Communities in this Area
Nearby Communities in Ocala
New Homes in Nearby Cities
More New Homes in Ocala, FL
Listed by Frank Falbo, falboteam@gmail.com
PLATINUM HOMES AND LAND REALTY, MLS OM683921
PLATINUM HOMES AND LAND REALTY, MLS OM683921
IDX information is provided exclusively for personal, non-commercial use, and may not be used for any purpose other than to identify prospective properties consumers may be interested in purchasing. Information is deemed reliable but not guaranteed. Some IDX listings have been excluded from this website. Listing Information presented by local MLS brokerage: NewHomesMate LLC (888) 486-2818
Read MoreLast checked Nov 21, 2:00 pm
