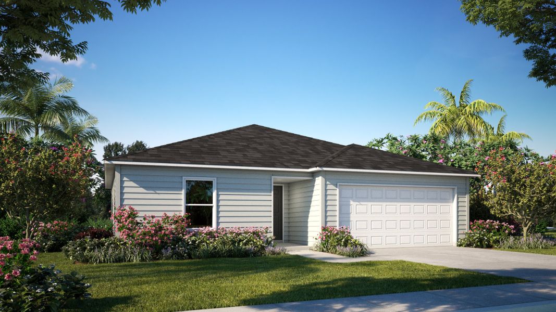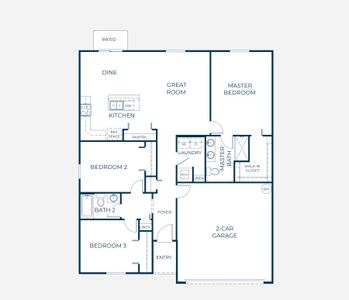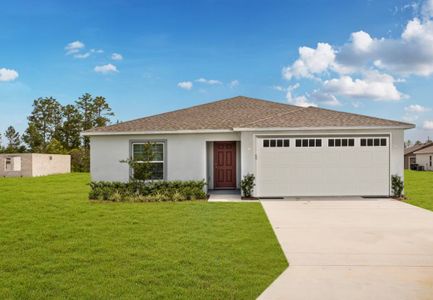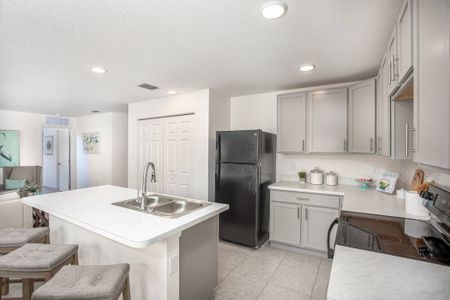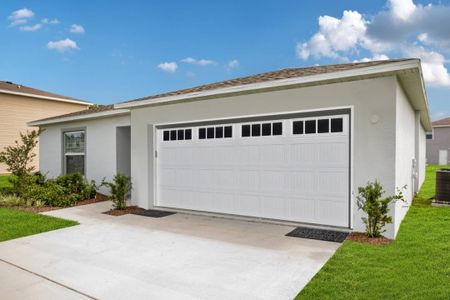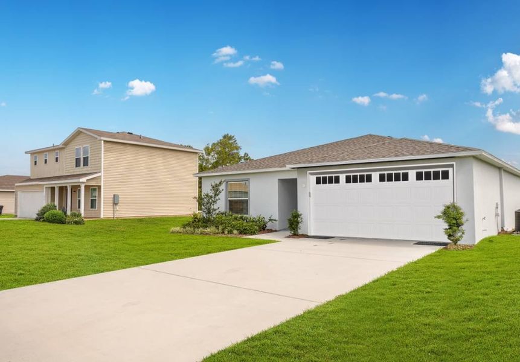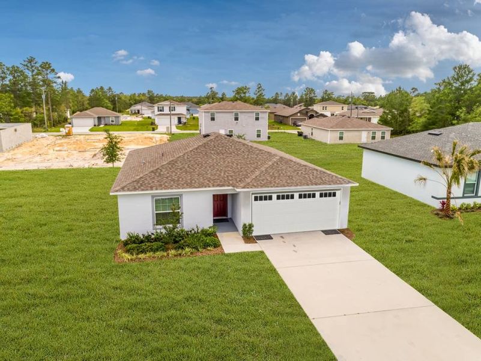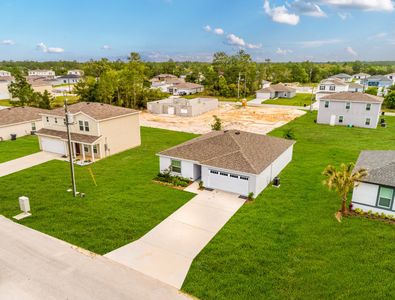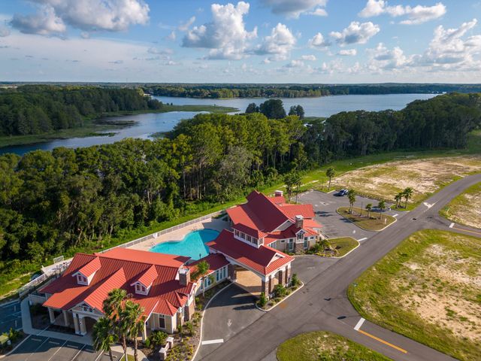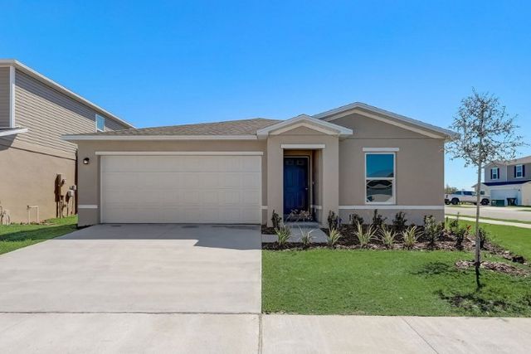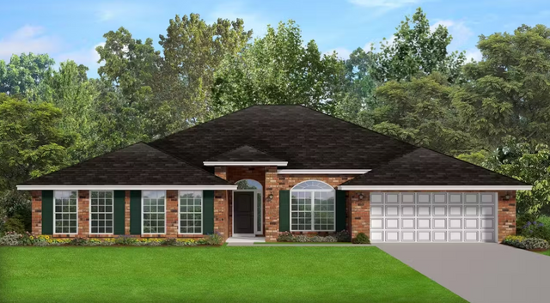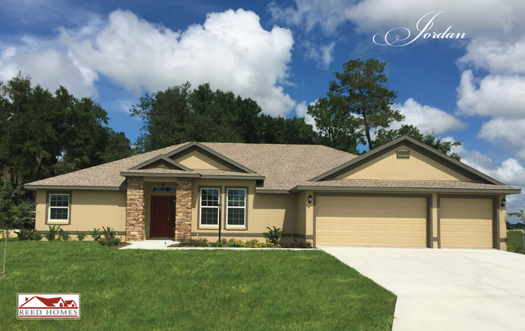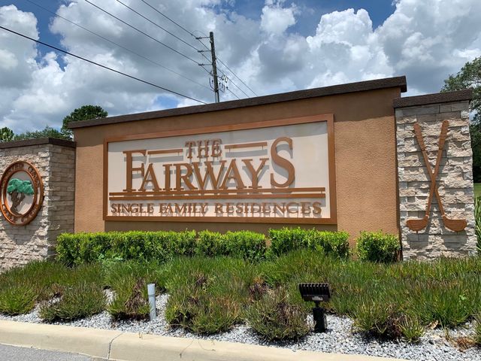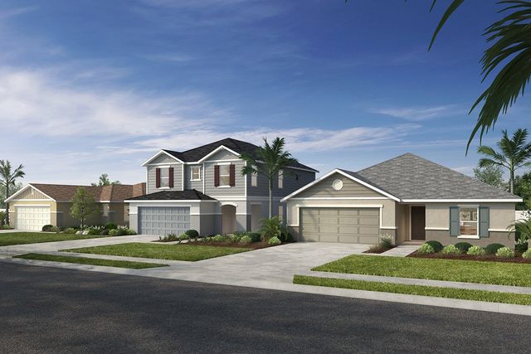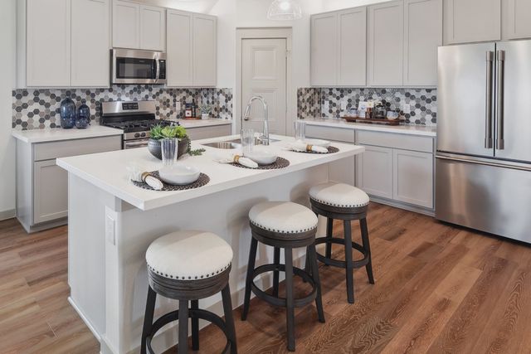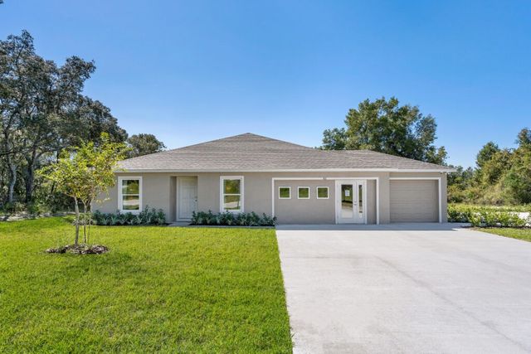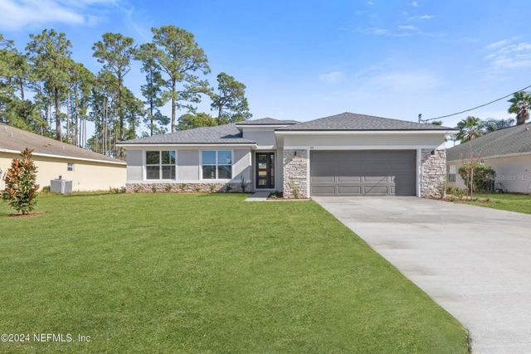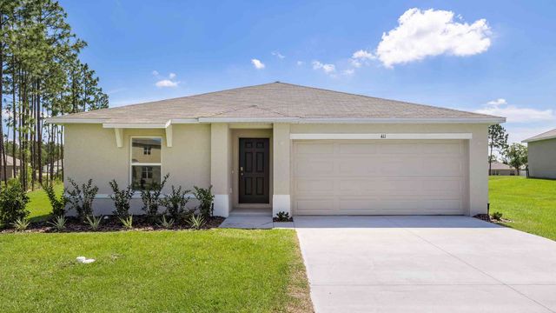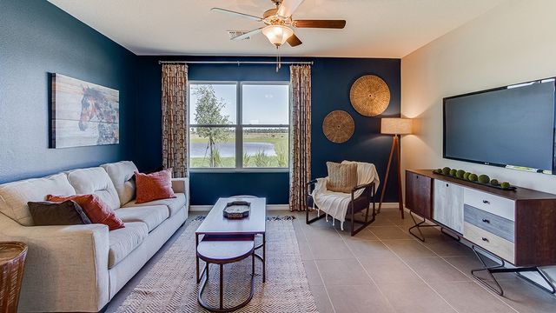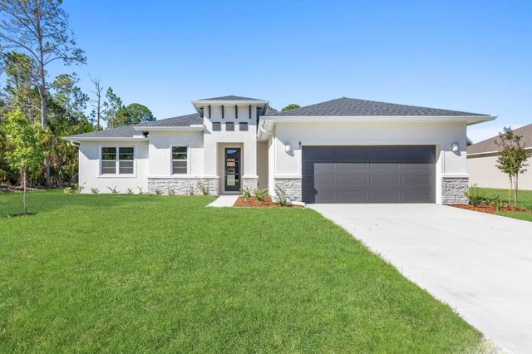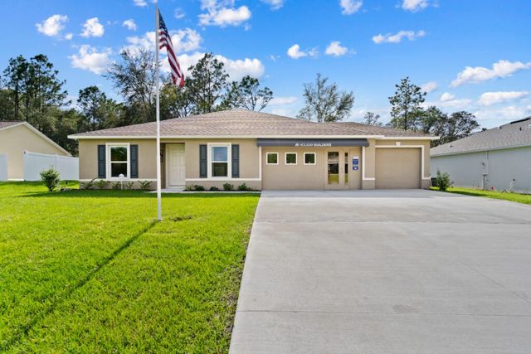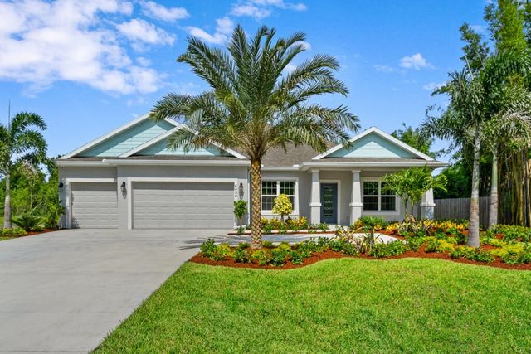Under Construction
Lowered rates
$237,990
5995 E Tremont St, Inverness, FL 34452
The 1443 Plan
3 bd · 2 ba · 1 story · 1,443 sqft
Lowered rates
$237,990
Home Highlights
Garage
Attached Garage
Walk-In Closet
Primary Bedroom Downstairs
Utility/Laundry Room
Family Room
Patio
Primary Bedroom On Main
Kitchen
Home Description
Welcome home to Maronda Homes' 1443 home design! Enter this beautiful 3-bedroom home through the impressive formal entryway. The open floor plan leads to the fully equipped kitchen that offers a large kitchen island - perfect for cooking and entertaining. In this modest floor plan, you will find the family room extends off of the kitchen and dining area nook. The owner's suite offers a large walk-in closet and owner bathroom. The two additional bedrooms are located at the front of the home with a second full bathroom. With 1,443 finished square feet of space, it’s a great option for someone downsizing their home or just starting their family. The 1443 from Maronda Homes has a 2-car garage that is the perfect size for two cars, or one car and a workbench / storage area. Customize your new home design by choosing the color package that fits your style.
Last updated Oct 28, 6:16 am
Home Details
*Pricing and availability are subject to change.- Garage spaces:
- 2
- Property status:
- Under Construction
- Size:
- 1,443 sqft
- Stories:
- 1
- Beds:
- 3
- Baths:
- 2
Construction Details
- Builder Name:
- Maronda Homes
- Completion Date:
- January, 2025
Home Features & Finishes
- Garage/Parking:
- GarageAttached Garage
- Interior Features:
- Walk-In Closet
- Laundry facilities:
- Utility/Laundry Room
- Property amenities:
- SodPatio
- Rooms:
- Primary Bedroom On MainKitchenDen RoomFamily RoomOpen Concept FloorplanPrimary Bedroom Downstairs

Considering this home?
Our expert will guide your tour, in-person or virtual
Need more information?
Text or call (888) 486-2818
Inverness Community Details
Community Amenities
- Tennis Courts
- Park Nearby
- Baseball Field
- Disc Golf
- Splash Pad
- Walking, Jogging, Hike Or Bike Trails
- Jr. Olympic Swimming Pool
- Pavilion
Neighborhood Details
Inverness, Florida
Citrus County 34452
Schools in Citrus County School District
GreatSchools’ Summary Rating calculation is based on 4 of the school’s themed ratings, including test scores, student/academic progress, college readiness, and equity. This information should only be used as a reference. NewHomesMate is not affiliated with GreatSchools and does not endorse or guarantee this information. Please reach out to schools directly to verify all information and enrollment eligibility. Data provided by GreatSchools.org © 2024
Average Home Price in 34452
Getting Around
Air Quality
Noise Level
91
50Calm100
A Soundscore™ rating is a number between 50 (very loud) and 100 (very quiet) that tells you how loud a location is due to environmental noise.
Taxes & HOA
- Tax Year:
- 2024
- Tax Rate:
- 0.87%
- HOA fee:
- $200/annual
