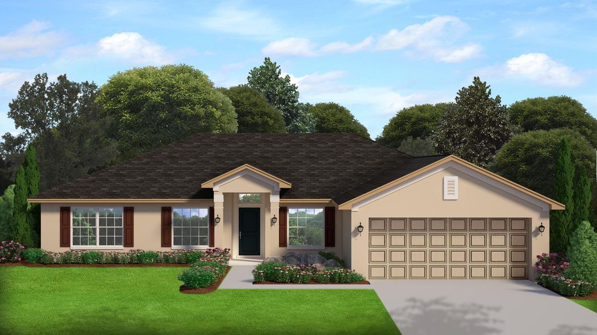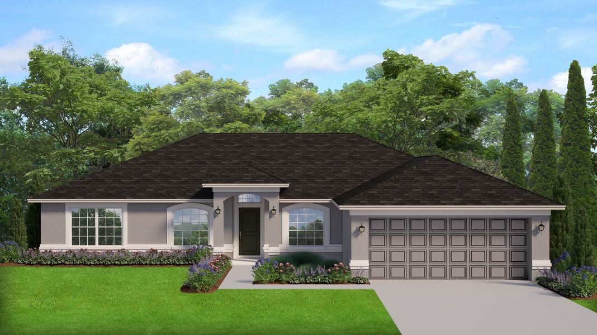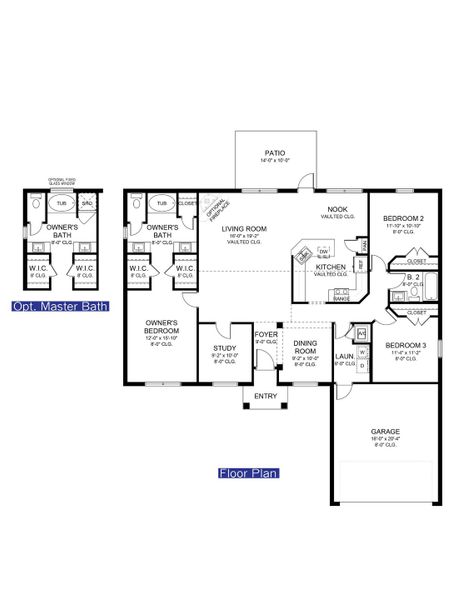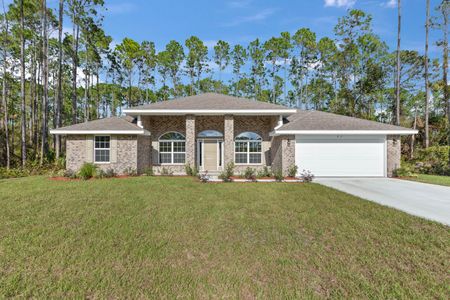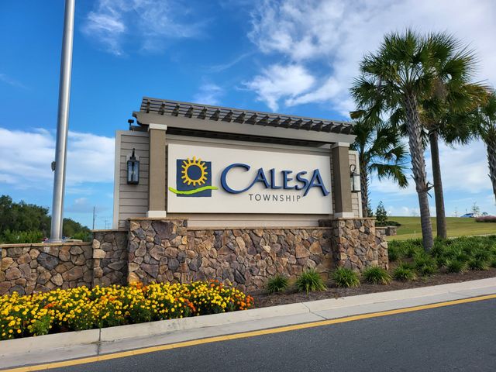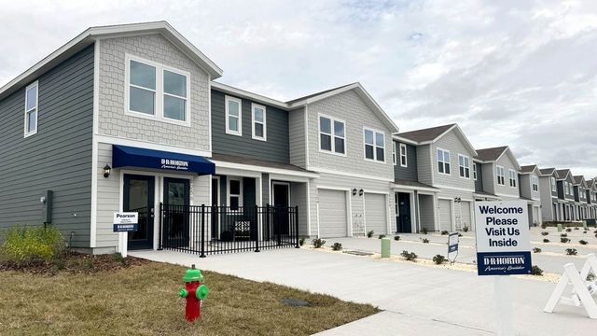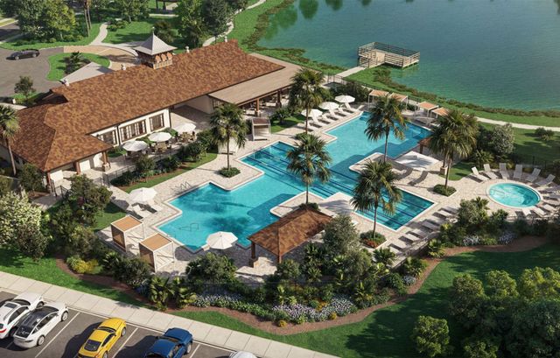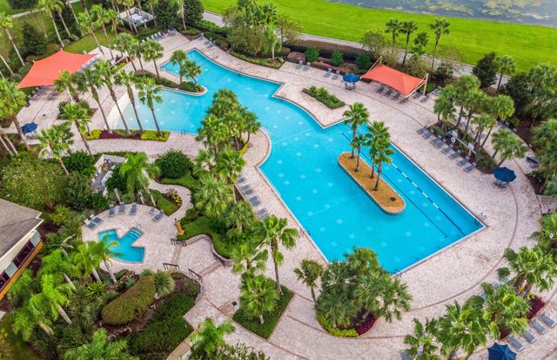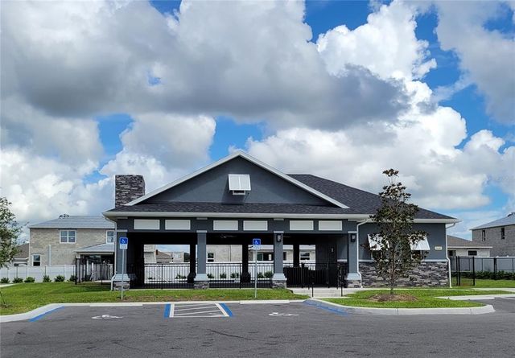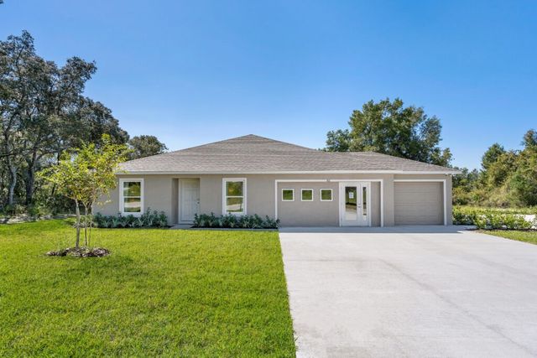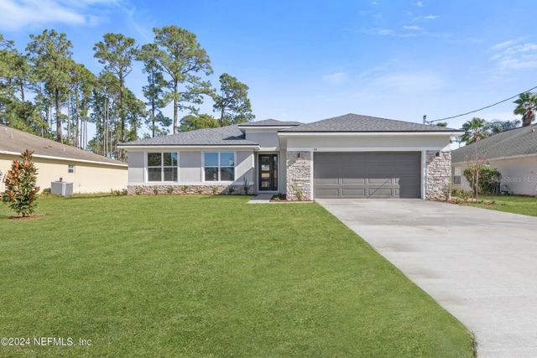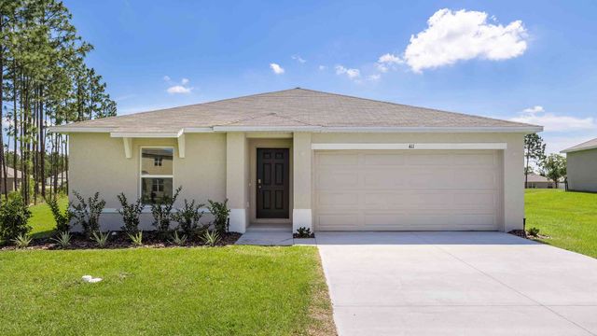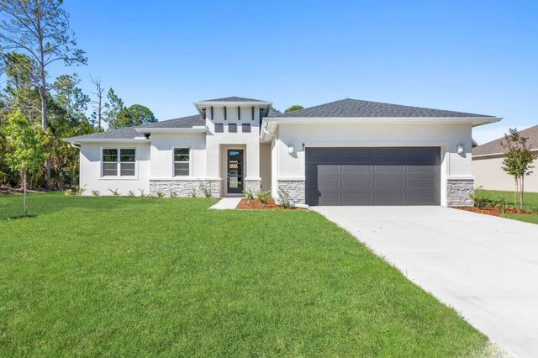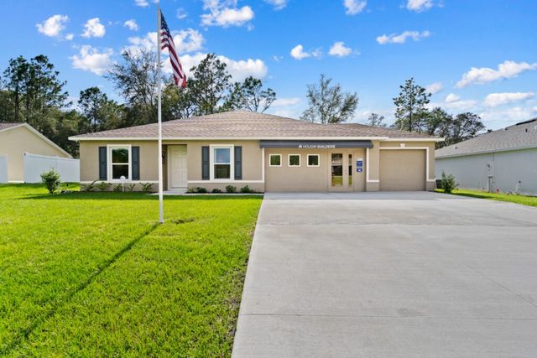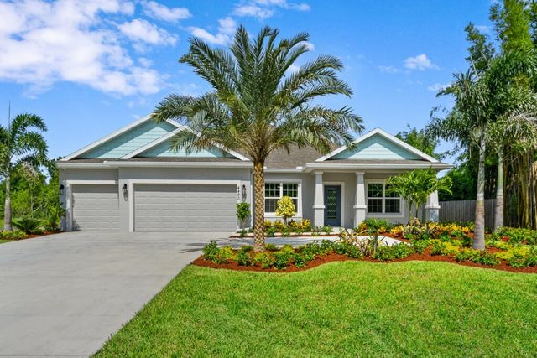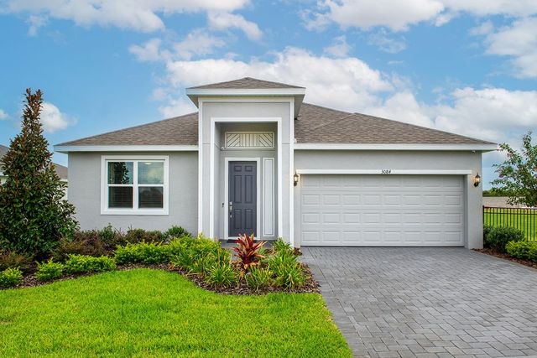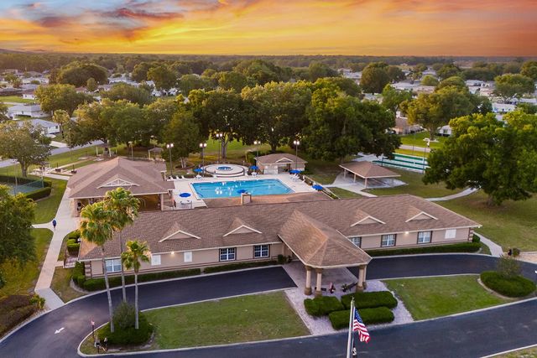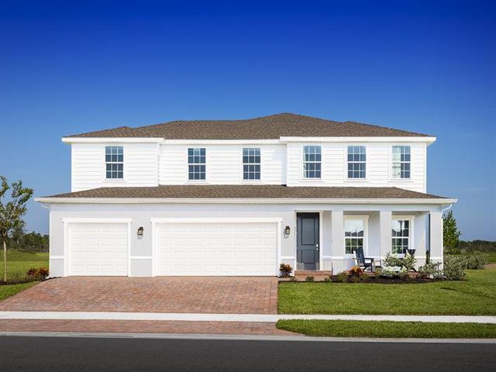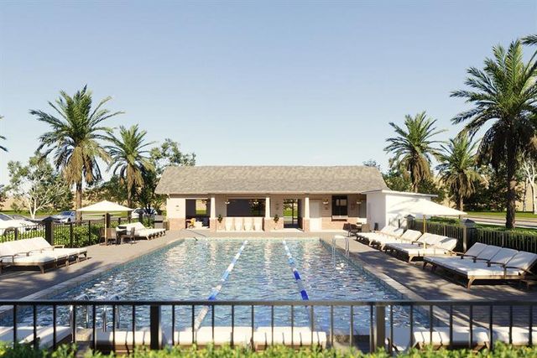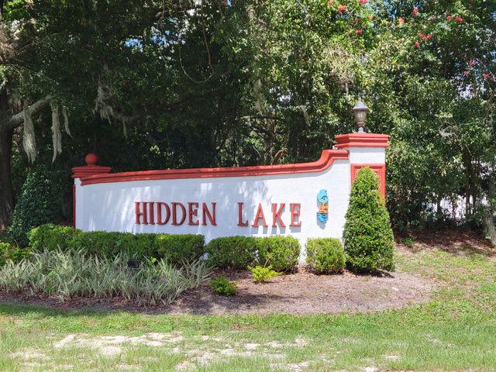Floor Plan
Incentives available
1860, Ocala, FL 34476
3 bd · 2 ba · 1 story · 1,860 sqft
Incentives available
Home Highlights
Garage
Attached Garage
Walk-In Closet
Primary Bedroom Downstairs
Utility/Laundry Room
Dining Room
Family Room
Porch
Primary Bedroom On Main
Kitchen
Plan Description
Welcome to the impressive 1860 floorplan by Adams Homes. This thoughtfully designed layout offers a perfect blend of comfort and functionality, with vaulted ceilings throughout that create a luxurious and timeless look. Step inside and be greeted by a spacious living area that provides a cozy and inviting atmosphere for relaxation and entertainment. The open-concept design seamlessly connects the living room, dining area, and kitchen, allowing for easy flow and interaction. The kitchen features modern appliances, ample cabinet space, and a convenient breakfast bar, making meal preparation a breeze. The master suite offers a private retreat, complete with a well-appointed en-suite bathroom and his and her walk-in closets, providing ample storage. Two additional bedrooms offer versatility, whether for accommodating family members, and guests, or creating a home office or hobby space. The 1860 floorplan also includes a concrete patio, extending your living space outdoors and providing a perfect spot for enjoying the fresh air or hosting outdoor gatherings. With Adams Homes' commitment to quality craftsmanship and attention to detail, this home radiates elegance and sophistication. Embrace the charm and functionality of the 1860 floorplan and make it your own, creating a space that perfectly suits your lifestyle and offers a warm and welcoming ambiance.
Plan Details
*Pricing and availability are subject to change.- Name:
- 1860
- Garage spaces:
- 2
- Property status:
- Floor Plan
- Size:
- 1,860 sqft
- Stories:
- 1
- Beds:
- 3
- Baths:
- 2
Construction Details
- Builder Name:
- Adams Homes
Home Features & Finishes
- Garage/Parking:
- GarageAttached Garage
- Interior Features:
- Walk-In Closet
- Laundry facilities:
- Utility/Laundry Room
- Property amenities:
- Porch
- Rooms:
- Primary Bedroom On MainKitchenDining RoomFamily RoomOpen Concept FloorplanPrimary Bedroom Downstairs

Considering this home?
Our expert will guide your tour, in-person or virtual
Need more information?
Text or call (888) 486-2818
Ocala Waterway / Kingsland Country Estates Community Details
Neighborhood Details
Ocala, Florida
Marion County 34476
Schools in Marion County School District
GreatSchools’ Summary Rating calculation is based on 4 of the school’s themed ratings, including test scores, student/academic progress, college readiness, and equity. This information should only be used as a reference. NewHomesMate is not affiliated with GreatSchools and does not endorse or guarantee this information. Please reach out to schools directly to verify all information and enrollment eligibility. Data provided by GreatSchools.org © 2024
Average Home Price in 34476
Getting Around
Air Quality
Noise Level
99
50Calm100
A Soundscore™ rating is a number between 50 (very loud) and 100 (very quiet) that tells you how loud a location is due to environmental noise.
Taxes & HOA
- Tax Year:
- 2023
- HOA Name:
- KOWOA
- HOA fee:
- $55/annual
- HOA fee requirement:
- Mandatory
