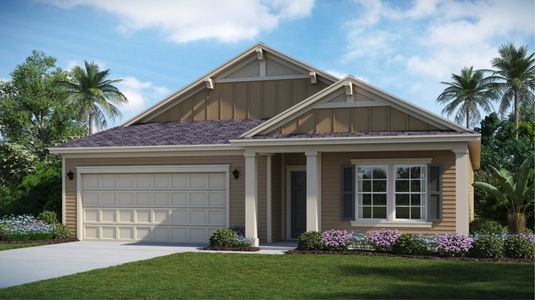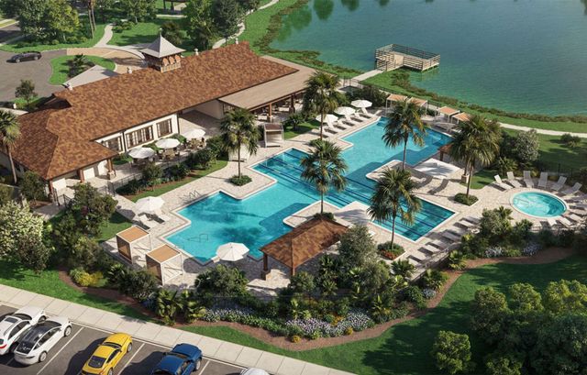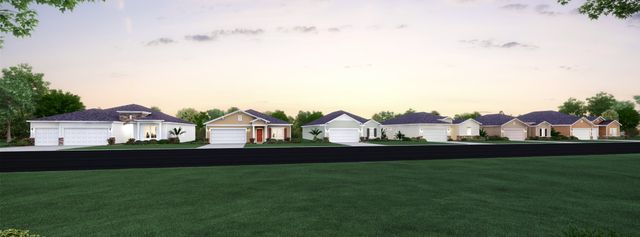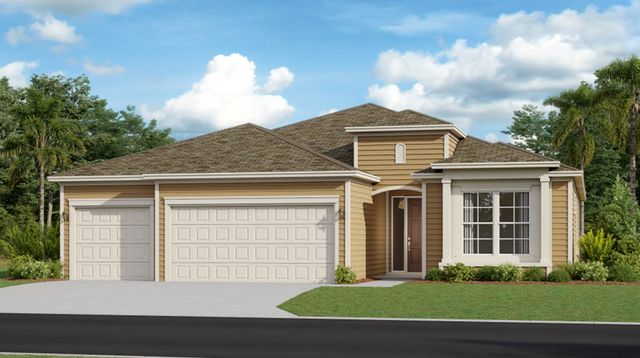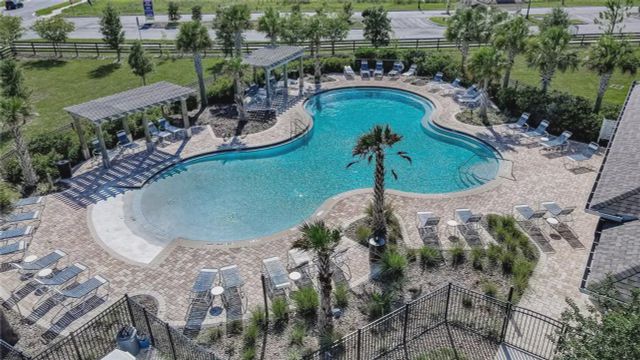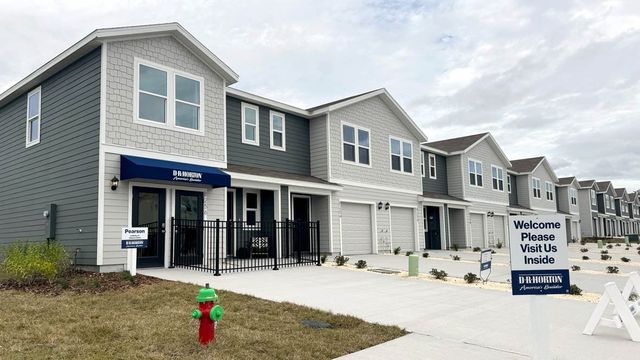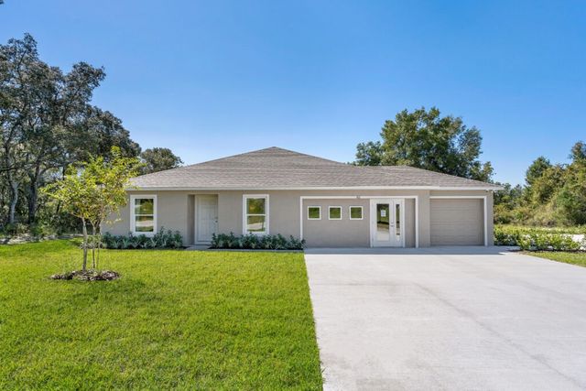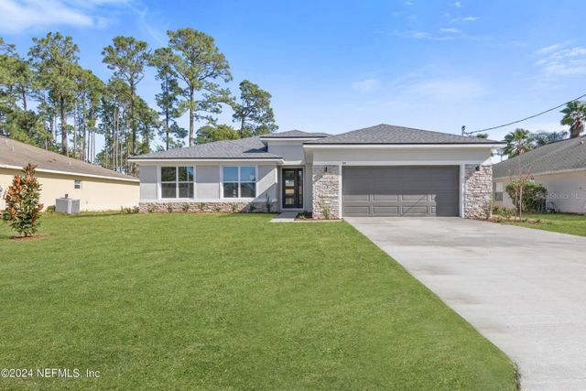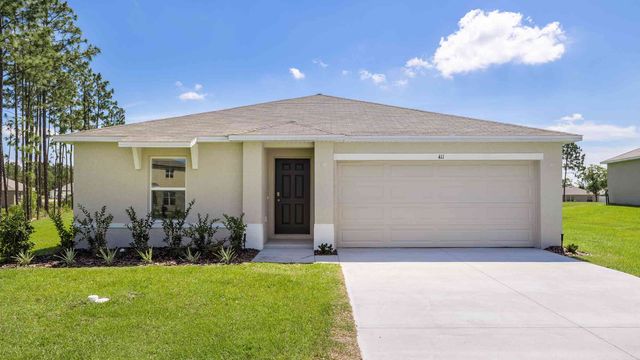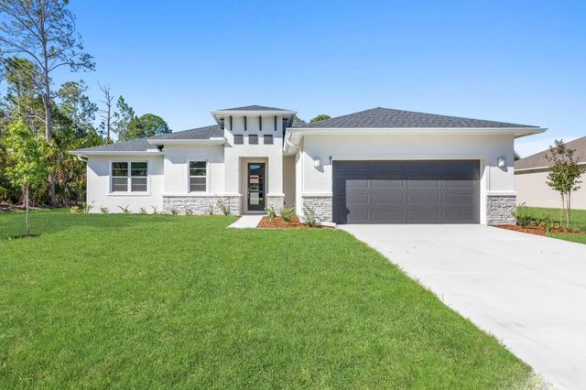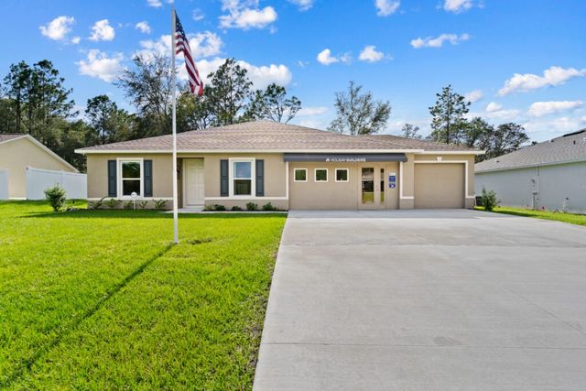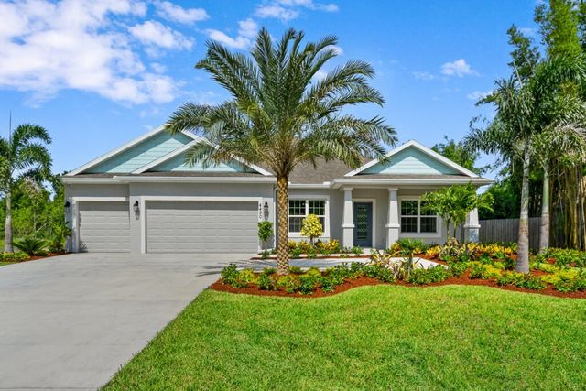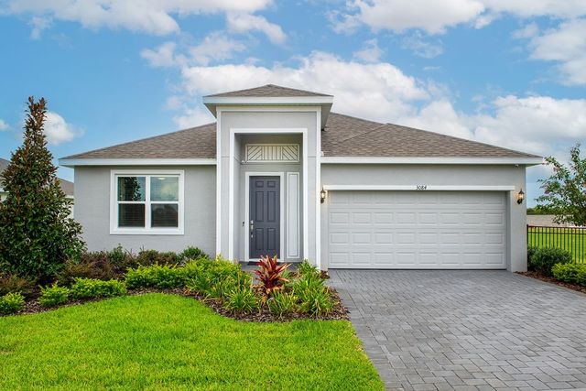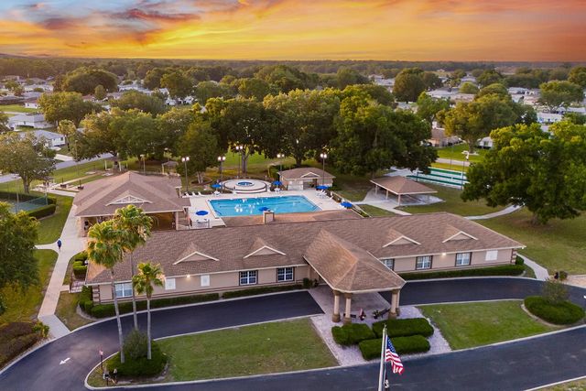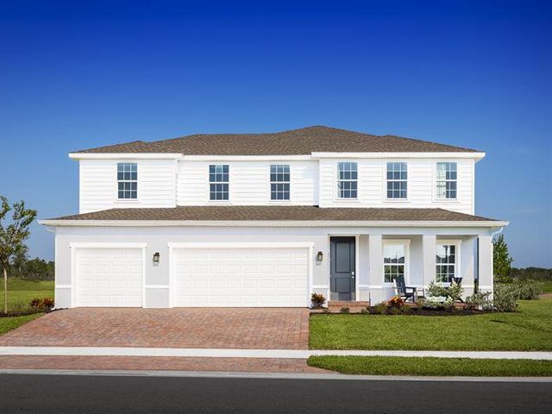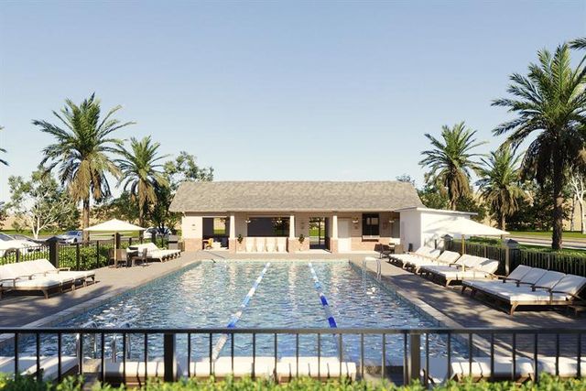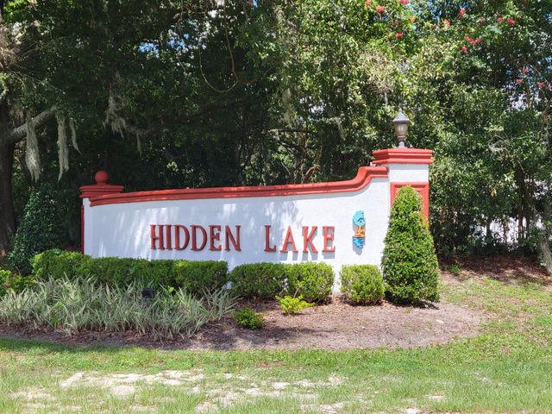Pending/Under Contract
$393,680
8924 Sw 67Th Avenue, Ocala, FL 34476
Brio II Plan
5 bd · 2.5 ba · 2 stories · 2,360 sqft
$393,680
Home Highlights
- East Facing
Garage
Attached Garage
Walk-In Closet
Utility/Laundry Room
Dining Room
Family Room
Porch
Carpet Flooring
Central Air
Dishwasher
Microwave Oven
Tile Flooring
Disposal
Office/Study
Home Description
This exceptional home features 5 second floor bedrooms and 2 bathrooms with 1/2 bath on first floor. The first-floor main living area is open and bright with the gourmet kitchen and cafe open to the SPACIOUS great room. For anyone that ever dreamed of having a beautiful home with a beautiful AND functional kitchen ~ THIS IS IT! The kitchen includes a LARGE center island and an abundance of cabinetry and quartz countertops AND pantry. The second-floor owner’s suite includes a luxurious master bathroom with soaking garden tub and his and her sinks, tiled shower and roomy walk-in closet! Laundry will be a breeze in the second-floor laundry room. The covered lanai offers an ideal space for enjoying the Florida weather, while the main level study provides a flexible spot for an office, playroom, or formal living room! Be part of a BRAND-NEW masterplan community, located in a growing prime location with one-of-a-kind homes and proximity to medical facilities, shopping, dining, and more.
Home Details
*Pricing and availability are subject to change.- Garage spaces:
- 2
- Property status:
- Pending/Under Contract
- Lot size (acres):
- 0.14
- Size:
- 2,360 sqft
- Stories:
- 2
- Beds:
- 5
- Baths:
- 2.5
- Facing direction:
- East
Construction Details
- Builder Name:
- Lennar
- Completion Date:
- October, 2024
- Year Built:
- 2024
- Roof:
- Shingle Roofing
Home Features & Finishes
- Construction Materials:
- Wood FrameCement
- Cooling:
- Central Air
- Flooring:
- Ceramic FlooringCarpet FlooringTile Flooring
- Foundation Details:
- Slab
- Garage/Parking:
- GarageAttached Garage
- Interior Features:
- Walk-In ClosetFoyerSliding Doors
- Kitchen:
- DishwasherMicrowave OvenRefrigeratorDisposalKitchen Range
- Laundry facilities:
- Laundry Facilities On Upper LevelUtility/Laundry Room
- Pets:
- Pets Allowed
- Property amenities:
- Porch
- Rooms:
- KitchenDen RoomPowder RoomOffice/StudyDining RoomFamily RoomOpen Concept FloorplanPrimary Bedroom Upstairs

Considering this home?
Our expert will guide your tour, in-person or virtual
Need more information?
Text or call (888) 486-2818
Utility Information
- Heating:
- Heat Pump
- Utilities:
- Electricity Available, Water Available
Pioneer Ranch: Pioneer Ranch 50's Community Details
Community Amenities
- Dining Nearby
- Playground
- Golf Course
- Community Pool
- Park Nearby
- Walking, Jogging, Hike Or Bike Trails
- Recreation Center
- Recreational Facilities
- Master Planned
- Shopping Nearby
Neighborhood Details
Ocala, Florida
Marion County 34476
Schools in Marion County School District
GreatSchools’ Summary Rating calculation is based on 4 of the school’s themed ratings, including test scores, student/academic progress, college readiness, and equity. This information should only be used as a reference. NewHomesMate is not affiliated with GreatSchools and does not endorse or guarantee this information. Please reach out to schools directly to verify all information and enrollment eligibility. Data provided by GreatSchools.org © 2024
Average Home Price in 34476
Getting Around
Air Quality
Noise Level
93
50Calm100
A Soundscore™ rating is a number between 50 (very loud) and 100 (very quiet) that tells you how loud a location is due to environmental noise.
Taxes & HOA
- Tax Year:
- 2023
- Tax Rate:
- 1.4%
- HOA Name:
- Vesta Property Services
- HOA fee:
- $485/semi-annual
- HOA fee requirement:
- Mandatory
Estimated Monthly Payment
Recently Added Communities in this Area
Nearby Communities in Ocala
New Homes in Nearby Cities
More New Homes in Ocala, FL
Listed by Ben Goldstein, LennarMFL@lennar.com
LENNAR REALTY, MLS OM685906
LENNAR REALTY, MLS OM685906
IDX information is provided exclusively for personal, non-commercial use, and may not be used for any purpose other than to identify prospective properties consumers may be interested in purchasing. Information is deemed reliable but not guaranteed. Some IDX listings have been excluded from this website. Listing Information presented by local MLS brokerage: NewHomesMate LLC (888) 486-2818
Read MoreLast checked Nov 21, 8:00 pm

