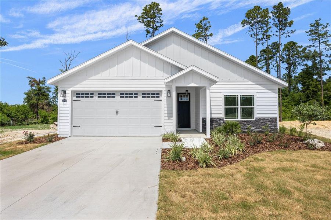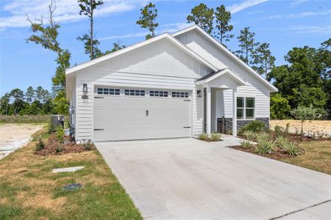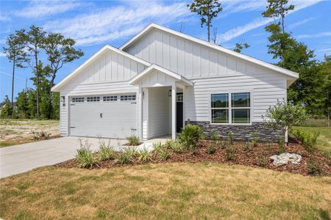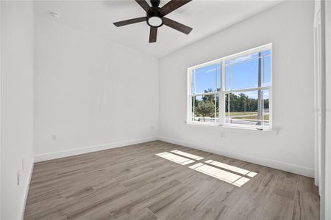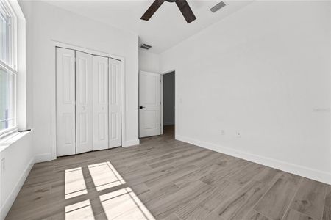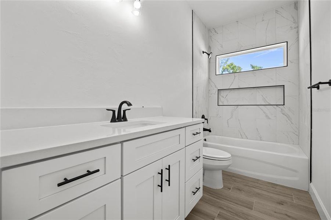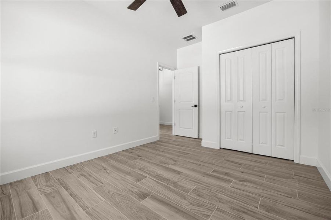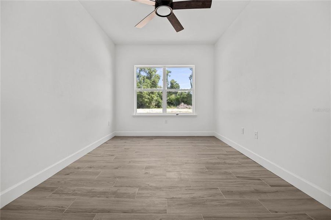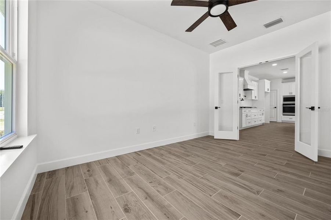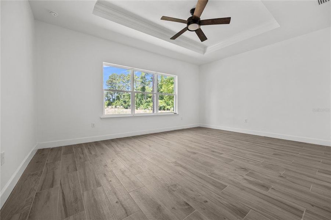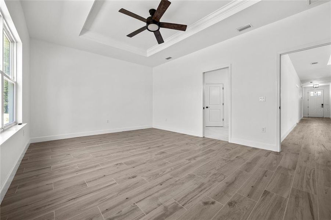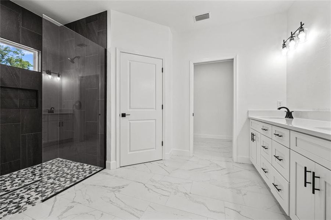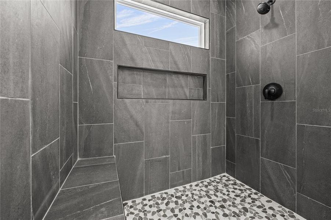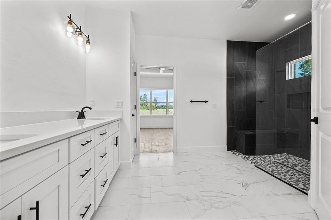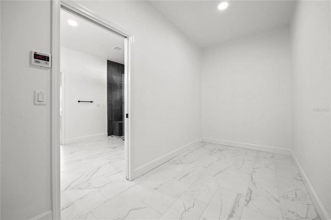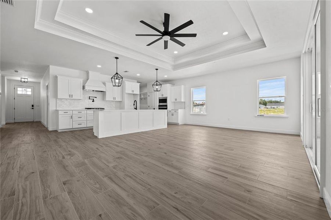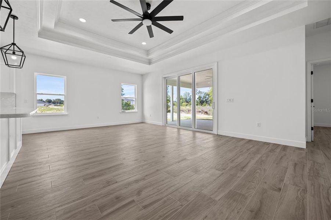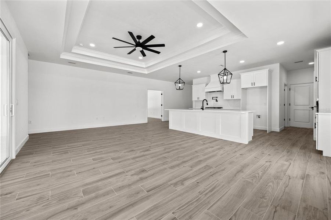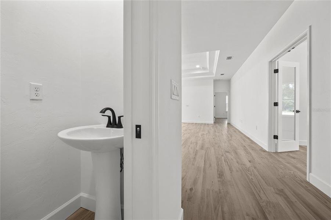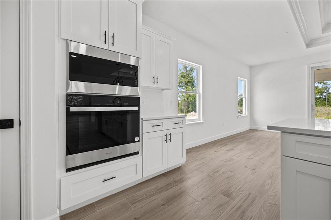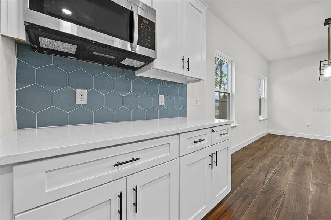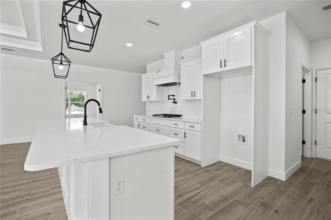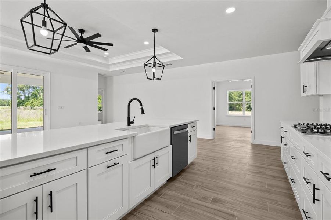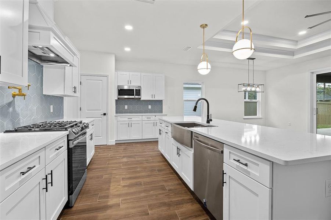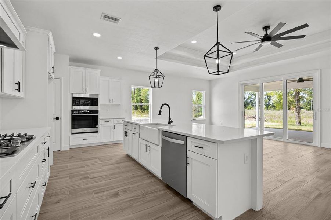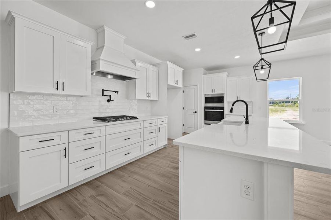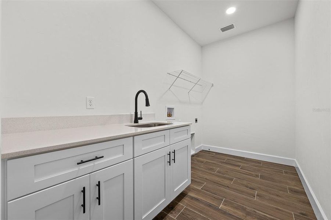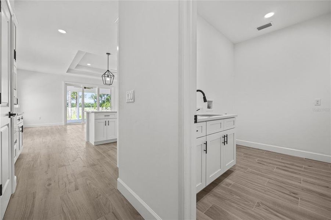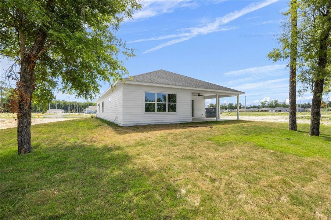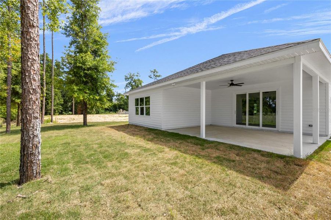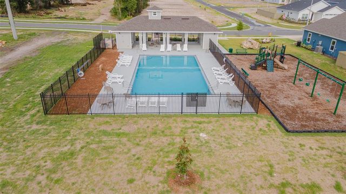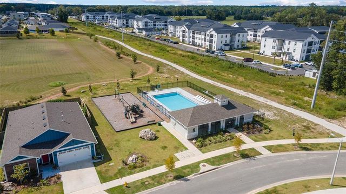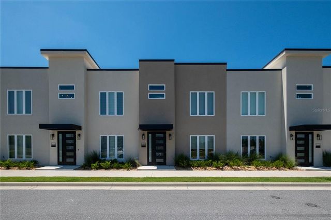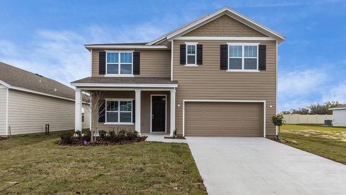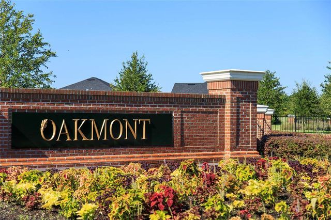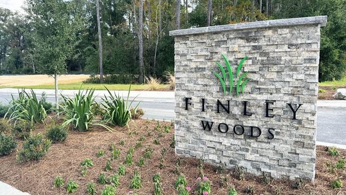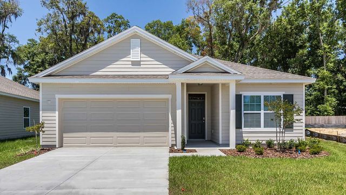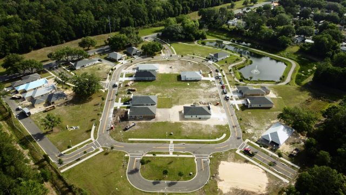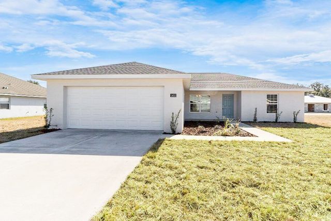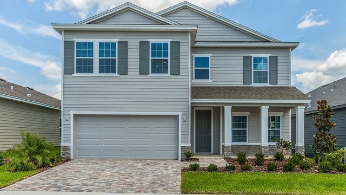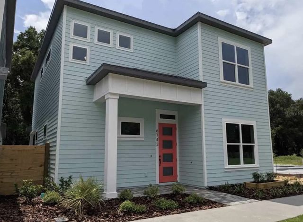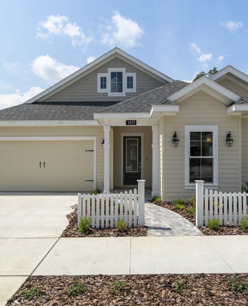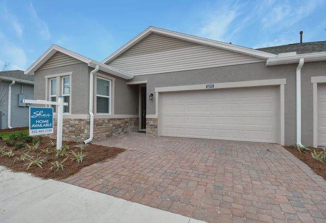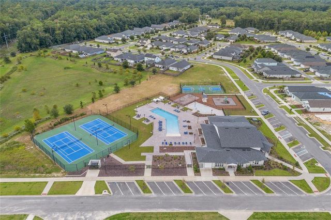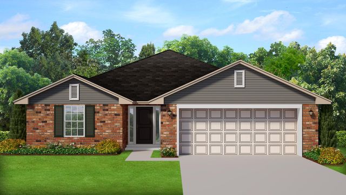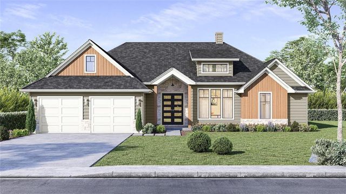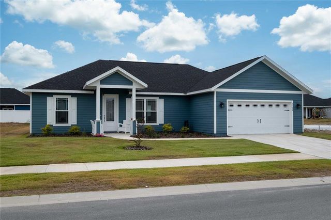Under Construction
$449,000
6604 Sw 11Th Lane, Gainesville, FL 32607
Andrew Plan
3 bd · 2.5 ba · 1 story · 1,900 sqft
$449,000
Home Highlights
Garage
Attached Garage
Walk-In Closet
Primary Bedroom Downstairs
Utility/Laundry Room
Dining Room
Porch
Primary Bedroom On Main
Central Air
Dishwasher
Microwave Oven
Tile Flooring
Disposal
Office/Study
Living Room
Home Description
Welcome to Lot 267, located at 6604 SW 11th Lane, in the final phase of the highly sought-after Grand Oaks community in Gainesville, FL. Built by William Weseman, a third generation, local builder, this home combines quality craftsmanship with modern design. The one-story Andrew floor plan offers 1,900 square feet of flexible living space sitting on an ideal corner lot. This thoughtfully designed home features 3 bedrooms, 2.5 bathrooms, and an additional room adjacent to the kitchen and living area, ideal for a home office, playroom, formal dining room, man cave, or anything else you can imagine. The open-concept kitchen, complete with our largest island, overlooks the living area. From the living area, sliding glass doors lead to a spacious, covered back porch, perfect for outdoor entertaining or relaxation. The main bedroom suite is a peaceful retreat, featuring a stunning triple window, an en-suite double-vanity bathroom, and a spacious walk-in closet. At the front of the home, two additional bedrooms share a full bathroom, with the flex room perfectly situated between the main bedroom suite and front bedrooms. Additional features include our biggest laundry room with additional cabinets, quartz countertops and a modern laundry sink, mud-bench entry from the 2-car garage, wood plank porcelain tile flooring throughout, recessed LED lighting, and ceiling fans with lights in all bedrooms and the living area. Energy-efficient upgrades such as a gas tankless water heater, Low-E windows, a 15 SEER HVAC system, and R-30 insulation ensure both comfort and savings. Situated just 2.4 miles from HCA North Florida Hospital and 3.2 miles from UF and Shands Hospital, Grand Oaks offers a prime location with easy access to everything Gainesville has to offer. The community also features a pool, playground, and two entrances. Zoned for highly-rated schools—Chiles Elementary, Ft. Clark Middle, and Buchholz High—this home provides both quality and convenience. William Weseman provides 1 full year of warranty coverage on systems, workmanship and materials. All eligible manufacturers, equipment and appliance warranties also transfer to the homeowner. Projected Completion February 2025.
Home Details
*Pricing and availability are subject to change.- Garage spaces:
- 2
- Property status:
- Under Construction
- Lot size (acres):
- 0.15
- Size:
- 1,900 sqft
- Stories:
- 1
- Beds:
- 3
- Baths:
- 2.5
- Facing direction:
- South
Construction Details
- Builder Name:
- William Weseman Construction
- Completion Date:
- February, 2025
- Year Built:
- 2024
- Roof:
- Shingle Roofing
Home Features & Finishes
- Construction Materials:
- Wood Frame
- Cooling:
- Central Air
- Flooring:
- Ceramic FlooringTile Flooring
- Foundation Details:
- Slab
- Garage/Parking:
- Door OpenerGarageAttached Garage
- Home amenities:
- Internet
- Interior Features:
- Walk-In ClosetCrown MoldingSliding DoorsTray Ceiling
- Kitchen:
- DishwasherMicrowave OvenDisposalKitchen Range
- Laundry facilities:
- DryerWasherUtility/Laundry Room
- Lighting:
- Street Lights
- Pets:
- Cat(s) Only AllowedDog(s) Only Allowed
- Property amenities:
- SidewalkCabinetsPorch
- Rooms:
- Primary Bedroom On MainKitchenDen RoomOffice/StudyDining RoomLiving RoomOpen Concept FloorplanPrimary Bedroom Downstairs
- Security system:
- Smoke Detector

Considering this home?
Our expert will guide your tour, in-person or virtual
Need more information?
Text or call (888) 486-2818
Utility Information
- Heating:
- Thermostat, Water Heater, Central Heating, Gas Heating
- Utilities:
- Electricity Available, Natural Gas Available, Underground Utilities, Cable Available, Water Available
Community Amenities
- Playground
- Club House
- Community Pool
- Sidewalks Available
Neighborhood Details
Gainesville, Florida
Alachua County 32607
Schools in Alachua County School District
GreatSchools’ Summary Rating calculation is based on 4 of the school’s themed ratings, including test scores, student/academic progress, college readiness, and equity. This information should only be used as a reference. NewHomesMate is not affiliated with GreatSchools and does not endorse or guarantee this information. Please reach out to schools directly to verify all information and enrollment eligibility. Data provided by GreatSchools.org © 2024
Average Home Price in 32607
Getting Around
Air Quality
Taxes & HOA
- Tax Year:
- 2023
- HOA Name:
- Fran Pollard, Watson Realty Corp. CAM
- HOA fee:
- $180/quarterly
- HOA fee includes:
- Insurance, Maintenance Grounds
Estimated Monthly Payment
Recently Added Communities in this Area
Nearby Communities in Gainesville
New Homes in Nearby Cities
More New Homes in Gainesville, FL
Listed by Jason Leverette, jleverette@watsonrealtycorp.com
WATSON REALTY CORP, MLS GC525191
WATSON REALTY CORP, MLS GC525191
IDX information is provided exclusively for personal, non-commercial use, and may not be used for any purpose other than to identify prospective properties consumers may be interested in purchasing. Information is deemed reliable but not guaranteed. Some IDX listings have been excluded from this website. Listing Information presented by local MLS brokerage: NewHomesMate LLC (888) 486-2818
Read MoreLast checked Nov 21, 8:00 am
