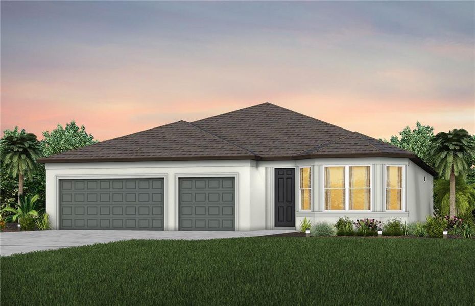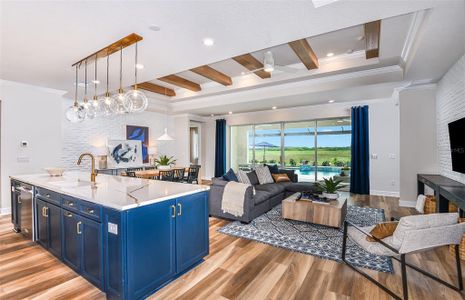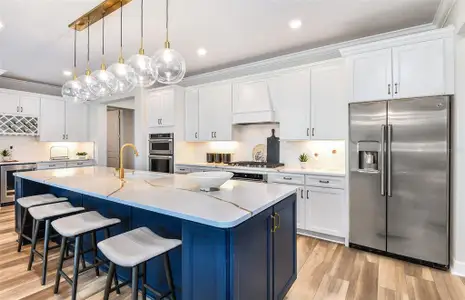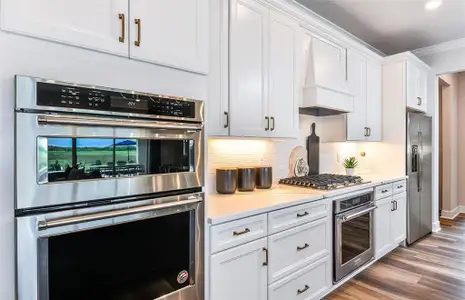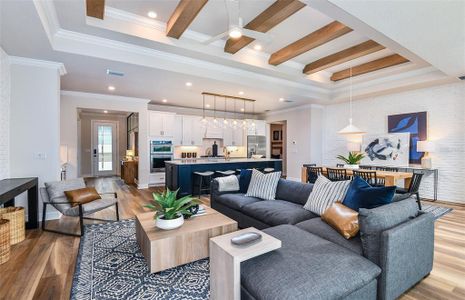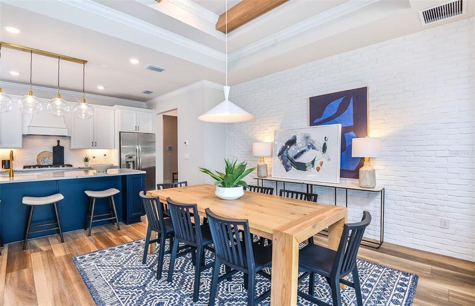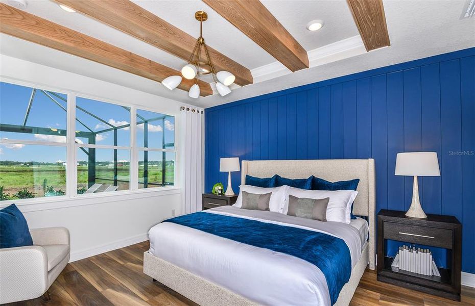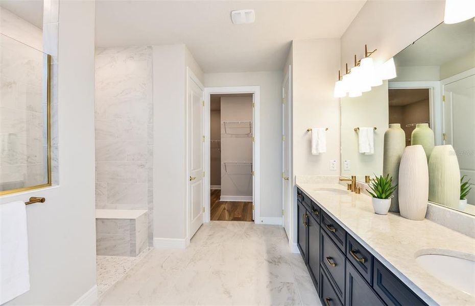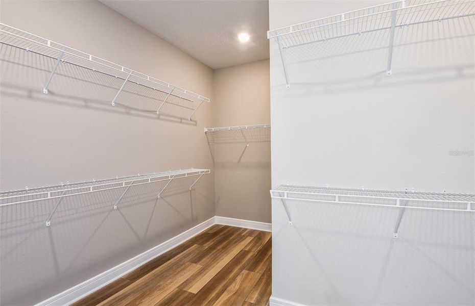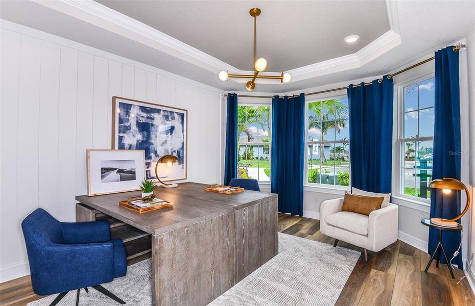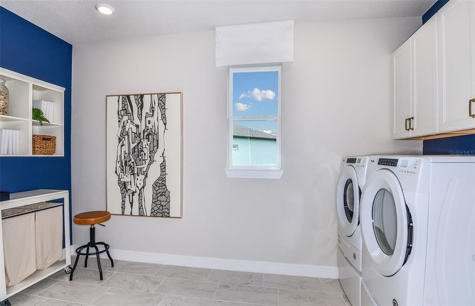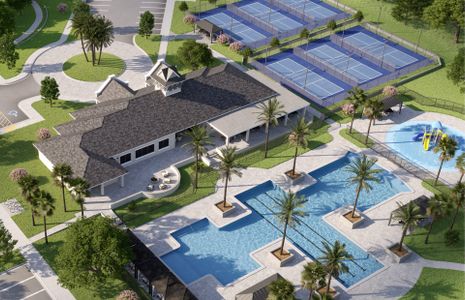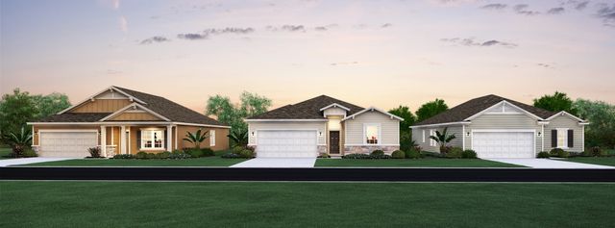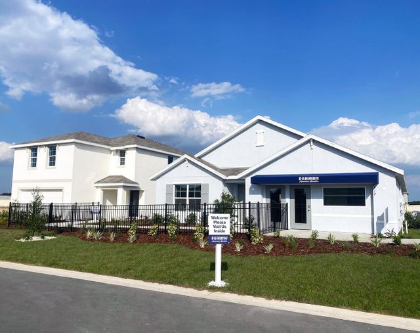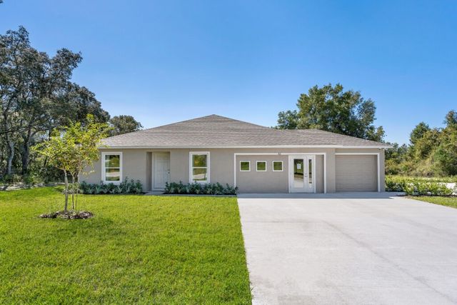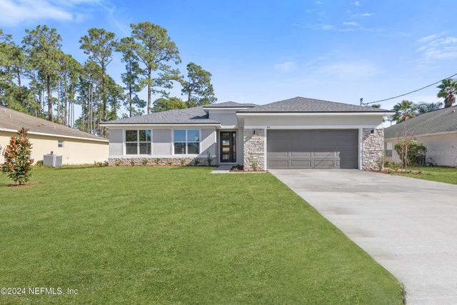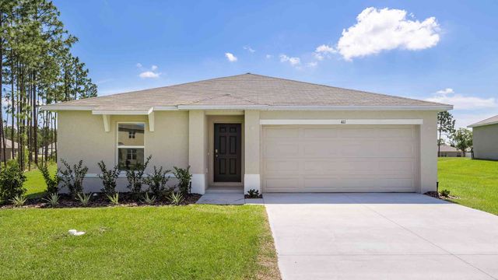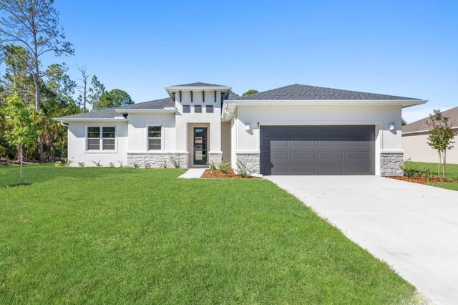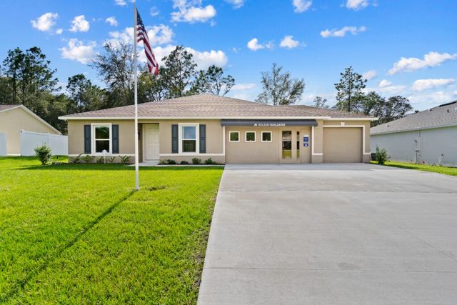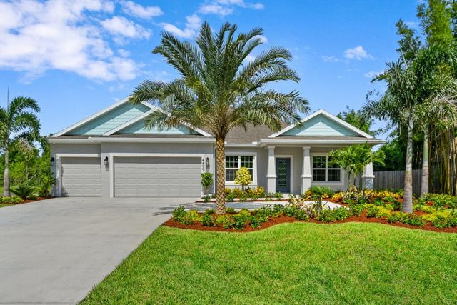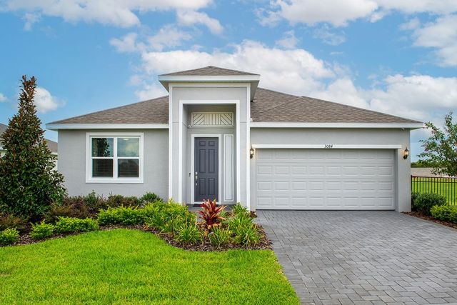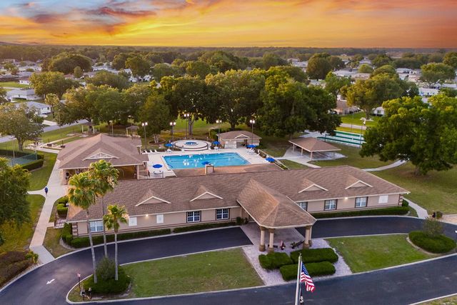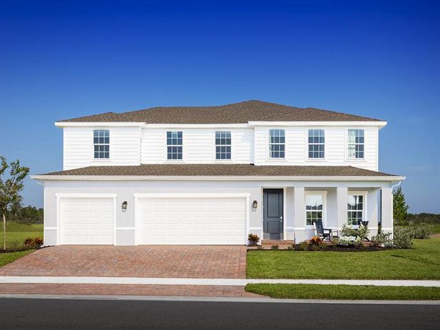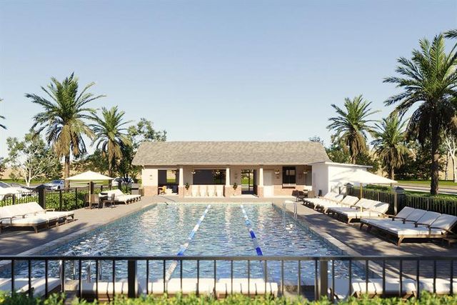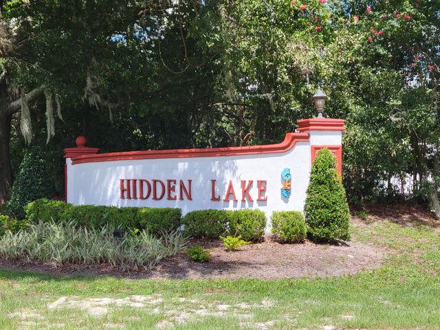Under Construction
Incentives available
$430,750
4397 Sw 84Th Street Road, Ocala, FL 34476
Astoria Plan
3 bd · 2.5 ba · 1 story · 2,223 sqft
Incentives available
$430,750
Home Highlights
Garage
Attached Garage
Walk-In Closet
Primary Bedroom Downstairs
Utility/Laundry Room
Family Room
Porch
Patio
Primary Bedroom On Main
Carpet Flooring
Central Air
Dishwasher
Microwave Oven
Tile Flooring
Disposal
Home Description
Pulte Homes is Now Selling in Marion Ranch! Enjoy all the benefits of a new construction home in this highly amenitized community located in Ocala, FL. This new community will feature a resort-style pool with open cabanas, a clubhouse, a fitness center, a playground, sports courts, and much more! Plus, with close proximity to I-75 and a quick commute to shopping, entertaining, and dining – you’ll love coming home! Featuring the new consumer-inspired Astoria floor plan with a single-story, open-concept home design, this home has the layout you’ve been looking for. The designer kitchen showcases a center island with a large single bowl sink, white cabinets, quartz countertops with a 3"x6" subway tile backsplash, a large pantry, and Whirlpool stainless steel appliances including a dishwasher, microwave, and range. The bathrooms have matching white cabinets and quartz countertops and a walk-in shower with a heavy glass door upgrade and dual sinks in the Owner's bath. There is 18”x18” tile flooring in the main living areas, baths, and laundry room. This home makes great use of space with a welcoming foyer, three secondary bedrooms, two secondary full baths, a convenient laundry room and a 3-car garage. Additional features and upgrades include a covered lanai and a Smart Home technology package with a video doorbell.
Home Details
*Pricing and availability are subject to change.- Garage spaces:
- 3
- Property status:
- Under Construction
- Lot size (acres):
- 0.16
- Size:
- 2,223 sqft
- Stories:
- 1
- Beds:
- 3
- Baths:
- 2.5
- Facing direction:
- South
Construction Details
- Builder Name:
- Pulte Homes
- Completion Date:
- November, 2024
- Year Built:
- 2024
- Roof:
- Shingle Roofing
Home Features & Finishes
- Appliances:
- Exhaust FanSprinkler System
- Construction Materials:
- Stucco
- Cooling:
- Central Air
- Flooring:
- Carpet FlooringTile Flooring
- Foundation Details:
- Slab
- Garage/Parking:
- GarageAttached Garage
- Interior Features:
- Ceiling-HighWalk-In ClosetSliding Doors
- Kitchen:
- DishwasherMicrowave OvenDisposalKitchen Range
- Laundry facilities:
- DryerWasherUtility/Laundry Room
- Lighting:
- Street Lights
- Pets:
- Pets Allowed
- Property amenities:
- PatioSmart Home SystemPorch
- Rooms:
- Flex RoomPrimary Bedroom On MainOffice/StudyFamily RoomOpen Concept FloorplanPrimary Bedroom Downstairs
- Security system:
- Smoke Detector

Considering this home?
Our expert will guide your tour, in-person or virtual
Need more information?
Text or call (888) 486-2818
Utility Information
- Heating:
- Heat Pump, Thermostat, Central Heating
- Utilities:
- Electricity Available, Underground Utilities, Cable Available, Water Available
Marion Ranch Community Details
Community Amenities
- Dog Park
- Playground
- Fitness Center/Exercise Area
- Club House
- Sport Court
- Tennis Courts
- Community Pool
- Park Nearby
- Amenity Center
- Cabana
- Sidewalks Available
- Open Greenspace
- Walking, Jogging, Hike Or Bike Trails
- Pickleball Court
- Master Planned
Neighborhood Details
Ocala, Florida
Marion County 34476
Schools in Marion County School District
GreatSchools’ Summary Rating calculation is based on 4 of the school’s themed ratings, including test scores, student/academic progress, college readiness, and equity. This information should only be used as a reference. NewHomesMate is not affiliated with GreatSchools and does not endorse or guarantee this information. Please reach out to schools directly to verify all information and enrollment eligibility. Data provided by GreatSchools.org © 2024
Average Home Price in 34476
Getting Around
Air Quality
Taxes & HOA
- Tax Year:
- 2023
- Tax Rate:
- 1.4%
- HOA Name:
- Vesta Properties
- HOA fee:
- $74.5/monthly
- HOA fee requirement:
- Mandatory
- HOA fee includes:
- Maintenance Grounds
Estimated Monthly Payment
Recently Added Communities in this Area
Nearby Communities in Ocala
New Homes in Nearby Cities
More New Homes in Ocala, FL
Listed by Jacque Gendron, tampalistings@pulte.com
PULTE REALTY OF WEST FLORIDA LLC, MLS TB8305131
PULTE REALTY OF WEST FLORIDA LLC, MLS TB8305131
IDX information is provided exclusively for personal, non-commercial use, and may not be used for any purpose other than to identify prospective properties consumers may be interested in purchasing. Information is deemed reliable but not guaranteed. Some IDX listings have been excluded from this website. Listing Information presented by local MLS brokerage: NewHomesMate LLC (888) 486-2818
Read MoreLast checked Nov 21, 2:00 pm
