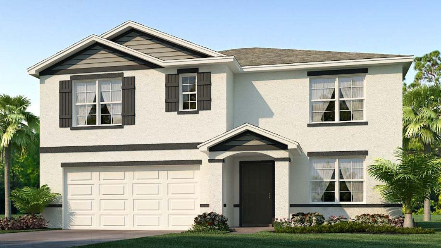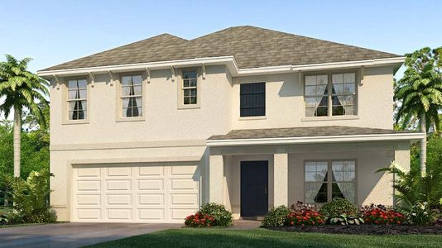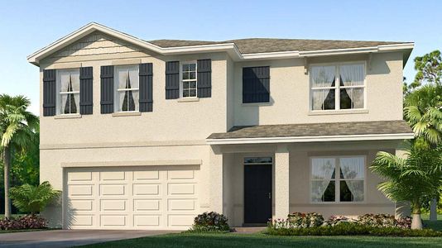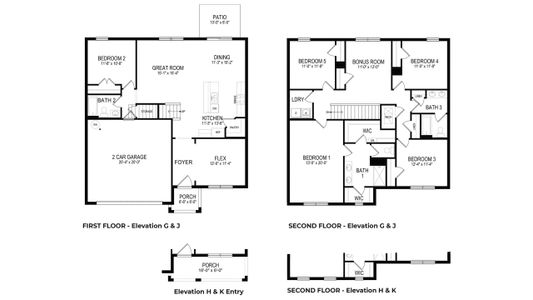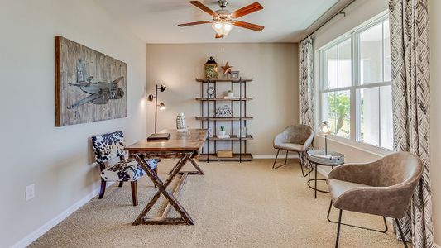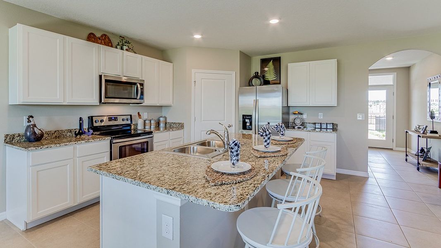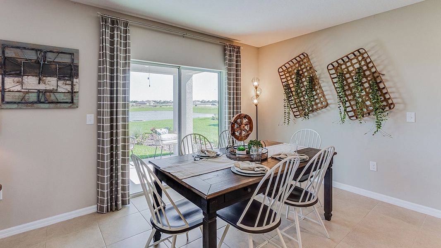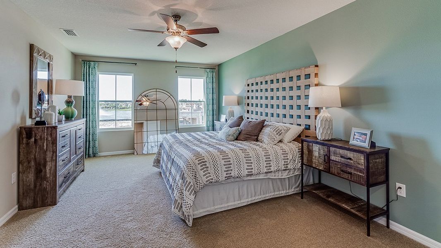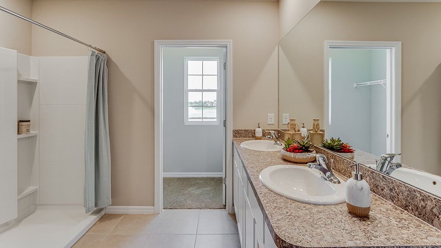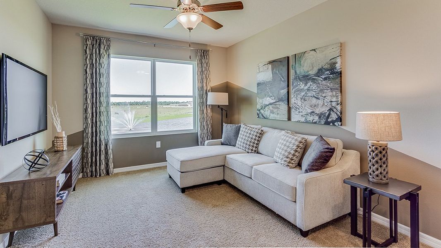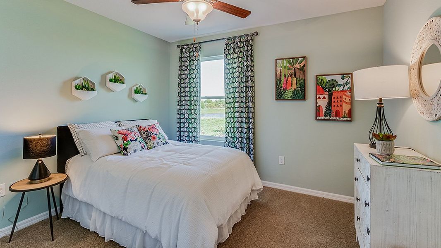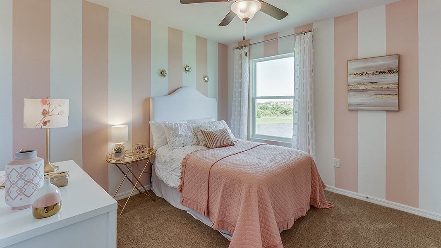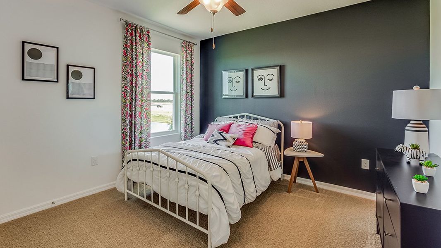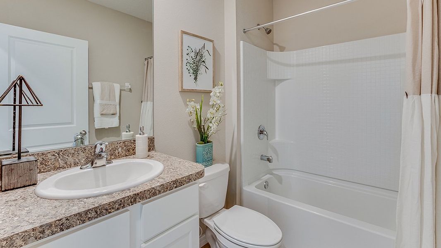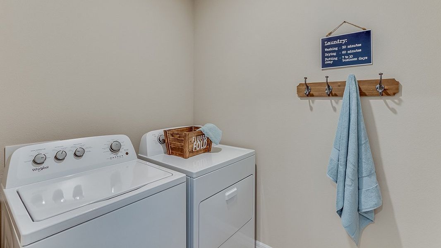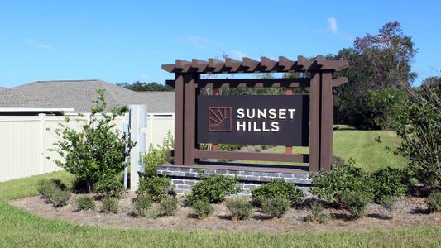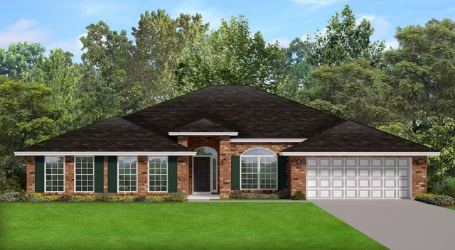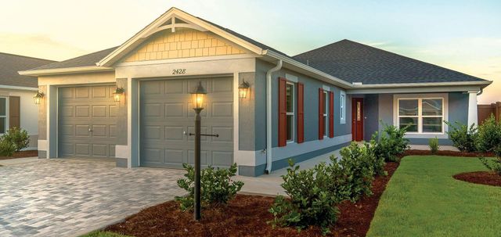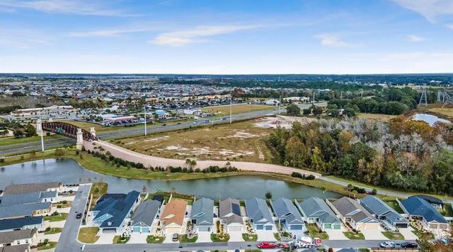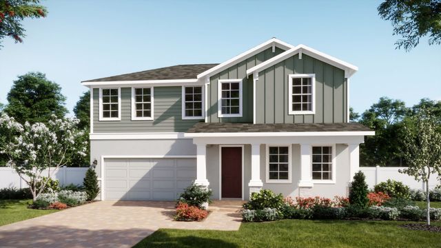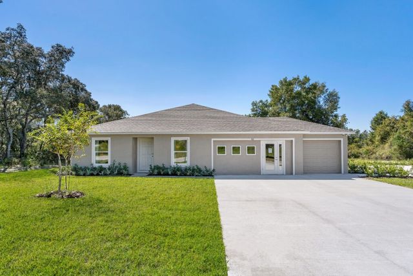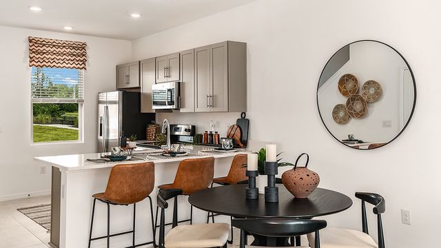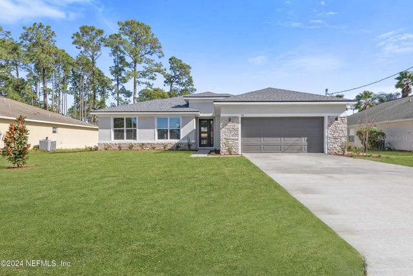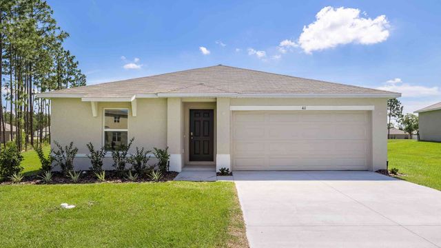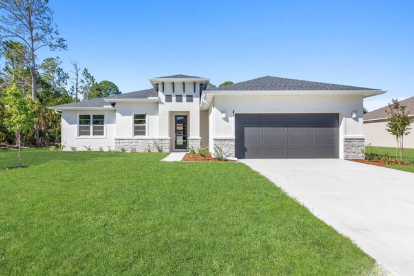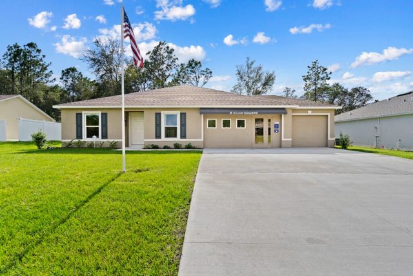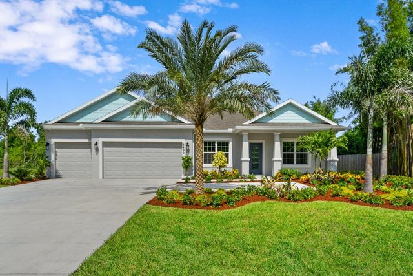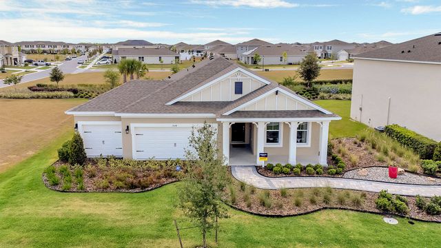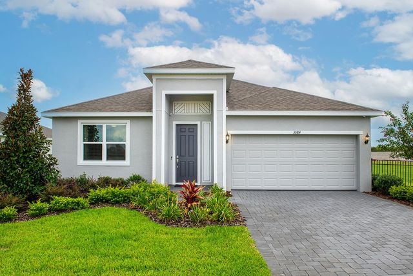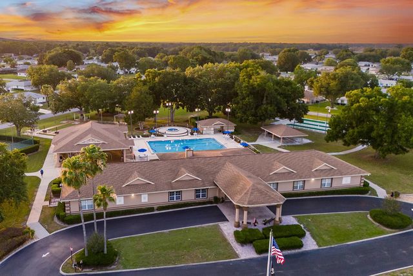Floor Plan
Lowered rates
from $343,990
HAYDEN, 10478 Southeast 162nd Place Road, Summerfield, FL 34491
5 bd · 3 ba · 2 stories · 2,605 sqft
Lowered rates
from $343,990
Home Highlights
Garage
Attached Garage
Walk-In Closet
Utility/Laundry Room
Dining Room
Family Room
Porch
Patio
Kitchen
Primary Bedroom Upstairs
Flex Room
Playground
Plan Description
Elevate your lifestyle in our popular two-story, all concrete block constructed home available in Sunset Hills, in Summerfield, Florida. The Hayden is a five bedroom and three bathroom home, with an open-concept floorplan and flexible living space along with a two-car garage. The first floor features the flex room, kitchen, dining area, great room, and bedroom with a full bathroom nearby. A central kitchen island with quartz countertops overlooks the great room that leads outside to the patio. Along with a spacious pantry and ample countertop space for cooking, stainless-steel appliances such as a refrigerator, microwave, range, and built-in dishwasher are included with the Hayden. Upstairs, the primary bedroom features an ensuite bathroom with a double vanity, quartz countertops, and two walk-in closets. Separated by the flex room are three additional bedrooms with carpeted floors and closets, along with a second upstairs bathroom. Whether these rooms become bedrooms, home offices, or other flex rooms, there is sure to be a place for all. The laundry room is conveniently located upstairs and includes a washer and dryer. Like all homes in Sunset Hills, the Hayden includes a state-of-the-art smart home system that keeps you connected to your home at all times, whether you're 5-minutes or a plane ride away. Contact us today and find your new home in Sunset Hills!
Plan Details
*Pricing and availability are subject to change.- Name:
- HAYDEN
- Garage spaces:
- 2
- Property status:
- Floor Plan
- Size:
- 2,605 sqft
- Stories:
- 2
- Beds:
- 5
- Baths:
- 3
Construction Details
- Builder Name:
- D.R. Horton
Home Features & Finishes
- Garage/Parking:
- GarageAttached Garage
- Interior Features:
- Walk-In ClosetFoyerPantryStorage
- Laundry facilities:
- Laundry Facilities On Upper LevelUtility/Laundry Room
- Property amenities:
- PatioPorch
- Rooms:
- Bonus RoomFlex RoomKitchenDining RoomFamily RoomOpen Concept FloorplanPrimary Bedroom Upstairs

Considering this home?
Our expert will guide your tour, in-person or virtual
Need more information?
Text or call (888) 486-2818
Sunset Hills Community Details
Community Amenities
- Dining Nearby
- Dog Park
- Playground
- Lake Access
- Fitness Center/Exercise Area
- Tennis Courts
- Park Nearby
- Basketball Court
- Tot Lot
- Pickleball Court
- Recreational Facilities
- Entertainment
- Shopping Nearby
Neighborhood Details
Summerfield, Florida
Marion County 34491
Schools in Marion County School District
GreatSchools’ Summary Rating calculation is based on 4 of the school’s themed ratings, including test scores, student/academic progress, college readiness, and equity. This information should only be used as a reference. NewHomesMate is not affiliated with GreatSchools and does not endorse or guarantee this information. Please reach out to schools directly to verify all information and enrollment eligibility. Data provided by GreatSchools.org © 2024
Average Home Price in 34491
Getting Around
Air Quality
Noise Level
69
50Active100
A Soundscore™ rating is a number between 50 (very loud) and 100 (very quiet) that tells you how loud a location is due to environmental noise.
Taxes & HOA
- Tax Year:
- 2024
- Tax Rate:
- 1.5%
- HOA Name:
- Boyd Property Management
- HOA fee:
- $69/monthly
- HOA fee requirement:
- Mandatory
Estimated Monthly Payment
Recently Added Communities in this Area
Nearby Communities in Summerfield
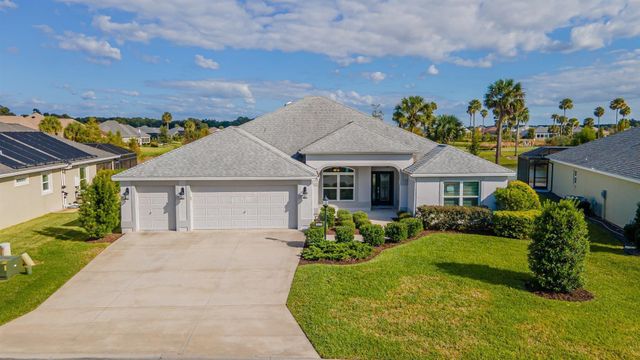
Contact for price
The Villages/Designer Homes
Community by Holding Company of The Villages, Inc.
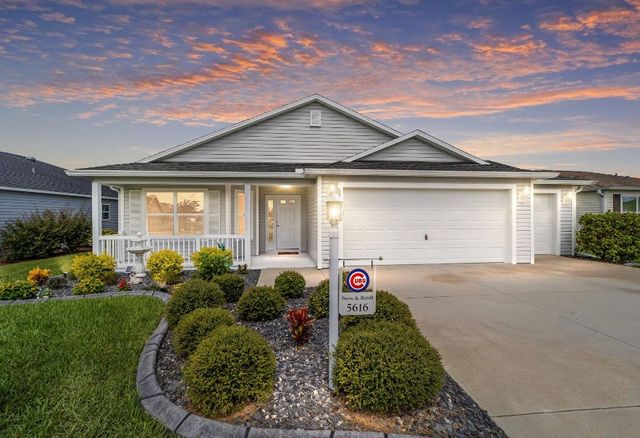
from$270,000
The Villages/Cottage Homes
Community by Holding Company of The Villages, Inc.
