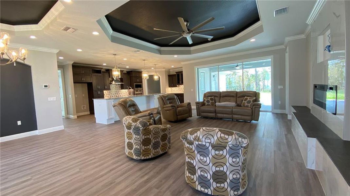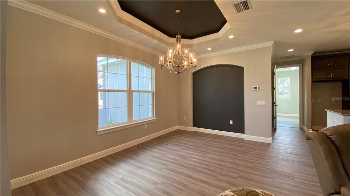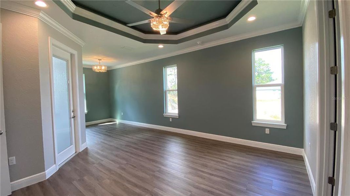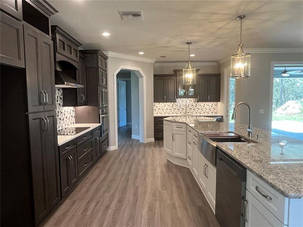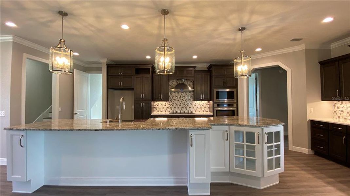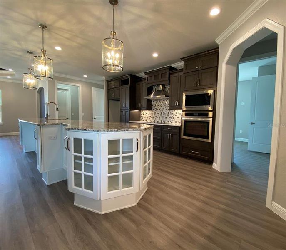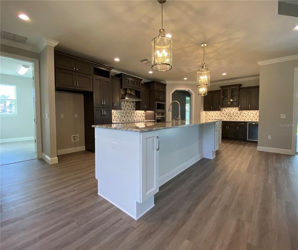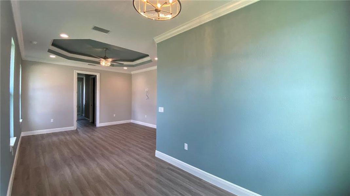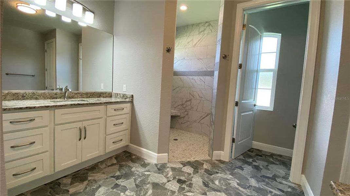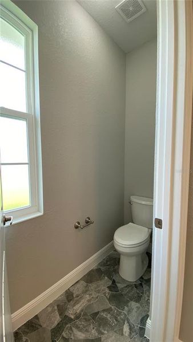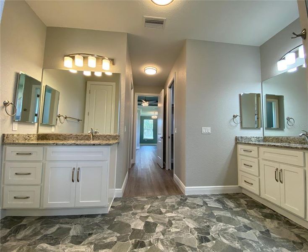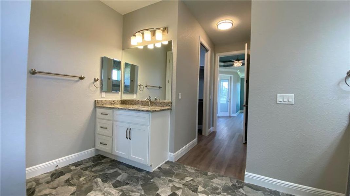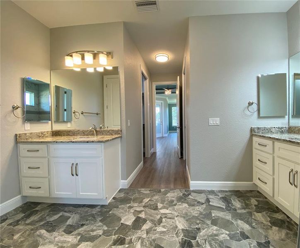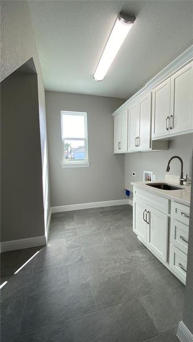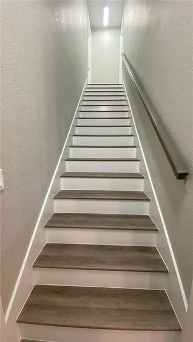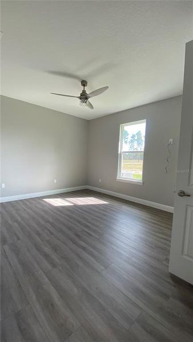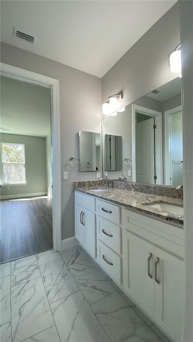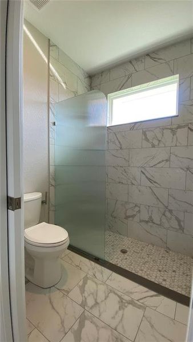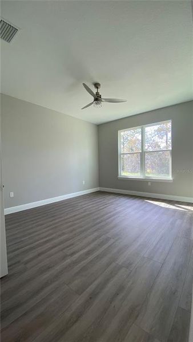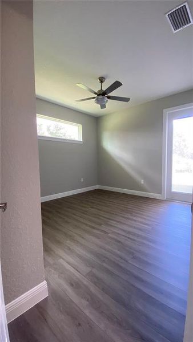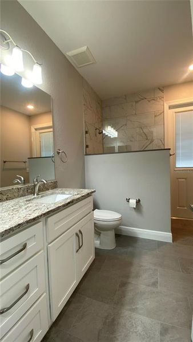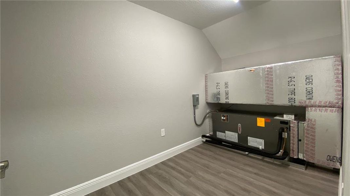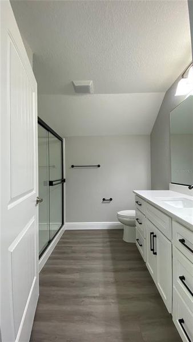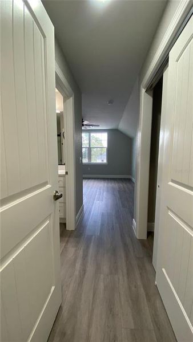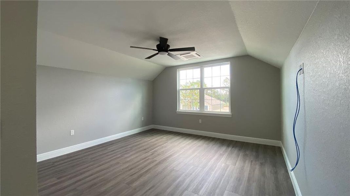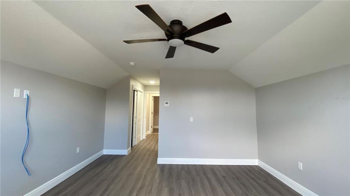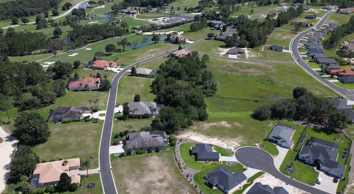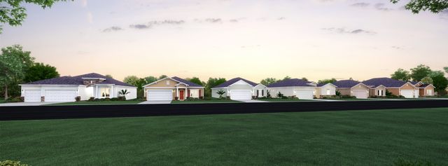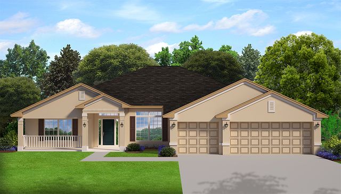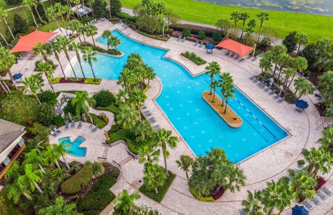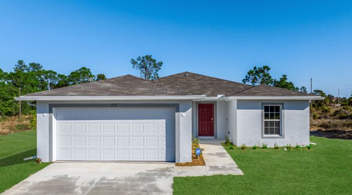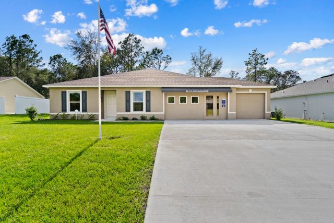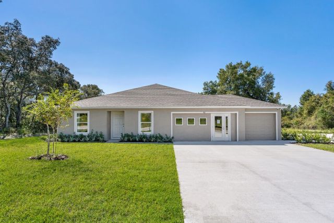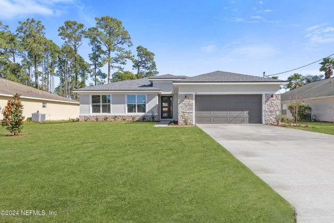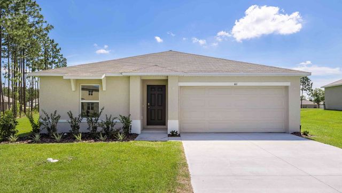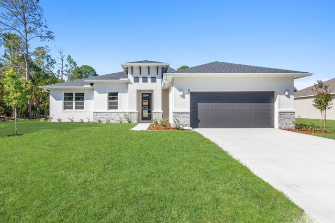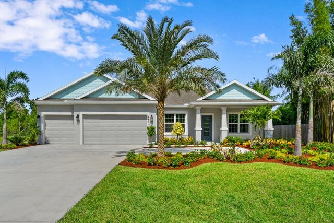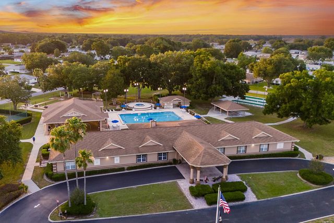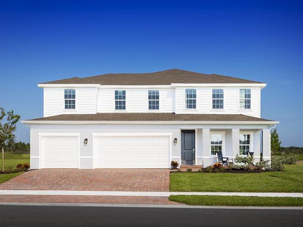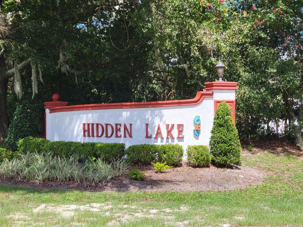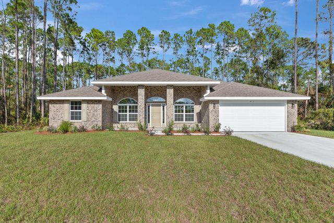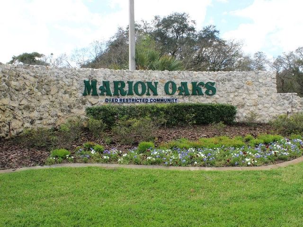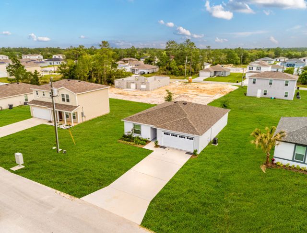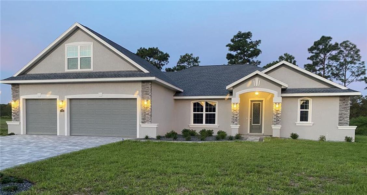
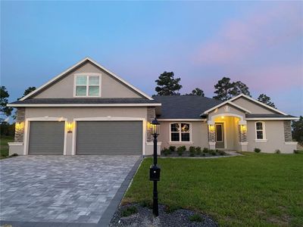
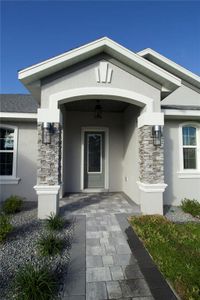
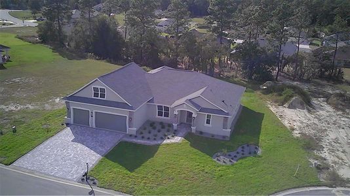
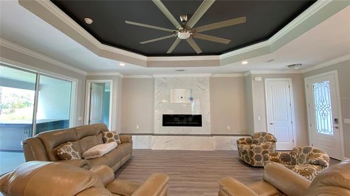
1 of 32
Move-in Ready
$889,900
17781 Sw 72Nd Street Road, Dunnellon, FL 34432
5 bd · 4 ba · 3,076 sqft
$889,900
Home Highlights
East Facing
Home Description
WHAT A BEAUTY! New Custom Construction! Seller financing available to qualified borrowers. Interest rate could be lower than available bank mortgage rates. Welcome to Juliette Falls Golf Course Community where a spacious entertainer awaits your arrival in a renowned championship par 72 golf gated course community! If you are looking for a large custom-built home with designer-modernized touches, this is it! 5 bedrooms, 4 full baths, open split bedroom floor plan with upstairs bonus room! The house sits on an oversized lot at the end of a secluded street in a cul-de-sac. A green space separates your back yard from the neighbors. As you walk in, you are greeted with designer quality from the start. The huge Great Room has a beautifully tiled fireplace/TV Wall, an 84” brushed nickel ceiling fan inside the raised coffered ceiling, and in-floor outlets. A triple pocketed patio door leads to the lanai making the space even bigger! The 9’4” ceiling elevates to 11’0” with crown molded coffered ceilings and makes this an elegant space. All interior doors are 8-foot doors with stylish fixtures, and all rooms have ceiling fans and tv connections. As you move to the kitchen, you find an open kitchen with a massive, 120” elevated island for 4 bar stools and a decorative hexagon shaped, glass door display cabinet, and a built-in pantry offering plenty of storage space.. A convenient built-in convection oven/microwave, 36" induction cooktop (optional propane gas stub-out), decorative exhaust hood, stainless-steel farm sink, solid surface countertops and a gorgeous mosaic backsplash with undercabinet lighting, wet bar, beverage refrigerator, are all configured to make a well-functioning, gorgeous kitchen. The large dining area is adjacent to the kitchen and allows for large gatherings. A decorative niche, gorgeous chandelier, and coffered ceiling make this a great place to enjoy meals. The large Master Suite includes his/hers closets with pocket door access and solid shelving. A nice sitting area in the Master Suite can provide relaxation or a space for working-out or an office. The Primary en-suite bathroom features his/her vanities, a large step-in shower tiled from floor to ceiling, dual shower heads, dual niches, and a shower seat. The split floor plan offers 3 more spacious bedrooms on the main level, each with access to a full bathroom. . Upstairs, you will find a Bonus Room or 5th bedroom with a full bathroom, heated and cooled with a separate mini-split unit. In addition, there is a hidden conditioned storage room and large closet. The laundry room is fitted with tile, cabinetry and solid surface countertop with stainless steel sink, a utility closet, and a freezer or mudroom bench nook. From the laundry, you walk into an oversized 3-car garage with a nook for a work bench or golf club holder and a storage closet!! The exterior was as well thought out as the interior. The impressive exterior features beautiful high-definition architectural shingles, stucco and decorative bands, stone accents, irrigation system on a well, an over-sized paved driveway and paved walkway. Enjoy the back lanai with a relaxing, Master Spa therapeutic hot tub for 6 and access to a paved grilling patio for your future outdoor kitchen!
Home Details
*Pricing and availability are subject to change.- Garage spaces:
- 3
- Property status:
- Move-in Ready
- Lot size (acres):
- 0.34
- Size:
- 3,076 sqft
- Beds:
- 5
- Baths:
- 4
- Facing direction:
- East
Construction Details
Home Features & Finishes
- Appliances:
- Sprinkler System
- Construction Materials:
- Block
- Cooling:
- Ceiling Fan(s)Central Air
- Flooring:
- Vinyl FlooringTile Flooring
- Foundation Details:
- Block
- Garage/Parking:
- GarageAttached Garage
- Interior Features:
- Ceiling-HighWalk-In ClosetStorageTray CeilingWet Bar
- Kitchen:
- DishwasherMicrowave OvenOvenRefrigeratorDisposalBuilt-In OvenConvection OvenCook Top
- Laundry facilities:
- Utility/Laundry Room
- Lighting:
- Exterior Lighting
- Pets:
- Cat(s) Only AllowedDog(s) Only Allowed
- Property amenities:
- Cul-de-sacCabinetsSaunaFireplace
- Rooms:
- Bonus RoomDining RoomLiving RoomOpen Concept Floorplan

Considering this home?
Our expert will guide your tour, in-person or virtual
Need more information?
Text or call (888) 486-2818
Utility Information
- Heating:
- Electric Heating, Heat Pump, Water Heater, Tankless water heater
- Utilities:
- Electricity Available, Natural Gas Available, Underground Utilities, Water Available
Neighborhood Details
Dunnellon, Florida
Marion County 34432
Schools in Marion County School District
GreatSchools’ Summary Rating calculation is based on 4 of the school’s themed ratings, including test scores, student/academic progress, college readiness, and equity. This information should only be used as a reference. NewHomesMate is not affiliated with GreatSchools and does not endorse or guarantee this information. Please reach out to schools directly to verify all information and enrollment eligibility. Data provided by GreatSchools.org © 2024
Average Home Price in 34432
Getting Around
Air Quality
Taxes & HOA
- Tax Year:
- 2023
- HOA Name:
- Juliette Falls HOA
- HOA fee:
- $110/monthly
Estimated Monthly Payment
Recently Added Communities in this Area
Nearby Communities in Dunnellon
New Homes in Nearby Cities
More New Homes in Dunnellon, FL
Listed by Robert Thomas, rob@blackhorserealestatefl.com
BLACKHORSE REAL ESTATE LLC, MLS OM689204
BLACKHORSE REAL ESTATE LLC, MLS OM689204
IDX information is provided exclusively for personal, non-commercial use, and may not be used for any purpose other than to identify prospective properties consumers may be interested in purchasing. Information is deemed reliable but not guaranteed. Some IDX listings have been excluded from this website. Listing Information presented by local MLS brokerage: NewHomesMate LLC (888) 486-2818
Read moreLast checked Dec 4, 2:00 pm





