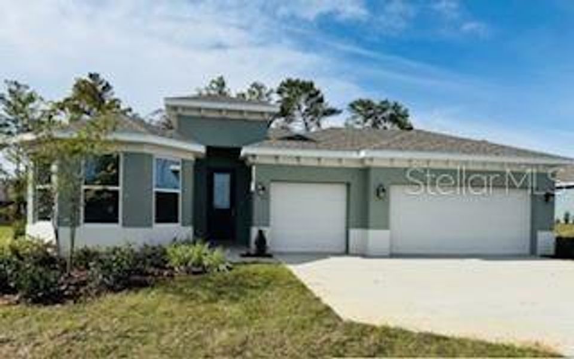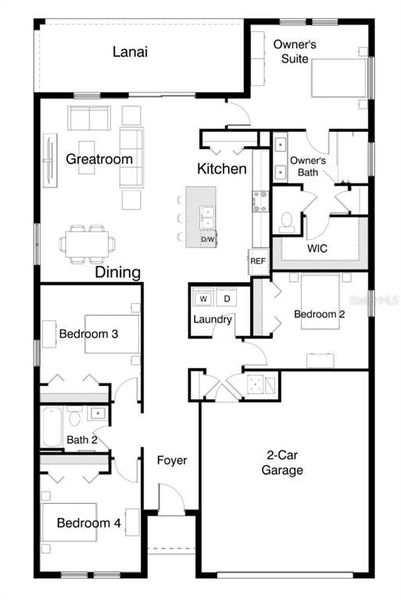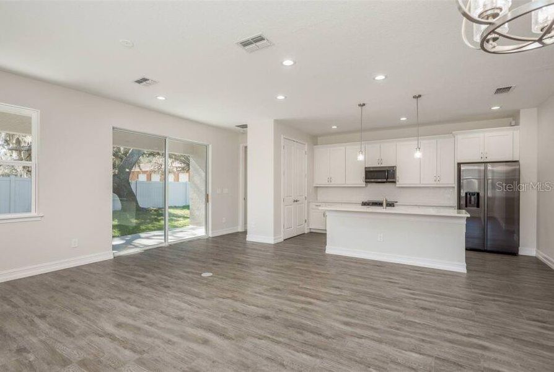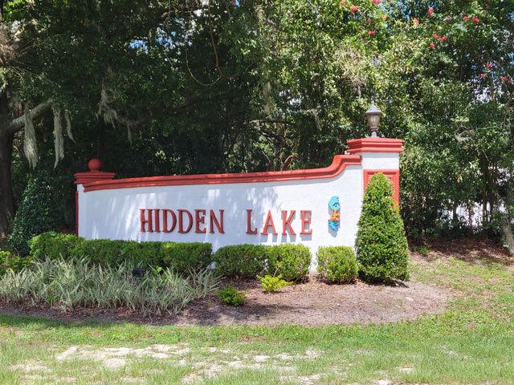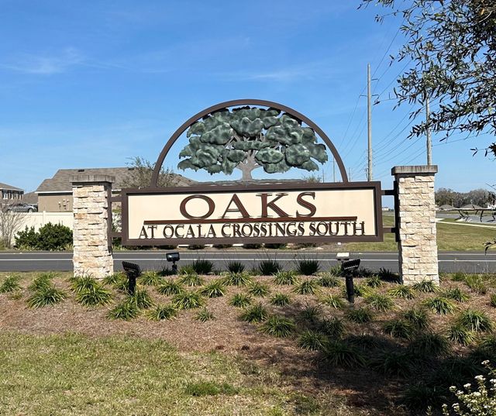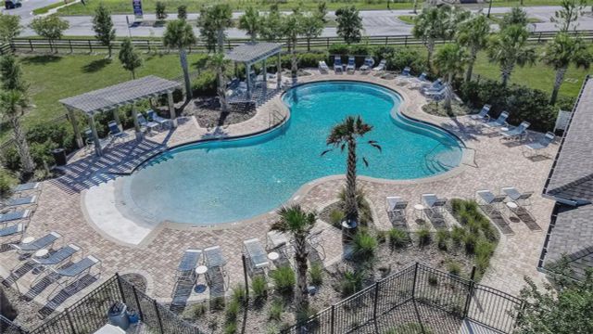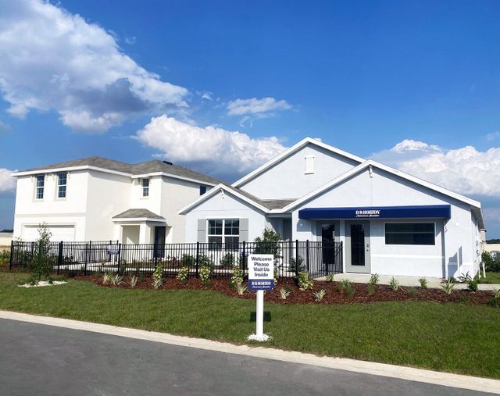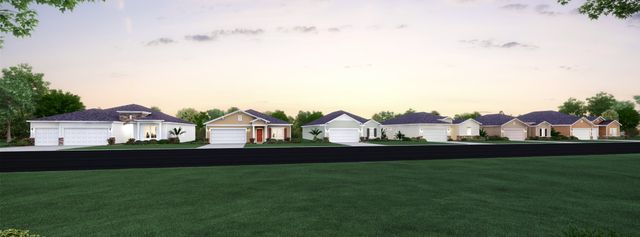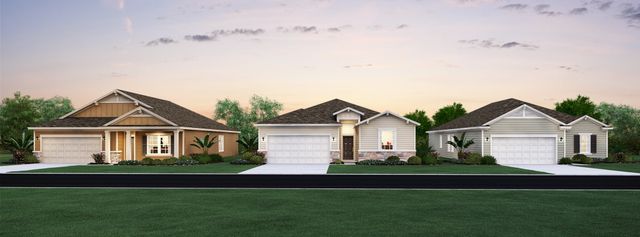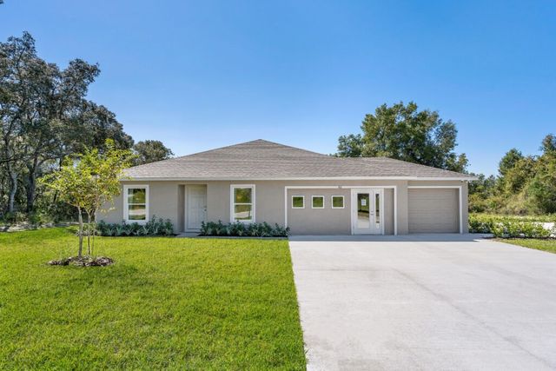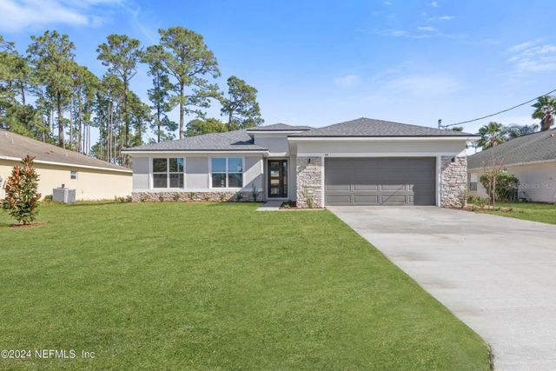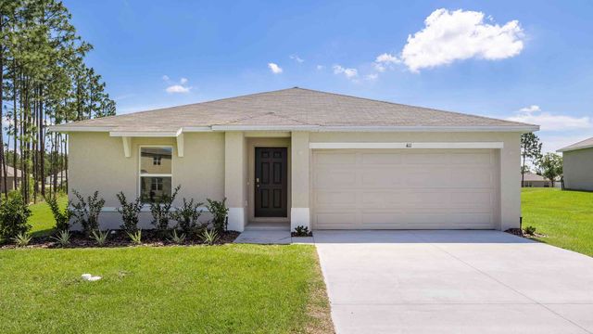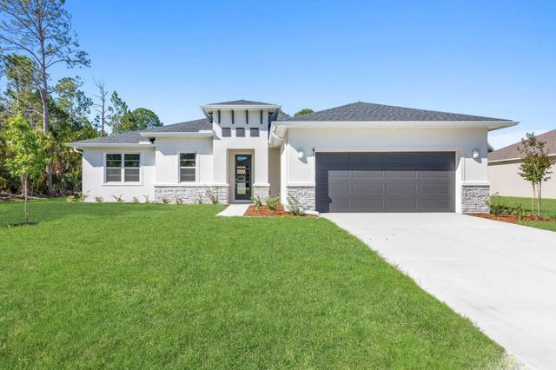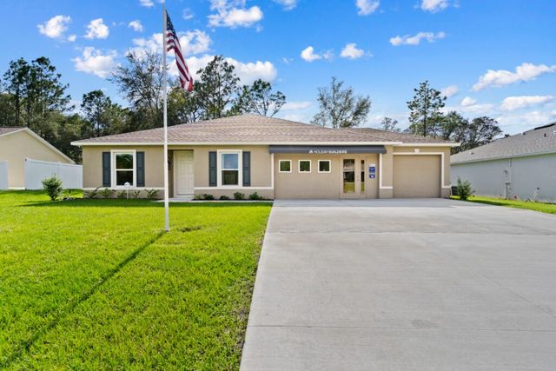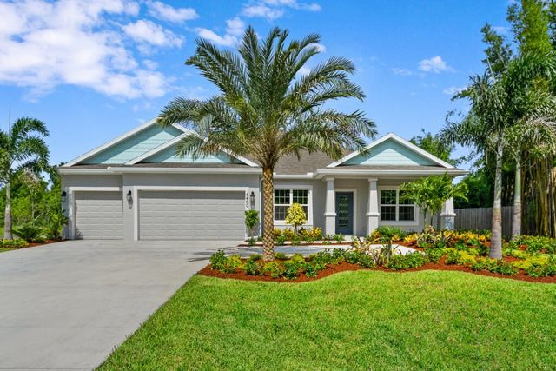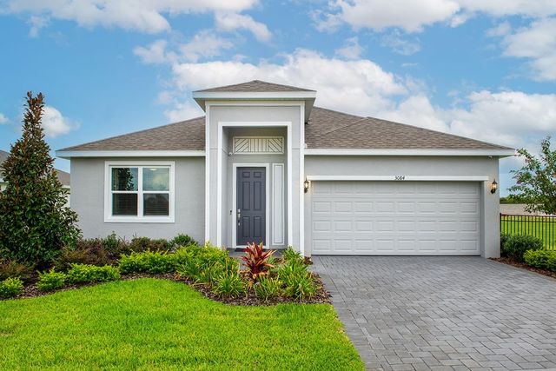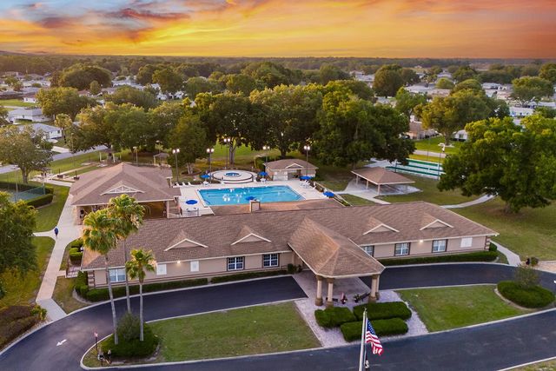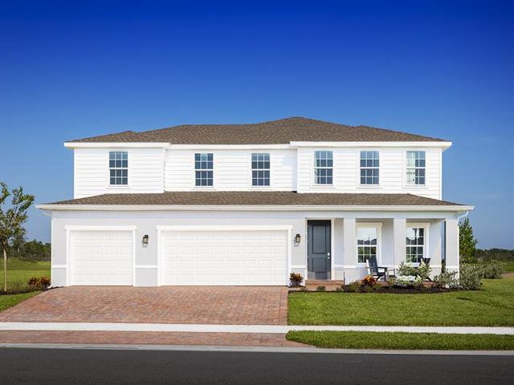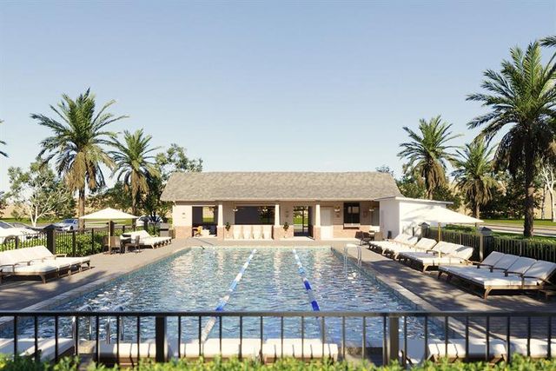Under Construction
$405,000
10540 Sw 49Th Avenue Rd, Ocala, FL 34476
Aruba Plan
4 bd · 2 ba · 1 story · 1,903 sqft
$405,000
Home Highlights
- East Facing
Garage
Attached Garage
Walk-In Closet
Primary Bedroom Downstairs
Porch
Primary Bedroom On Main
Central Air
Dishwasher
Microwave Oven
Tile Flooring
Disposal
Kitchen
Vinyl Flooring
Electricity Available
Home Description
Stately and sublime, the Aruba redefines affordable luxury in this stunning 4-bedroom, 2-bathroom home. Its striking peaked roofline and inviting covered front porch create instant curb appeal. Inside, the sunlit main living area is thoughtfully designed for family living and entertaining. The open-concept floor plan features a spacious kitchen with a large pantry, premium cabinetry, and a versatile island with counter seating, seamlessly connecting to the dining room and great room. Sliding glass doors lead to a covered lanai, offering a perfect extension for outdoor gatherings. The sprawling owner’s suite, tucked away in the back corner for privacy, includes a spacious bedroom, a luxurious bathroom with dual vanities, a large walk-in shower, a private lavatory, and a generous walk-in closet. At the front of the home, three additional bedrooms share easy access to a full bathroom with modern fixtures. Convenience is key with a large laundry room and a mudroom featuring a coat closet, which leads to the attached two-car garage. This home combines thoughtful design, modern amenities, and timeless elegance. All measurements are approximate and should be verified by the buyer. Photos represent sample homes and may differ in features and layouts. Prices, specifications, and availability are subject to change without notice.
Home Details
*Pricing and availability are subject to change.- Garage spaces:
- 3
- Property status:
- Under Construction
- Lot size (acres):
- 0.46
- Size:
- 1,903 sqft
- Stories:
- 1
- Beds:
- 4
- Baths:
- 2
- Facing direction:
- East
Construction Details
Home Features & Finishes
- Construction Materials:
- BlockConcrete
- Cooling:
- Central Air
- Flooring:
- Vinyl FlooringTile Flooring
- Foundation Details:
- Slab
- Garage/Parking:
- GarageAttached Garage
- Interior Features:
- Walk-In Closet
- Kitchen:
- DishwasherMicrowave OvenRefrigeratorDisposalKitchen Range
- Pets:
- Cat(s) Only AllowedDog(s) Only Allowed
- Property amenities:
- SidewalkPorch
- Rooms:
- Primary Bedroom On MainKitchenOpen Concept FloorplanPrimary Bedroom Downstairs

Considering this home?
Our expert will guide your tour, in-person or virtual
Need more information?
Text or call (888) 486-2818
Utility Information
- Heating:
- Electric Heating, Heat Pump, Thermostat, Central Heating
- Utilities:
- Electricity Available
Neighborhood Details
Ocala, Florida
Marion County 34476
Schools in Marion County School District
GreatSchools’ Summary Rating calculation is based on 4 of the school’s themed ratings, including test scores, student/academic progress, college readiness, and equity. This information should only be used as a reference. NewHomesMate is not affiliated with GreatSchools and does not endorse or guarantee this information. Please reach out to schools directly to verify all information and enrollment eligibility. Data provided by GreatSchools.org © 2024
Average Home Price in 34476
Getting Around
Air Quality
Taxes & HOA
- Tax Year:
- 2023
- HOA Name:
- Kingsland Country POA
- HOA fee:
- $60/annual
Estimated Monthly Payment
Recently Added Communities in this Area
Nearby Communities in Ocala
New Homes in Nearby Cities
More New Homes in Ocala, FL
Listed by Han Bautista, hanbautista@weichertnexon.com
WEICHERT, REALTORS - NEXON, MLS TB8322975
WEICHERT, REALTORS - NEXON, MLS TB8322975
IDX information is provided exclusively for personal, non-commercial use, and may not be used for any purpose other than to identify prospective properties consumers may be interested in purchasing. Information is deemed reliable but not guaranteed. Some IDX listings have been excluded from this website. Listing Information presented by local MLS brokerage: NewHomesMate LLC (888) 486-2818
Read MoreLast checked Nov 21, 2:00 pm
