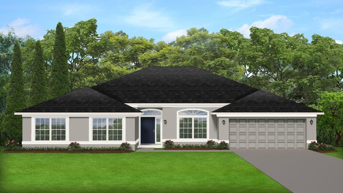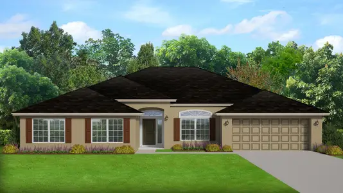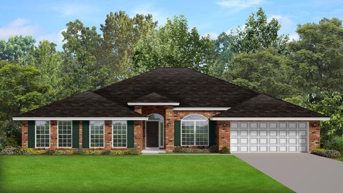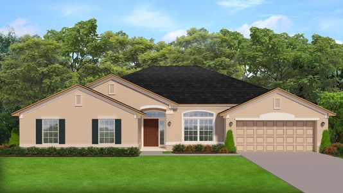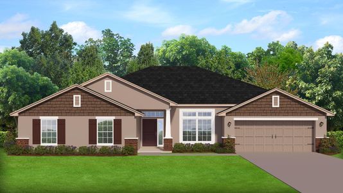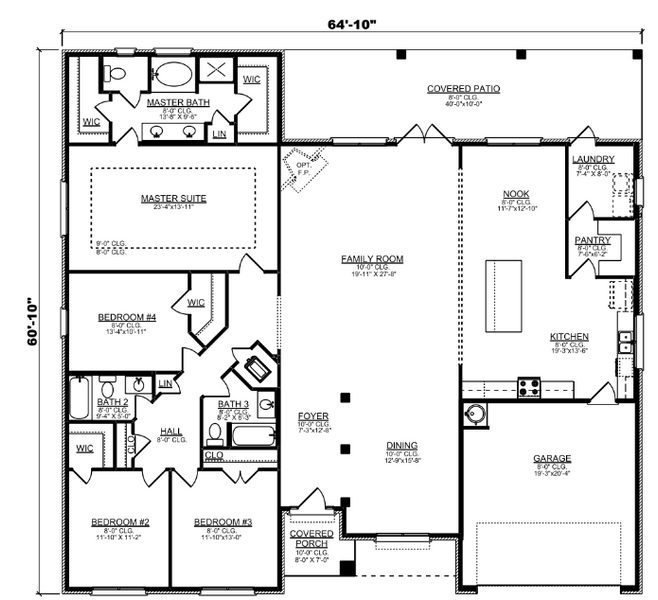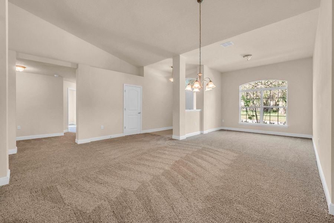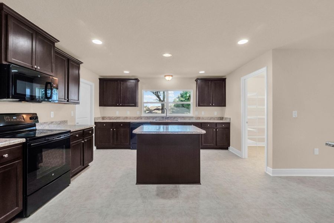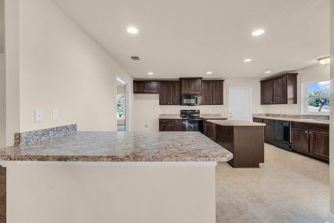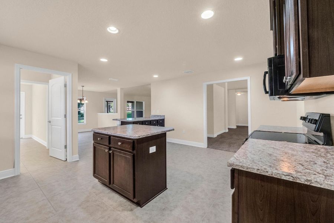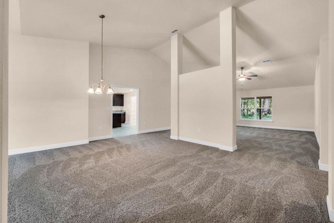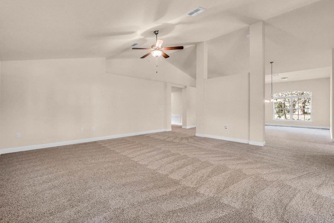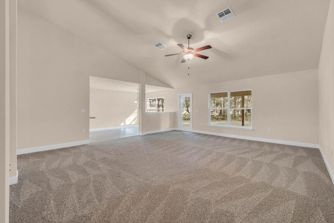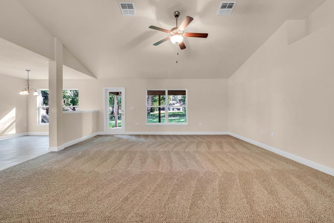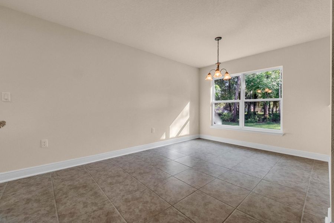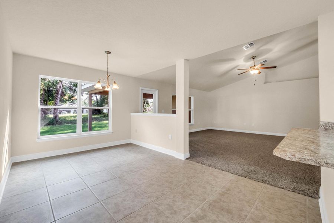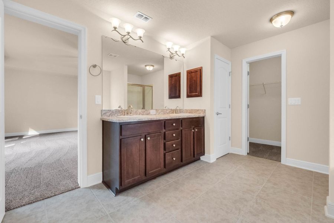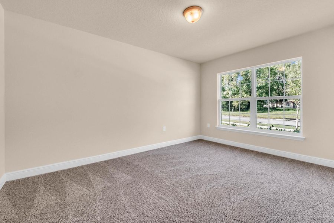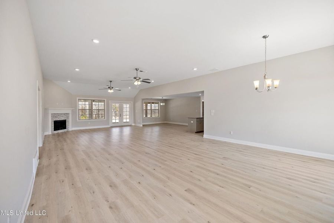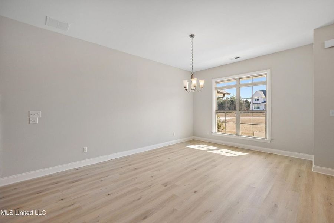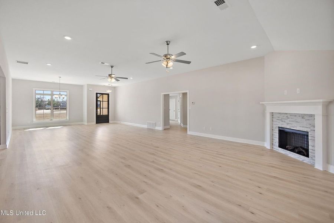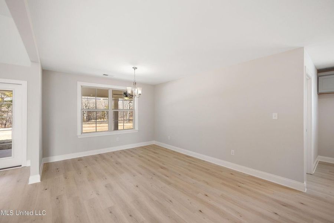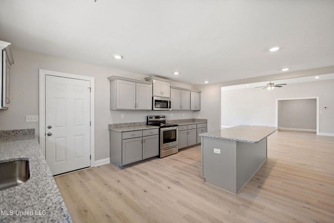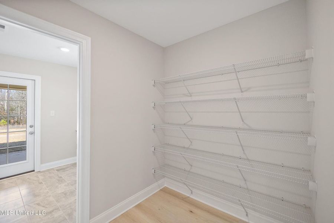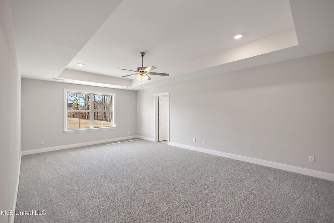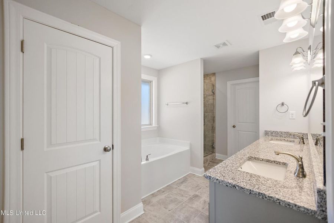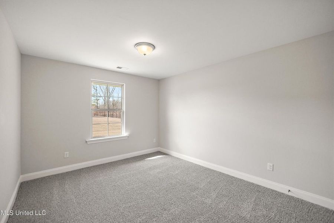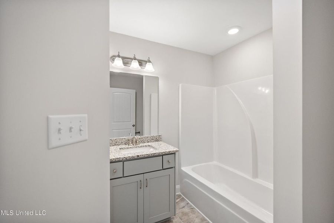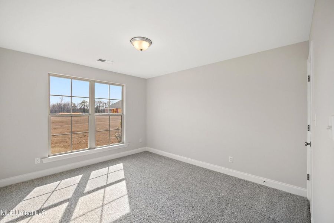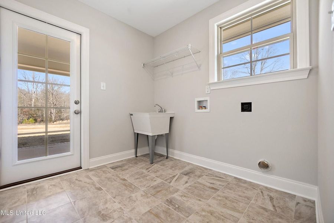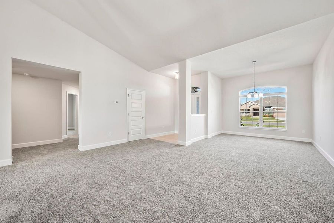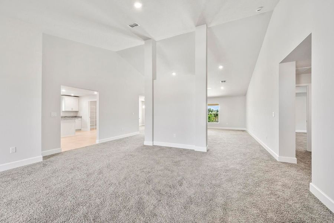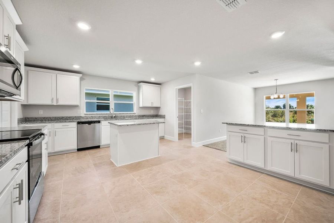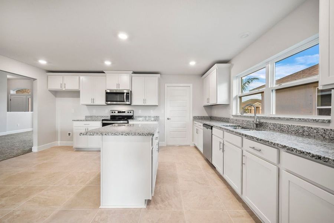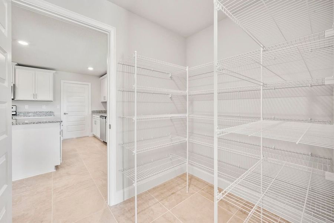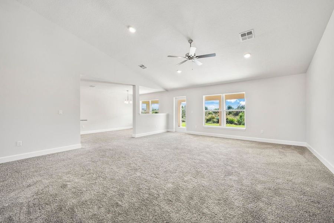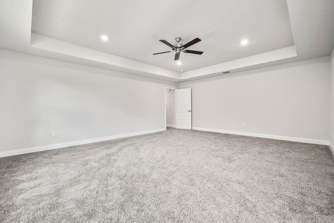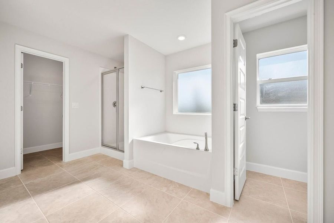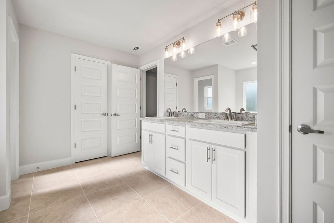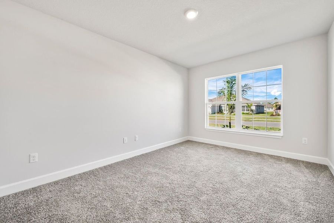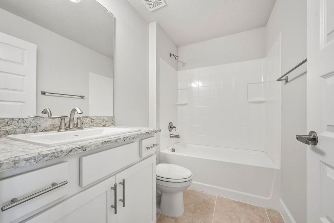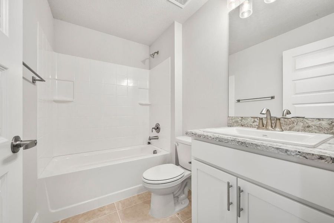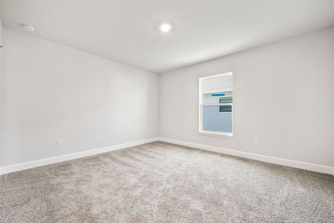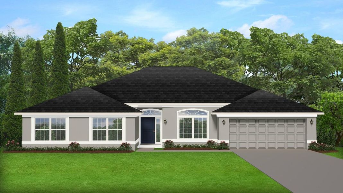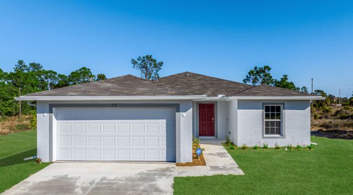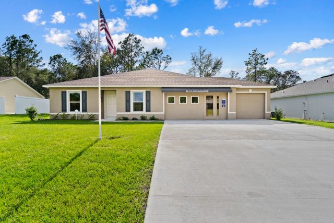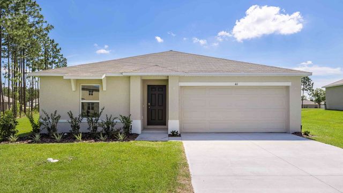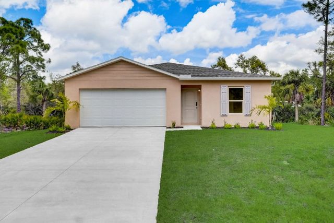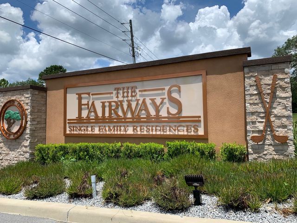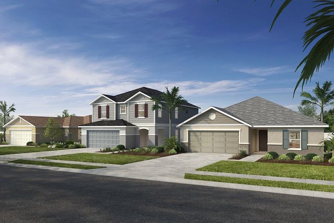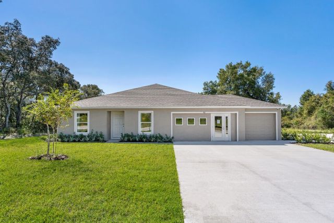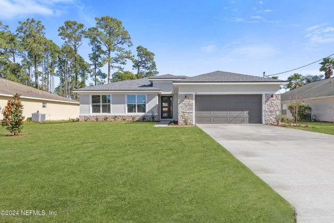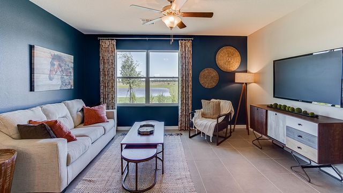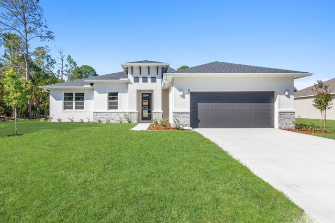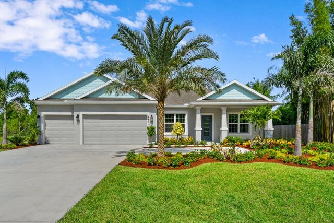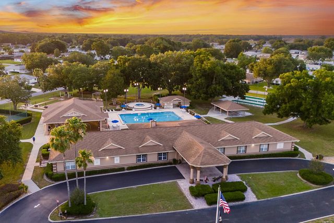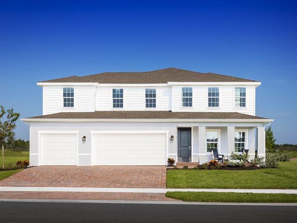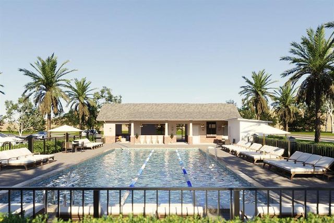Floor Plan
Incentives available
3000, 8371 North Inca Way, Dunnellon, FL 34434
4 bd · 3 ba · 1 story · 3,000 sqft
Incentives available
Home Highlights
Garage
Attached Garage
Walk-In Closet
Primary Bedroom Downstairs
Utility/Laundry Room
Dining Room
Patio
Primary Bedroom On Main
Living Room
Playground
Plan Description
The 3000-floor plan by Adams Homes is an exquisite embodiment of luxury, style, and functionality. This spacious single-story home offers an impressive 3,000 square feet of living space, providing ample room for both relaxation and entertainment. With 4 bedrooms and 3 baths, this home is perfect for growing families or those who desire plenty of space to accommodate guests. The open-concept design seamlessly connects the main living areas, creating a sense of flow and openness. The heart of the home is the stunning gourmet kitchen, complete with top-of-the-line appliances, custom cabinetry, a center island, and a walk-in pantry. This culinary haven is perfect for creating delicious meals and gathering with loved ones. Adjacent to the kitchen is the spacious family room, where you can relax and unwind while enjoying the warmth of a cozy fireplace. The large windows flood the room with natural light, creating an inviting and welcoming atmosphere. The family room seamlessly transitions to the outdoor living area, where you can enjoy al fresco dining or simply bask in the beauty of your surroundings. The master suite sanctuary boasts a spacious bedroom with tray ceilings, room for a sitting area, and a lavish master bathroom. Pamper yourself in the spa-like bath, featuring dual vanities, a soaking tub, a walk-in shower, and 2 sizable walk-in closets. The additional three bedrooms are located down the hall from the master back towards the front of the home. This thoughtful layout provides privacy and comfort for every member of the household. Adams Homes is committed to constructing homes with energy-efficient features, and the 3000 floorplan is no exception. Experience the epitome of luxury living with the 3000 floorplan by Adams Homes.
Plan Details
*Pricing and availability are subject to change.- Name:
- 3000
- Garage spaces:
- 2
- Property status:
- Floor Plan
- Size:
- 3,000 sqft
- Stories:
- 1
- Beds:
- 4
- Baths:
- 3
Construction Details
- Builder Name:
- Adams Homes
Home Features & Finishes
- Garage/Parking:
- GarageAttached Garage
- Interior Features:
- Walk-In Closet
- Laundry facilities:
- Laundry Facilities In HallUtility/Laundry Room
- Property amenities:
- BasementPatio
- Rooms:
- Primary Bedroom On MainDining RoomLiving RoomPrimary Bedroom Downstairs

Considering this home?
Our expert will guide your tour, in-person or virtual
Need more information?
Text or call (888) 486-2818
Pine Ridge Community Details
Community Amenities
- Playground
- Lake Access
- Tennis Courts
- Fishing Pond
- Horse Facilities
- Walking, Jogging, Hike Or Bike Trails
- Kayak/Canoe Launch Pad
- Kayaking
- Pickleball Court
- Surrounded By Trees
Neighborhood Details
Dunnellon, Florida
Citrus County 34434
Schools in Citrus County School District
GreatSchools’ Summary Rating calculation is based on 4 of the school’s themed ratings, including test scores, student/academic progress, college readiness, and equity. This information should only be used as a reference. NewHomesMate is not affiliated with GreatSchools and does not endorse or guarantee this information. Please reach out to schools directly to verify all information and enrollment eligibility. Data provided by GreatSchools.org © 2024
Average Home Price in 34434
Getting Around
Air Quality
Noise Level
92
50Calm100
A Soundscore™ rating is a number between 50 (very loud) and 100 (very quiet) that tells you how loud a location is due to environmental noise.
Taxes & HOA
- Tax Year:
- 2023
- HOA fee:
- $118/annual
- HOA fee requirement:
- Mandatory
