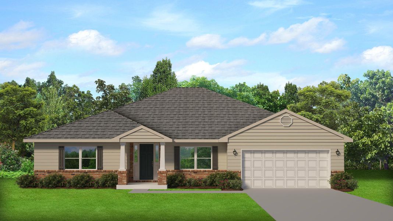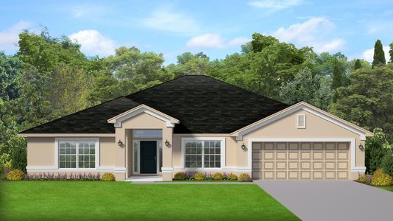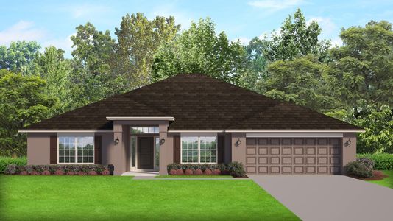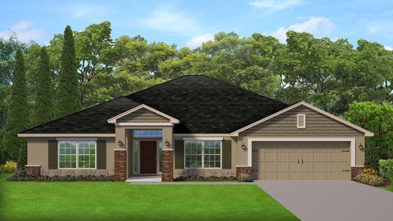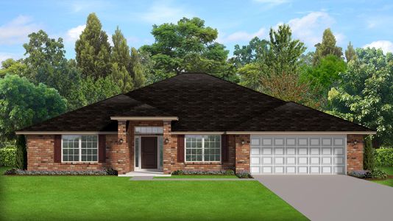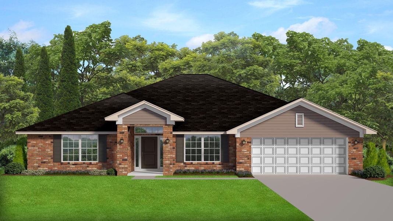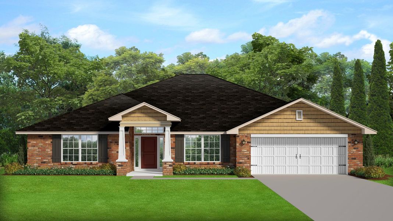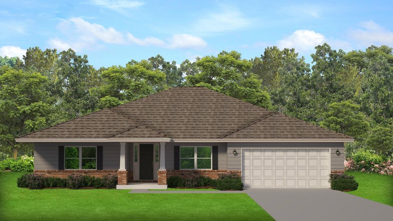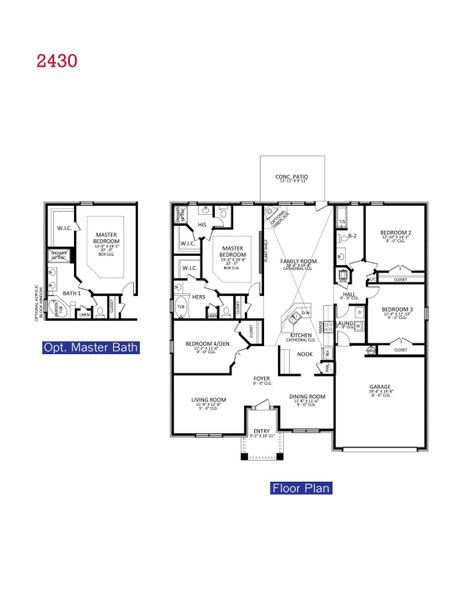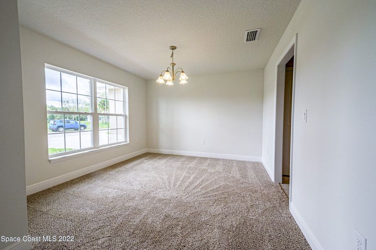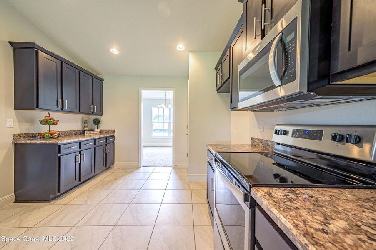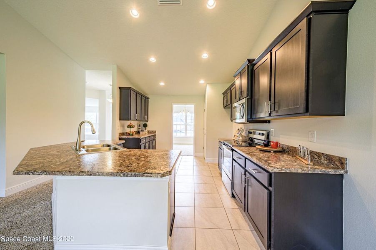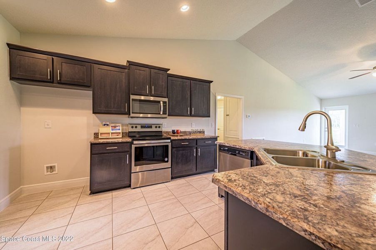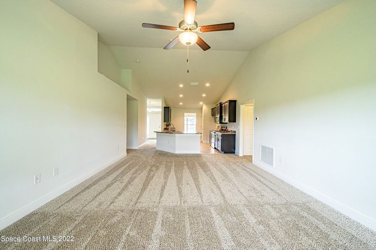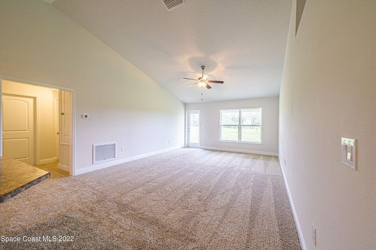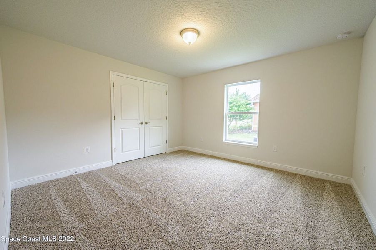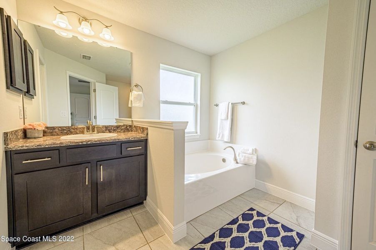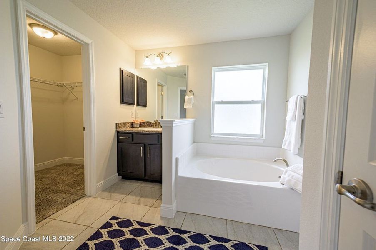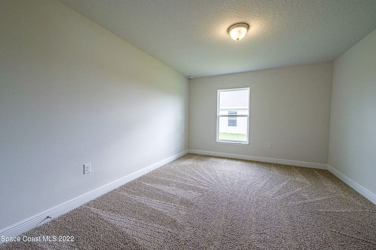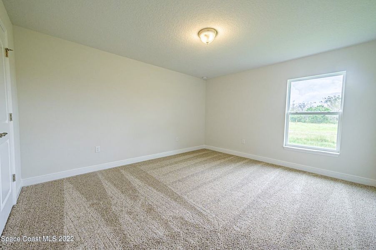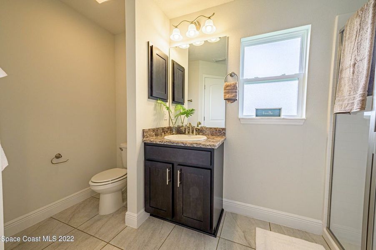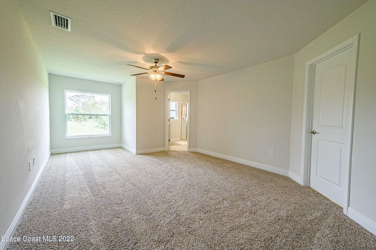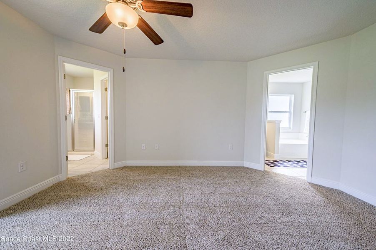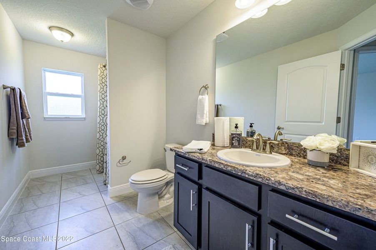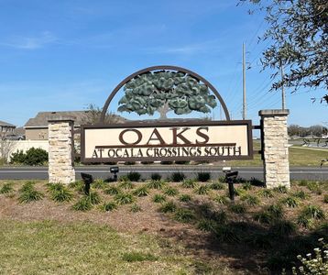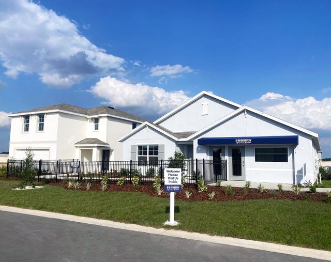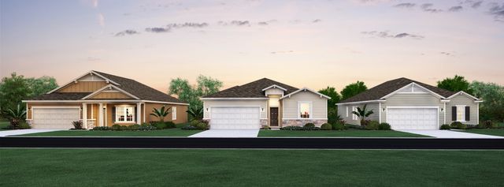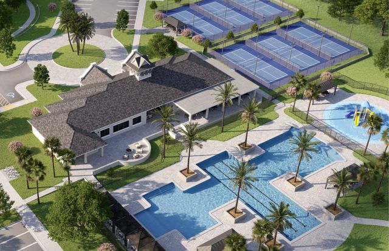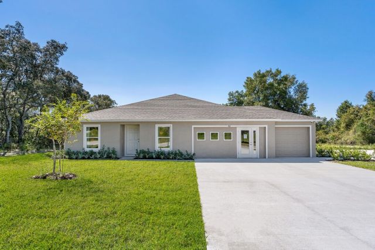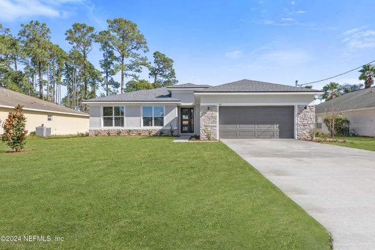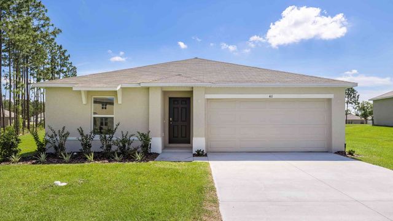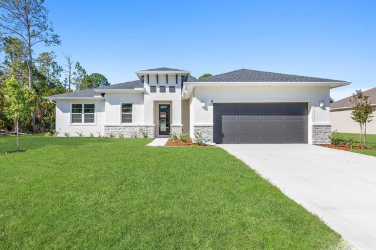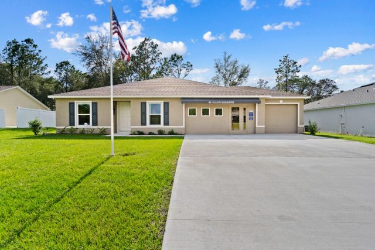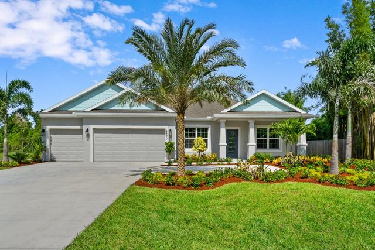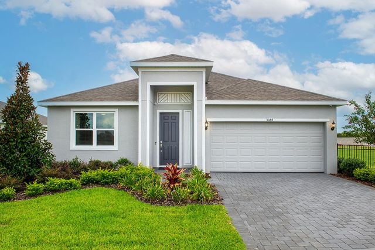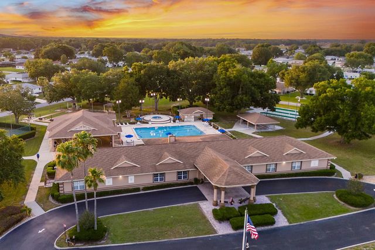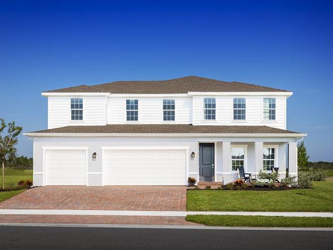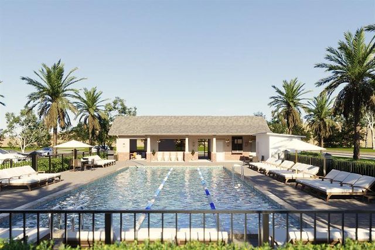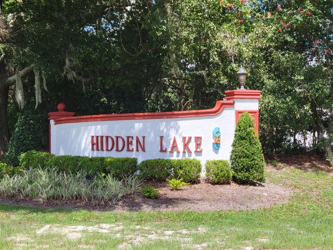Floor Plan
Incentives available
2430, 4980 Southwest 90th Place, Ocala, FL 34474
4 bd · 3 ba · 1 story · 2,430 sqft
Incentives available
Home Highlights
Garage
Attached Garage
Walk-In Closet
Primary Bedroom Downstairs
Utility/Laundry Room
Dining Room
Family Room
Patio
Primary Bedroom On Main
Living Room
Plan Description
The 2430 floorplan by Adams Homes is a spacious and versatile single-story home that offers both style and functionality. With 4 bedrooms and 3 baths, this home provides ample space for comfortable living and entertaining. As you enter the home, you are greeted by a welcoming foyer that leads you into the heart of the house. On either side of the foyer, you'll find a formal dining room and living room, as well as a home office, or a cozy sitting area, depending on your preferences and lifestyle. Moving forward, you enter the main living area that perfectly blends the family room and kitchen. The well-designed kitchen is a chef's delight, equipped with modern appliances, a center island, ample countertop space, and a walk-in pantry. Adjacent to the kitchen, the dining area offers plenty of space for family meals and gatherings. The master bedroom offers a tranquil retreat with its spacious layout and large windows that invite natural light. The ensuite bathroom is a spa-like haven, that gives each person their own space within the bathroom. With separate entrances, the homeowner can enjoy a truly private experience with a personal closet, vanity, and shower, not to forget the water closet too. On the opposite side of the home, you'll discover two additional bedrooms, each with its own character and plenty of closet space. A centrally located bathroom, and nearby laundry room, serve these bedrooms, ensuring convenience for everyone. The 2430 floorplan from Adams Homes combines thoughtful design, quality craftsmanship, and attention to detail, creating a home that effortlessly blends style and functionality. Experience the spaciousness, comfort, and versatility of the 2430 floor plan and turn it into your dream home today.
Plan Details
*Pricing and availability are subject to change.- Name:
- 2430
- Garage spaces:
- 2
- Property status:
- Floor Plan
- Size:
- 2,430 sqft
- Stories:
- 1
- Beds:
- 4
- Baths:
- 3
Construction Details
- Builder Name:
- Adams Homes
Home Features & Finishes
- Garage/Parking:
- GarageAttached Garage
- Interior Features:
- Walk-In Closet
- Laundry facilities:
- Utility/Laundry Room
- Property amenities:
- BasementPatio
- Rooms:
- Primary Bedroom On MainDining RoomFamily RoomLiving RoomPrimary Bedroom Downstairs

Considering this home?
Our expert will guide your tour, in-person or virtual
Need more information?
Text or call (888) 486-2818
Oaks at Ocala Crossings Community Details
Community Amenities
- Golf Course
- Shopping Mall Nearby
- Walking, Jogging, Hike Or Bike Trails
- Master Planned
- Shopping Nearby
- Surrounded By Trees
Neighborhood Details
Ocala, Florida
Marion County 34474
Schools in Marion County School District
GreatSchools’ Summary Rating calculation is based on 4 of the school’s themed ratings, including test scores, student/academic progress, college readiness, and equity. This information should only be used as a reference. NewHomesMate is not affiliated with GreatSchools and does not endorse or guarantee this information. Please reach out to schools directly to verify all information and enrollment eligibility. Data provided by GreatSchools.org © 2024
Average Home Price in 34474
Getting Around
Air Quality
Noise Level
95
50Calm100
A Soundscore™ rating is a number between 50 (very loud) and 100 (very quiet) that tells you how loud a location is due to environmental noise.
Taxes & HOA
- Tax Year:
- 2023
- Tax Rate:
- 1.6%
- HOA fee:
- $500/annual
- HOA fee requirement:
- Mandatory
