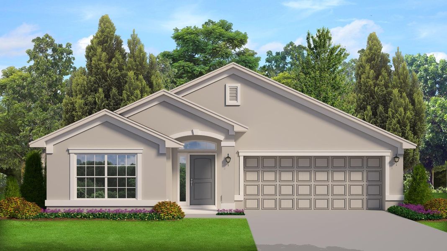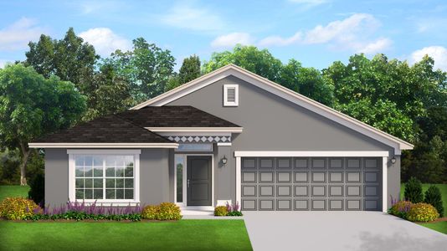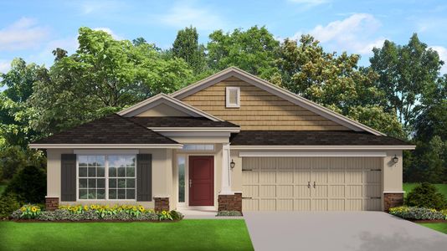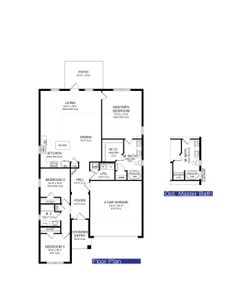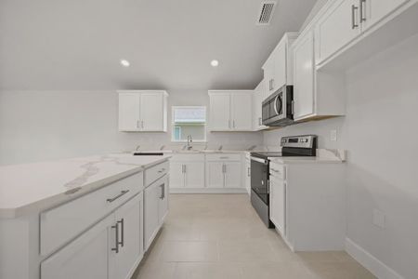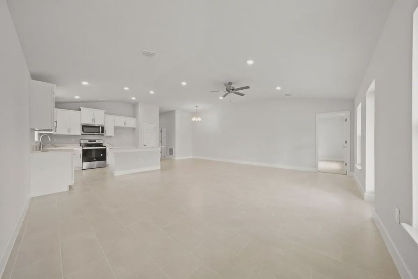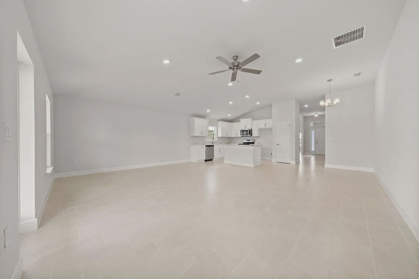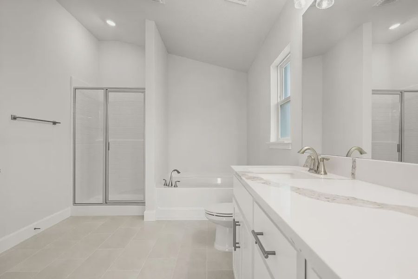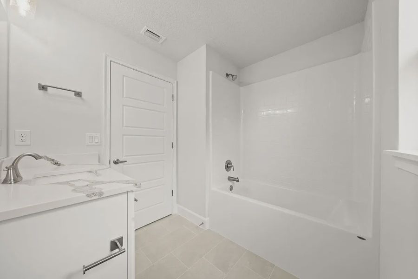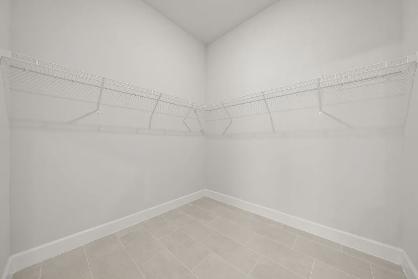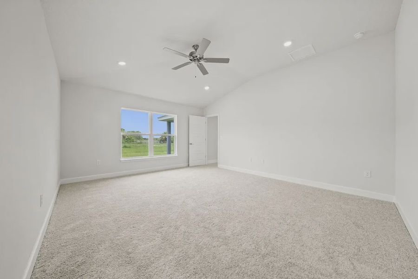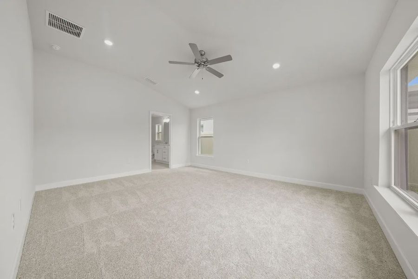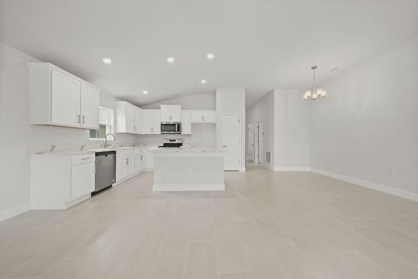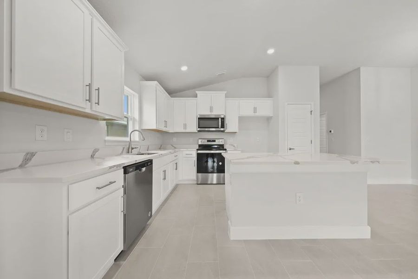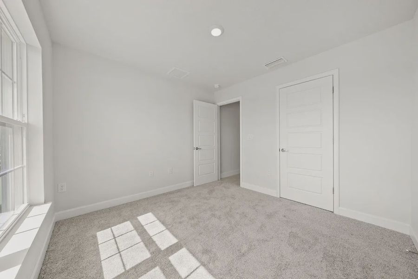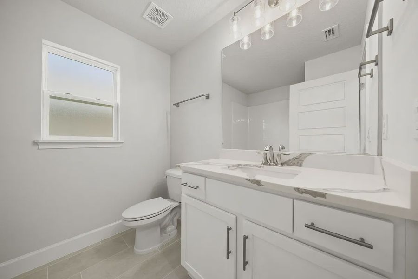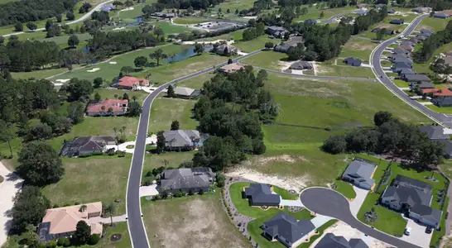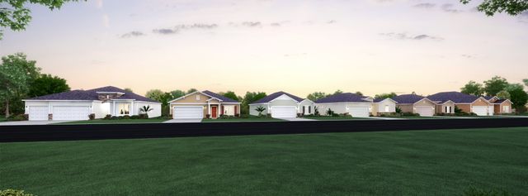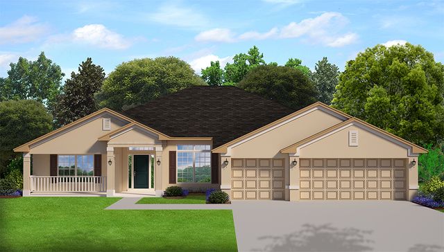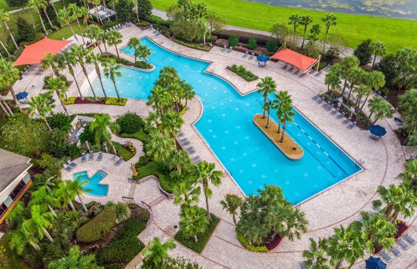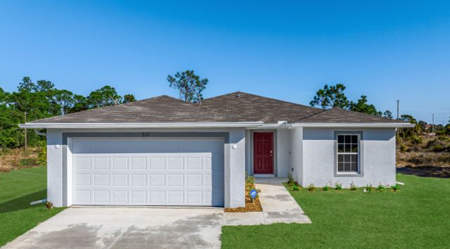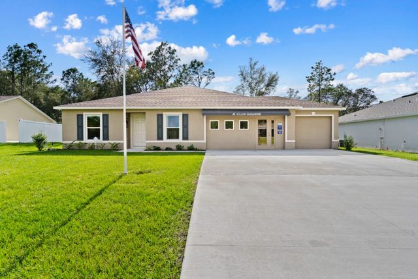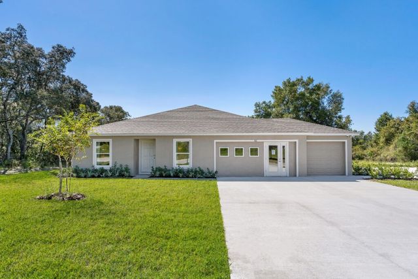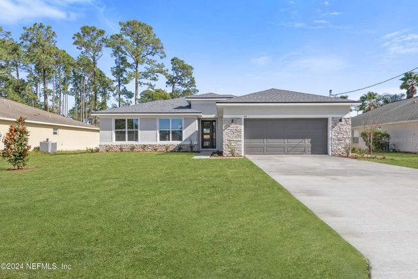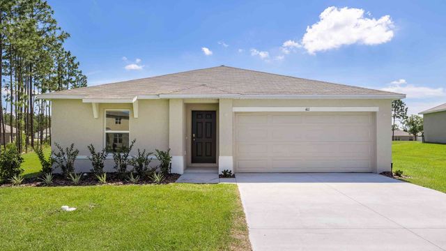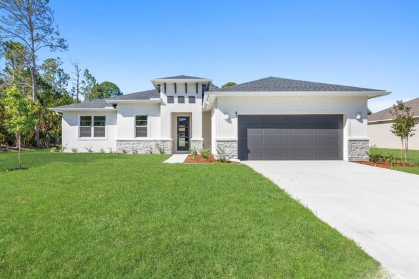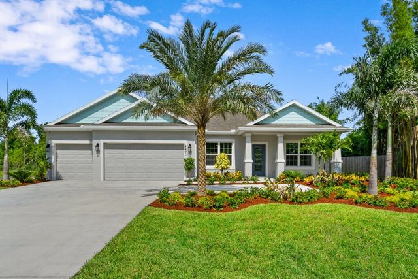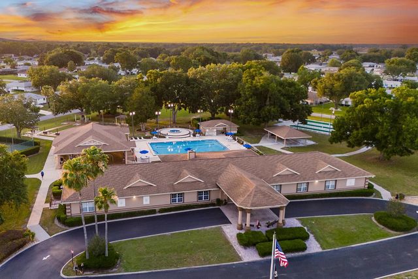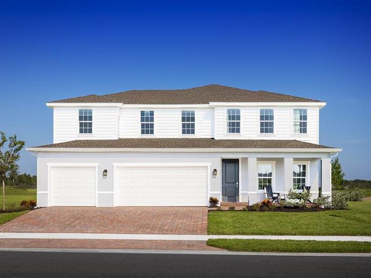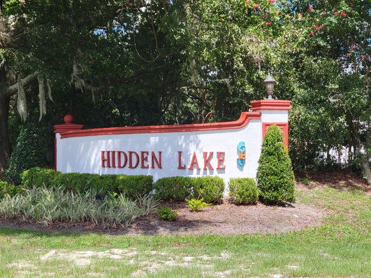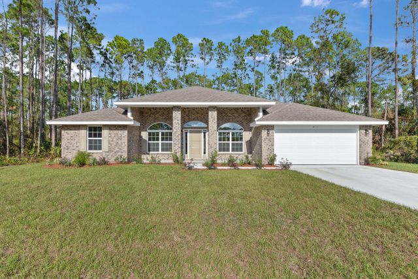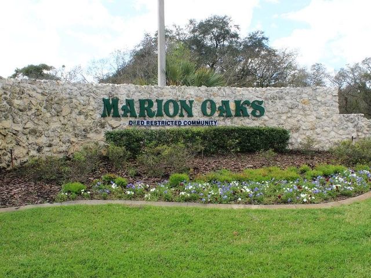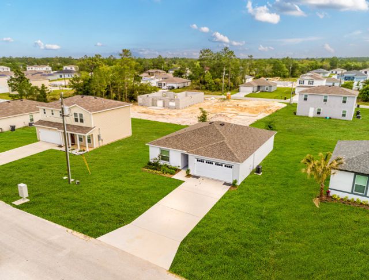Floor Plan
Incentives available
1720, 6500 Southwest 179th Avenue Road, Dunnellon, FL 34432
3 bd · 2 ba · 1 story · 1,720 sqft
Incentives available
Home Highlights
Garage
Attached Garage
Walk-In Closet
Primary Bedroom Downstairs
Utility/Laundry Room
Dining Room
Family Room
Patio
Primary Bedroom On Main
Community Pool
Club House
Plan Description
The 1720 floorplan by Adams Homes is a stunning and well-designed home that will leave you in awe. With three bedrooms and two baths, this home offers both style and functionality, catering to the needs of modern families. Upon entering the home, you'll be greeted by an open-concept floorplan that truly sets this design apart. The centerpiece of the home is its spacious and inviting center island kitchen. Equipped with modern appliances, ample storage, and a large countertop space, this kitchen is a dream come true for both aspiring chefs and everyday cooking enthusiasts. It seamlessly flows into the expansive living room, creating a harmonious space for entertaining guests or enjoying quality time with family. The split-bedroom configuration adds an element of privacy and tranquility to the home. The master suite is a true oasis, featuring vaulted ceilings that create an airy and spacious ambiance. Retreat to your personal sanctuary and relax in the luxurious master bedroom, complete with an ensuite bathroom and generous closet space. The additional bedrooms are thoughtfully located on the opposite side of the home, ensuring everyone has their own space for rest and relaxation. The vaulted ceilings extend throughout the living spaces and master suite, adding an elegant touch to the overall design. Convenience is key in the 1720 floorplan. The designated laundry room is strategically positioned for easy access and efficient workflow, making laundry day a breeze. With plenty of storage and counter space, this room is designed to simplify your daily routine. Adams Homes has carefully crafted the 1720 floorplan to combine style, functionality, and comfort. Embrace the open-concept layout, savor the delights of the center island kitchen, and indulge in the privacy of the split-bedroom configuration. This home is a true testament to Adams Homes' commitment to quality craftsmanship and exquisite design. Make the 1720 floorplan your own, and experience the joy and satisfaction of living in a home that truly reflects your unique lifestyle.
Plan Details
*Pricing and availability are subject to change.- Name:
- 1720
- Garage spaces:
- 2
- Property status:
- Floor Plan
- Size:
- 1,720 sqft
- Stories:
- 1
- Beds:
- 3
- Baths:
- 2
Construction Details
- Builder Name:
- Adams Homes
Home Features & Finishes
- Garage/Parking:
- GarageAttached Garage
- Interior Features:
- Walk-In Closet
- Laundry facilities:
- Laundry Facilities In HallUtility/Laundry Room
- Property amenities:
- BasementPatio
- Rooms:
- Primary Bedroom On MainDining RoomFamily RoomPrimary Bedroom Downstairs

Considering this home?
Our expert will guide your tour, in-person or virtual
Need more information?
Text or call (888) 486-2818
Juliette Falls Community Details
Community Amenities
- Lake Access
- Club House
- Golf Course
- Tennis Courts
- Community Pool
- Golf Club
- Walking, Jogging, Hike Or Bike Trails
- Resort-Style Pool
- Gym
- Entertainment
- Shopping Nearby
Neighborhood Details
Dunnellon, Florida
34432
Schools in Marion County School District
GreatSchools’ Summary Rating calculation is based on 4 of the school’s themed ratings, including test scores, student/academic progress, college readiness, and equity. This information should only be used as a reference. NewHomesMate is not affiliated with GreatSchools and does not endorse or guarantee this information. Please reach out to schools directly to verify all information and enrollment eligibility. Data provided by GreatSchools.org © 2024
Average Home Price in 34432
Getting Around
Air Quality
Taxes & HOA
- Tax Year:
- 2024
- Tax Rate:
- 1%
- HOA fee:
- $110/monthly
- HOA fee requirement:
- Mandatory
