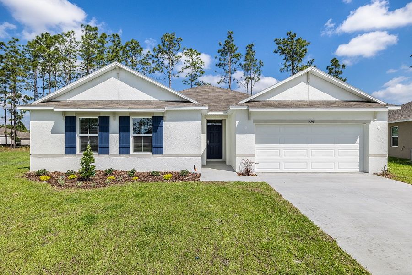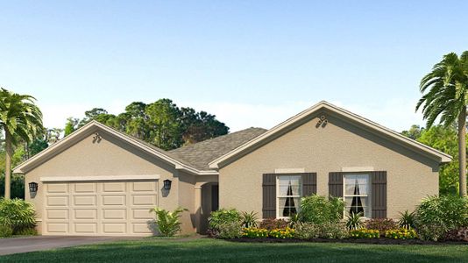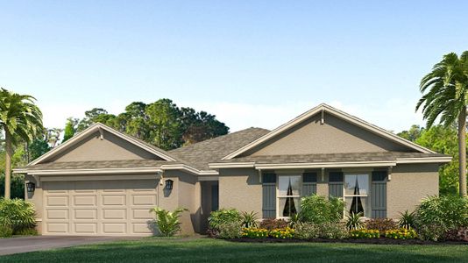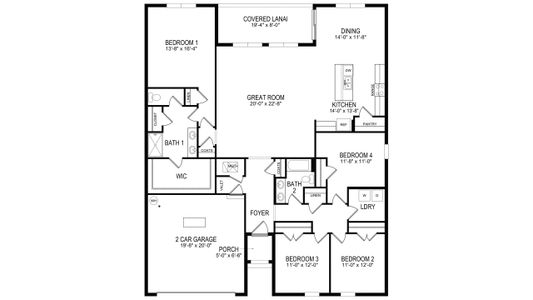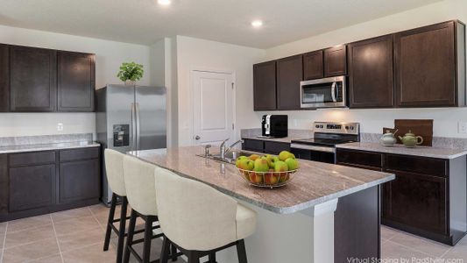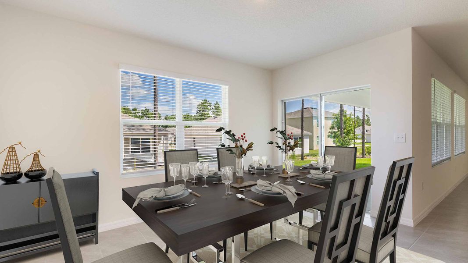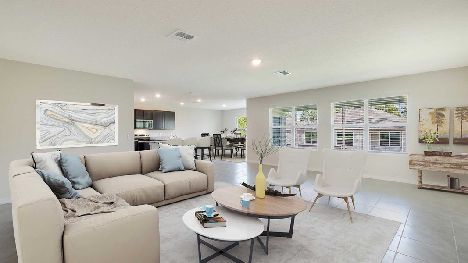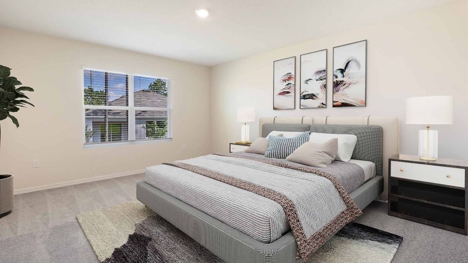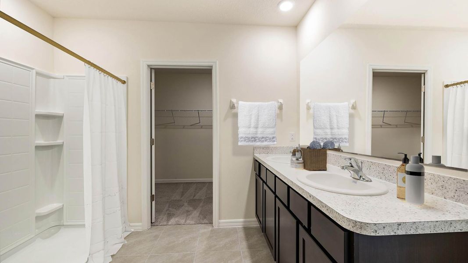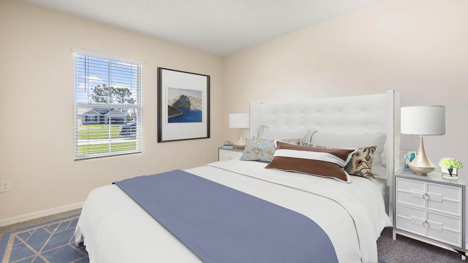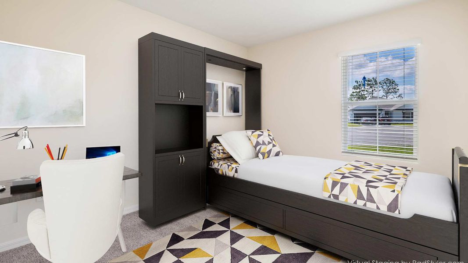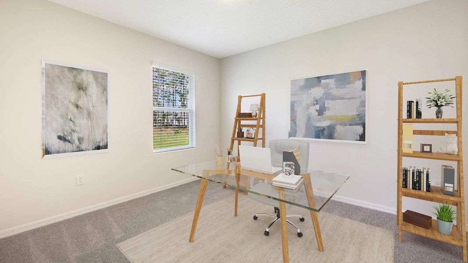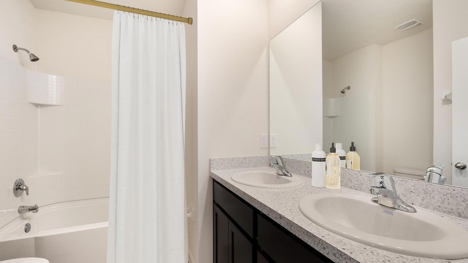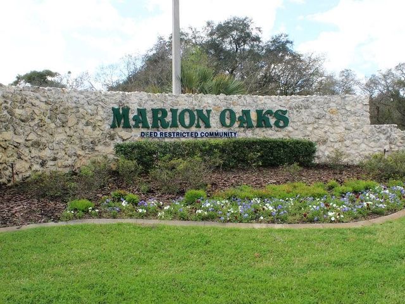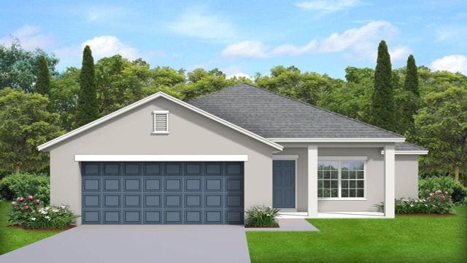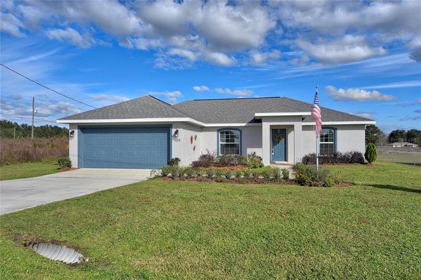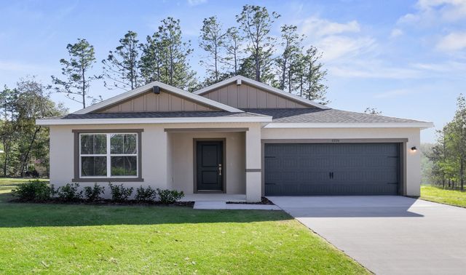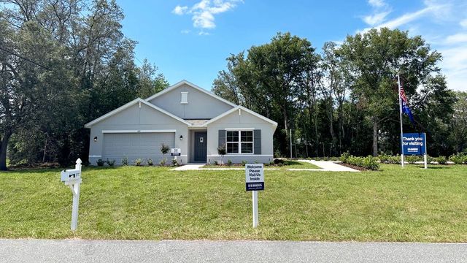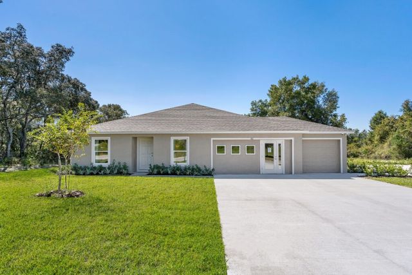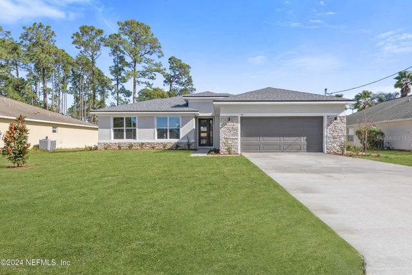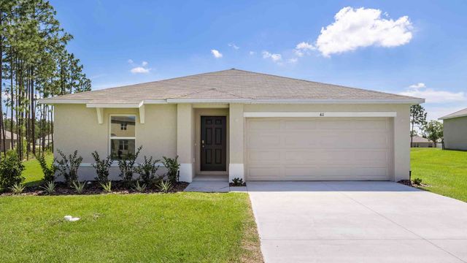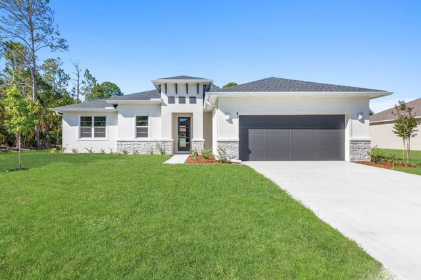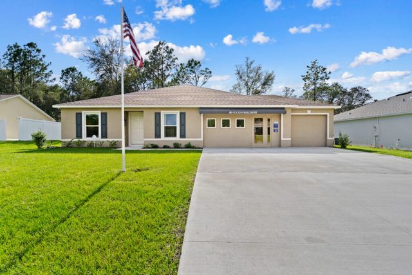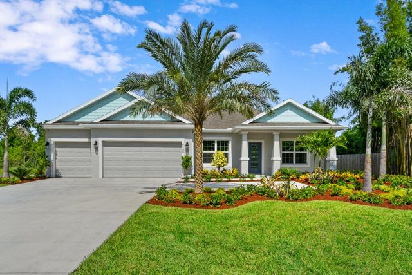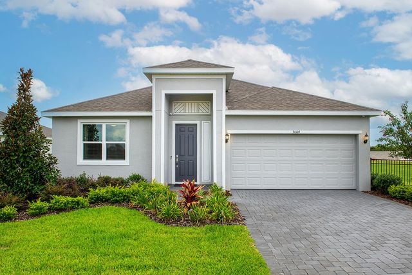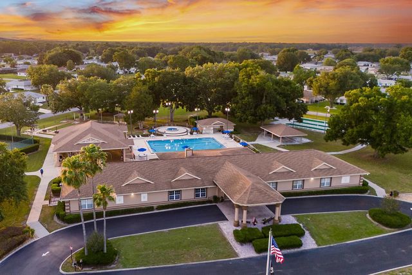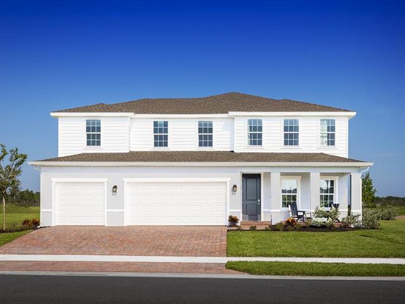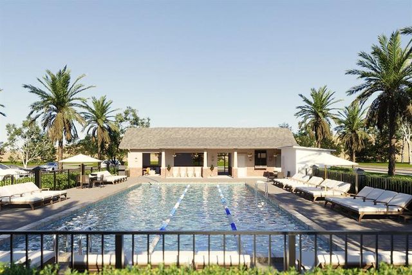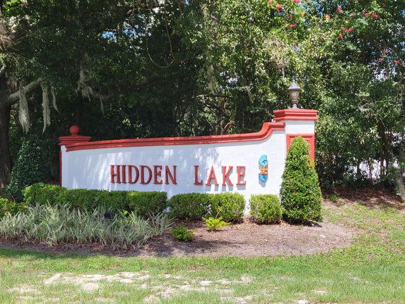Floor Plan
Lowered rates
from $348,990
Denton, 7211 Southwest 135th Place, Ocala, FL 34473
4 bd · 2 ba · 1 story · 2,319 sqft
Lowered rates
from $348,990
Home Highlights
Garage
Attached Garage
Walk-In Closet
Primary Bedroom Downstairs
Utility/Laundry Room
Dining Room
Family Room
Porch
Patio
Primary Bedroom On Main
Kitchen
Ceiling-High
Sprinkler System
Plan Description
Experience the ease of one-story living in the Denton, available in Huntington Ridge, in Ocala, Florida. This open-concept, four bedroom, and two bathroom home has a seamlessly designed layout that connects the living, dining, and kitchen areas into a central space creating a open and inviting atmosphere. The kitchen features a large kitchen island with quartz countertops overlooking the great room. Your full stainless-steel appliance package includes a refrigerator, microwave, range, and built-in dishwasher. Located in the rear of the home is the primary bedroom with an ensuite bathroom featuring a double vanity, quartz countertops, large walk-in closets and ample storage space. 3 more bedrooms are conveniently located in the front of the home and share a large second bathroom with a double vanity and quartz countertops. Each bedroom has carpeted floors and a closet. The dedicated laundry room comes complete with a washer and dryer. This home is the perfect blend of simplicity, convenience, and style. Like all homes in (community), the Denton is complete with a state-of-the-art smart home system that keeps you connected to your home at all times, whether you're 5-minutes or a plane ride away. Contact us today to find your dream home at (community name).
Plan Details
*Pricing and availability are subject to change.- Name:
- Denton
- Garage spaces:
- 2
- Property status:
- Floor Plan
- Size:
- 2,319 sqft
- Stories:
- 1
- Beds:
- 4
- Baths:
- 2
Construction Details
- Builder Name:
- D.R. Horton
Home Features & Finishes
- Appliances:
- Sprinkler System
- Garage/Parking:
- GarageAttached Garage
- Interior Features:
- Ceiling-HighWalk-In ClosetFoyerPantry
- Kitchen:
- Stainless Steel Appliances
- Laundry facilities:
- Stackable Washer/DryerLaundry Facilities On Main LevelUtility/Laundry Room
- Property amenities:
- BasementPatioSmart Home SystemPorch
- Rooms:
- Optional Multi-Gen SuitePrimary Bedroom On MainKitchenDining RoomFamily RoomOpen Concept FloorplanPrimary Bedroom Downstairs

Considering this home?
Our expert will guide your tour, in-person or virtual
Need more information?
Text or call (888) 486-2818
Huntington Ridge Community Details
Community Amenities
- Dining Nearby
- Park Nearby
- Multigenerational Homes Available
- Walking, Jogging, Hike Or Bike Trails
- Master Planned
- Shopping Nearby
Neighborhood Details
Ocala, Florida
Marion County 34473
Schools in Marion County School District
GreatSchools’ Summary Rating calculation is based on 4 of the school’s themed ratings, including test scores, student/academic progress, college readiness, and equity. This information should only be used as a reference. NewHomesMate is not affiliated with GreatSchools and does not endorse or guarantee this information. Please reach out to schools directly to verify all information and enrollment eligibility. Data provided by GreatSchools.org © 2024
Average Home Price in 34473
Getting Around
Air Quality
Noise Level
80
50Active100
A Soundscore™ rating is a number between 50 (very loud) and 100 (very quiet) that tells you how loud a location is due to environmental noise.
Taxes & HOA
- Tax Year:
- 2023
- Tax Rate:
- 1.14%
- HOA Name:
- Joes Property Management
- HOA fee:
- $195/annual
- HOA fee requirement:
- Mandatory
