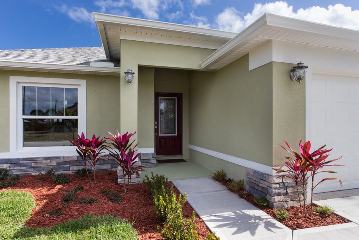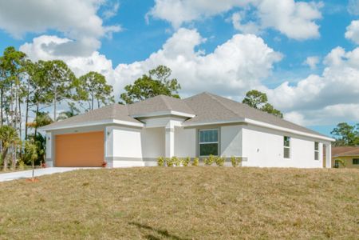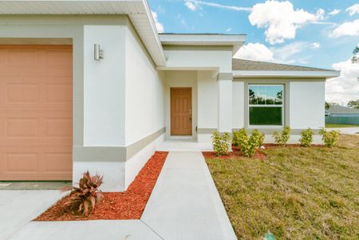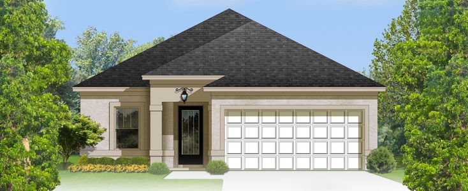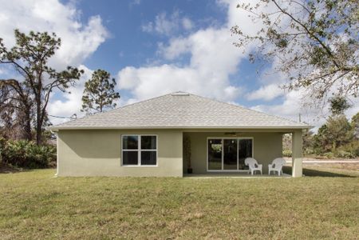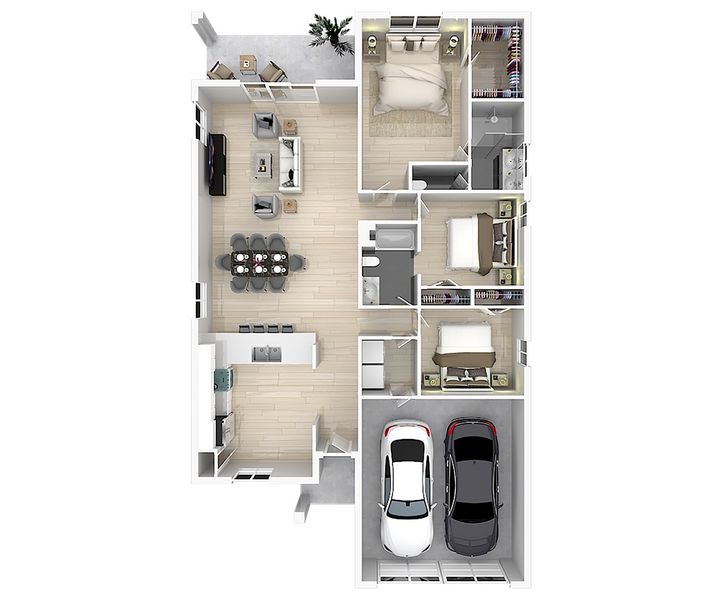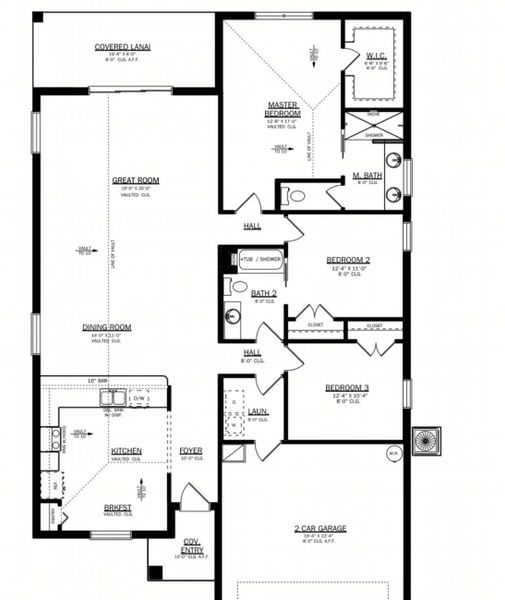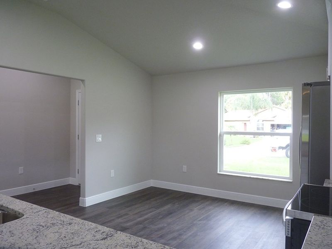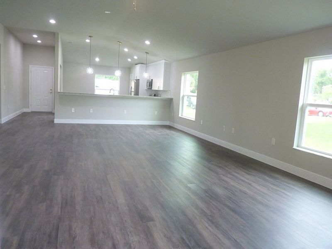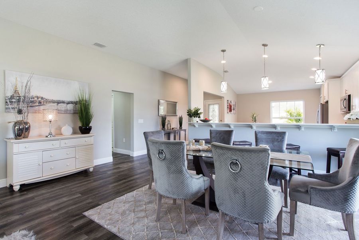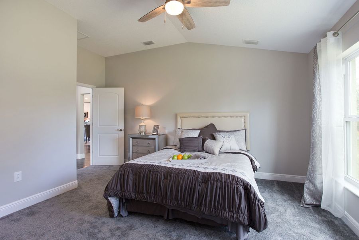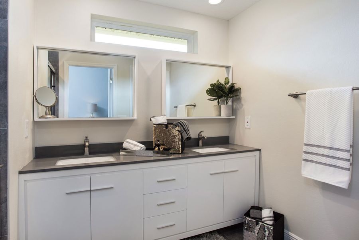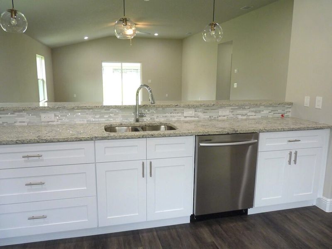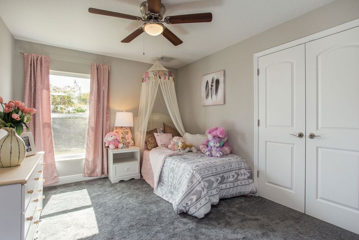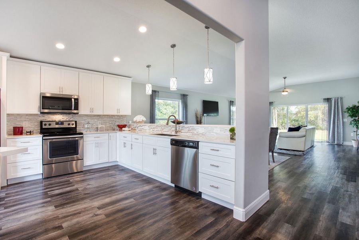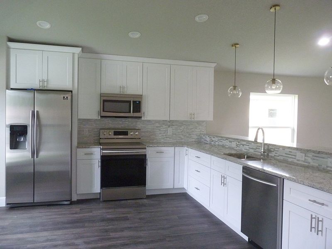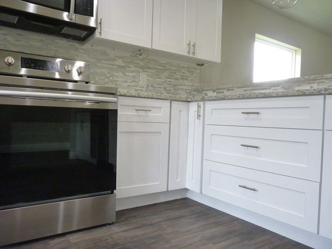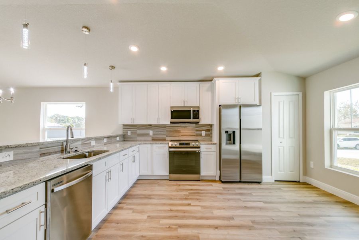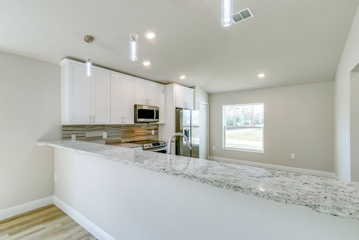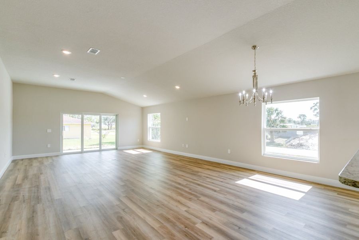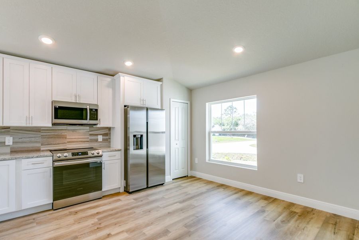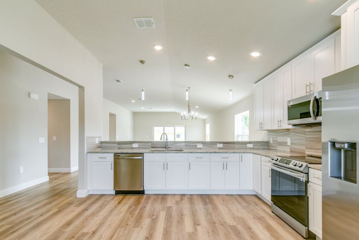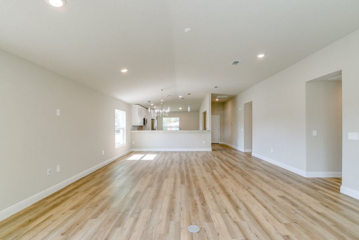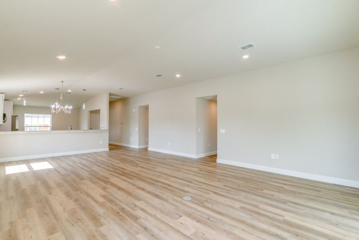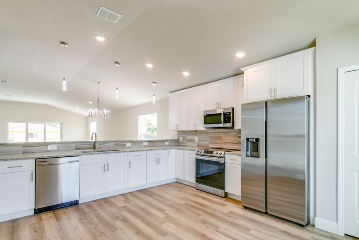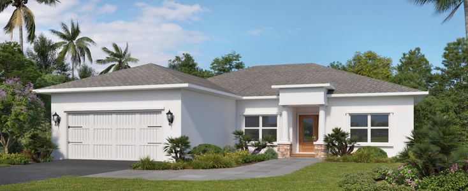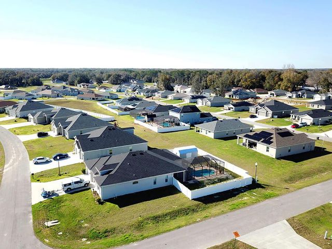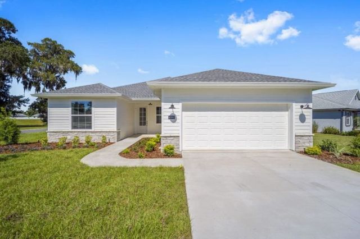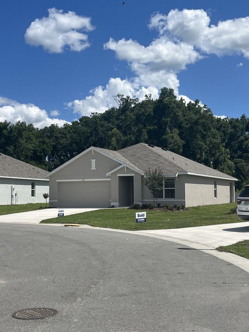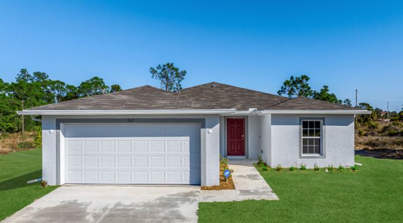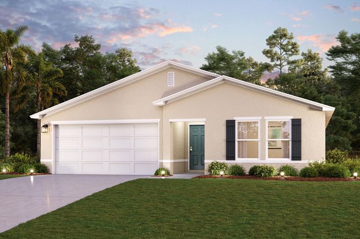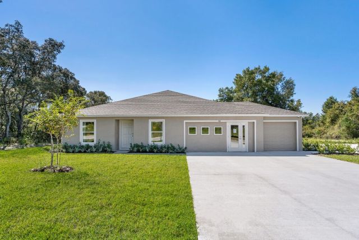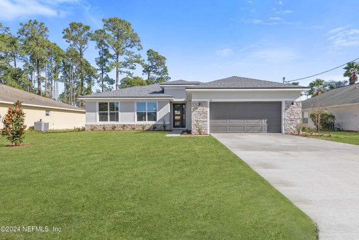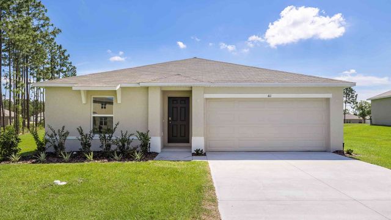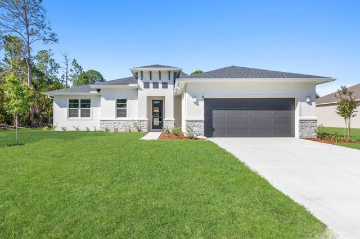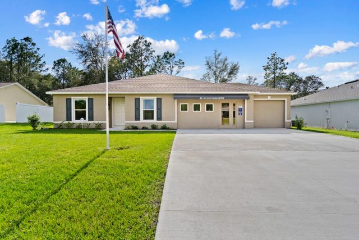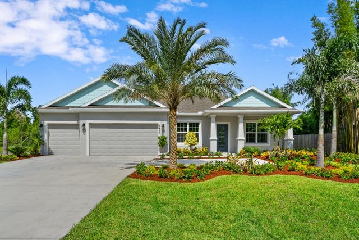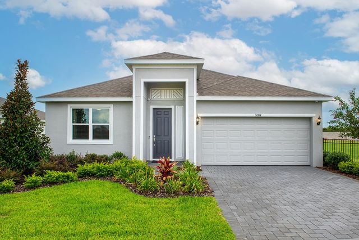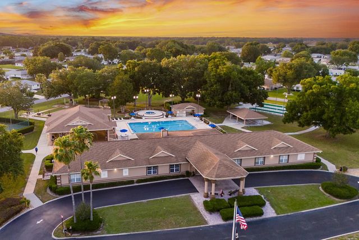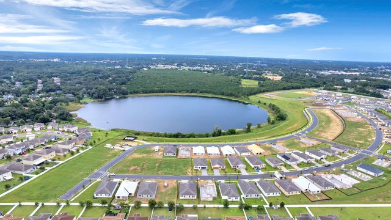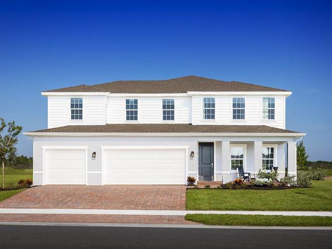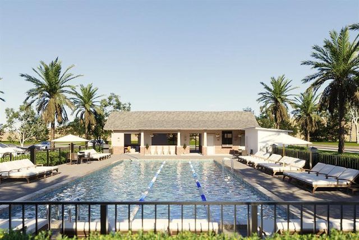Floor Plan
from $269,900
Villa Cerato II, 5394 Southeast 91st Street, Ocala, FL 34480
3 bd · 2 ba · 1 story · 1,856 sqft
from $269,900
Home Highlights
Garage
Attached Garage
Walk-In Closet
Primary Bedroom Downstairs
Utility/Laundry Room
Dining Room
Family Room
Patio
Primary Bedroom On Main
Living Room
Breakfast Area
Kitchen
Plan Description
Platinum Award-winning Villa Cerato is an open Floor Plan with 3 Bedrooms, 2 Baths, 2 Car Garage, 10 feet Vaulted ceilings, a large master shower with dual vanities, Open Kitchen with 42″ Solid wood cabinets with granite counters, decorative tile back-splash, tile baths, tile throughout, stainless appliance package with double door fridge included, 5″ moldings, large covered porch, garage door opener, 50-gallon energy-efficient water heater, 16 seer ac unit, peel and stick roof shingles to lower your insurance rates.
Villa Cerato offers the same plan from 1511-1856 square feet with different standard options of an open kitchen with an island or bar top, larger patios, and larger living and bedrooms.
Plan Details
*Pricing and availability are subject to change.- Name:
- Villa Cerato II
- Garage spaces:
- 2
- Property status:
- Floor Plan
- Size:
- 1,856 sqft
- Stories:
- 1
- Beds:
- 3
- Baths:
- 2
Construction Details
- Builder Name:
- Palladio Homes
Home Features & Finishes
- Garage/Parking:
- GarageAttached Garage
- Interior Features:
- Walk-In Closet
- Laundry facilities:
- Utility/Laundry Room
- Property amenities:
- Bathtub in primaryPatio
- Rooms:
- Primary Bedroom On MainKitchenDining RoomFamily RoomLiving RoomBreakfast AreaPrimary Bedroom Downstairs

Considering this home?
Our expert will guide your tour, in-person or virtual
Need more information?
Text or call (888) 486-2818
SummerCrest Community Details
Community Amenities
- Golf Course
- Gated Community
- Park Nearby
- Walking, Jogging, Hike Or Bike Trails
- Recreational Facilities
- Master Planned
- Shopping Nearby
- Surrounded By Trees
Neighborhood Details
Ocala, Florida
Marion County 34480
Schools in Marion County School District
GreatSchools’ Summary Rating calculation is based on 4 of the school’s themed ratings, including test scores, student/academic progress, college readiness, and equity. This information should only be used as a reference. NewHomesMate is not affiliated with GreatSchools and does not endorse or guarantee this information. Please reach out to schools directly to verify all information and enrollment eligibility. Data provided by GreatSchools.org © 2024
Average Home Price in 34480
Getting Around
Air Quality
Taxes & HOA
- Tax Year:
- 2024
- HOA Name:
- Highland Property Management
- HOA fee:
- $300/annual
- HOA fee requirement:
- Mandatory
