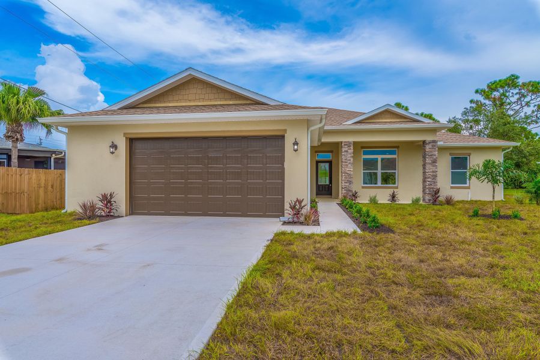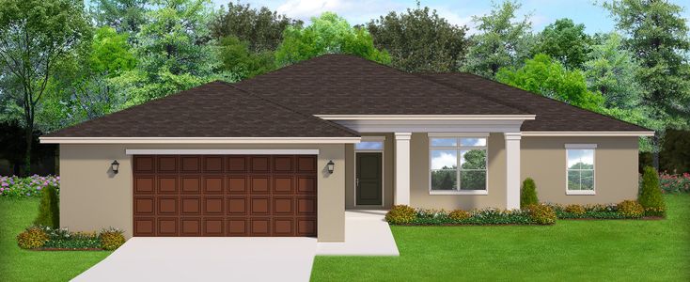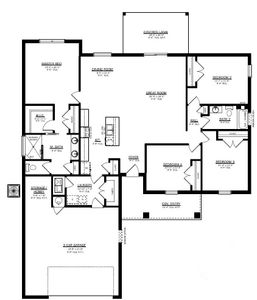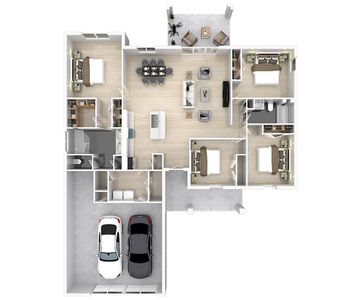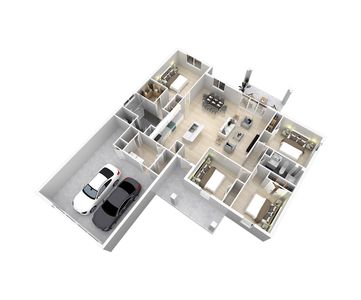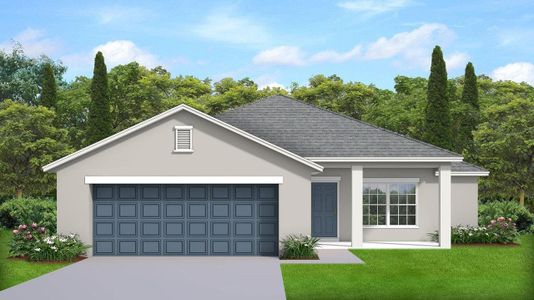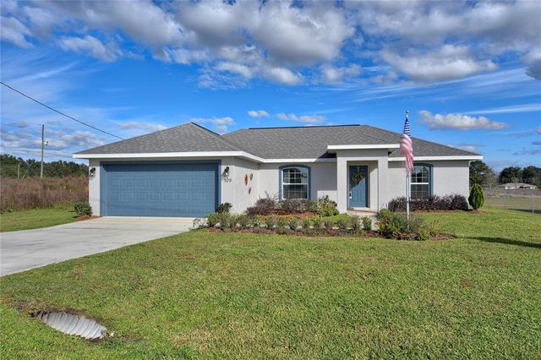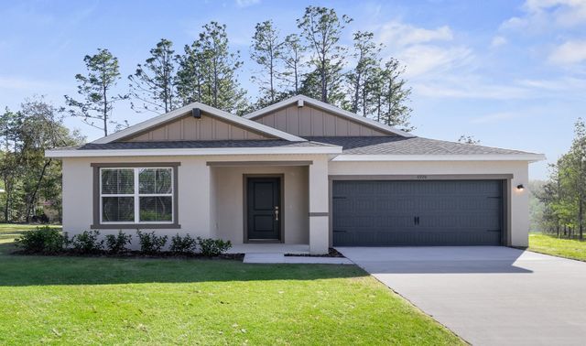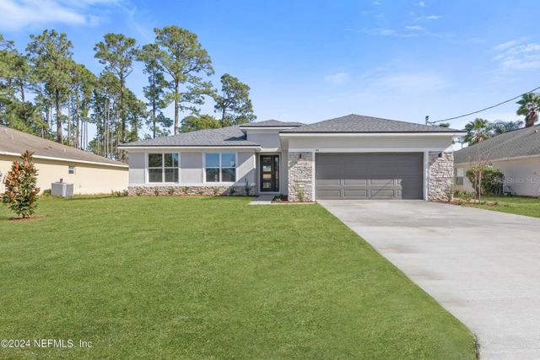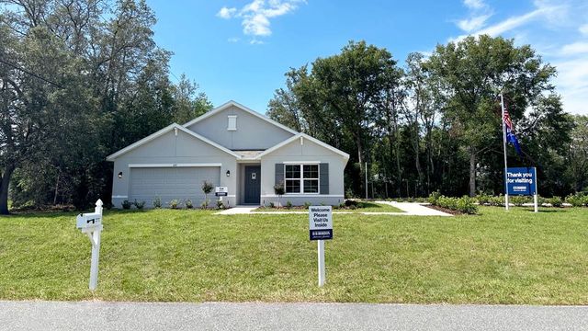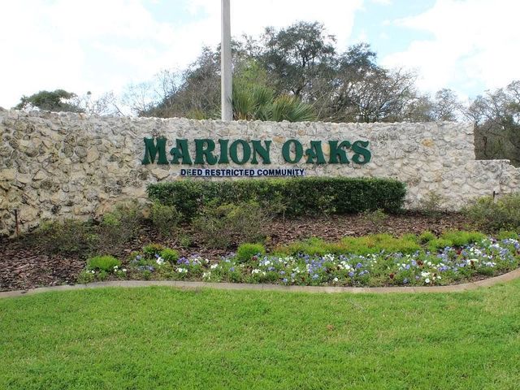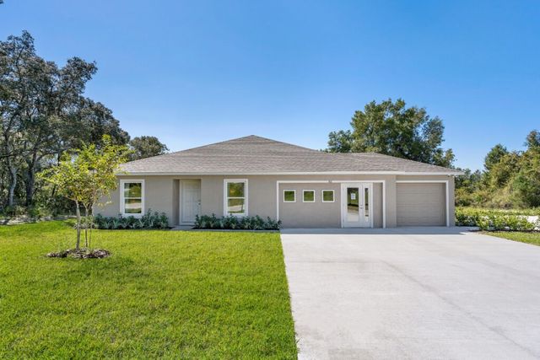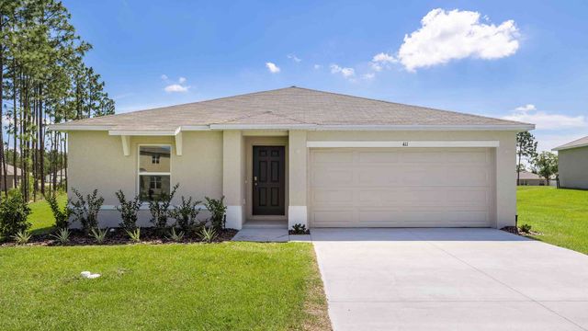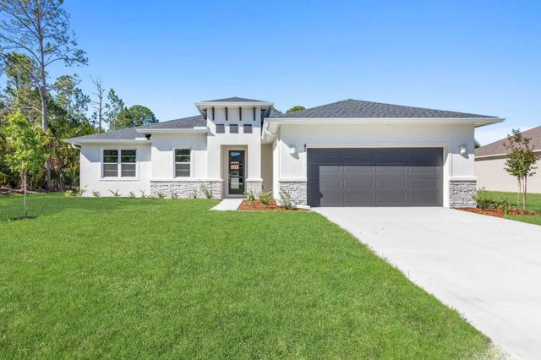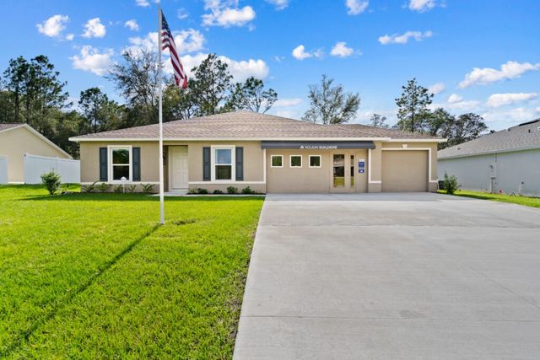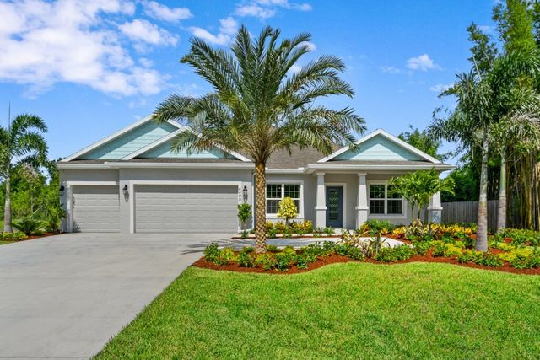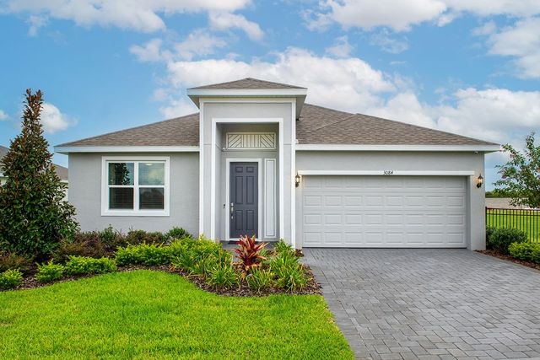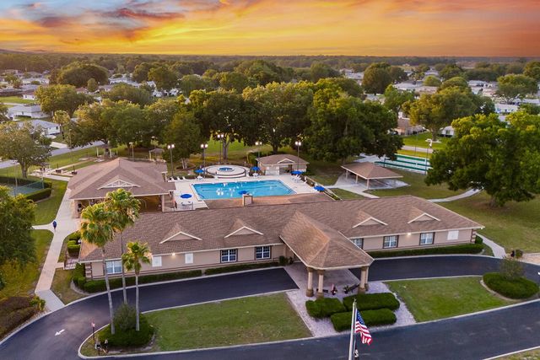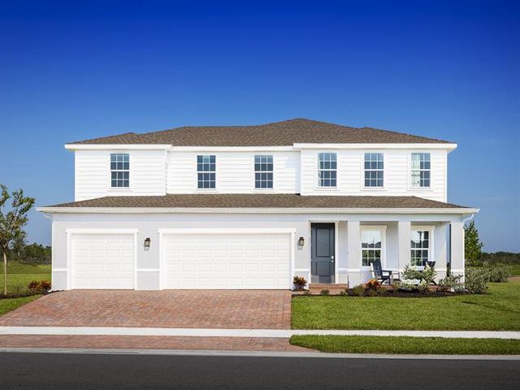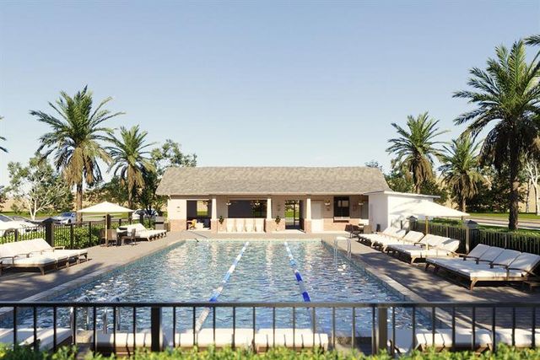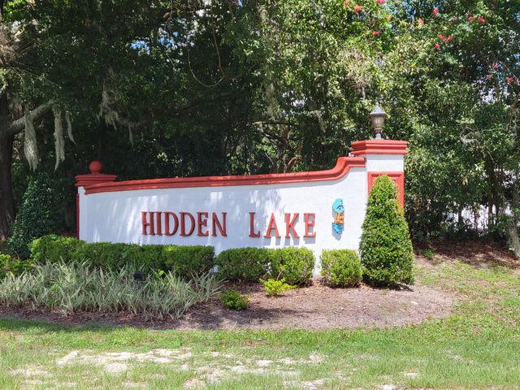Floor Plan
from $369,900
Villa Foscari, 386 Marion Oaks Trail, Ocala, FL 34473
4 bd · 2 ba · 1 story · 1,961 sqft
from $369,900
Home Highlights
Garage
Attached Garage
Walk-In Closet
Primary Bedroom Downstairs
Utility/Laundry Room
Dining Room
Family Room
Porch
Primary Bedroom On Main
Kitchen
Playground
Plan Description
The Villa Foscari features a grand exterior entrance with large columns & a country-style front porch. The plan has 1961 square feet with an open floor plan, 4 Bedrooms, 2 baths, and an amazing oversized 2-car garage with a work area and attic access for storage. There are plenty of oversized windows and a 9′ patio sliding glass door allowing the home to be filled with lots of natural light. The Villa Foscari has a dream kitchen with solid wood, 42” upper cabinets, granite countertops, a kitchen island, a huge pantry, and wine cabinet storage. Designer touches include decorative tile back-splash, soft close doors/drawers with hardware and crown molding, stainless appliance package with double door refrigerator, pendant lights over the bar top seating, and LED recessed lights. You’ll love the 9’4” ceilings throughout the home with solid surface flooring throughout, 5″ baseboards, and brushed nickel door levers.
The owner’s suite has a luxury walk-in shower with tiled floors and walls, plus decorative accent tile and shampoo niche. The bathroom has a double vanity with granite countertops, trendy plumbing, and light fixtures, and framed mirrors. The home has a large, truss-covered porch, Smart Home package, Garage door opener, 50-gallon energy-efficient water heater, 16 SEER AC unit, radiant barrier, low E windows, R38 insulation, and 30-year architectural peel and stick roof shingles to lower your insurance rates and utility bills.
Plan Details
*Pricing and availability are subject to change.- Name:
- Villa Foscari
- Garage spaces:
- 2
- Property status:
- Floor Plan
- Size:
- 1,961 sqft
- Stories:
- 1
- Beds:
- 4
- Baths:
- 2
Construction Details
- Builder Name:
- Palladio Homes
Home Features & Finishes
- Garage/Parking:
- GarageAttached Garage
- Interior Features:
- Walk-In Closet
- Laundry facilities:
- Utility/Laundry Room
- Property amenities:
- BasementPorch
- Rooms:
- Primary Bedroom On MainKitchenDining RoomFamily RoomPrimary Bedroom Downstairs

Considering this home?
Our expert will guide your tour, in-person or virtual
Need more information?
Text or call (888) 486-2818
Marion Oaks Community Details
Community Amenities
- Dining Nearby
- Playground
- Golf Course
- Sport Court
- Tennis Courts
- Park Nearby
- Amenity Center
- Baseball Field
- Basketball Court
- Soccer Field
- Horse Facilities
- Greenbelt View
- Walking, Jogging, Hike Or Bike Trails
- Recreational Facilities
- Master Planned
- Shopping Nearby
- Surrounded By Trees
Neighborhood Details
Ocala, Florida
Marion County 34473
Schools in Marion County School District
GreatSchools’ Summary Rating calculation is based on 4 of the school’s themed ratings, including test scores, student/academic progress, college readiness, and equity. This information should only be used as a reference. NewHomesMate is not affiliated with GreatSchools and does not endorse or guarantee this information. Please reach out to schools directly to verify all information and enrollment eligibility. Data provided by GreatSchools.org © 2024
Average Home Price in 34473
Getting Around
Air Quality
Noise Level
92
50Calm100
A Soundscore™ rating is a number between 50 (very loud) and 100 (very quiet) that tells you how loud a location is due to environmental noise.
Taxes & HOA
- HOA fee:
- N/A
