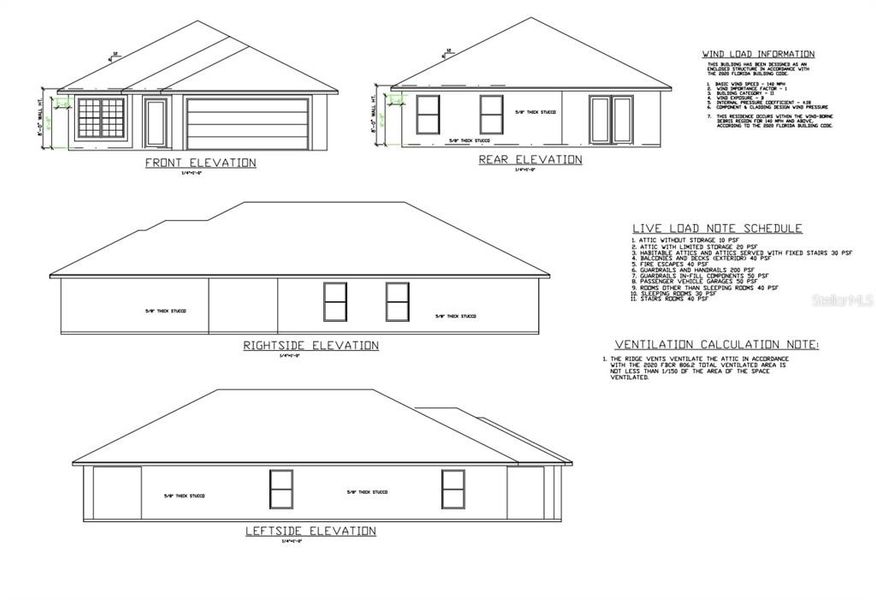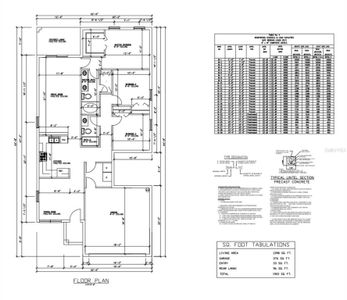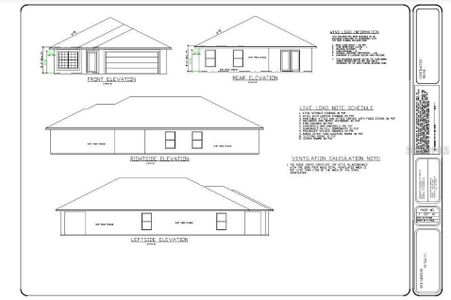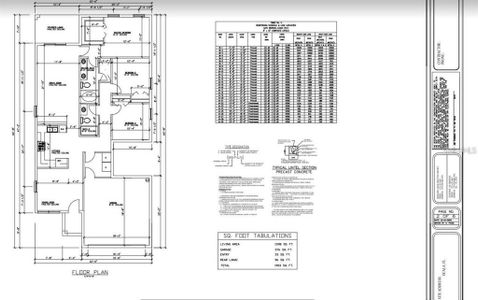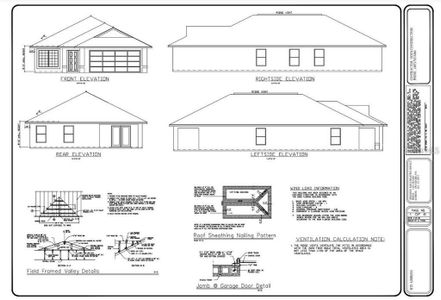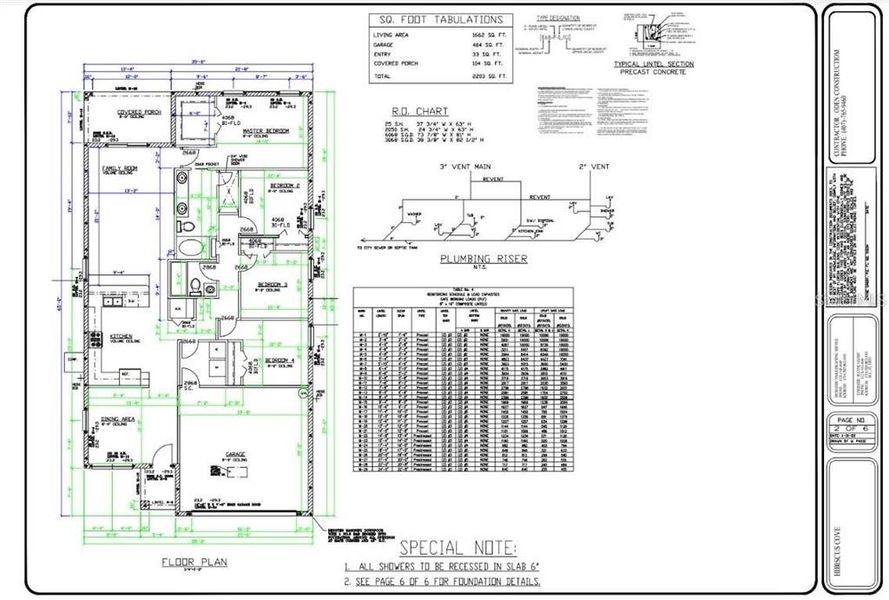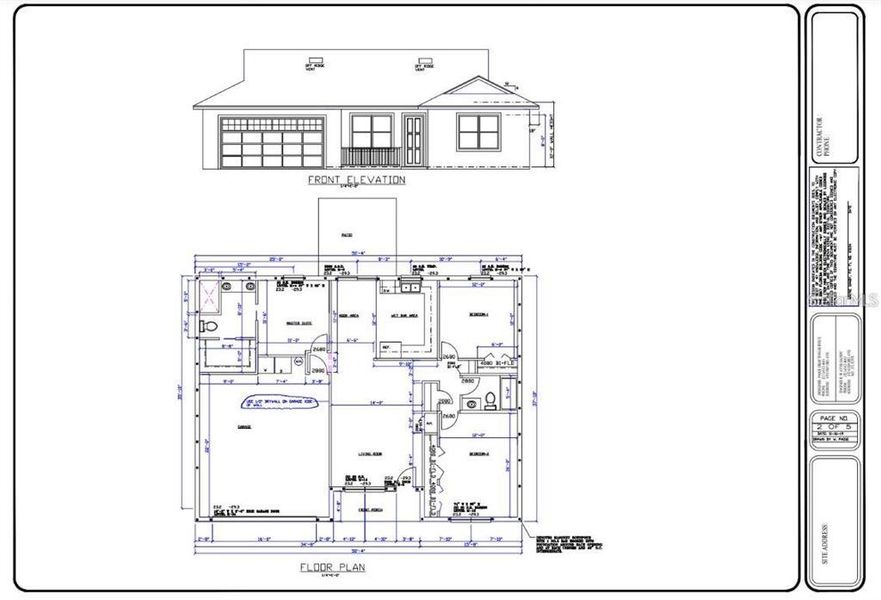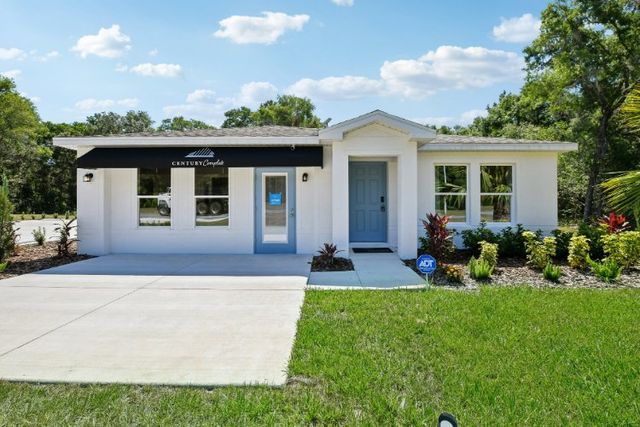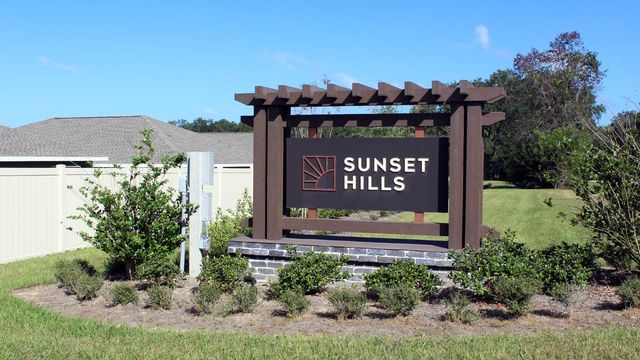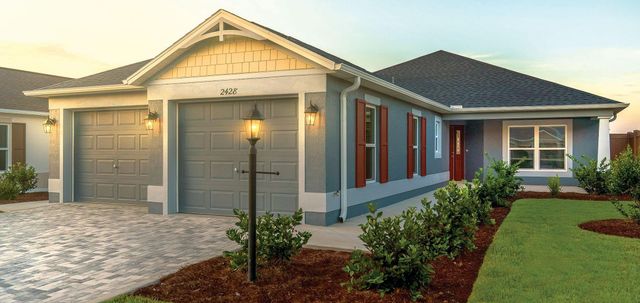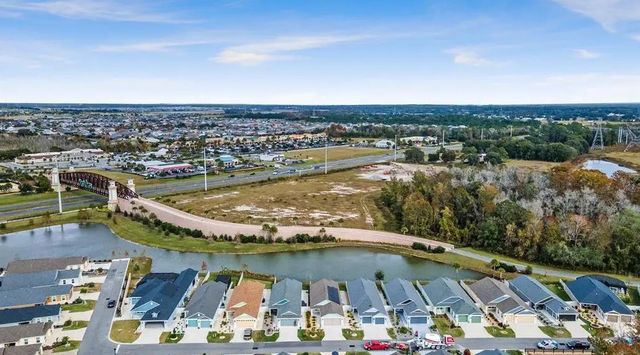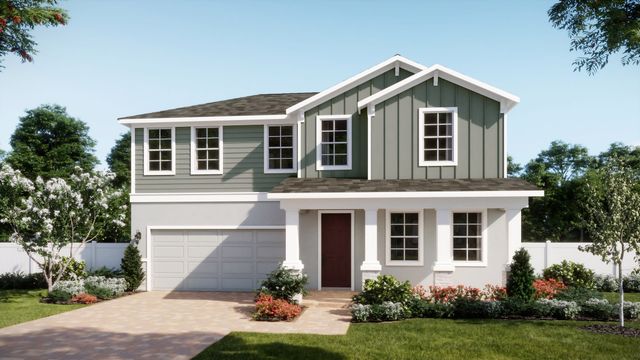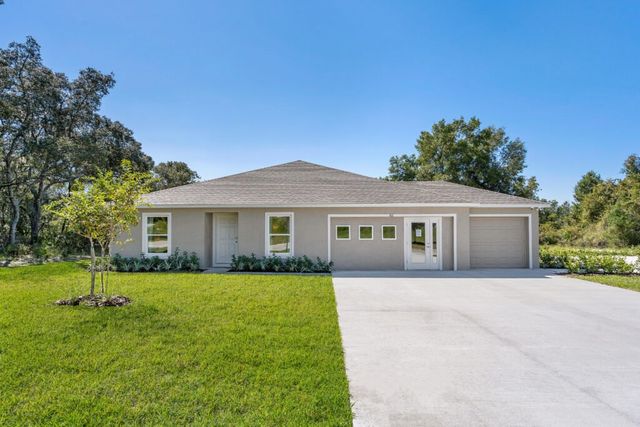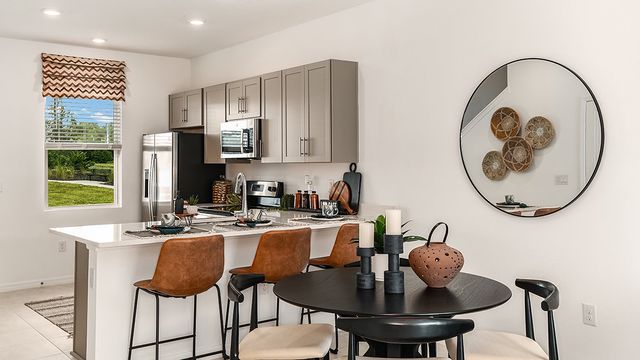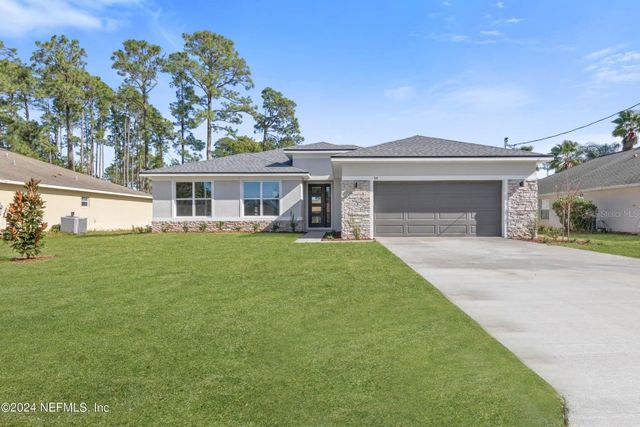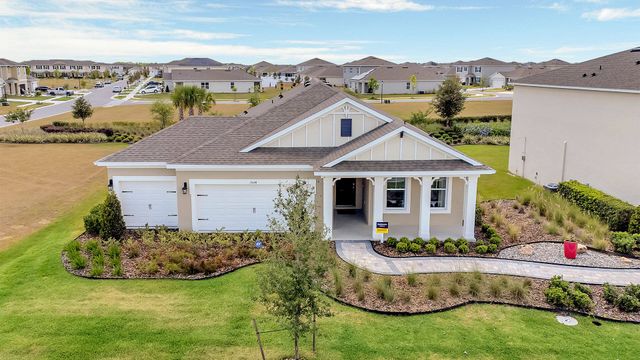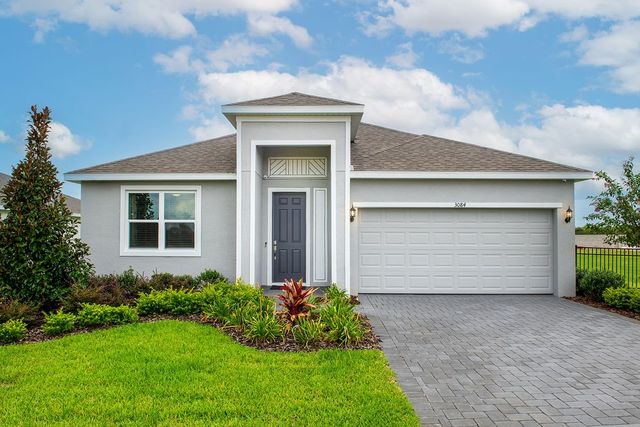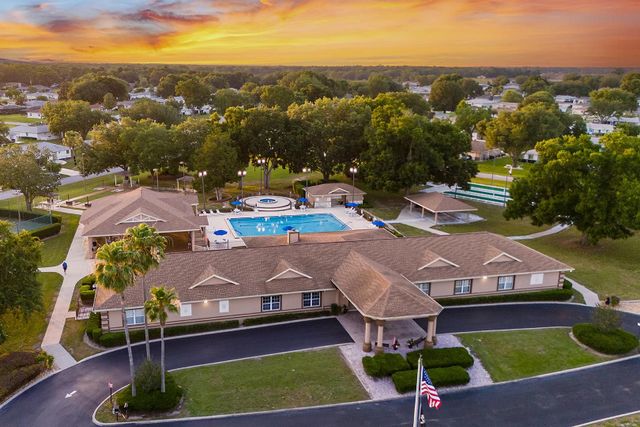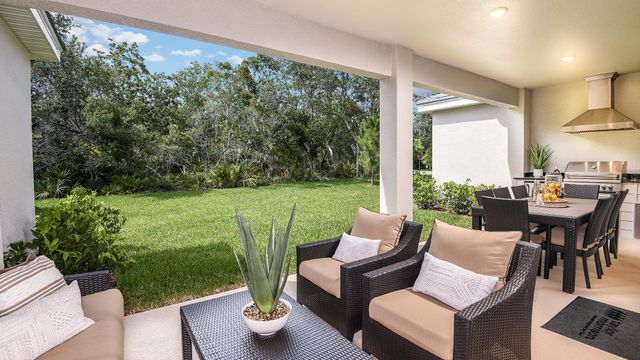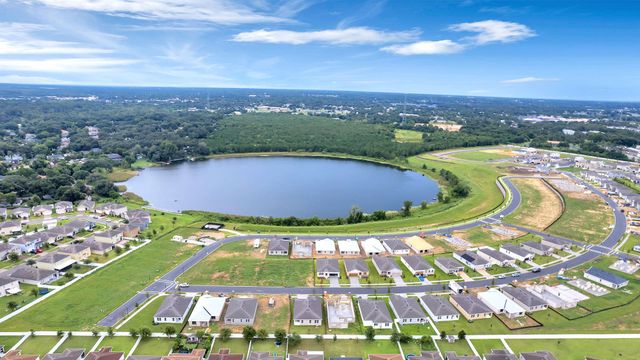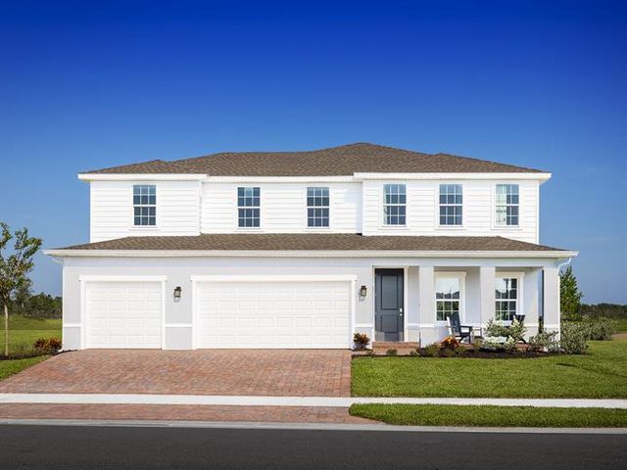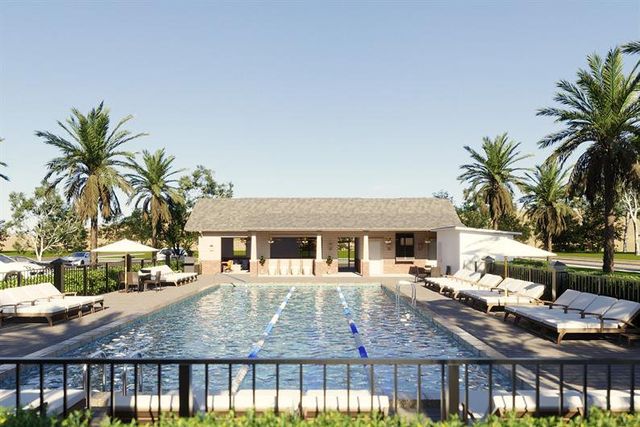Pending/Under Contract
$245,000
Frisher Lane Track, Ocala, FL 34472
3 bd · 2 ba · 1,398 sqft
$245,000
Home Highlights
- East Facing
Garage
Attached Garage
Walk-In Closet
Utility/Laundry Room
Central Air
Dishwasher
Microwave Oven
Tile Flooring
Fireplace
Electricity Available
Energy Efficient
Refrigerator
Community Patio
Accessibility Features
Home Description
Pre-Construction. To be built. PRE-CONSTRUCTION. To be built. Welcome to the future home of your dreams with 4 different models to choose from! This pre-construction concrete block home has many features to offer and you can customize the home to your standards as well! This is what can be expected from these new homes: a charming exterior with a classic design including a covered lanai for drinking your morning coffee. This home will also feature a professionally landscaped yard with additional gardening space. Concrete driveway with parking spaces. All models feature spacious bedrooms, 2 bathrooms along with an attached 2 car garage. Energy-efficient windows and doors. Open concept floor plans with open living and dining areas with large windows for natural light. Gorgeous kitchen with modern appliances, plenty of cabinets and counter top space for storage. The living room has plenty of space for entertaining and relaxing. Main floor inside laundry room. Spacious master bedroom with plenty of storage space in the walk in closet. There are also 2 additional bedrooms with built in closets. Both bathrooms have modern fixtures. High-efficiency furnace and air conditioning system. Energy-efficient lighting throughout the home. Low-flow shower-heads and toilets. Smoke detectors and carbon monoxide detectors throughout. Seller is offering $5,000 towards buyer's closing costs and pre-paids. There are 4 models to choose from, the prices vary per model: The Majestic Model is a 3/2/2 with 1,300 heated square feet and 1,750 total square feet under roof, The Ocala Model is a 3/2/2 with 1,398 living square feet and 1,903 total square feet under roof, The Harmony Model is a 3/2/2 with 1,300 living square feet and 1,750 total square feet under roof, and the Ocala Plus + Model is a 4/2/2 with 1,662 living square feet and 2,203 total square feet under roof.
Home Details
*Pricing and availability are subject to change.- Garage spaces:
- 2
- Property status:
- Pending/Under Contract
- Lot size (acres):
- 0.23
- Size:
- 1,398 sqft
- Beds:
- 3
- Baths:
- 2
- Facing direction:
- East
Construction Details
Home Features & Finishes
- Construction Materials:
- Block
- Cooling:
- Central Air
- Flooring:
- Ceramic FlooringTile Flooring
- Foundation Details:
- Block
- Garage/Parking:
- Car CarportGarageAttached Garage
- Interior Features:
- Walk-In ClosetSliding Doors
- Kitchen:
- DishwasherMicrowave OvenRefrigeratorKitchen Range
- Laundry facilities:
- Utility/Laundry Room
- Property amenities:
- FireplaceAccessibility Features

Considering this home?
Our expert will guide your tour, in-person or virtual
Need more information?
Text or call (888) 486-2818
Utility Information
- Heating:
- Thermostat, Central Heating
- Utilities:
- Electricity Available, Sewer Available, Water Available
Community Amenities
- Energy Efficient
- Community Patio
Neighborhood Details
Ocala, Florida
Marion County 34472
Schools in Marion County School District
GreatSchools’ Summary Rating calculation is based on 4 of the school’s themed ratings, including test scores, student/academic progress, college readiness, and equity. This information should only be used as a reference. NewHomesMate is not affiliated with GreatSchools and does not endorse or guarantee this information. Please reach out to schools directly to verify all information and enrollment eligibility. Data provided by GreatSchools.org © 2024
Average Home Price in 34472
Getting Around
Air Quality
Taxes & HOA
- Tax Year:
- 2022
- HOA fee:
- N/A
Estimated Monthly Payment
Recently Added Communities in this Area
Nearby Communities in Ocala
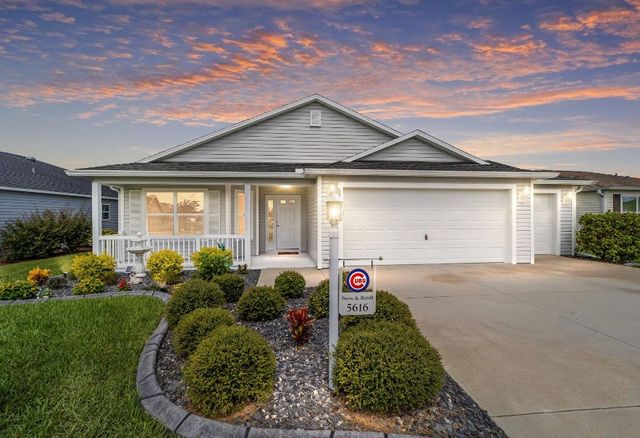
from$270,000
The Villages/Cottage Homes
Community by Holding Company of The Villages, Inc.
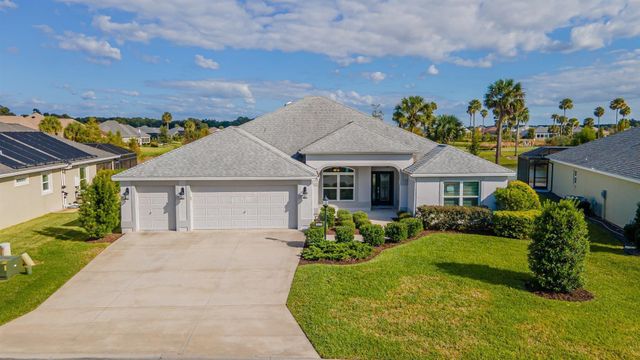
Contact for price
The Villages/Designer Homes
Community by Holding Company of The Villages, Inc.
New Homes in Nearby Cities
More New Homes in Ocala, FL
Listed by John Collins, Jr, John3888rd@gmail.com
HOMERUN REALTY, MLS OM657565
HOMERUN REALTY, MLS OM657565
IDX information is provided exclusively for personal, non-commercial use, and may not be used for any purpose other than to identify prospective properties consumers may be interested in purchasing. Information is deemed reliable but not guaranteed. Some IDX listings have been excluded from this website. Listing Information presented by local MLS brokerage: NewHomesMate LLC (888) 486-2818
Read MoreLast checked Nov 21, 8:00 pm
