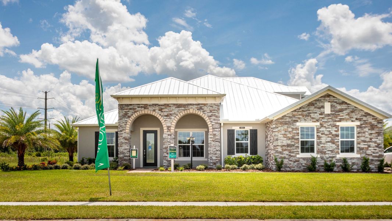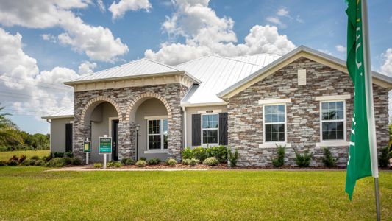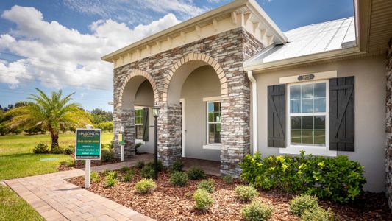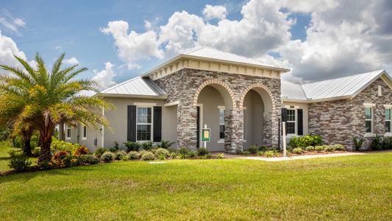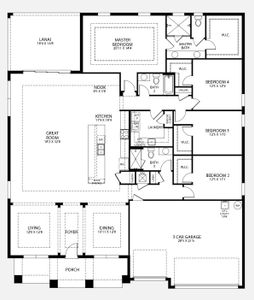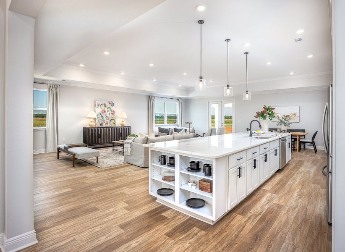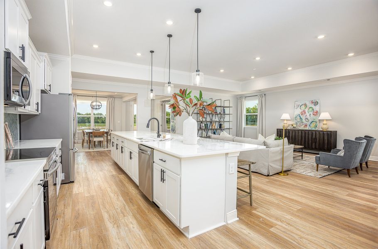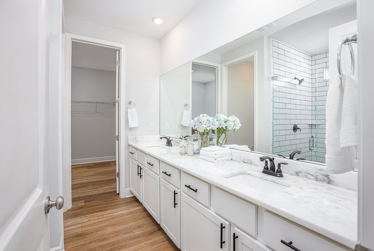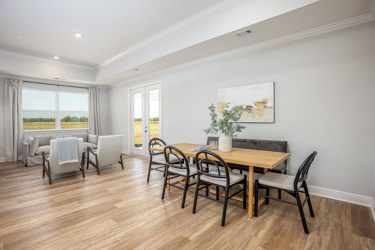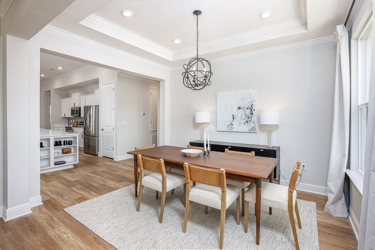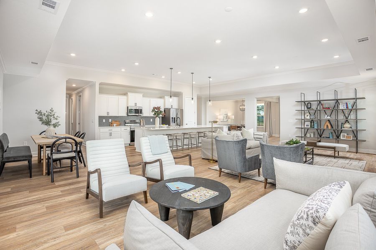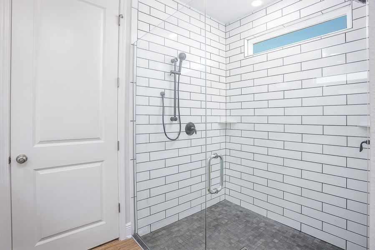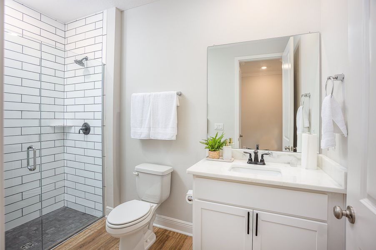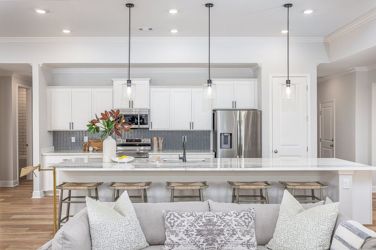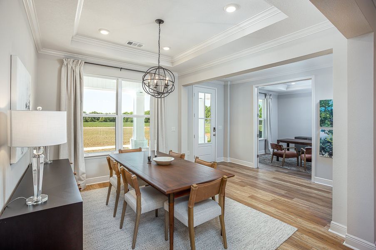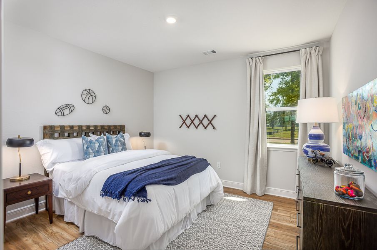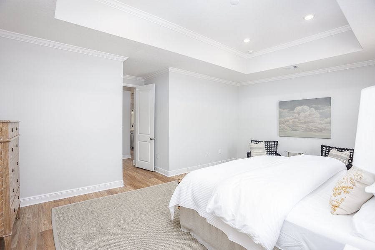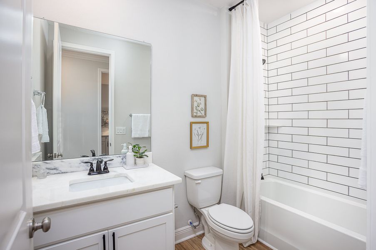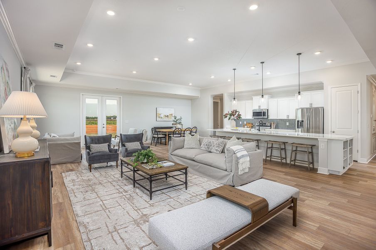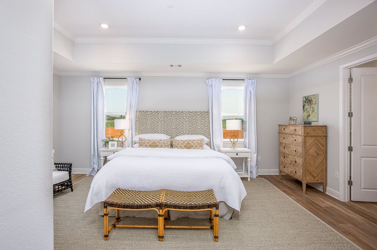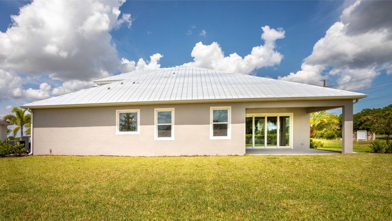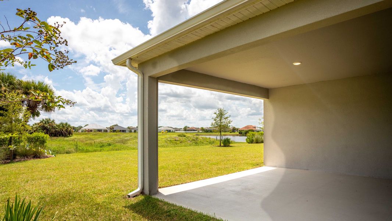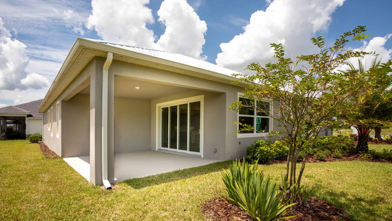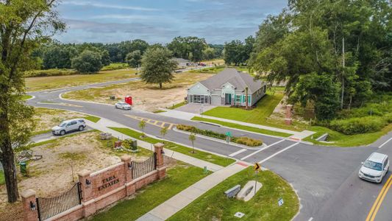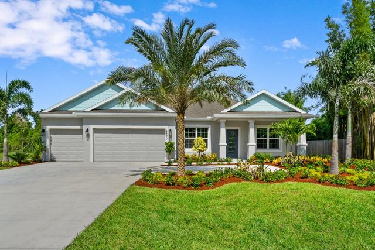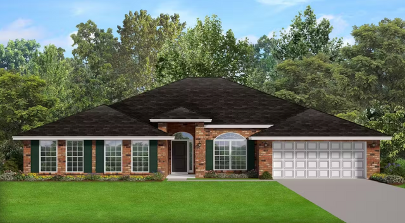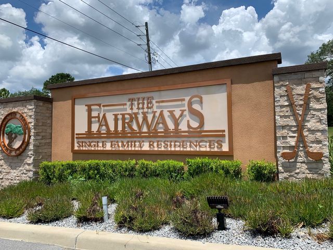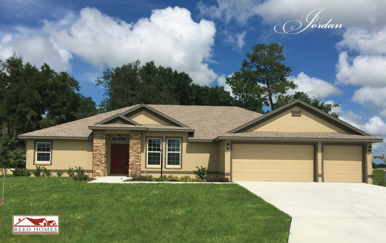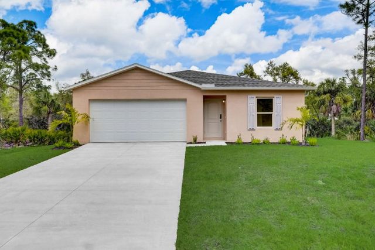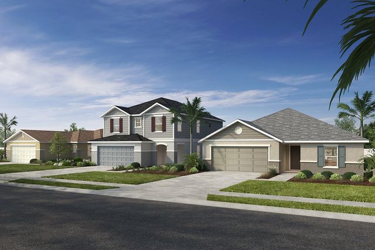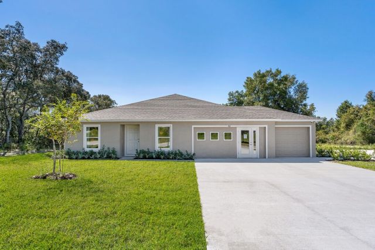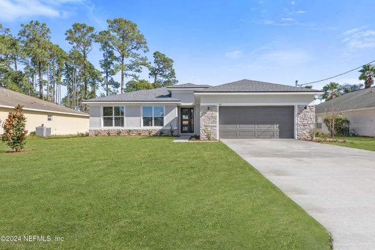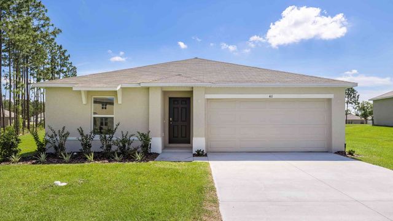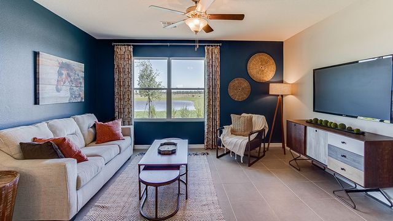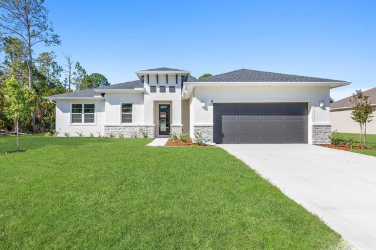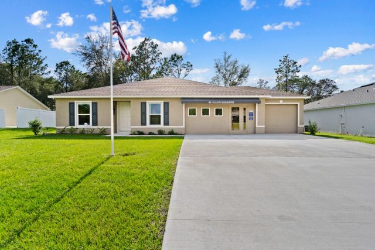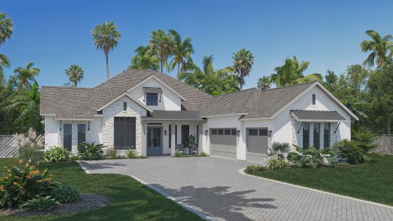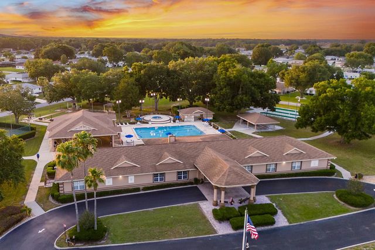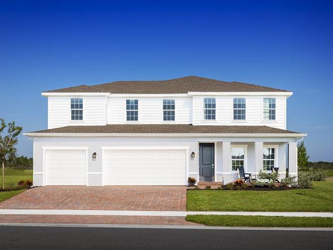Floor Plan
Lowered rates
from $412,800
The Sienna, 2296 West Mustang Boulevard, Beverly Hills, FL 34465
4 bd · 3 ba · 1 story · 3,029 sqft
Lowered rates
from $412,800
Home Highlights
Garage
Attached Garage
Walk-In Closet
Primary Bedroom Downstairs
Utility/Laundry Room
Dining Room
Family Room
Porch
Primary Bedroom On Main
Living Room
Playground
Plan Description
This gorgeous one-story new home has it all, including a three-car garage and massive street appeal. Upon passing through the covered entry, you’re welcomed to the foyer and grand entrance featuring elegance from top to bottom. The open kitchen provides a prep island and overlooks the great room, perfect for you and your guest. It also features a impressive dining space, formal living space and a casual breakfast nook. Relax in the master suite oasis, where you will find a spacious room with enough space for you and your loved one. Your master suite will feature a deluxe bathroom that includes an oversized shower, his and her sinks, and a large walk-in closet. Bedrooms 2, 3, and 4 will offer large footprints for your family to grow with the home, all bedrooms will feature walk-in closets and share 2 conveniently located bathrooms. Don't miss your seeing your future home,
Plan Details
*Pricing and availability are subject to change.- Name:
- The Sienna
- Garage spaces:
- 2
- Property status:
- Floor Plan
- Size:
- 3,029 sqft
- Stories:
- 1
- Beds:
- 4
- Baths:
- 3
Construction Details
- Builder Name:
- Maronda Homes
Home Features & Finishes
- Garage/Parking:
- GarageAttached Garage
- Interior Features:
- Walk-In Closet
- Laundry facilities:
- Utility/Laundry Room
- Property amenities:
- LanaiPorch
- Rooms:
- Primary Bedroom On MainDining RoomFamily RoomLiving RoomPrimary Bedroom Downstairs

Considering this home?
Our expert will guide your tour, in-person or virtual
Need more information?
Text or call (888) 486-2818
Pine Ridge Community Details
Community Amenities
- Playground
- Tennis Courts
- Horseshoe Area
- Horse Facilities
- Walking, Jogging, Hike Or Bike Trails
- Beach Access
- River
- Pickleball Court
- Gazebo
- Surrounded By Trees
Neighborhood Details
Beverly Hills, Florida
Citrus County 34465
Schools in Citrus County School District
GreatSchools’ Summary Rating calculation is based on 4 of the school’s themed ratings, including test scores, student/academic progress, college readiness, and equity. This information should only be used as a reference. NewHomesMate is not affiliated with GreatSchools and does not endorse or guarantee this information. Please reach out to schools directly to verify all information and enrollment eligibility. Data provided by GreatSchools.org © 2024
Average Home Price in 34465
Getting Around
Air Quality
Noise Level
94
50Calm100
A Soundscore™ rating is a number between 50 (very loud) and 100 (very quiet) that tells you how loud a location is due to environmental noise.
Taxes & HOA
- Tax Rate:
- 1.13%
- HOA fee:
- $120/annual
- HOA fee requirement:
- Mandatory
