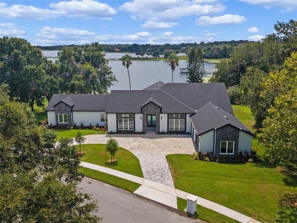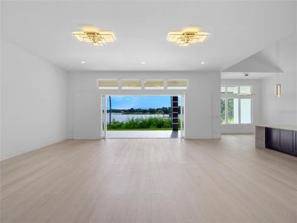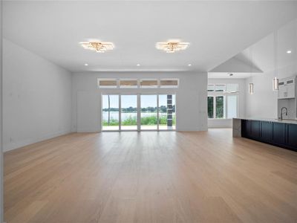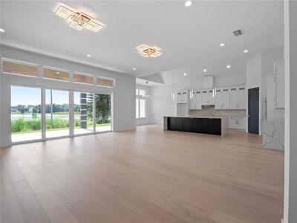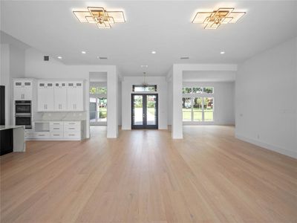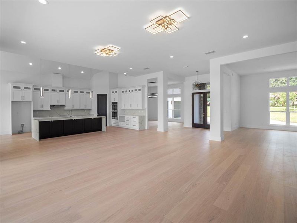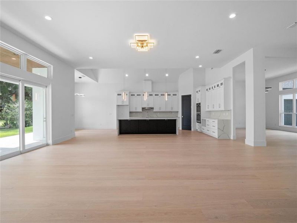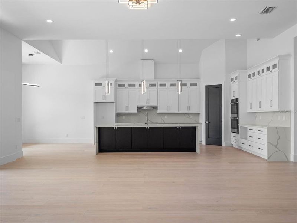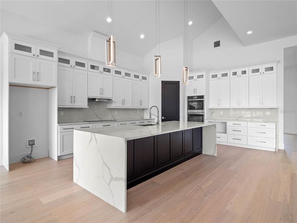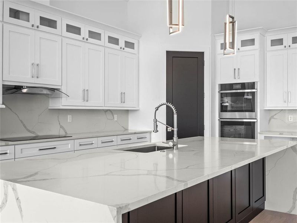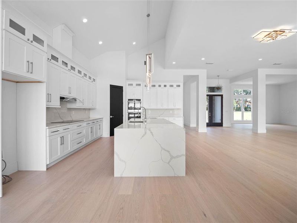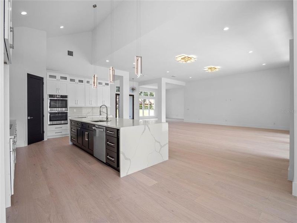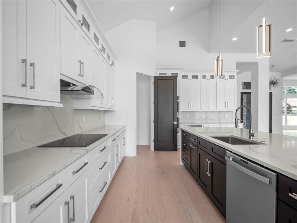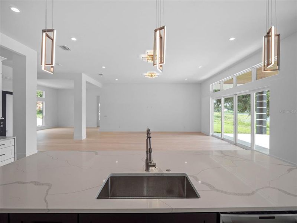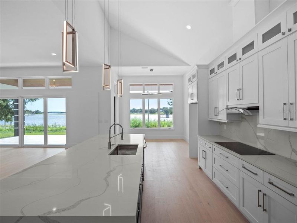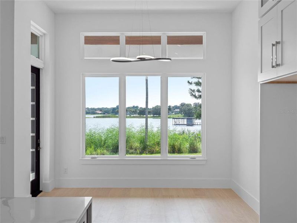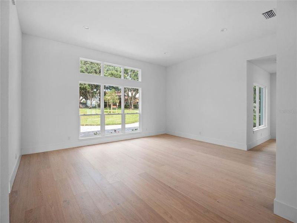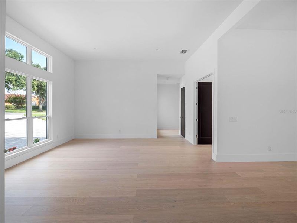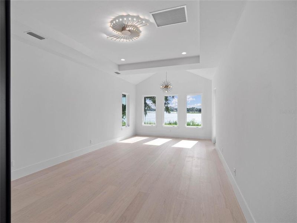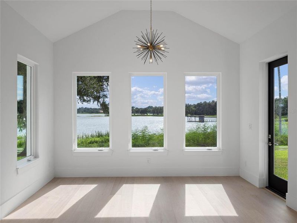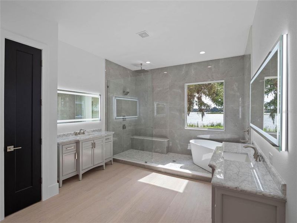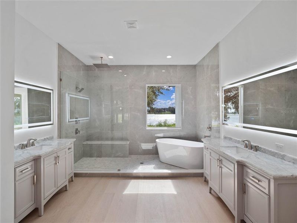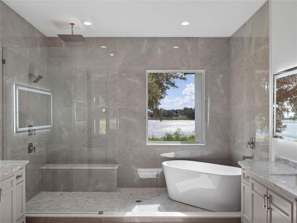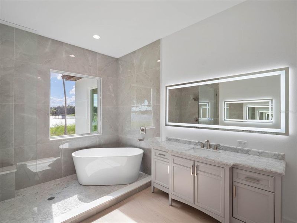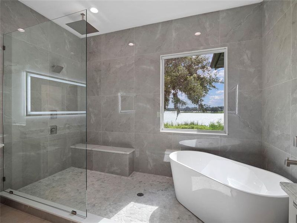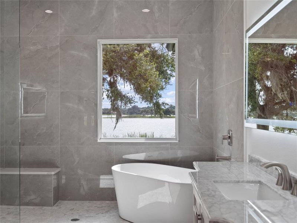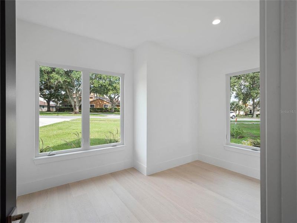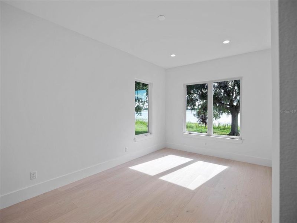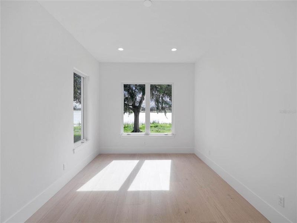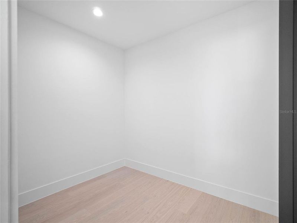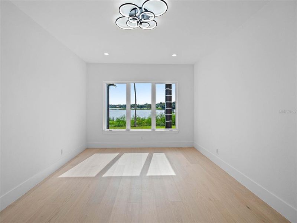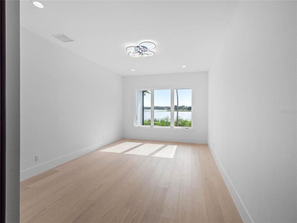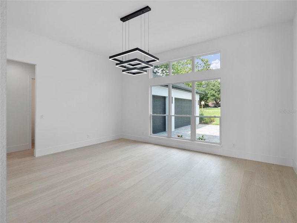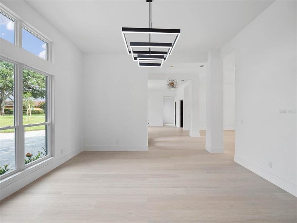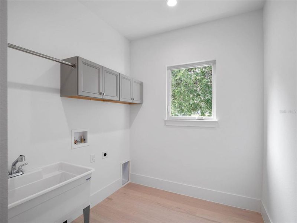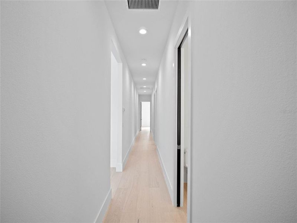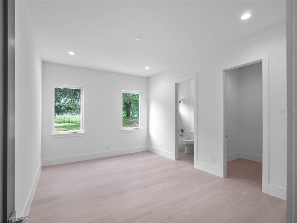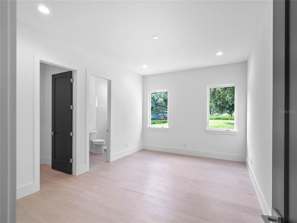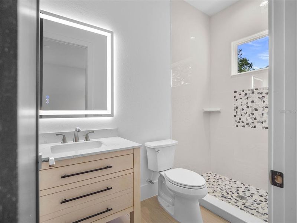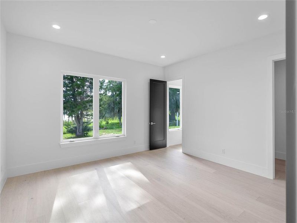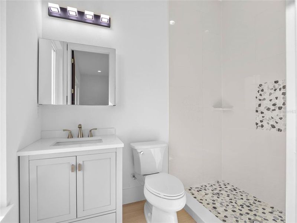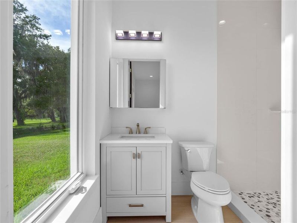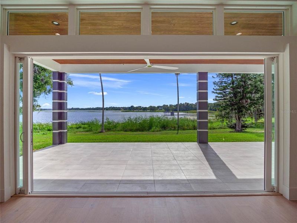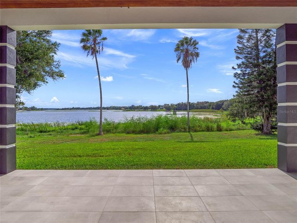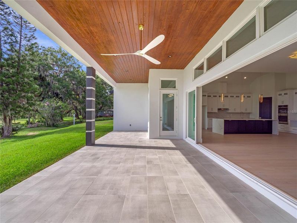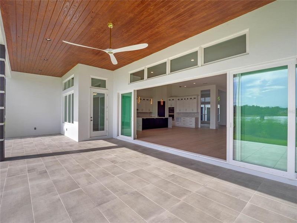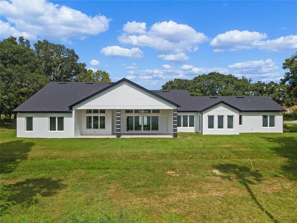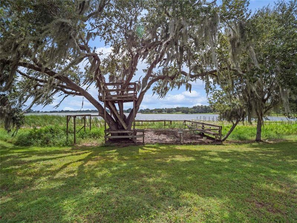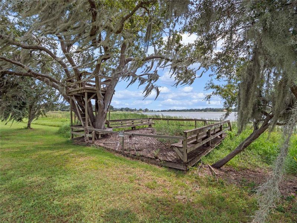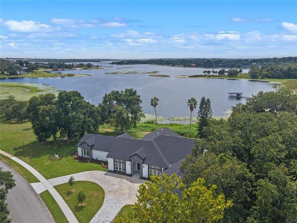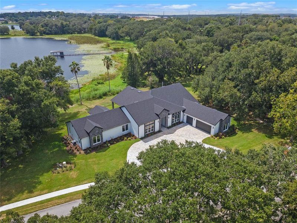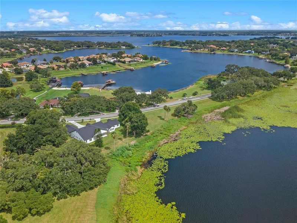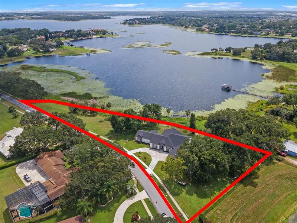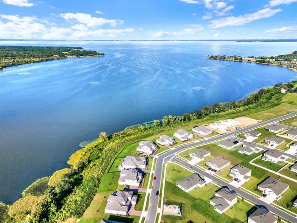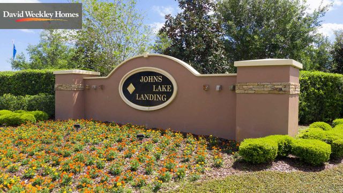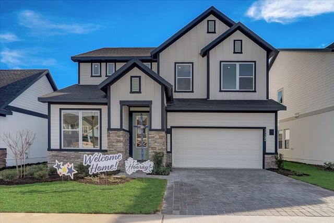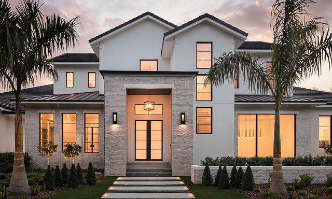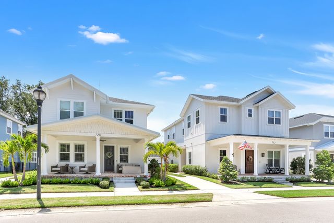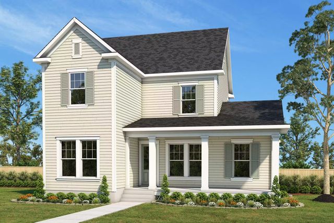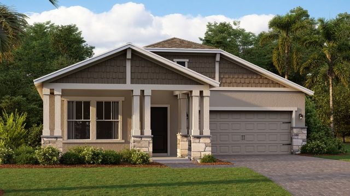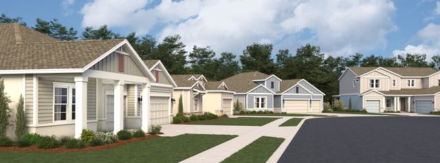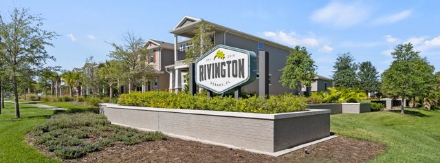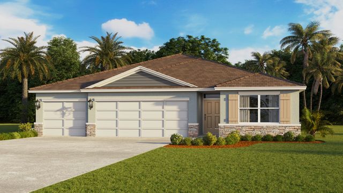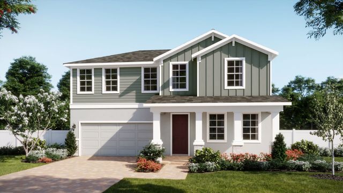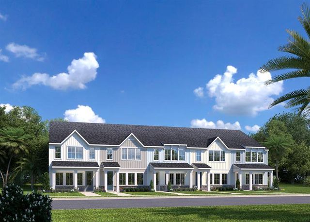Move-in Ready
$2,195,000
260 Deer Isle Drive, Winter Garden, FL 34787
4 bd · 4.5 ba · 4,714 sqft
$2,195,000
Home Highlights
- East Facing
Garage
Attached Garage
Walk-In Closet
Utility/Laundry Room
Dining Room
Family Room
Porch
Patio
Central Air
Dishwasher
Microwave Oven
Disposal
Fireplace
Living Room
Home Description
POOL INCLUDED IN THE LIST PRICE! The pool will be a 32 long by 14 wide and is included in the new price! This BRAND NEW CONSTRUCTION home directly on John's Lake is one of a kind with over 2 acres behind, high and dry, over 500 feet of direct lake frontage, plus 4700 sqft of living space, 4 spacious bedrooms, 4 full bathrooms, one half bath and a true open concept design. As you walk in the front door, you're greeted by tons of natural light from all the sliding glass doors and oversized windows, along with 12 foot high ceilings, a living room, dining room and kitchen combo, plus luxury hardwood flooring throughout the entire house. The family room is perfect for all gatherings, cozy nights in, and has breathtaking views of the lake. The kitchen has a massive island, luxury countertops with a waterfall feature over the sides, plenty of cabinetry, high end appliances, and perfect for entertaining as it's open to the entire home. If you enjoy having a large formal dining room and living room then this house has designated areas for both! The owner's suite is on the left side of the house and is completely private with tons of amenities. The owner's suite has stunning views from the bedroom, ensuite, closets and even the workout room. The owner's ensuite has his and her vanities, custom lighting, a large walk in shower with high end tile work, a soaking tub that sits in front of a large window overlooking the lake, and is completely private with exterior walls on the side. The owner's retreat also offers two oversized closets, and a third room that could be another closet, a nursery, a second office, or even a home gym. The right side of the home offers 3 spacious bedrooms all with ensuite bathrooms and walk in closets. It also has a half bathroom for guests and a laundry room with built in cabinetry and sink. If you enjoy entertaining then open up your sliding glass doors and step onto your over 500 sqft of covered lanai space with wood ceilings and sunset views. This property has a grandfathered in tree house boat dock that can be one of a kind for this neighborhood. This property has the ability to add an additional mother in law suite, casita, secondary garage or etc. John's lake is approximately 2500 acres that offers sport fishing, skiing, canoeing, kayaking and all other water-sports. This new construction home comes with a builder warranty as well, ask for further details! This highly sought after gated community is completely private, has a basketball court and tennis court. You're also located in a very established community that's highly desirable while being close to all major highways and minutes from excellent shopping, hospitals, dining, theme parks and so much more. Call today to schedule a private showing!
Home Details
*Pricing and availability are subject to change.- Garage spaces:
- 3
- Property status:
- Move-in Ready
- Lot size (acres):
- 2.01
- Size:
- 4,714 sqft
- Beds:
- 4
- Baths:
- 4.5
- Facing direction:
- East
Construction Details
Home Features & Finishes
- Construction Materials:
- StuccoBlockConcrete
- Cooling:
- Central Air
- Flooring:
- Hardwood Flooring
- Foundation Details:
- Slab
- Garage/Parking:
- Car CarportGarageAttached Garage
- Interior Features:
- Ceiling-HighCeiling-VaultedWalk-In ClosetShuttersSliding DoorsFrench Doors
- Kitchen:
- DishwasherMicrowave OvenOvenRefrigeratorDisposalConvection OvenKitchen Range
- Laundry facilities:
- Utility/Laundry Room
- Lighting:
- Exterior Lighting
- Pets:
- Pets Allowed
- Property amenities:
- SidewalkPatioFireplaceAccessibility FeaturesPorch
- Rooms:
- Dining RoomFamily RoomLiving RoomOpen Concept Floorplan

Considering this home?
Our expert will guide your tour, in-person or virtual
Need more information?
Text or call (888) 486-2818
Utility Information
- Heating:
- Central Heating
- Utilities:
- Electricity Available, Cable Available, Water Available
Community Amenities
- Lake Access
- Tennis Courts
- Gated Community
- Park Nearby
- Waterfront View
Neighborhood Details
Winter Garden, Florida
Orange County 34787
Schools in Orange County School District
GreatSchools’ Summary Rating calculation is based on 4 of the school’s themed ratings, including test scores, student/academic progress, college readiness, and equity. This information should only be used as a reference. NewHomesMate is not affiliated with GreatSchools and does not endorse or guarantee this information. Please reach out to schools directly to verify all information and enrollment eligibility. Data provided by GreatSchools.org © 2024
Average Home Price in 34787
Getting Around
Air Quality
Taxes & HOA
- Tax Year:
- 2022
- HOA Name:
- Hara Management/ Carol Rumaly
- HOA fee:
- $1,738/semi-annual
Estimated Monthly Payment
Recently Added Communities in this Area
Nearby Communities in Winter Garden
New Homes in Nearby Cities
More New Homes in Winter Garden, FL
Listed by David Johnston, david@creegangroup.com
CREEGAN GROUP, MLS O6135342
CREEGAN GROUP, MLS O6135342
IDX information is provided exclusively for personal, non-commercial use, and may not be used for any purpose other than to identify prospective properties consumers may be interested in purchasing. Information is deemed reliable but not guaranteed. Some IDX listings have been excluded from this website. Listing Information presented by local MLS brokerage: NewHomesMate LLC (888) 486-2818
Read MoreLast checked Nov 21, 2:00 pm
