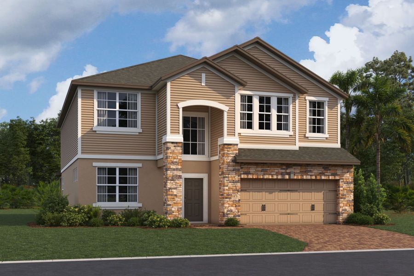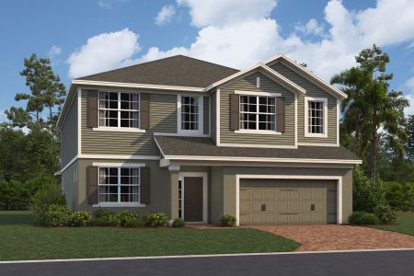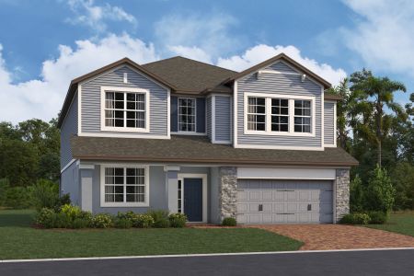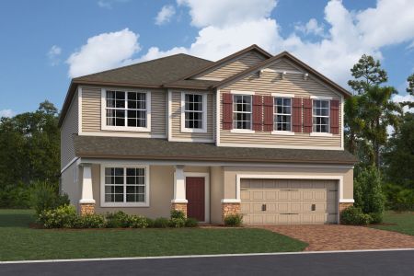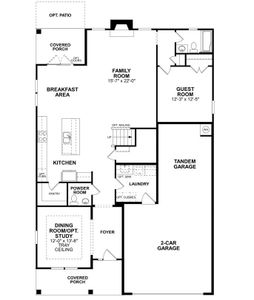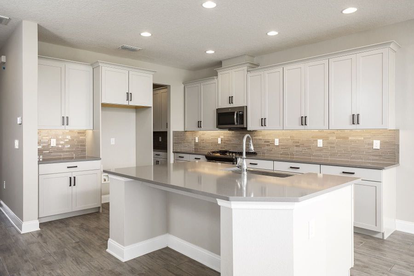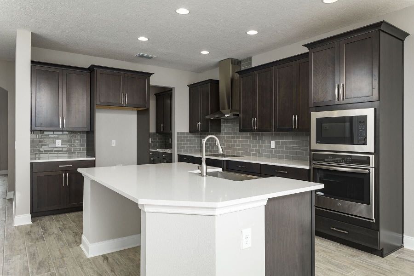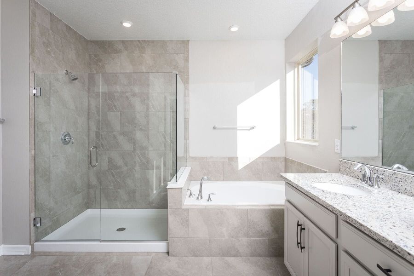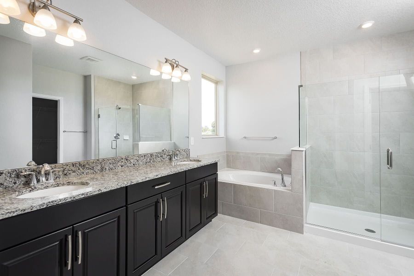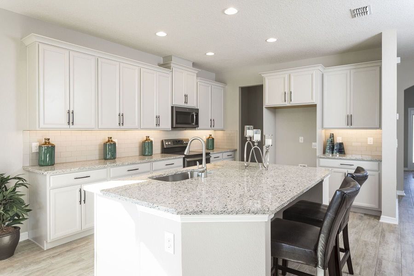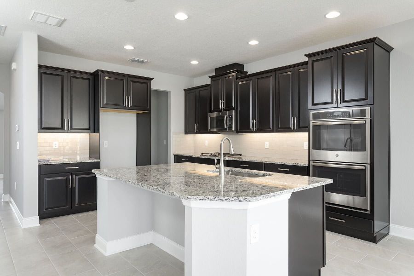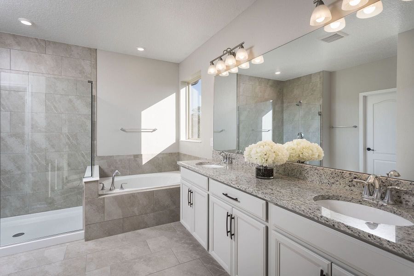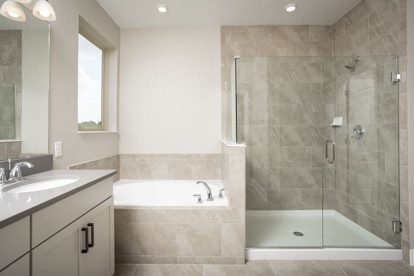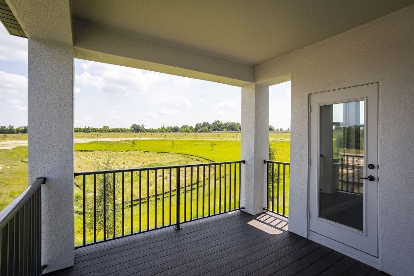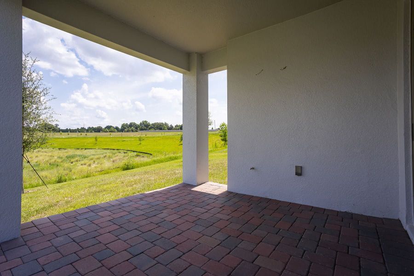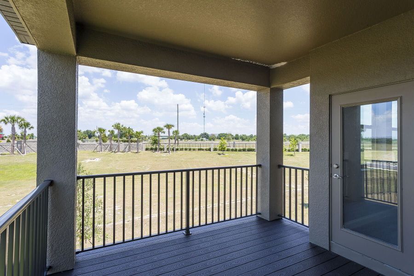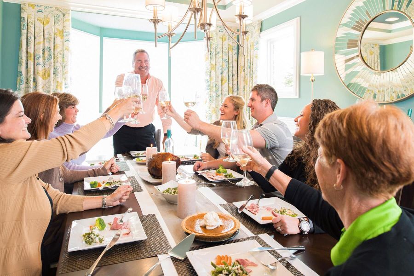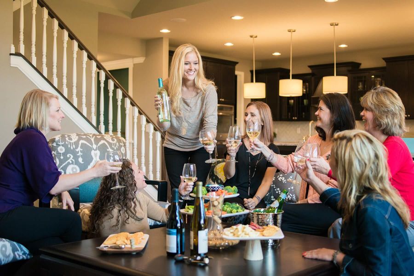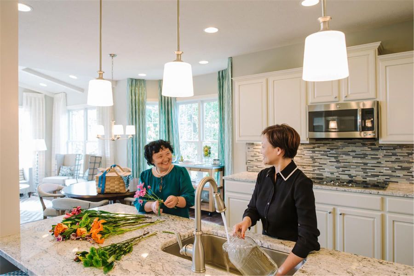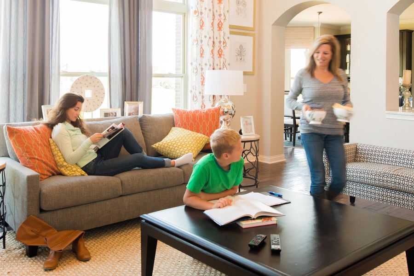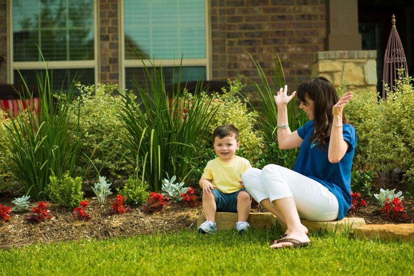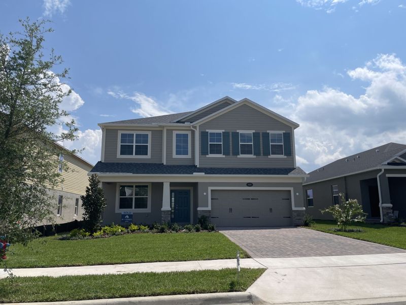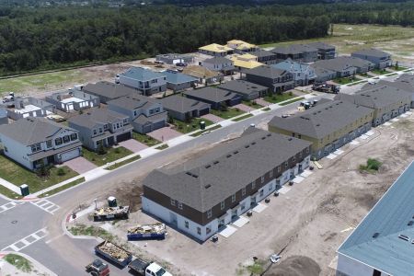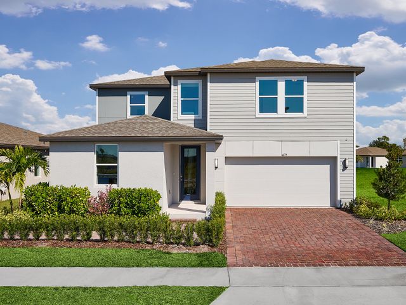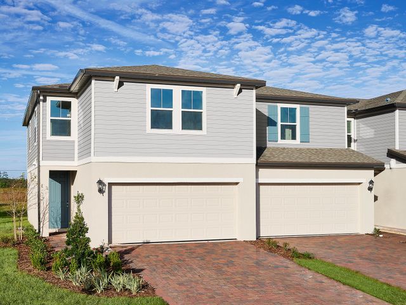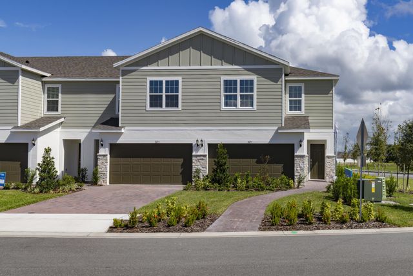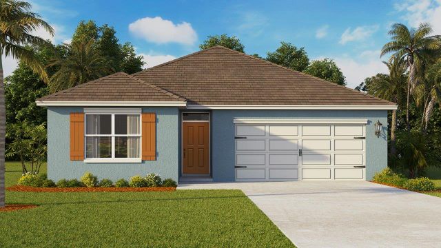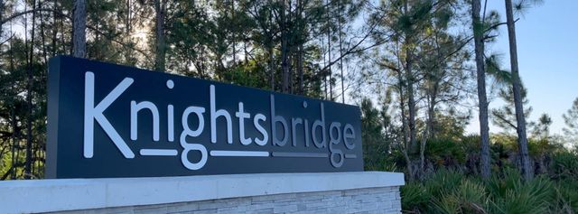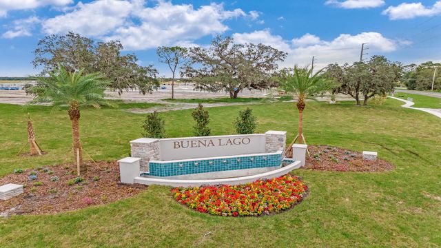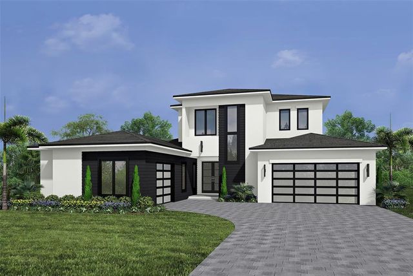Floor Plan
Lowered rates
from $565,990
Sonoma - Eco Series, 5043 Prairie Preserve Run, Saint Cloud, FL 34772
5 bd · 3 ba · 2 stories · 3,556 sqft
Lowered rates
from $565,990
Home Highlights
Garage
Attached Garage
Walk-In Closet
Utility/Laundry Room
Dining Room
Family Room
Porch
Breakfast Area
Primary Bedroom Upstairs
Loft
Community Pool
Playground
Club House
Plan Description
The Sonoma is one of our most popular home plans. Once you see it you will know why! This beautiful, 2-story home includes 5 bedrooms, 3 baths, a 3-car tandem garage, a loft, and a covered lanai with 8-ft sliding glass doors. This plan is extremely flexible, with structural building options that include a first-floor owner’s suite complete with a full bath, an extra garage bay, an extended lanai, an additional bathroom in bedroom 4, and a dining room / den combination. Once inside, you’ll fall in love with the stunning 2-story foyer. The loft space above overlooks the foyer, giving this space the grand entrance it deserves. The dining room delivers large, front-facing windows and 3 transom windows that allow the natural light to pour in. This room conveniently connects to the kitchen with a huge walk-in pantry and an optional butler’s pantry area via a hallway. You can choose to add cabinets here for extra storage or as a staging/serving area for your next soirée. The open-concept kitchen, breakfast nook, and family room are perfectly situated for entertaining friends and family. Natural light floods in from banks of windows and sliding glass doors, giving the first floor a very spacious feel. A first-floor guest room is a perfect retreat for visitors or a home office, and has access to a full pool bathroom and linen closet. This room can be expandable to the first-floor owner’s suite, incorporating part of the garage to make this room larger and have an additional, separate full bath complete with dual sinks, a walk-in closet, and a separate tub and shower. The first floor is complete with a destination laundry room, which boasts a key drop: the perfect place to drop your purse, keys, and the mail as you enter from the garage, or to use as a folding station. Take advantage of the laundry tub option if you need a place to wash paint brushes after the latest craft project, clean up after yard work, or to wash the 4-legged family member. As you make your way onto the second floor, you can’t help but notice the 20' x 17' loft. This space makes a great second hangout spot for movie night or for hosting the next big game day. The owner’s retreat is a large 16' x 20' with the optional a tray ceiling. The owner’s bath has a massive walk-in closet, dual-sink vanities, a separate tub and shower, and a private toilet area. 2 of the upstairs bedrooms have their own walk-in closets and access to a second-floor bath. Choose to add the bath in bedroom 4 to make this room a mini-suite, perfect for those wanting more privacy. With all this flexibility you can see why this home is expandable from 3,642 to 3,926 square feet and can get up to as many as 5 bathrooms! To find out more about this new home in Eden at Crossprairie,
Plan Details
*Pricing and availability are subject to change.- Name:
- Sonoma - Eco Series
- Garage spaces:
- 2
- Property status:
- Floor Plan
- Size:
- 3,556 sqft
- Stories:
- 2
- Beds:
- 5
- Baths:
- 3
Construction Details
- Builder Name:
- M/I Homes
Home Features & Finishes
- Garage/Parking:
- GarageAttached Garage
- Interior Features:
- Walk-In ClosetLoft
- Kitchen:
- Furnished Kitchen
- Laundry facilities:
- Utility/Laundry Room
- Property amenities:
- Porch
- Rooms:
- Powder RoomGuest RoomDining RoomFamily RoomBreakfast AreaPrimary Bedroom Upstairs

Considering this home?
Our expert will guide your tour, in-person or virtual
Need more information?
Text or call (888) 486-2818
Eden at Crossprairie Community Details
Community Amenities
- Dining Nearby
- Playground
- Club House
- Community Pool
- Amenity Center
- Children's Pool
- Community Garden
- Community Pond
- Volleyball Court
- Cabana
- Open Greenspace
- Walking, Jogging, Hike Or Bike Trails
- Resort-Style Pool
- Pavilion
- Pond with fishing pier
- Seating Area
- Entertainment
- Master Planned
- Shopping Nearby
Neighborhood Details
Saint Cloud, Florida
Osceola County 34772
Schools in Osceola County School District
GreatSchools’ Summary Rating calculation is based on 4 of the school’s themed ratings, including test scores, student/academic progress, college readiness, and equity. This information should only be used as a reference. NewHomesMate is not affiliated with GreatSchools and does not endorse or guarantee this information. Please reach out to schools directly to verify all information and enrollment eligibility. Data provided by GreatSchools.org © 2024
Average Home Price in 34772
Getting Around
Air Quality
Taxes & HOA
- Tax Year:
- 2024
- HOA fee:
- $65/monthly
- HOA fee requirement:
- Mandatory
