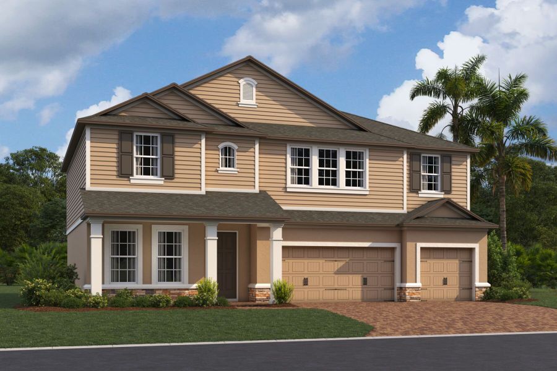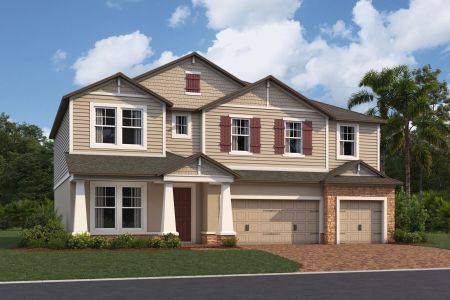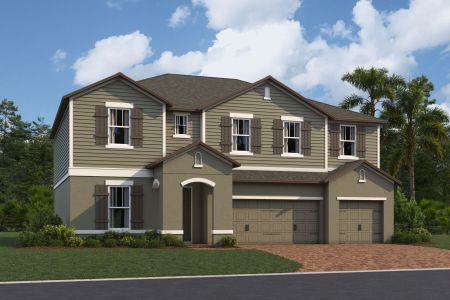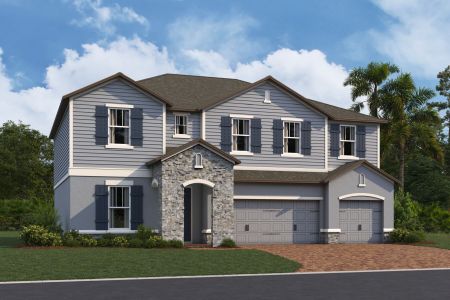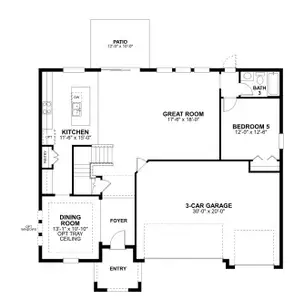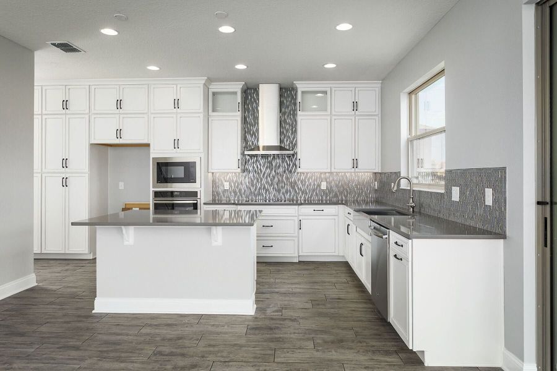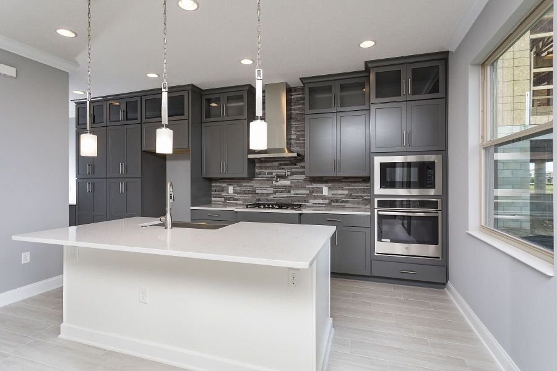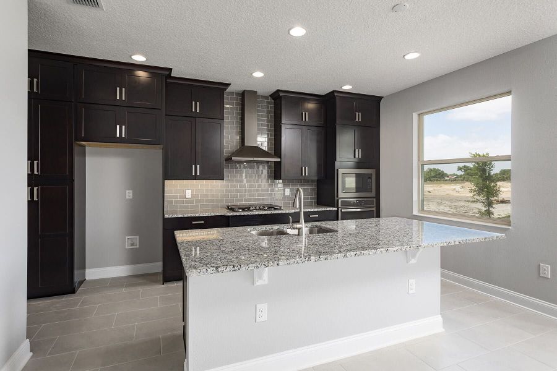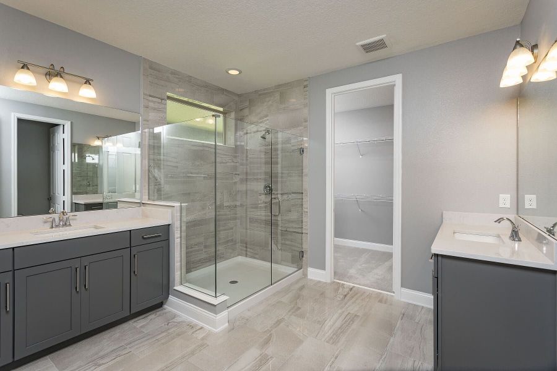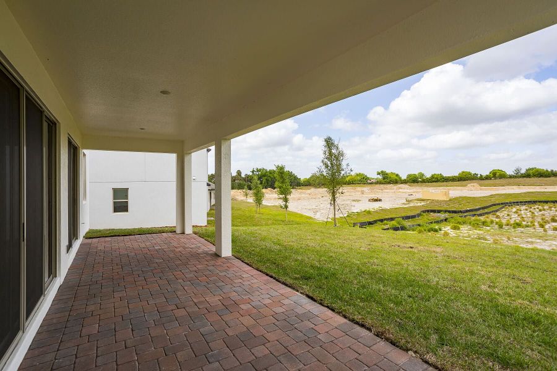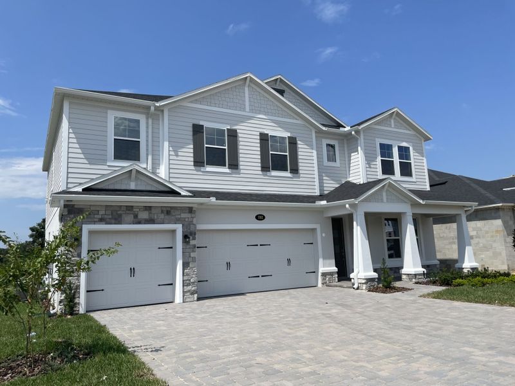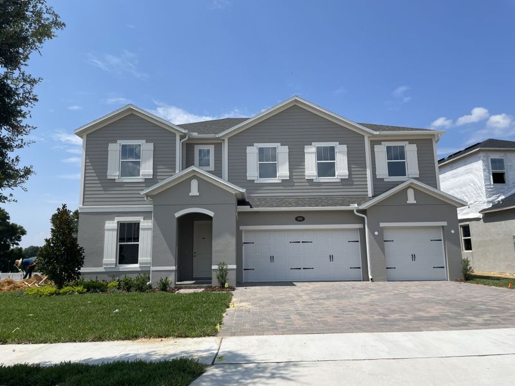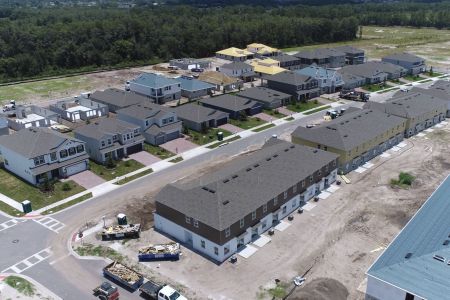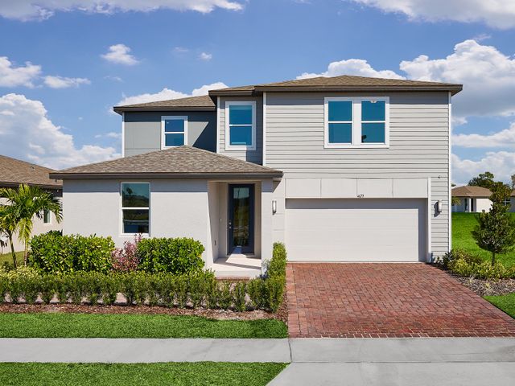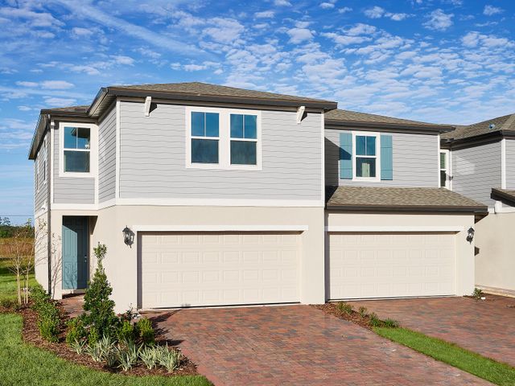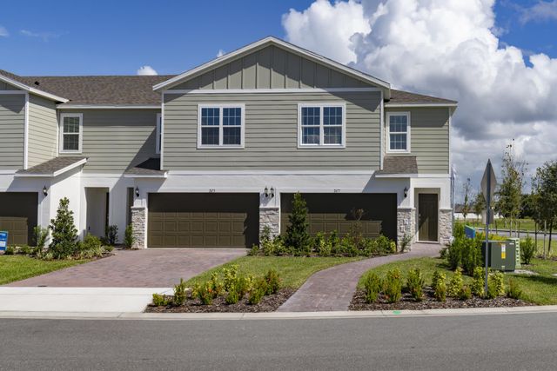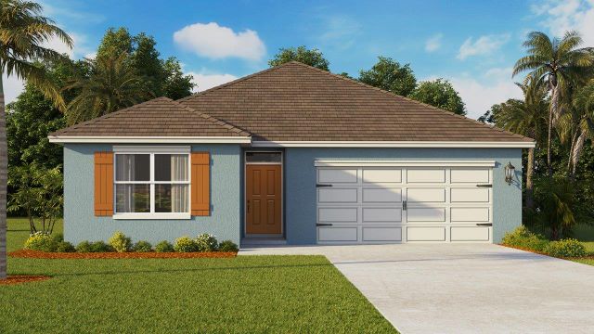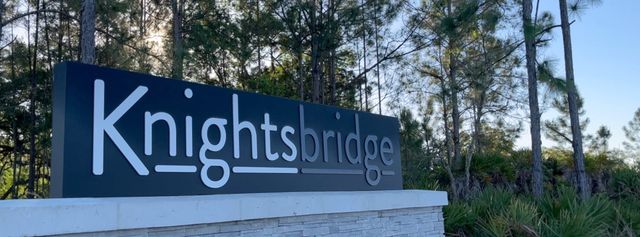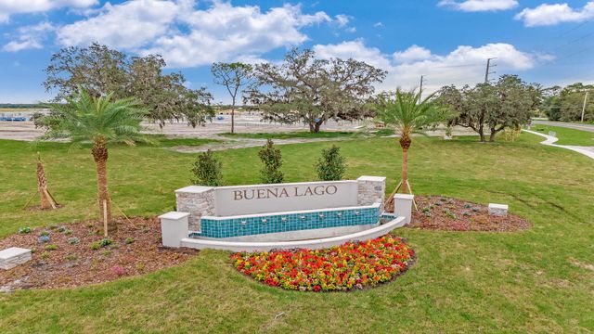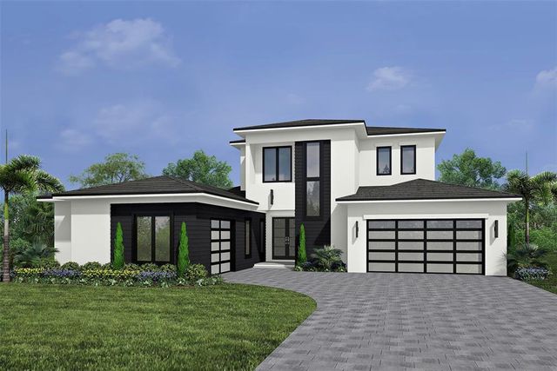Floor Plan
Lowered rates
from $560,990
Lakeview Fl - Eco Grand Series, 5043 Prairie Preserve Run, Saint Cloud, FL 34772
5 bd · 3 ba · 2 stories · 3,148 sqft
Lowered rates
from $560,990
Home Highlights
Garage
Attached Garage
Walk-In Closet
Utility/Laundry Room
Dining Room
Family Room
Patio
Primary Bedroom Upstairs
Loft
Community Pool
Playground
Club House
Plan Description
Welcome home to the Lakeview, a home specifically designed to take advantage of the beauty that surrounds the community! This 3,148 square foot, 5-bedroom, 3-bath, 3-car garage home features plenty of rear-facing window and sliding glass doors that bring natural light in. The exterior of the Lakeview offers you the choice of 3 different elevations: accent banding, front stone accent, or faux wood shutters. All exteriors showcase carriage style garage doors, a brick pavered lead walk, and a driveway. This grand 2-story home is as stunning on the inside as it is on the outside. An impressive foyer leads you into the home and is the focal area to meet and greet your guests. The formal dining room is where you'll host holiday meals. As you enter the main living area, you will be stunned when you see the grand open-concept living area encompassing the family room and the massive kitchen. The rear wall of the Lakeview features sliding glass doors and oversized windows, allowing for scenic views of your outdoor retreat. The large kitchen will leave you breathless with its panoramic views of the great room and backyard. It offers plenty of storage with a pantry, banks cabinetry, a huge kitchen island, and 42” cabinets. A first-floor guest suite and full bath are available for guests. The second floor offers a large loft—perfect for movie night or game day. 3 secondary bedrooms, a second bathroom, and the owner’s suite complete the second floor. The owner’s retreat features rear-facing windows and an optional coastal-inspired balcony. Additional optional features for this home include a lanai, a lanai extension, an alternate kitchen layout, and a fourth bathroom.” Best of all, this home is 100% ENERGY STAR® 3.1 certified, which means the Lakeview is affordable to own when considering the monthly costs of homeownership. Some of the energy saving features include the following:
- Core-Fill insulation in the block walls
- R-38 ceiling insulation
- Radiant Roof Barrier
- Low-E, double pane windows
- ENERGY STAR® appliances If you are interested in learning more about this amazing floorplan,
Plan Details
*Pricing and availability are subject to change.- Name:
- Lakeview Fl - Eco Grand Series
- Garage spaces:
- 3
- Property status:
- Floor Plan
- Size:
- 3,148 sqft
- Stories:
- 2
- Beds:
- 5
- Baths:
- 3
Construction Details
- Builder Name:
- M/I Homes
Home Features & Finishes
- Garage/Parking:
- GarageAttached Garage
- Interior Features:
- Walk-In ClosetLoft
- Laundry facilities:
- Utility/Laundry Room
- Property amenities:
- Patio
- Rooms:
- Dining RoomFamily RoomPrimary Bedroom Upstairs

Considering this home?
Our expert will guide your tour, in-person or virtual
Need more information?
Text or call (888) 486-2818
Eden at Crossprairie Community Details
Community Amenities
- Dining Nearby
- Playground
- Club House
- Community Pool
- Amenity Center
- Children's Pool
- Community Garden
- Community Pond
- Volleyball Court
- Cabana
- Open Greenspace
- Walking, Jogging, Hike Or Bike Trails
- Resort-Style Pool
- Pavilion
- Pond with fishing pier
- Seating Area
- Entertainment
- Master Planned
- Shopping Nearby
Neighborhood Details
Saint Cloud, Florida
Osceola County 34772
Schools in Osceola County School District
GreatSchools’ Summary Rating calculation is based on 4 of the school’s themed ratings, including test scores, student/academic progress, college readiness, and equity. This information should only be used as a reference. NewHomesMate is not affiliated with GreatSchools and does not endorse or guarantee this information. Please reach out to schools directly to verify all information and enrollment eligibility. Data provided by GreatSchools.org © 2024
Average Home Price in 34772
Getting Around
Air Quality
Taxes & HOA
- Tax Year:
- 2024
- HOA fee:
- $65/monthly
- HOA fee requirement:
- Mandatory
