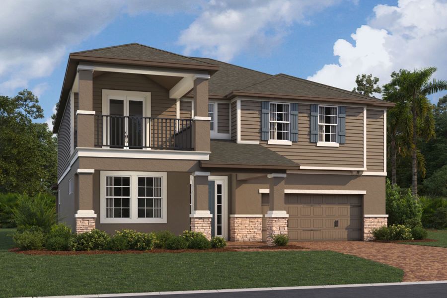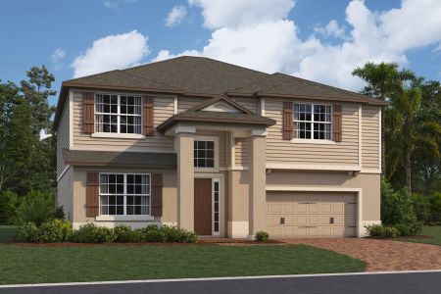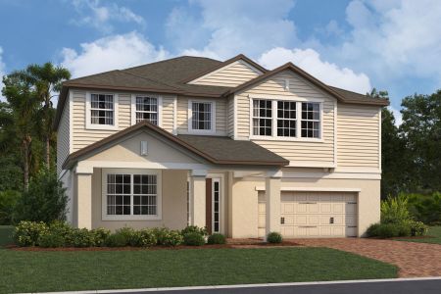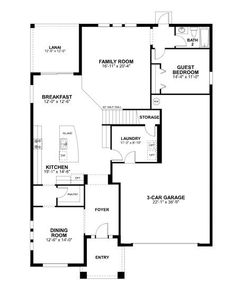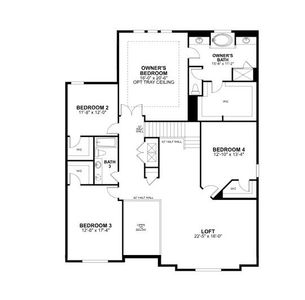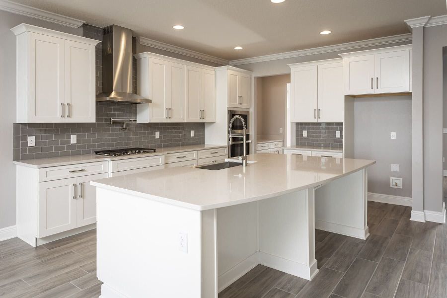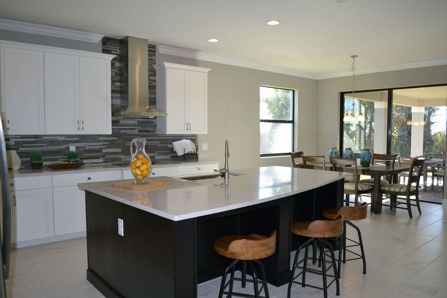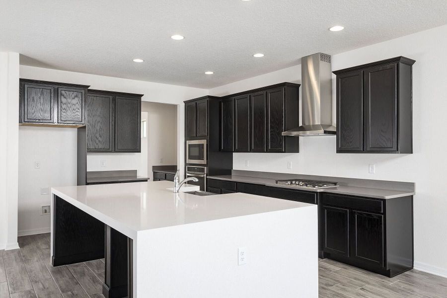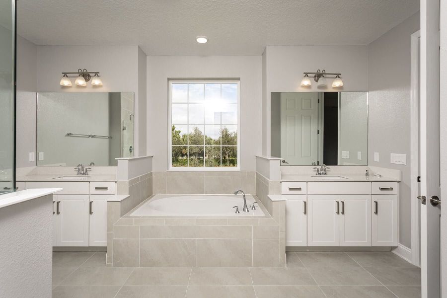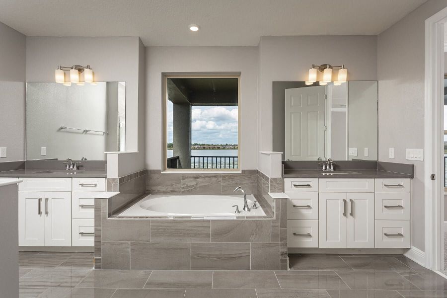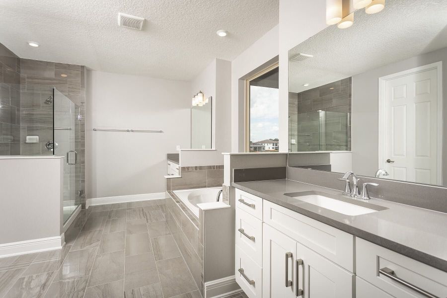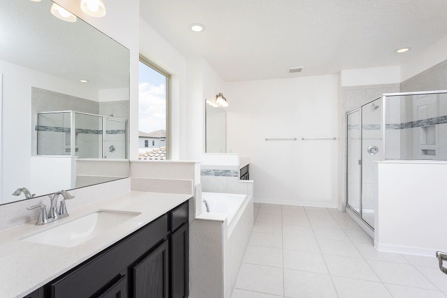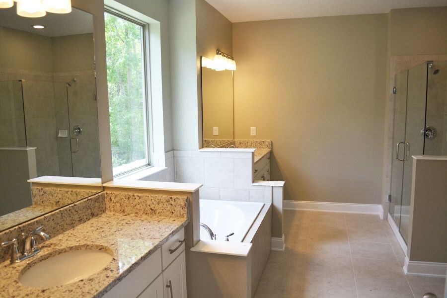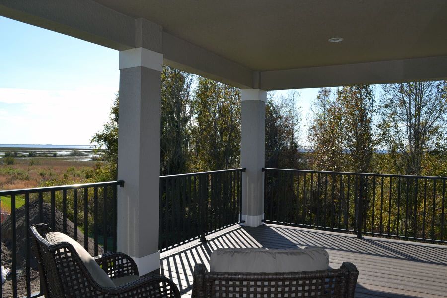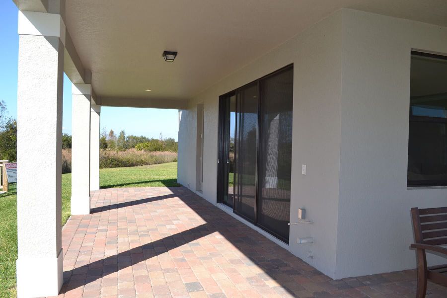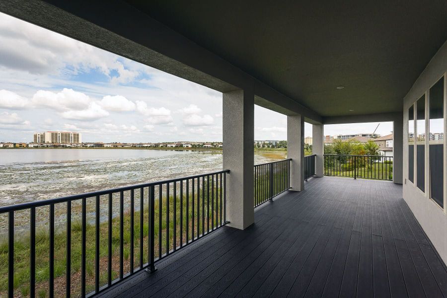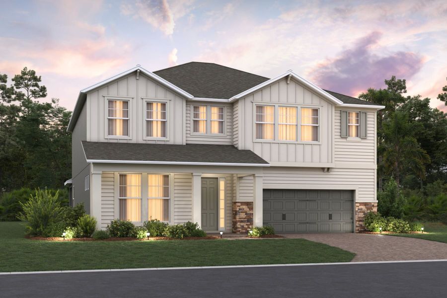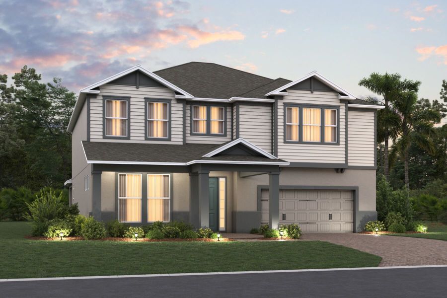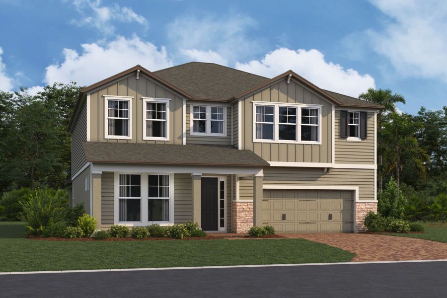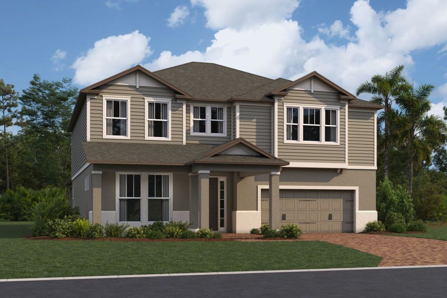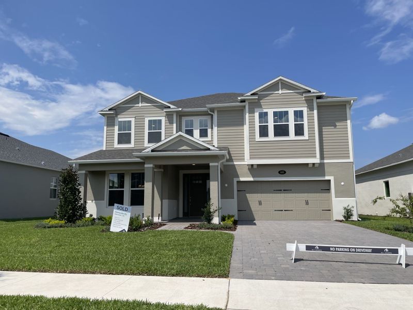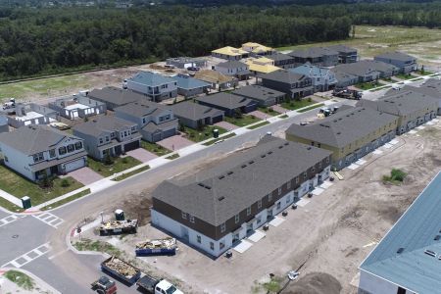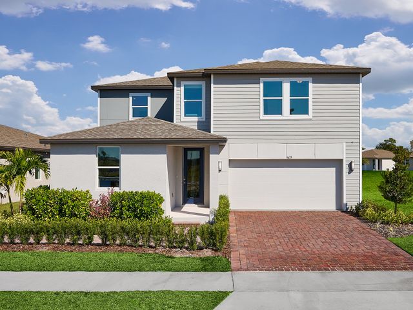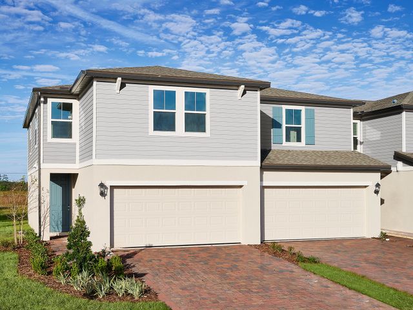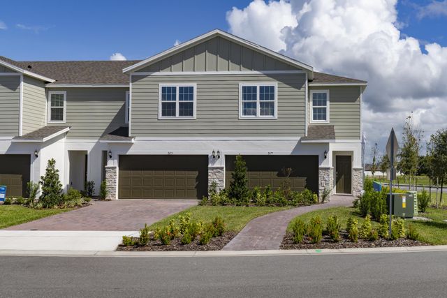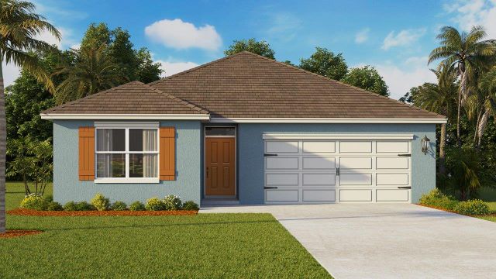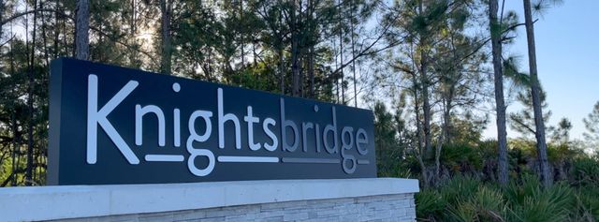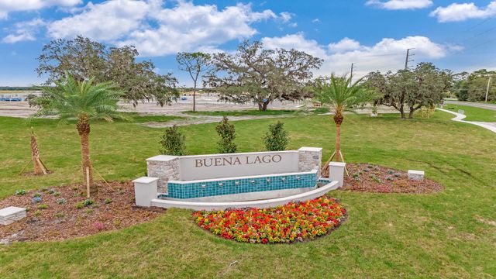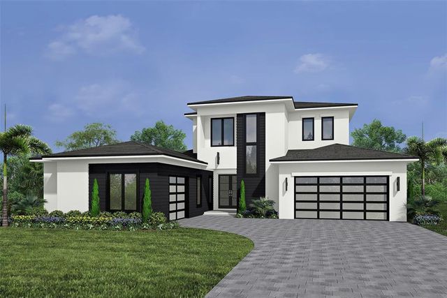Floor Plan
Lowered rates
from $611,990
Glenwood - Eco Grand Series, 5043 Prairie Preserve Run, Saint Cloud, FL 34772
4 bd · 3 ba · 2 stories · 3,819 sqft
Lowered rates
from $611,990
Home Highlights
Garage
Attached Garage
Walk-In Closet
Utility/Laundry Room
Dining Room
Family Room
Breakfast Area
Primary Bedroom Upstairs
Loft
Community Pool
Playground
Club House
Plan Description
The Glenwood is one of M/I Homes’ signature plans. This 2-story, 3,843 square foot home features the following:
- 5 bedrooms (including a guest bedroom downstairs)
- 3 bathrooms
- 3-car tandem garage (fourth car bay option) Each home’s exterior has unique banding and stone accents that complement the brick pavered driveway and lead walk. Choose an elevation with a front porch or even a balcony! First Floor Once inside, the 2-story entryway greets guests and family into the home. The home offers a formal dining room, a guest room, and an open-concept kitchen, family room, and nook on the first floor. The kitchen features a large open island, a breakfast area, and a huge walk-in pantry with panoramic views of the family room, lanai, and outdoor area. A guest suite is located at the back of the home and sits next to the pool bath. This room is also expandable to become an optional first-floor owner’s suite with a separate tub and shower and a walk-in closet, making it perfect for multi-generational living or for extended stay guests. A large laundry room and a storage closet complete the first floor. If spending time in the great outdoors is your happy place, opt for the coastal lanai, which wraps almost the length of the home and includes the balcony off the owner’s suite. Second Floor Double doors lead you to the large owner’s suite with an optional tray ceiling and oversized windows offering plenty of natural light. The spa-like bath showcases 2 vanities, a shower, and a separate tub. The owner’s closet is bedroom-sized and is a highlight of the space. A loft and 3 additional bedrooms provide plenty of space and privacy for friends and family. In addition, each secondary bedroom has a walk-in closet so there is never a shortage of storage space. Second floor structural options include the following:
- Sitting room off the owner’s suite
- Extended loft
- Additional bathroom in bedroom 4 Best of all, this new home for sale in St. Cloud, FL is 100% ENERGY STAR® 3.1 certified, which means it is affordable to operate and can save you money on energy bills. Some of the energy saving features include:
- Core Fill insulation in the block walls
- R-38 ceiling insulation
- Low-E double pane windows
- ENERGY STAR® appliances
Plan Details
*Pricing and availability are subject to change.- Name:
- Glenwood - Eco Grand Series
- Garage spaces:
- 2
- Property status:
- Floor Plan
- Size:
- 3,819 sqft
- Stories:
- 2
- Beds:
- 4
- Baths:
- 3
Construction Details
- Builder Name:
- M/I Homes
Home Features & Finishes
- Garage/Parking:
- GarageAttached Garage
- Interior Features:
- Walk-In ClosetLoft
- Kitchen:
- Furnished Kitchen
- Laundry facilities:
- Utility/Laundry Room
- Rooms:
- Guest RoomDining RoomFamily RoomBreakfast AreaPrimary Bedroom Upstairs

Considering this home?
Our expert will guide your tour, in-person or virtual
Need more information?
Text or call (888) 486-2818
Eden at Crossprairie Community Details
Community Amenities
- Dining Nearby
- Playground
- Club House
- Community Pool
- Amenity Center
- Children's Pool
- Community Garden
- Community Pond
- Volleyball Court
- Cabana
- Open Greenspace
- Walking, Jogging, Hike Or Bike Trails
- Resort-Style Pool
- Pavilion
- Pond with fishing pier
- Seating Area
- Entertainment
- Master Planned
- Shopping Nearby
Neighborhood Details
Saint Cloud, Florida
Osceola County 34772
Schools in Osceola County School District
GreatSchools’ Summary Rating calculation is based on 4 of the school’s themed ratings, including test scores, student/academic progress, college readiness, and equity. This information should only be used as a reference. NewHomesMate is not affiliated with GreatSchools and does not endorse or guarantee this information. Please reach out to schools directly to verify all information and enrollment eligibility. Data provided by GreatSchools.org © 2024
Average Home Price in 34772
Getting Around
Air Quality
Taxes & HOA
- Tax Year:
- 2024
- HOA fee:
- $65/monthly
- HOA fee requirement:
- Mandatory
