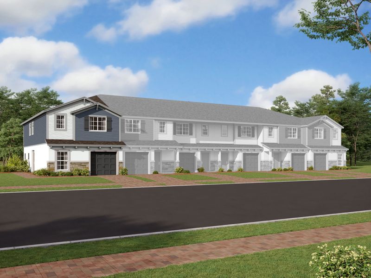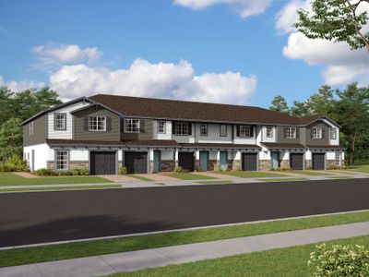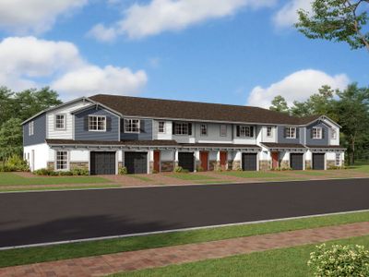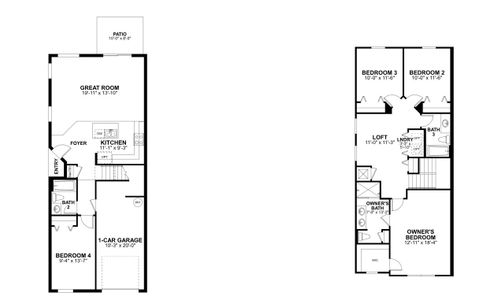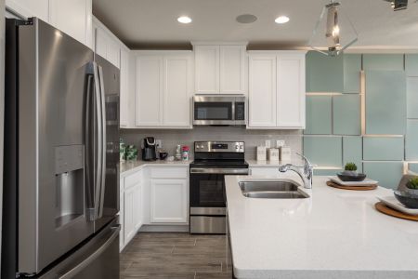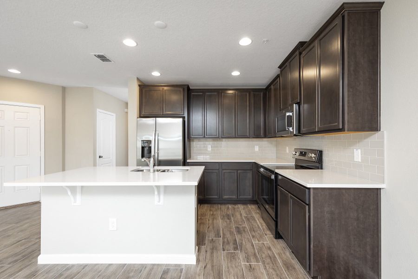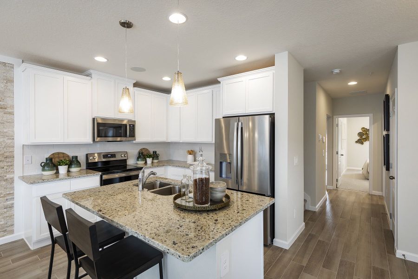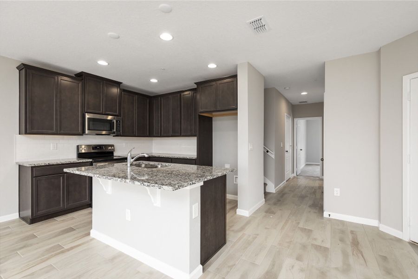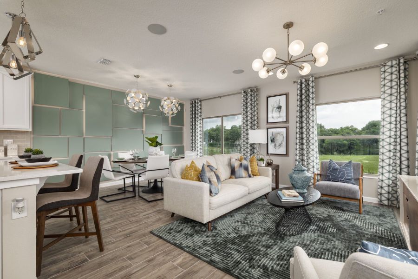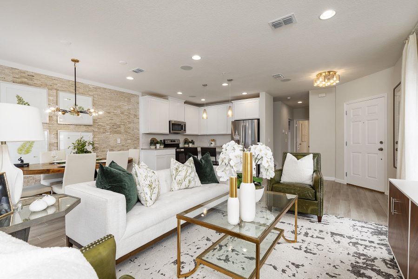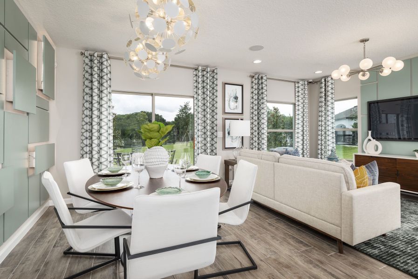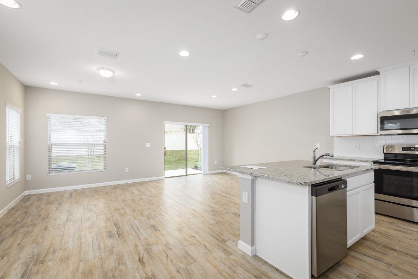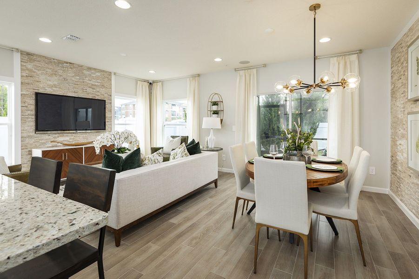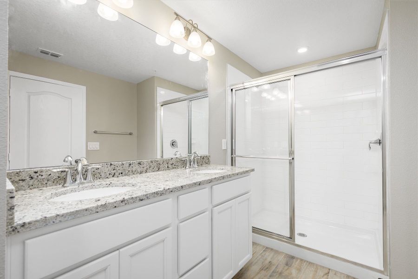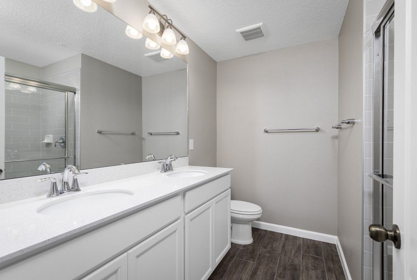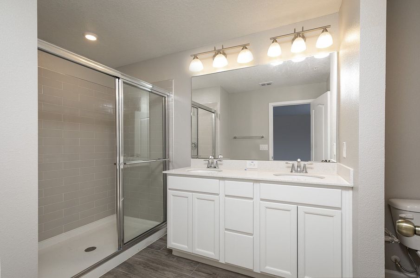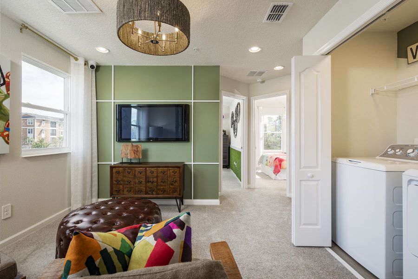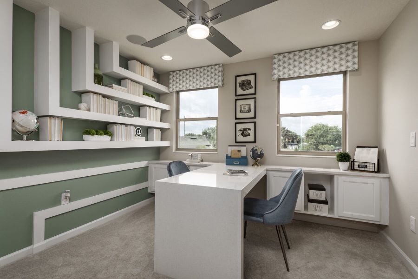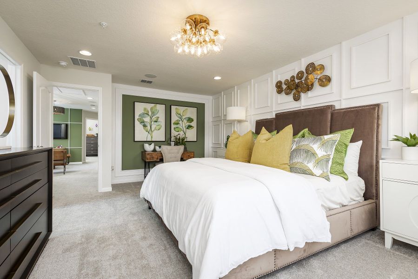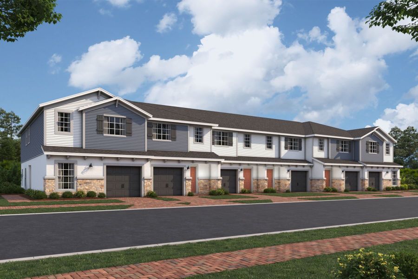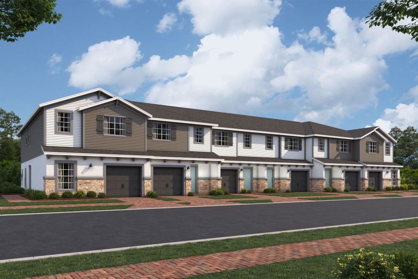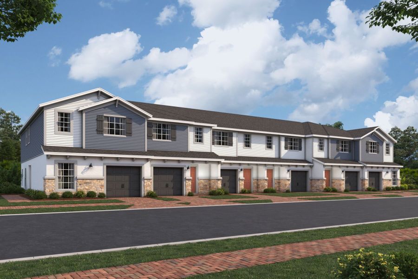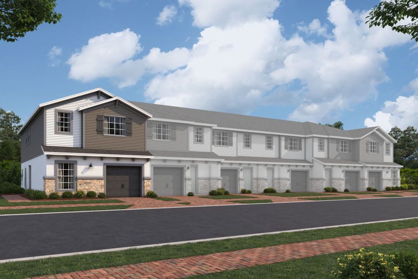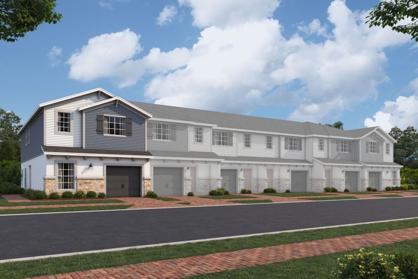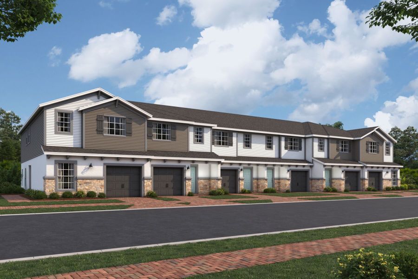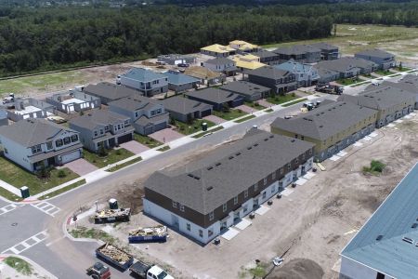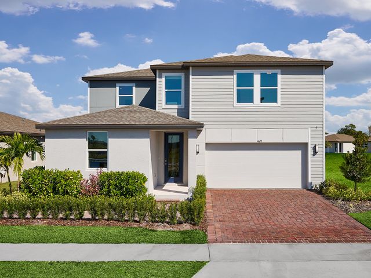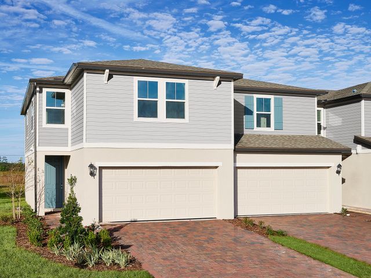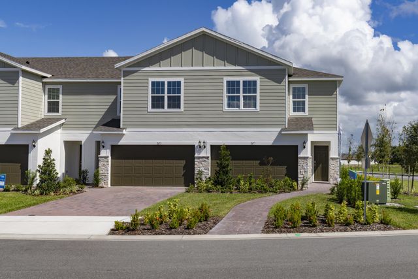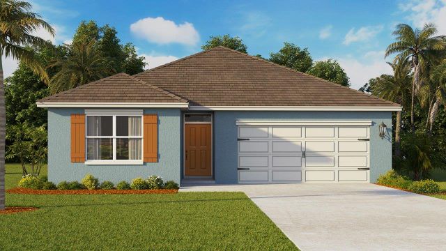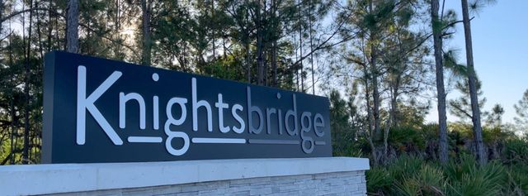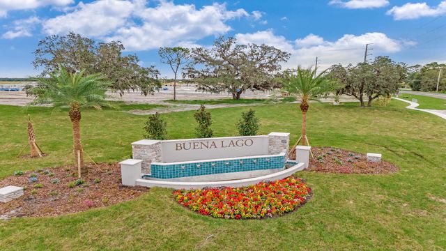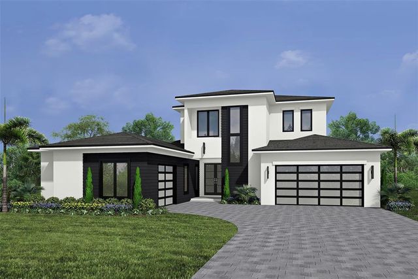Floor Plan
Lowered rates
from $379,990
Granada - Townhome Series, 5043 Prairie Preserve Run, Saint Cloud, FL 34772
4 bd · 3 ba · 2 stories · 1,769 sqft
Lowered rates
from $379,990
Home Highlights
Garage
Attached Garage
Walk-In Closet
Utility/Laundry Room
Family Room
Patio
Primary Bedroom Upstairs
Loft
Community Pool
Playground
Club House
Plan Description
The Granada is our most flexible townhome plan, featuring the following:
- 4 bedrooms—1 of which is located on the first floor
- 3 full bathrooms
- Loft
- 1-car garage with a 2-car-wide drive This plan will always be located at the end of a townhome building, offering you more privacy, outdoor living space, and the flexibility that usually only comes with a single family home. You’ll forget you are in a townhome with all the natural light flowing in through the windows and sliding glass door. The open-concept great room and kitchen combination welcomes you the moment you step foot in the front door. You’ll find ample storage in the L-shaped, kitchen featuring 42” cabinets and a pantry. The large island with seating is perfect for prepping meals or laying out the to-go boxes for those order-in kinds of nights. A full bath and bedroom on the first floor create a private in-law suite, a comfy home office, or a hobby room. There is also a patio to enjoy the beautiful weather by day and to count the stars from by night. Upstairs, you’ll find a loft, creating an additional living space. 2 additional bedrooms are located to the rear of the home and have access to another full bathroom. Laundry day is easier with the laundry room upstairs near all the bedrooms. A large owner’s suite features a walk-in closet, and the owner’s bathroom showcases dual sinks, an oversized shower, and linen storage. Best of all this townhome is 100% ENERGY STAR® 3.1 certified, which means it will save you on the recurring utility costs of owning a home. Some of the energy saving features include the following:
- Core-Fill insulation in the block walls
- R-38 ceiling insulation
- Radiant Roof Barrier
- Low-E, double-pane windows
- ENERGY STAR® appliances Interested?
Plan Details
*Pricing and availability are subject to change.- Name:
- Granada - Townhome Series
- Garage spaces:
- 1
- Property status:
- Floor Plan
- Size:
- 1,769 sqft
- Stories:
- 2
- Beds:
- 4
- Baths:
- 3
Construction Details
- Builder Name:
- M/I Homes
Home Features & Finishes
- Garage/Parking:
- GarageAttached Garage
- Interior Features:
- Walk-In ClosetLoft
- Kitchen:
- Furnished Kitchen
- Laundry facilities:
- Utility/Laundry Room
- Property amenities:
- Patio
- Rooms:
- Family RoomPrimary Bedroom Upstairs

Considering this home?
Our expert will guide your tour, in-person or virtual
Need more information?
Text or call (888) 486-2818
Eden at Crossprairie Community Details
Community Amenities
- Dining Nearby
- Playground
- Club House
- Community Pool
- Amenity Center
- Children's Pool
- Community Garden
- Community Pond
- Volleyball Court
- Cabana
- Open Greenspace
- Walking, Jogging, Hike Or Bike Trails
- Resort-Style Pool
- Pavilion
- Pond with fishing pier
- Seating Area
- Entertainment
- Master Planned
- Shopping Nearby
Neighborhood Details
Saint Cloud, Florida
Osceola County 34772
Schools in Osceola County School District
GreatSchools’ Summary Rating calculation is based on 4 of the school’s themed ratings, including test scores, student/academic progress, college readiness, and equity. This information should only be used as a reference. NewHomesMate is not affiliated with GreatSchools and does not endorse or guarantee this information. Please reach out to schools directly to verify all information and enrollment eligibility. Data provided by GreatSchools.org © 2024
Average Home Price in 34772
Getting Around
Air Quality
Taxes & HOA
- Tax Year:
- 2024
- HOA fee:
- $65/monthly
- HOA fee requirement:
- Mandatory
