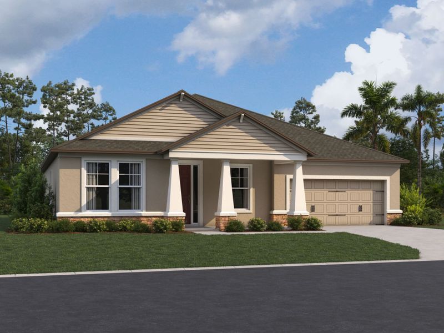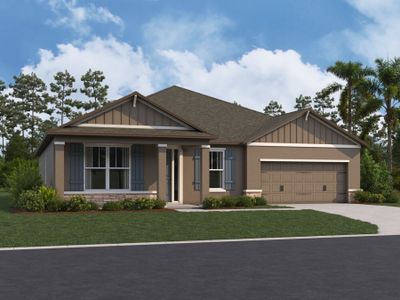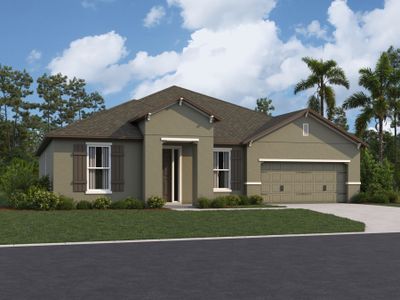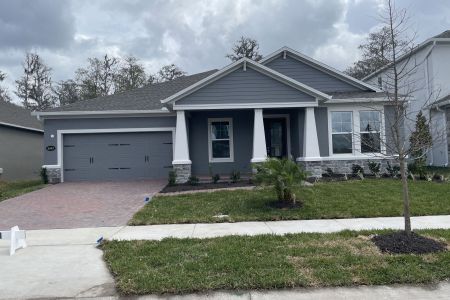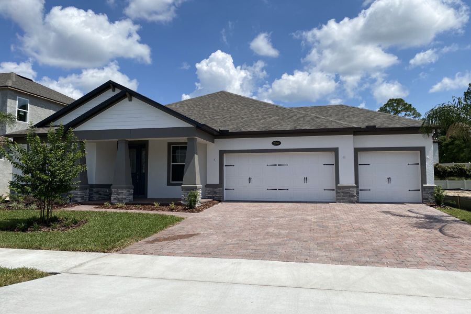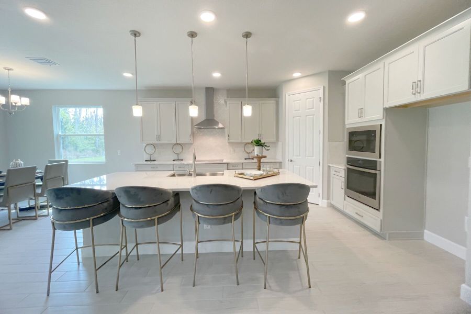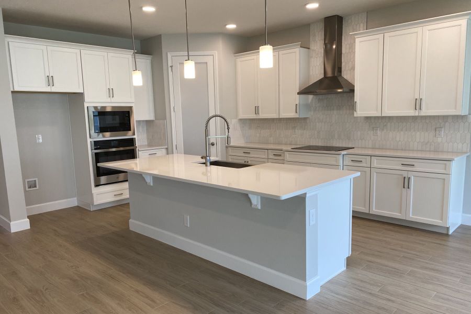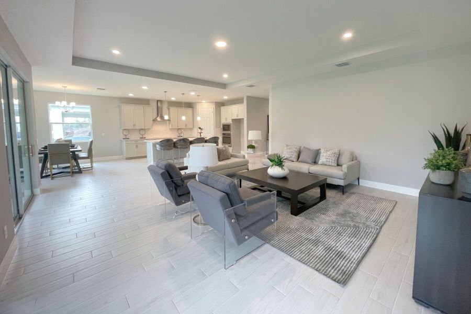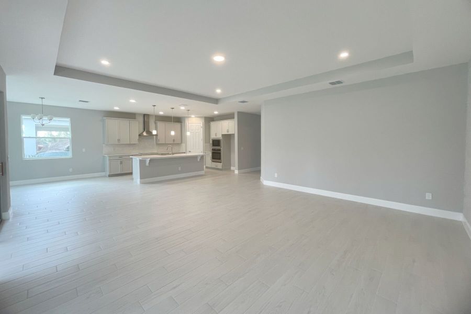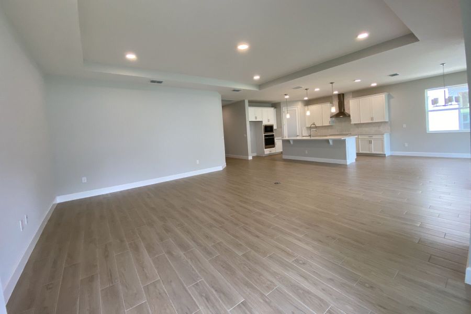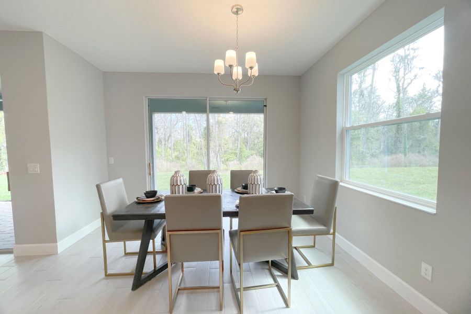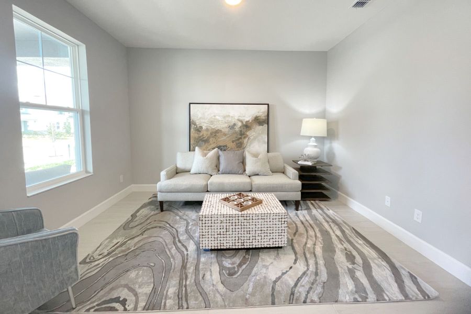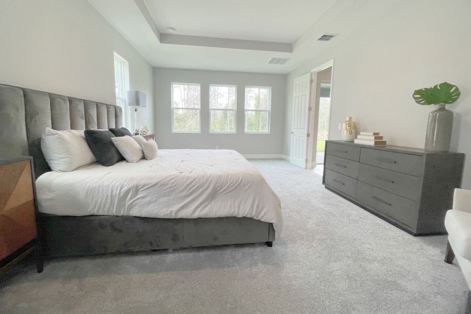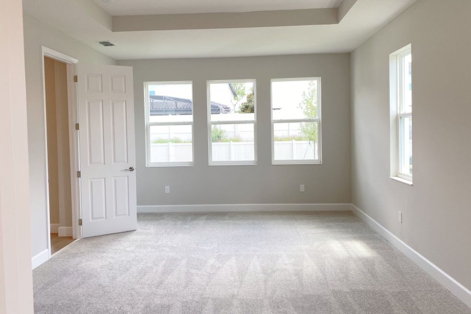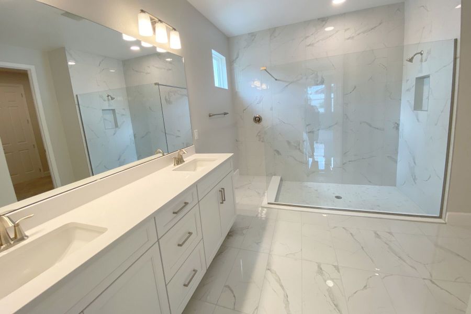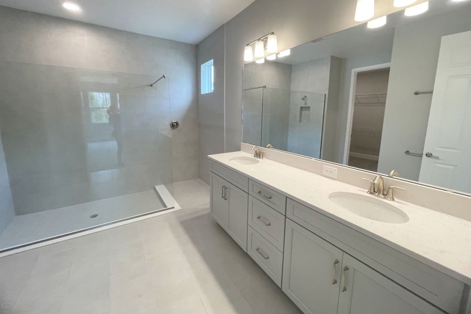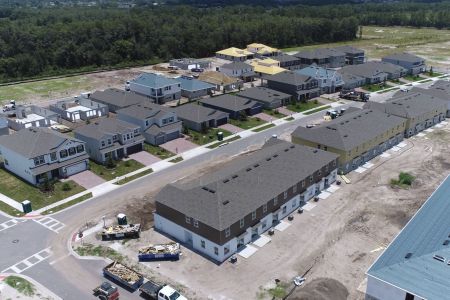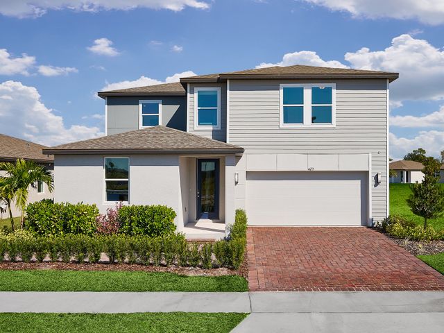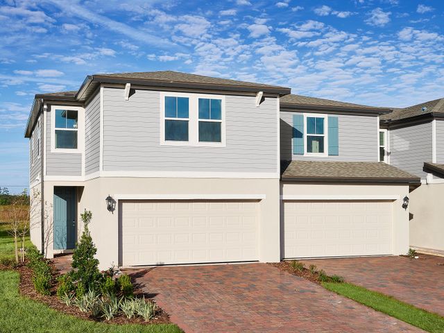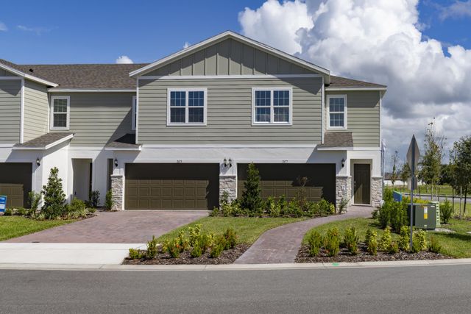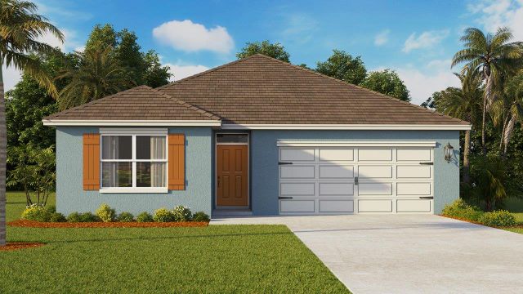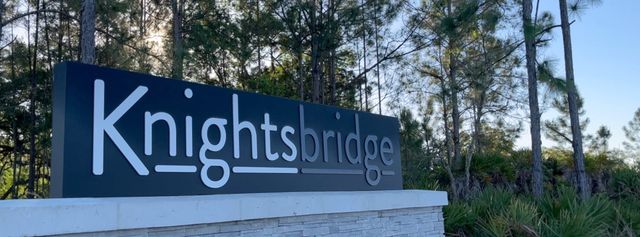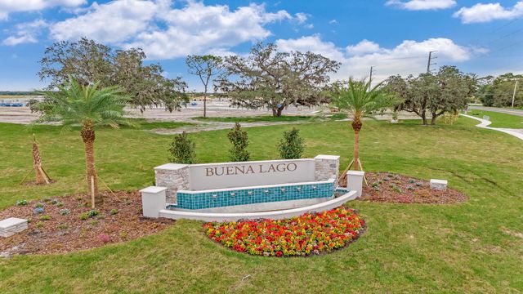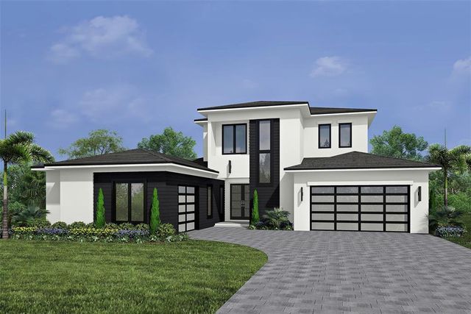Floor Plan
Lowered rates
from $480,990
Tranquility - Eco Grand Series, 5043 Prairie Preserve Run, Saint Cloud, FL 34772
3 bd · 2.5 ba · 1 story · 2,167 sqft
Lowered rates
from $480,990
Home Highlights
Garage
Attached Garage
Walk-In Closet
Primary Bedroom Downstairs
Utility/Laundry Room
Dining Room
Family Room
Patio
Primary Bedroom On Main
Office/Study
Community Pool
Playground
Club House
Plan Description
Searching for the perfect 1-story home? The Tranquility, one of our newest floorplans offered in Orlando Metro, makes excellent use of its 2,167–2,284 square feet of space and could be the right match for you. Starting with the front entry, a foyer with an optional tray ceiling introduces you to a lovely den on the right with optional double doors for privacy when working from home. A powder bath next door adds convenience. To the left, notice the 2 secondary bedrooms that share a full bathroom with a double-sink vanity. Pass the laundry room with access to the 2-car garage before heading back to the light-filled, open-concept space that will surely stop you in your tracks. The massive great room also has optional tray ceilings you can add for architectural intrigue. The L-shaped kitchen boasts a large corner pantry, plenty of counter and cabinet space, and a spacious island with a sink and an overhang for seating. Enjoy formal dinners in the dining room. View the sunset from this well-lit area, or take dinner outside on pleasant evenings using the sliding glass doors leading out to the patio in your backyard that you can choose to convert to regular or extended lanai with a 4’ nook addition on the dining room on the interior as well! The owner’s suite is the icing on the cake with its secluded location on the far right corner of this home. Take the bedroom up a notch with an optional 4’ extension, added windows, and a tray ceiling. This owner’s bathroom has a dual-sink vanity and a walk-in shower standard, but you can add a freestanding tub for the ultimate luxurious experience here! Finally, the walk-in closet makes storing all your clothing and accessories easy. Want to learn more about building this home in one of our fabulous communities? Reach out to our Internet Sales Team to find out more details about the Tranquility today.
Plan Details
*Pricing and availability are subject to change.- Name:
- Tranquility - Eco Grand Series
- Garage spaces:
- 2
- Property status:
- Floor Plan
- Size:
- 2,167 sqft
- Stories:
- 1
- Beds:
- 3
- Baths:
- 2.5
Construction Details
- Builder Name:
- M/I Homes
Home Features & Finishes
- Garage/Parking:
- GarageAttached Garage
- Interior Features:
- Walk-In Closet
- Laundry facilities:
- Utility/Laundry Room
- Property amenities:
- BasementPatio
- Rooms:
- Primary Bedroom On MainOffice/StudyDining RoomFamily RoomPrimary Bedroom Downstairs

Considering this home?
Our expert will guide your tour, in-person or virtual
Need more information?
Text or call (888) 486-2818
Eden at Crossprairie Community Details
Community Amenities
- Dining Nearby
- Playground
- Club House
- Community Pool
- Amenity Center
- Children's Pool
- Community Garden
- Community Pond
- Volleyball Court
- Cabana
- Open Greenspace
- Walking, Jogging, Hike Or Bike Trails
- Resort-Style Pool
- Pavilion
- Pond with fishing pier
- Seating Area
- Entertainment
- Master Planned
- Shopping Nearby
Neighborhood Details
Saint Cloud, Florida
Osceola County 34772
Schools in Osceola County School District
GreatSchools’ Summary Rating calculation is based on 4 of the school’s themed ratings, including test scores, student/academic progress, college readiness, and equity. This information should only be used as a reference. NewHomesMate is not affiliated with GreatSchools and does not endorse or guarantee this information. Please reach out to schools directly to verify all information and enrollment eligibility. Data provided by GreatSchools.org © 2024
Average Home Price in 34772
Getting Around
Air Quality
Taxes & HOA
- Tax Year:
- 2024
- HOA fee:
- $65/monthly
- HOA fee requirement:
- Mandatory
