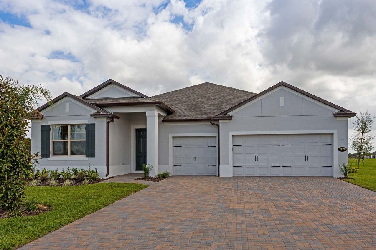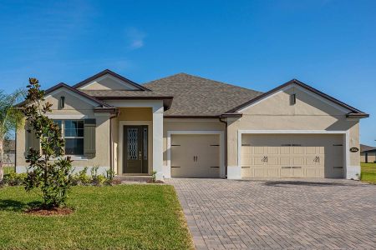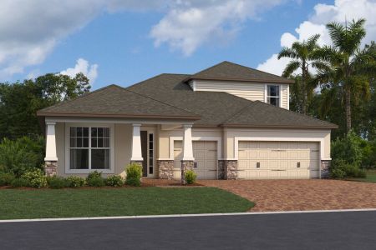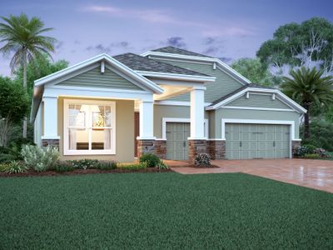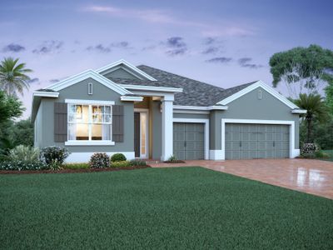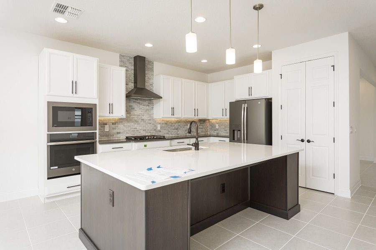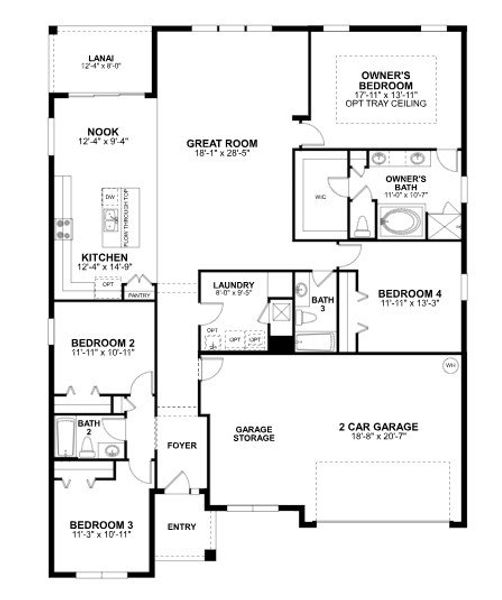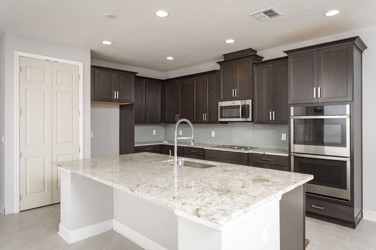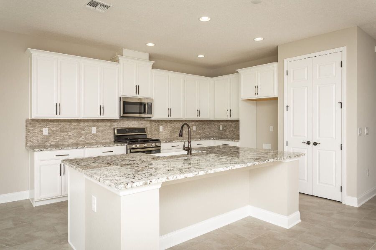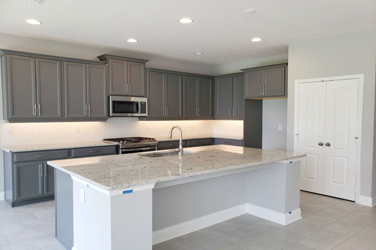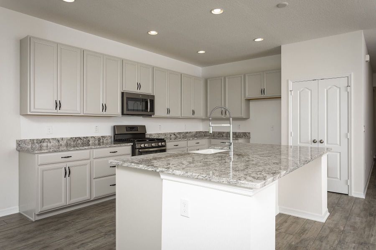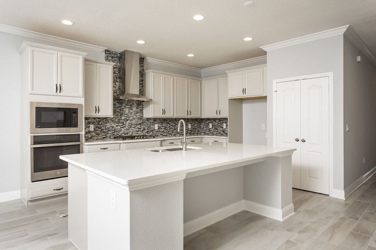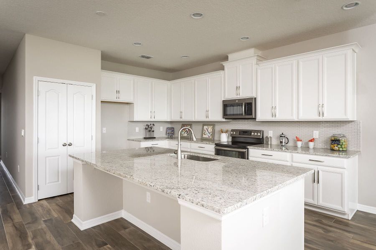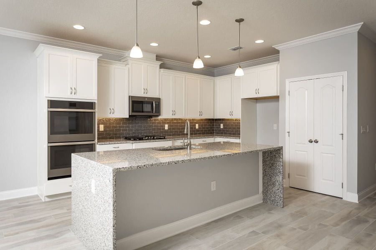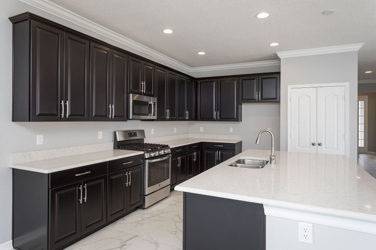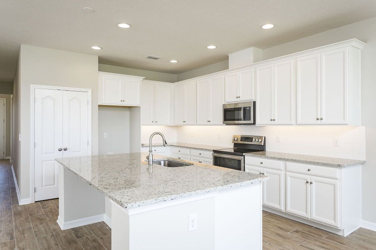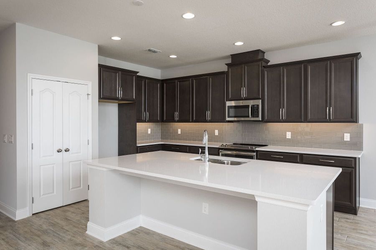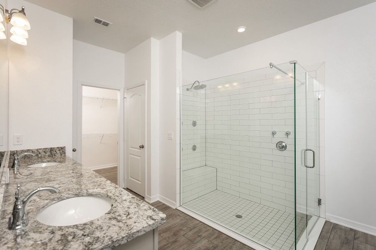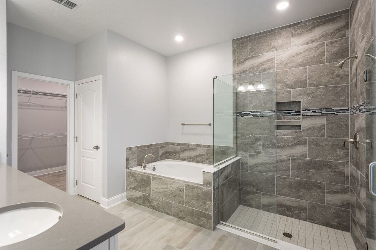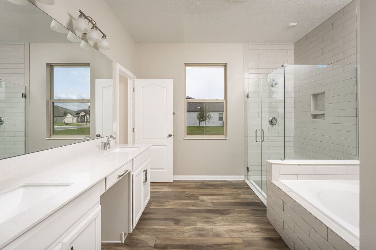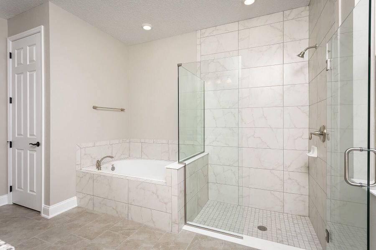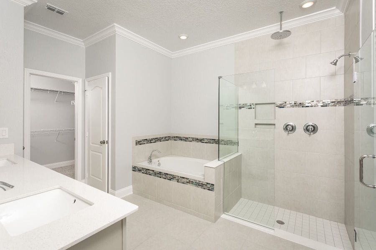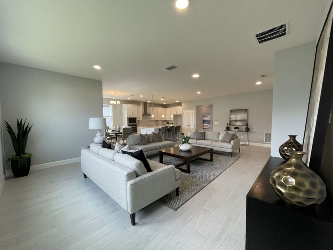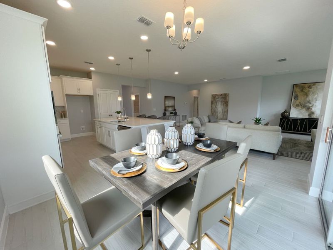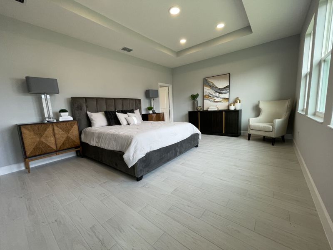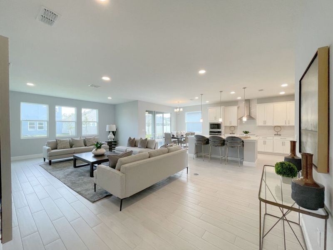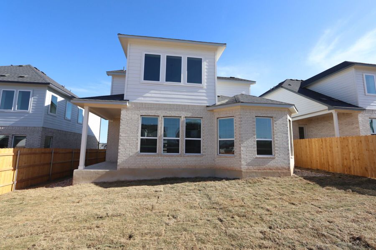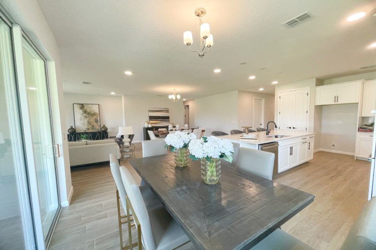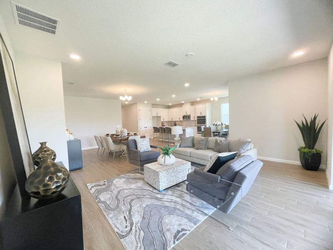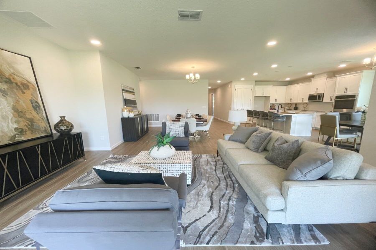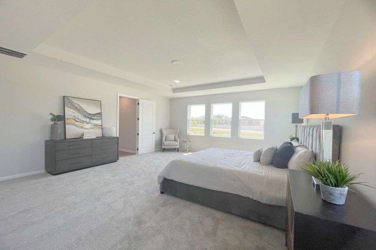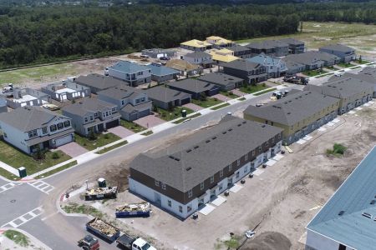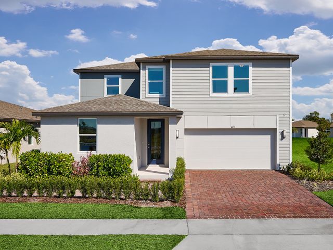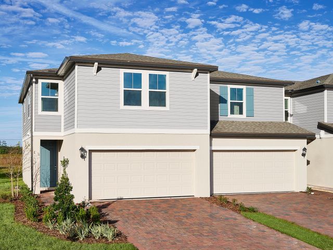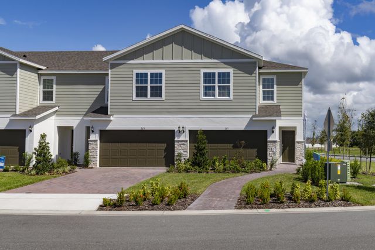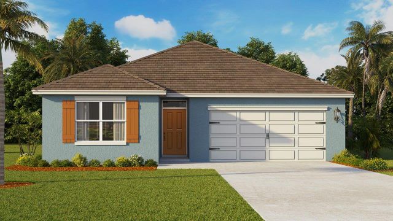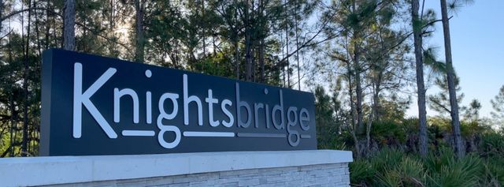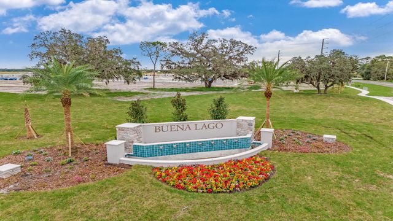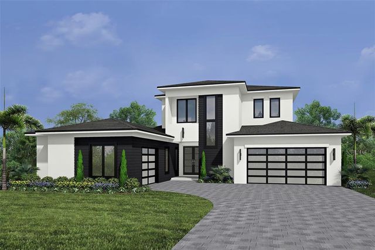Floor Plan
Lowered rates
from $505,990
Corina II - Eco Series, 5043 Prairie Preserve Run, Saint Cloud, FL 34772
4 bd · 3 ba · 1 story · 2,317 sqft
Lowered rates
from $505,990
Home Highlights
Garage
Attached Garage
Walk-In Closet
Primary Bedroom Downstairs
Utility/Laundry Room
Family Room
Primary Bedroom On Main
Breakfast Area
Community Pool
Playground
Club House
Plan Description
If you're looking for a 4 bedroom, 3 bath, 3-car garage home with flexABILITY, then the Corina II may be for you. At 2,317 square feet, this 4-way split bedroom plan offers homeowners and guests privacy, as well as incredible amounts of living space right where you need it. The Corina II offers 3 different elevations that feature a choice of elegant columns, a covered entry way, or faux shutters. The elevations also offer carriage garage doors, brick paver driveways, lace finish stucco accents. Once inside, the possibilities are endless with this open plan! At the entry foyer hall, there are 2 bedrooms that share a hall bath and a linen closet. At the center of the home is the large open flow chef's style kitchen with views of the living room, nook, and rear yard from every angle. The great room is large and flexible enough to have formal and informal areas. Coupled with oversized windows and 8' pocket sliding doors, this area has plenty of natural light and maximizes views to the rear of the home. The owner's suite features a large walk-in closet, dual sinks, a linen closet, and a separate soaking tub and shower. Or you can opt for the deluxe bath with the oversized shower. The fourth bedroom is tucked away in the middle of the home and has access to the third bath of the home, making it great for multi-generational living or for extended stay guests. Structural floorplan options include the following:
- Flex room ilo garage bay
- Dining room ilo bedroom
- Extended owner’s suite
- Larger shower ilo tub in owner’s bath
- Shower ilo tub in secondary bath
- Second floor bonus room with or without a bedroom and/or bath
- Oversized extended lanai This home is built to save you on the cost of home ownership by being built to ENERGY STAR® 3.1 standards and is third-party rated for energy efficiency. Enjoy added peace of mind knowing it is backed by M/I Homes’ 10-Year Transferable Structural Warranty.
Plan Details
*Pricing and availability are subject to change.- Name:
- Corina II - Eco Series
- Garage spaces:
- 2
- Property status:
- Floor Plan
- Size:
- 2,317 sqft
- Stories:
- 1
- Beds:
- 4
- Baths:
- 3
Construction Details
- Builder Name:
- M/I Homes
Home Features & Finishes
- Garage/Parking:
- GarageAttached Garage
- Interior Features:
- Walk-In Closet
- Kitchen:
- Furnished Kitchen
- Laundry facilities:
- Utility/Laundry Room
- Property amenities:
- Basement
- Rooms:
- Primary Bedroom On MainFamily RoomBreakfast AreaPrimary Bedroom Downstairs

Considering this home?
Our expert will guide your tour, in-person or virtual
Need more information?
Text or call (888) 486-2818
Eden at Crossprairie Community Details
Community Amenities
- Dining Nearby
- Playground
- Club House
- Community Pool
- Amenity Center
- Children's Pool
- Community Garden
- Community Pond
- Volleyball Court
- Cabana
- Open Greenspace
- Walking, Jogging, Hike Or Bike Trails
- Resort-Style Pool
- Pavilion
- Pond with fishing pier
- Seating Area
- Entertainment
- Master Planned
- Shopping Nearby
Neighborhood Details
Saint Cloud, Florida
Osceola County 34772
Schools in Osceola County School District
GreatSchools’ Summary Rating calculation is based on 4 of the school’s themed ratings, including test scores, student/academic progress, college readiness, and equity. This information should only be used as a reference. NewHomesMate is not affiliated with GreatSchools and does not endorse or guarantee this information. Please reach out to schools directly to verify all information and enrollment eligibility. Data provided by GreatSchools.org © 2024
Average Home Price in 34772
Getting Around
Air Quality
Taxes & HOA
- Tax Year:
- 2024
- HOA fee:
- $65/monthly
- HOA fee requirement:
- Mandatory
