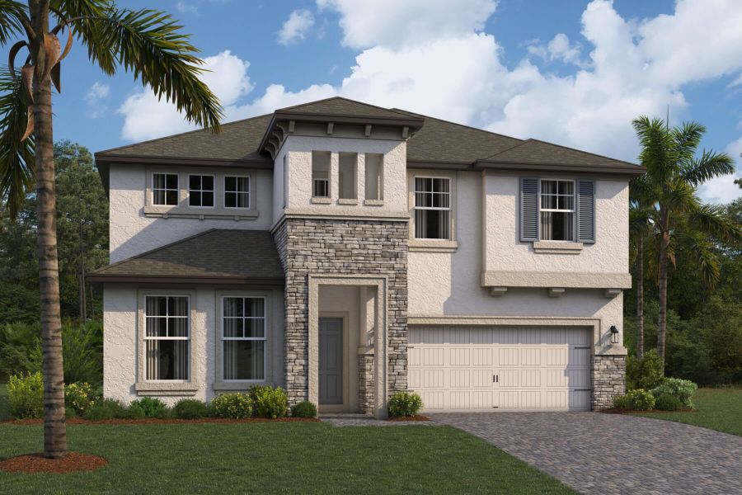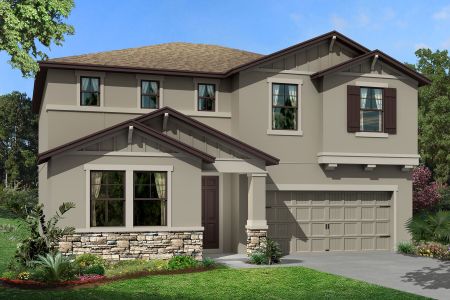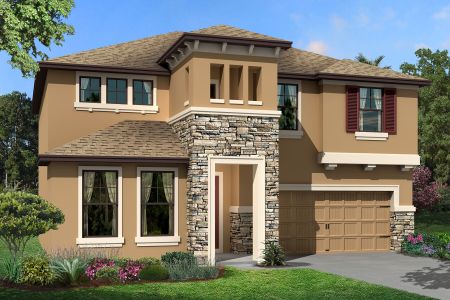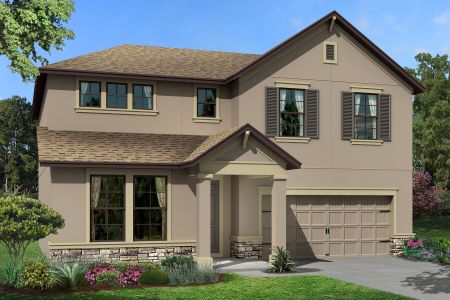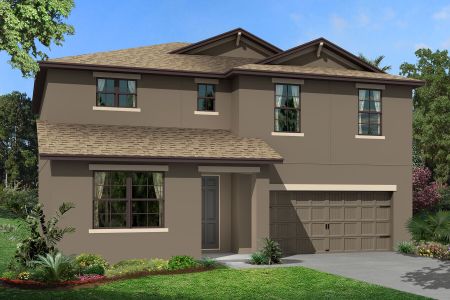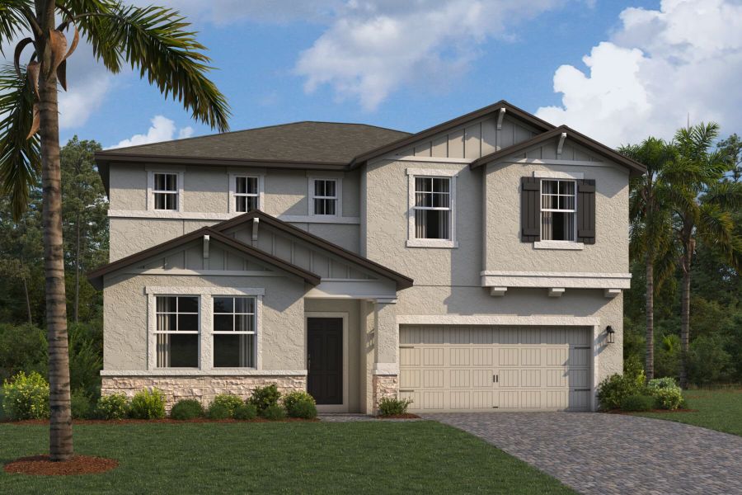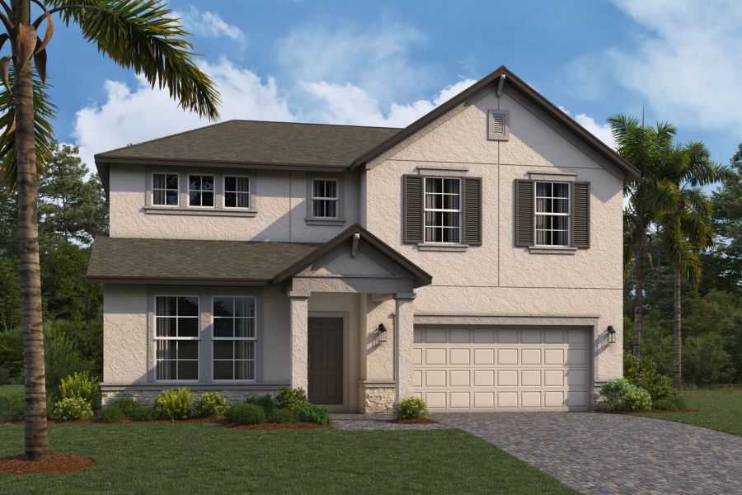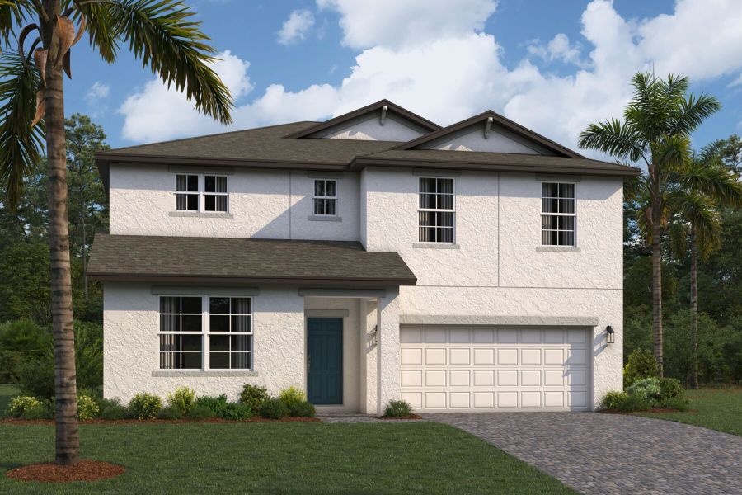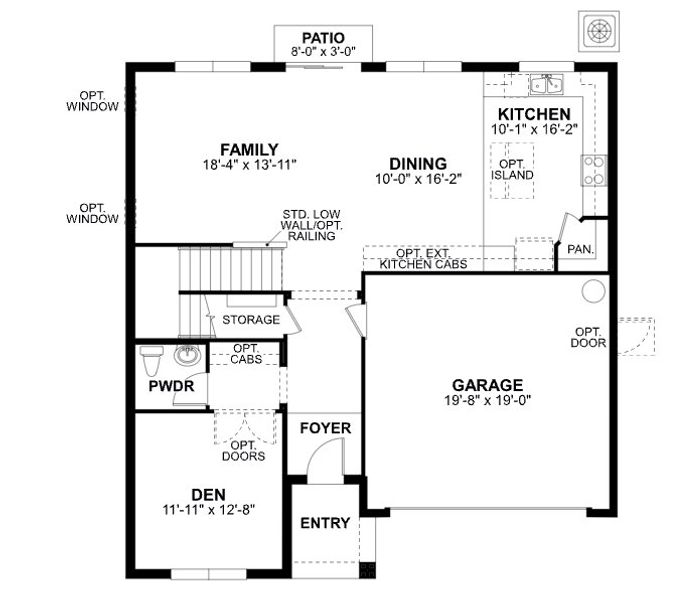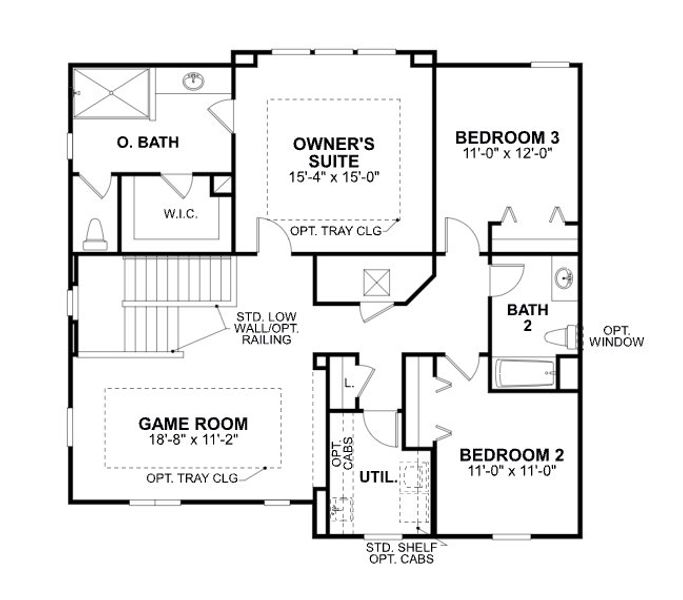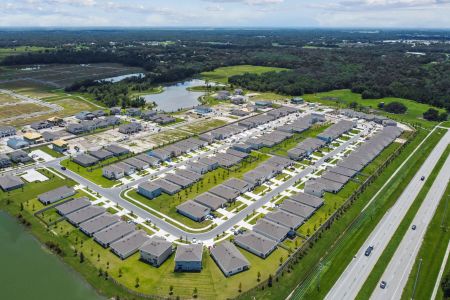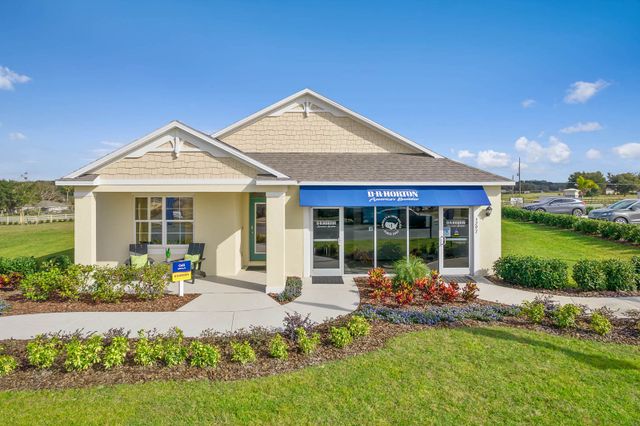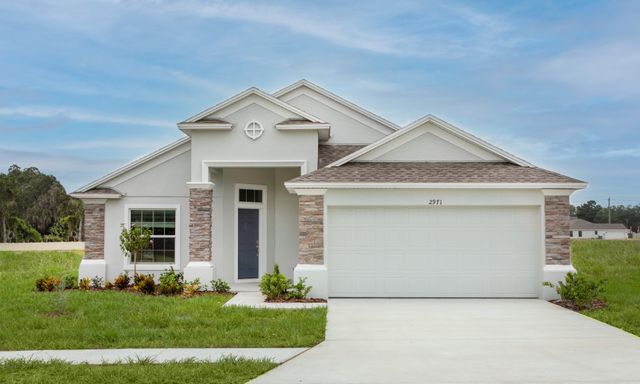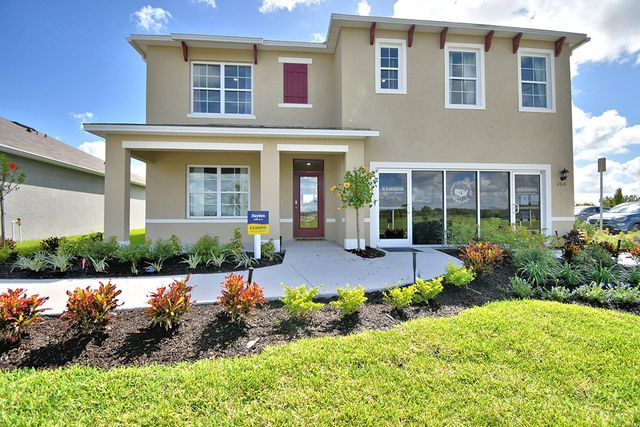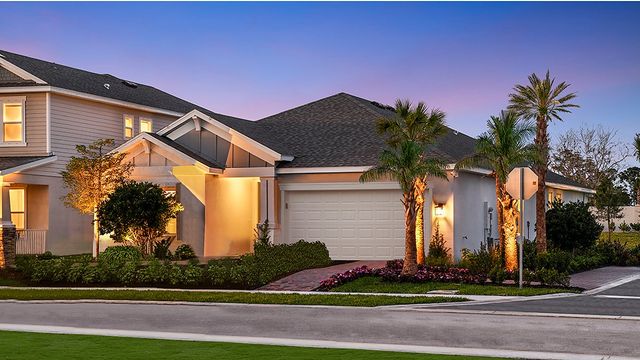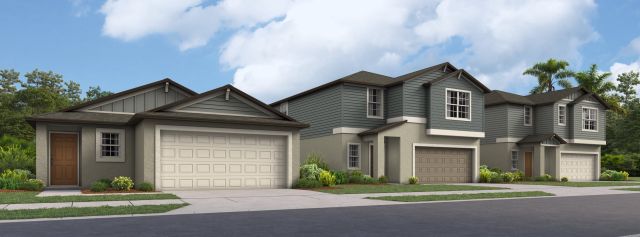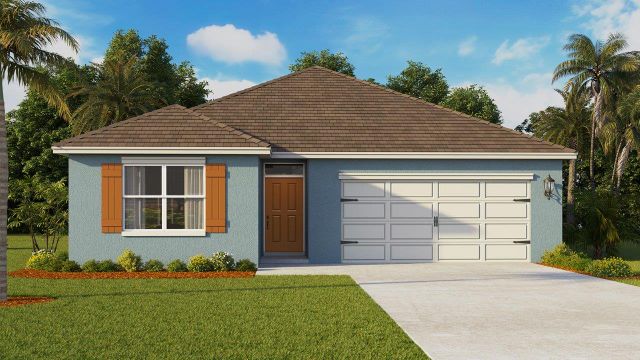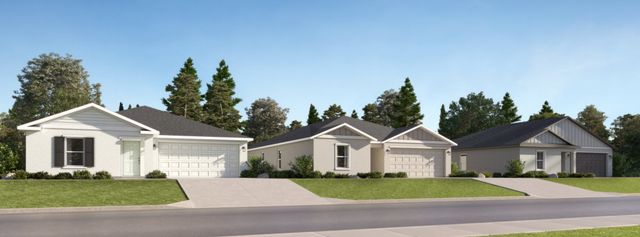Floor Plan
Lowered rates
Closing costs covered
Flex cash
from $419,990
Renau, 4814 Foxglove Circle, Lakeland, FL 33811
3 bd · 2.5 ba · 2 stories · 2,495 sqft
Lowered rates
Closing costs covered
Flex cash
from $419,990
Home Highlights
Garage
Attached Garage
Walk-In Closet
Utility/Laundry Room
Dining Room
Family Room
Porch
Patio
Kitchen
Game Room
Primary Bedroom Upstairs
Community Pool
Playground
Club House
Plan Description
The covered entry and front door of this two-story home open up to a foyer that presents a beautiful sight line through the interior of the home out to the backyard. To the side of the foyer are a spacious den and a powder room that you can opt to convert to a guest bedroom and a full bath, perfect for housing out-of-town friends and relatives. Once through the foyer, this open floorplan features the family room to one side- with a patio slab that sits just outside the sliding glass door - and the kitchen and dining area off to the other side. The kitchen is equipped with a center island that keeps the cook involved in all that happens throughout the main living space of this home. And you'll love the extra storage underneath the stairs that lead to the second floor. That's where you will find the owner’s suite. The owner’s bath features a private commode area and a walk-in closet. Off to the side of the stairs is the spectacular game room - an open loft area that makes an ideal homework zone or after-school gathering space for the kids. This game room can be optioned into a fourth bedroom or an enclosed media room. Next to this space is a convenient laundry closet and utility room, and further down the hall are two bedrooms and the full bath that they share. Come visit to see this great floorplan design for yourself.
Plan Details
*Pricing and availability are subject to change.- Name:
- Renau
- Garage spaces:
- 2
- Property status:
- Floor Plan
- Size:
- 2,495 sqft
- Stories:
- 2
- Beds:
- 3
- Baths:
- 2.5
Construction Details
- Builder Name:
- M/I Homes
Home Features & Finishes
- Garage/Parking:
- GarageAttached Garage
- Interior Features:
- Walk-In Closet
- Kitchen:
- Furnished Kitchen
- Laundry facilities:
- Utility/Laundry Room
- Property amenities:
- PatioPorch
- Rooms:
- KitchenPowder RoomGame RoomDining RoomFamily RoomOpen Concept FloorplanPrimary Bedroom Upstairs

Considering this home?
Our expert will guide your tour, in-person or virtual
Need more information?
Text or call (888) 486-2818
Hawthorne Ranch Community Details
Community Amenities
- Grill Area
- Dining Nearby
- Playground
- Lake Access
- Fitness Center/Exercise Area
- Club House
- Community Pool
- Park Nearby
- Amenity Center
- Picnic Area
- Splash Pad
- Cabana
- Shopping Mall Nearby
- Walking, Jogging, Hike Or Bike Trails
- Gym
- Shopping Nearby
Neighborhood Details
Lakeland, Florida
Polk County 33811
Schools in Polk County School District
GreatSchools’ Summary Rating calculation is based on 4 of the school’s themed ratings, including test scores, student/academic progress, college readiness, and equity. This information should only be used as a reference. NewHomesMate is not affiliated with GreatSchools and does not endorse or guarantee this information. Please reach out to schools directly to verify all information and enrollment eligibility. Data provided by GreatSchools.org © 2024
Average Home Price in 33811
Getting Around
Air Quality
Noise Level
99
50Calm100
A Soundscore™ rating is a number between 50 (very loud) and 100 (very quiet) that tells you how loud a location is due to environmental noise.
Taxes & HOA
- Tax Year:
- 2024
- Tax Rate:
- 1.5%
- HOA Name:
- Leland Management
- HOA fee:
- $40/monthly
- HOA fee requirement:
- Mandatory
