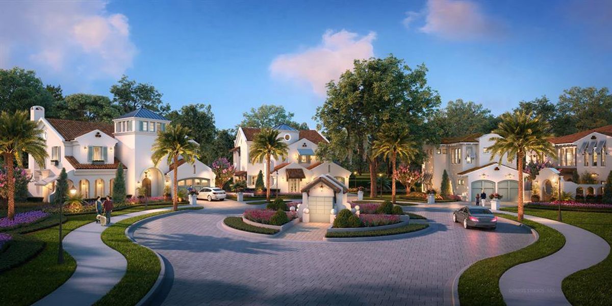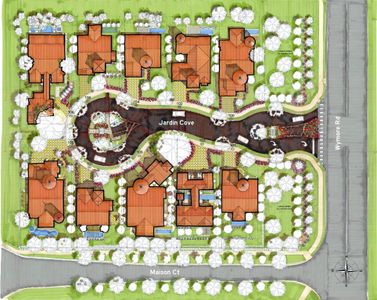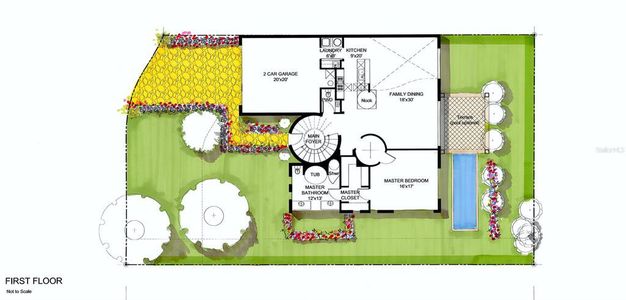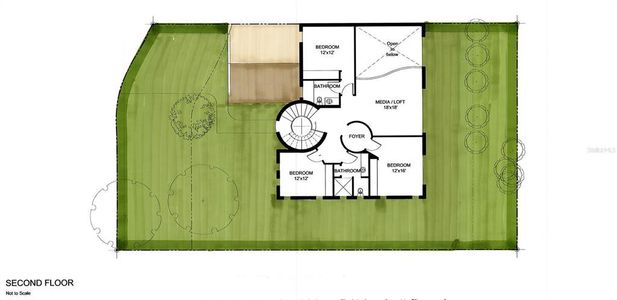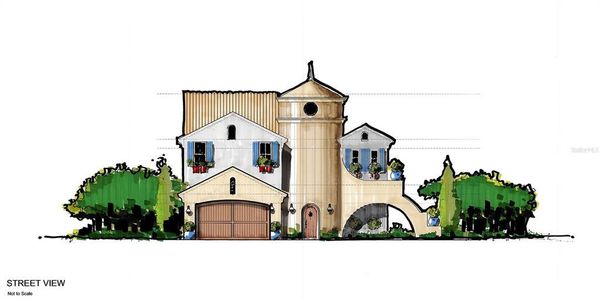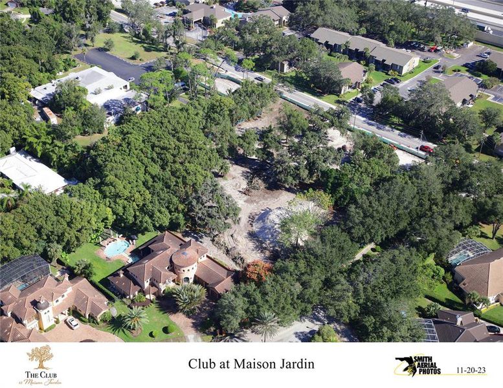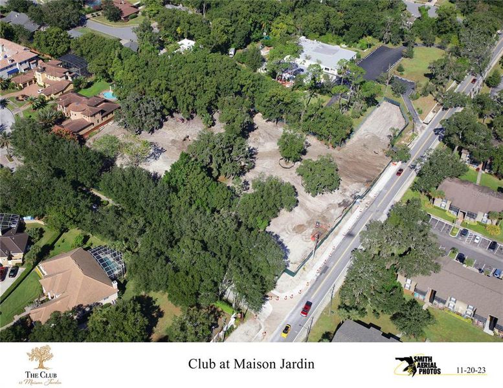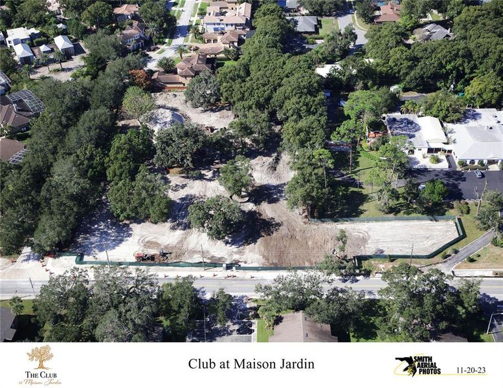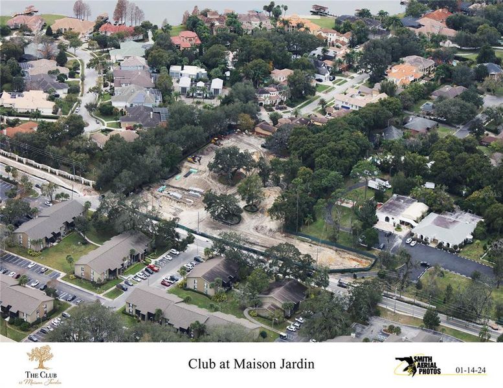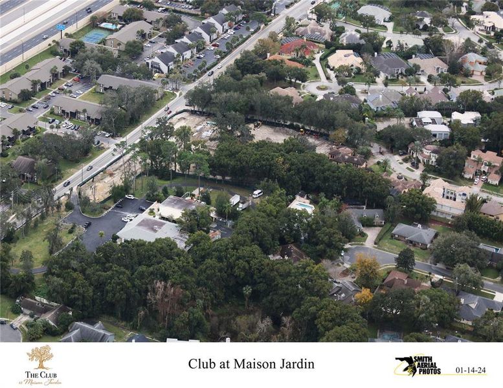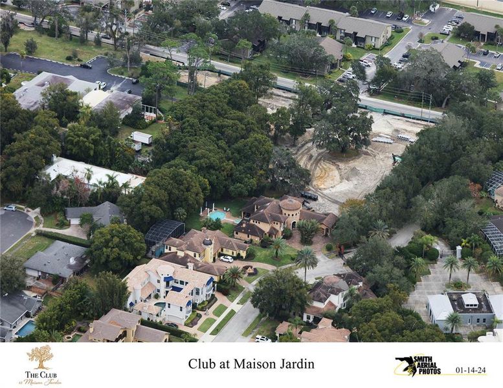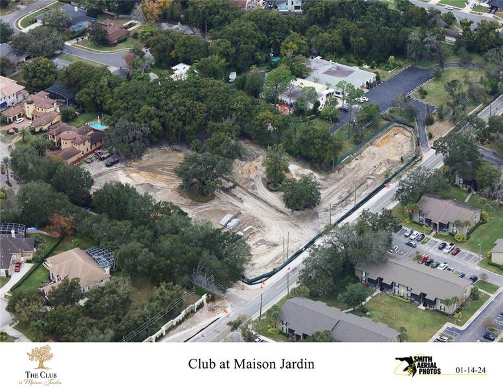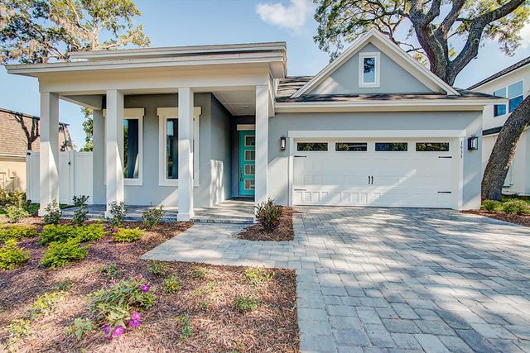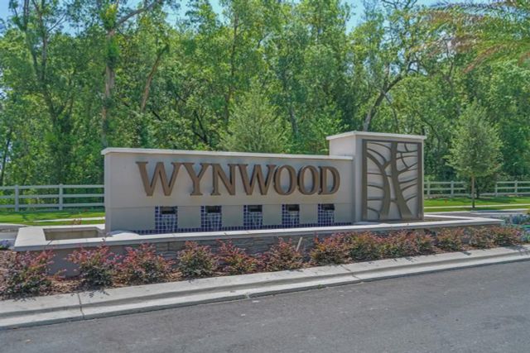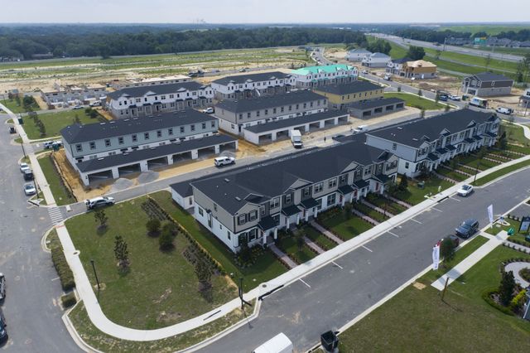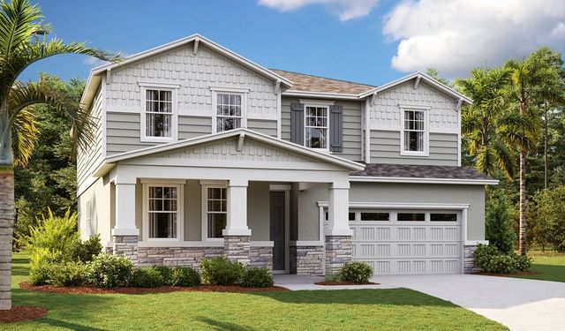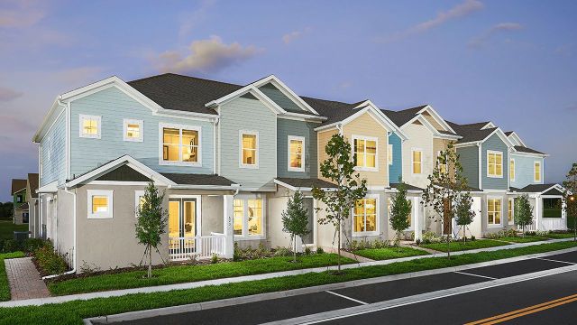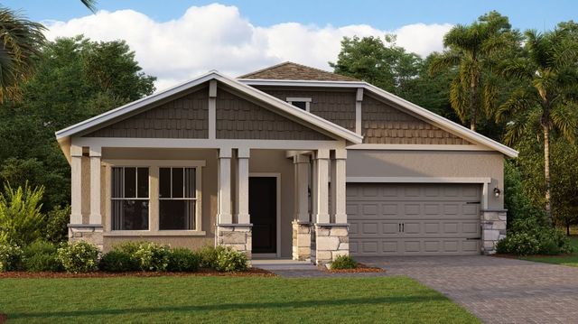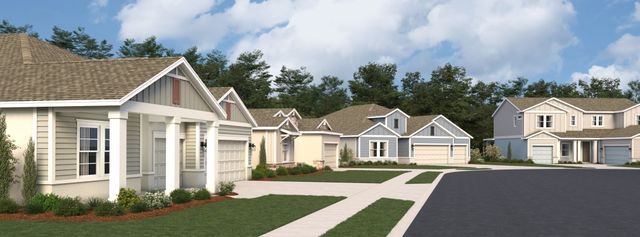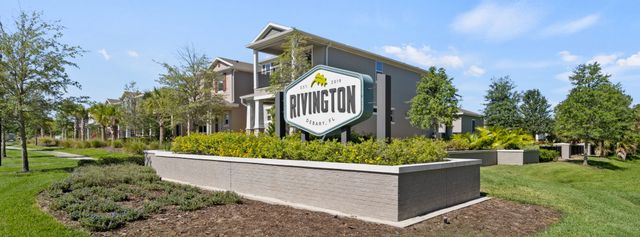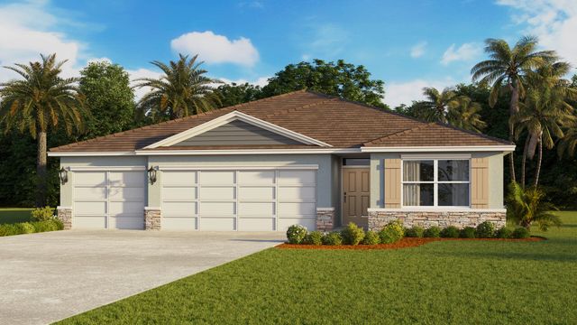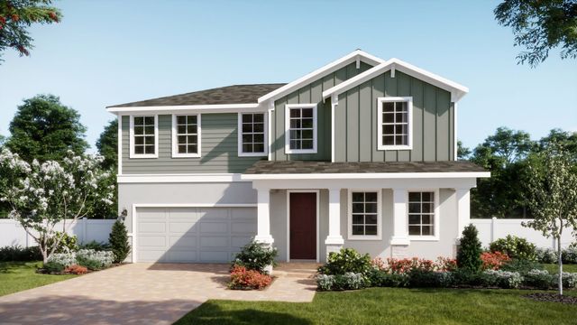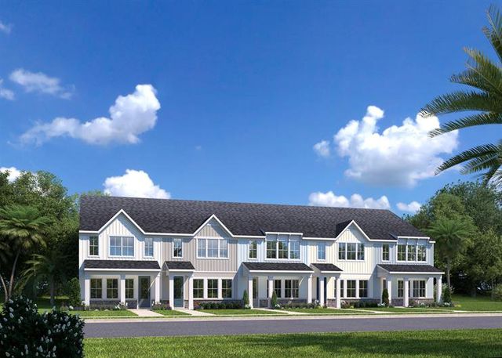Pending/Under Contract
$1,294,500
104 Jardin Cove, Altamonte Springs, FL 32714
4 bd · 4.5 ba · 3,452 sqft
$1,294,500
Home Highlights
- East Facing
Garage
Attached Garage
Walk-In Closet
Utility/Laundry Room
Dining Room
Family Room
Central Air
Dishwasher
Microwave Oven
Tile Flooring
Fireplace
Breakfast Area
Primary Bedroom Upstairs
Electricity Available
Home Description
Brand new subdivision. Located between Maitland and Altamonte Springs. I4 access is just minutes away, with effortless travels to downtown, Winter Park, Cranes Roost, and more. Enjoy a new luxurious subdivision, crafted by award winning architects and developers on a hilly and natural terrain, surrounded by beautiful oaks and multi million dollar homes. New construction means the latest technology and construction materials. 10 lots available, ranging in different sizes and custom designs, fit just for you. Build the home of your dreams, the home you deserve. Welcome to Central Florida’s NEW and EXCLUSIVE architectural jewel, Club at Maison Jardin. This unique and charming 10 custom home community will transcend you out of the dated central Florida market, and into an imaginative world of architectural creativity and LUXURY. Designed by the creative minds of award-winning architect-builder, Silver Sea Homes Inc. Club at Maison Jardin is unlike anything you have seen before. With its SLOPING TOPOGRAPHY and rare HERITAGE OAK TREES, this unique community will feel like you are entering a charming old world Tuscan town, executed with all of today’s latest technology, materials, and amenities. With 10 original floor plans, no two homes are alike. Each has been meticulously designed to perfectly fit their unique and lavish landscape, and topography. The homes will feature the latest in LUXURY DESIGN. Some of the features include COURTYARD DESIGNS, INDOOR-OUTDOOR LIVING SPACES, HIGH END THERMADOR APPLIANCES, HIGH CEILINGS AND DOUBLE HEIGHT SPACES, SMART HOME TECHNOLOGY, OVERSIZED WINDOWS AND DOORS, CONCRETE BARREL TILE ROOFS, THEATER ROOMS, BARS AND WINE CELLARS, SUMMER KITCHENS, CUSTOM CLOSETS, EXQUISITE CARPENTRY DETAILS, and INNOVATIVE KITCHEN AND BATH DESIGNS, to name a few. The community will have plumbed natural gas appliances, tankless water heaters, oversized ranges, fireplaces, and outdoor grills. The latest technology and materials will enhance the outdoor and indoor environments to complement their architectural potential and comfortability. Silver Sea Homes has built over a million square feet of A-Class real estate locally, and in Europe and South America. Their Internationally recognized architectural style is truly unmatched in originality and built quality. Your new dream home will come with a builder-backed warrantee to ensure the peace of mind and security you deserve. Price includes land
Home Details
*Pricing and availability are subject to change.- Garage spaces:
- 2
- Property status:
- Pending/Under Contract
- Lot size (acres):
- 0.15
- Size:
- 3,452 sqft
- Beds:
- 4
- Baths:
- 4.5
- Facing direction:
- East
Construction Details
Home Features & Finishes
- Appliances:
- Sprinkler System
- Construction Materials:
- StuccoWood FrameBlockConcrete
- Cooling:
- Central Air
- Flooring:
- Ceramic FlooringMarble FlooringTile FlooringHardwood FlooringTravertine Stone Flooring
- Foundation Details:
- SlabBlock
- Garage/Parking:
- GarageAttached Garage
- Interior Features:
- Ceiling-HighWalk-In ClosetCrown MoldingSliding DoorsFrench Doors
- Kitchen:
- DishwasherMicrowave OvenRefrigeratorCook TopKitchen Range
- Laundry facilities:
- Laundry Facilities On Upper LevelUtility/Laundry Room
- Lighting:
- Street Lights
- Pets:
- Pets AllowedCat(s) Only AllowedDog(s) Only Allowed
- Property amenities:
- PoolFireplace
- Rooms:
- Dining RoomFamily RoomBreakfast AreaOpen Concept FloorplanPrimary Bedroom Upstairs
- Security system:
- Fire Sprinkler SystemSecurity SystemSmoke Detector

Considering this home?
Our expert will guide your tour, in-person or virtual
Need more information?
Text or call (888) 486-2818
Utility Information
- Heating:
- Heat Pump, Water Heater, Central Heating
- Utilities:
- Electricity Available, Natural Gas Available, Internet-Fiber, Phone Available, Cable Available, Sewer Available, Water Available
Community Amenities
- Outdoor Kitchen
Neighborhood Details
Altamonte Springs, Florida
Seminole County 32714
Schools in Seminole County School District
GreatSchools’ Summary Rating calculation is based on 4 of the school’s themed ratings, including test scores, student/academic progress, college readiness, and equity. This information should only be used as a reference. NewHomesMate is not affiliated with GreatSchools and does not endorse or guarantee this information. Please reach out to schools directly to verify all information and enrollment eligibility. Data provided by GreatSchools.org © 2024
Average Home Price in 32714
Getting Around
Air Quality
Taxes & HOA
- Tax Year:
- 2023
- HOA Name:
- Dogox LLC
- HOA fee:
- $800/quarterly
Estimated Monthly Payment
Recently Added Communities in this Area
Nearby Communities in Altamonte Springs
New Homes in Nearby Cities
More New Homes in Altamonte Springs, FL
Listed by Graciela Blanco, silverseahomes@gmail.com
SILVER SEA REALTY, MLS R4907308
SILVER SEA REALTY, MLS R4907308
IDX information is provided exclusively for personal, non-commercial use, and may not be used for any purpose other than to identify prospective properties consumers may be interested in purchasing. Information is deemed reliable but not guaranteed. Some IDX listings have been excluded from this website. Listing Information presented by local MLS brokerage: NewHomesMate LLC (888) 486-2818
Read MoreLast checked Nov 22, 2:00 am
