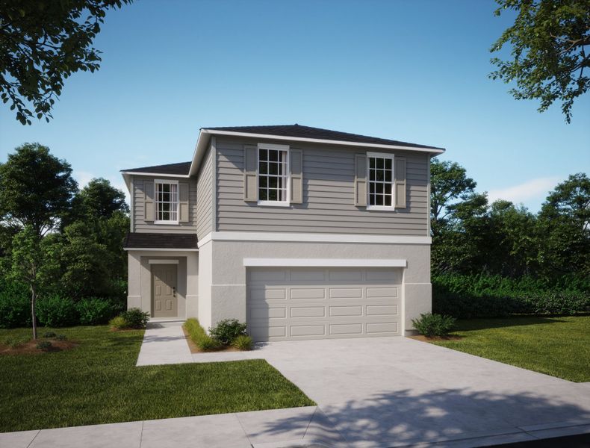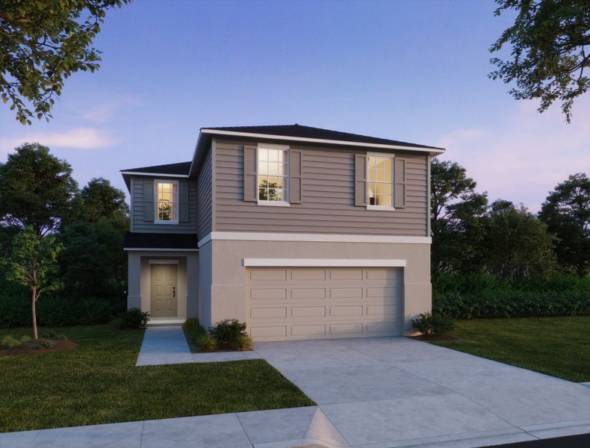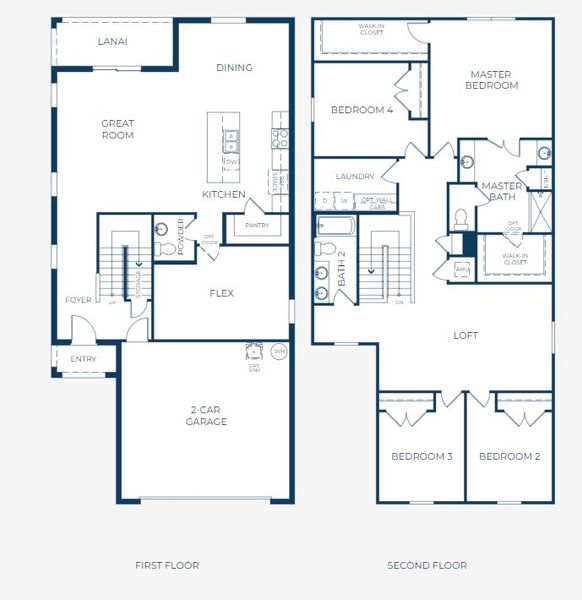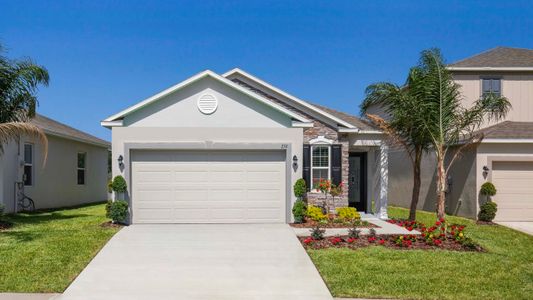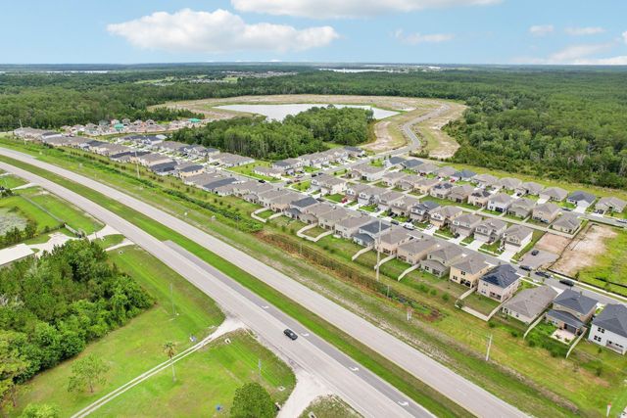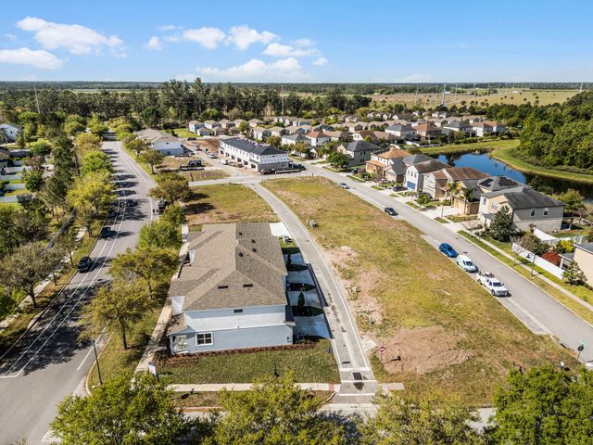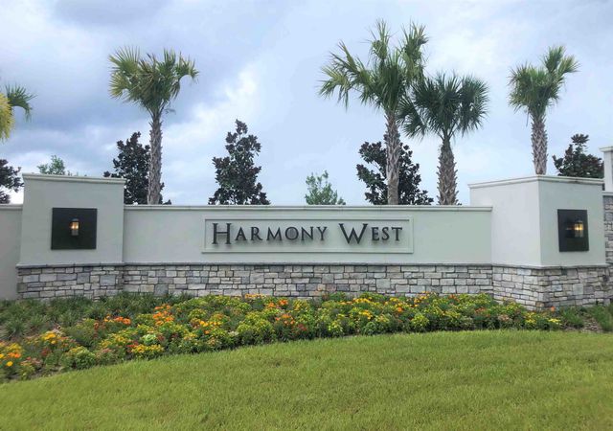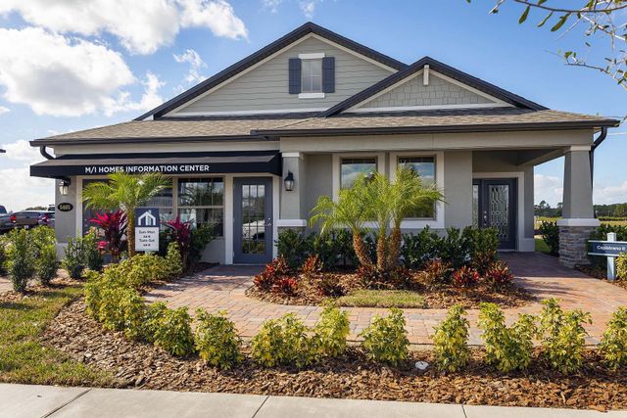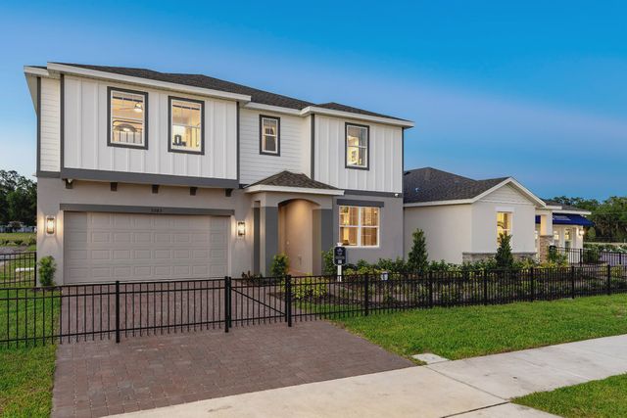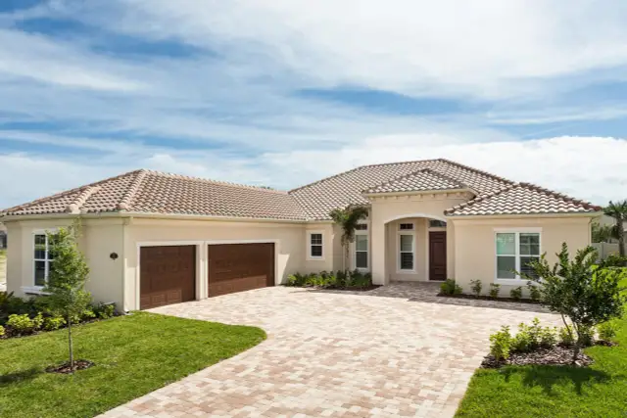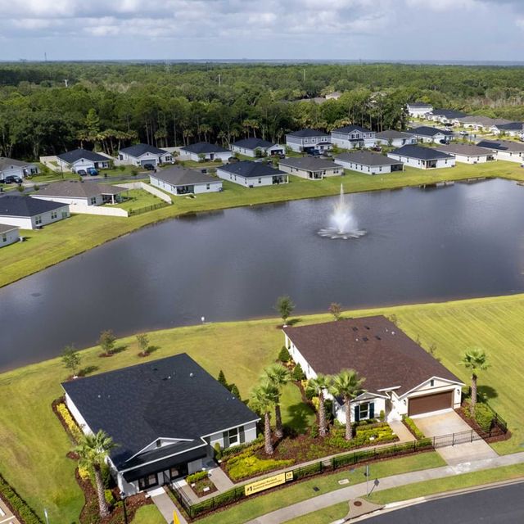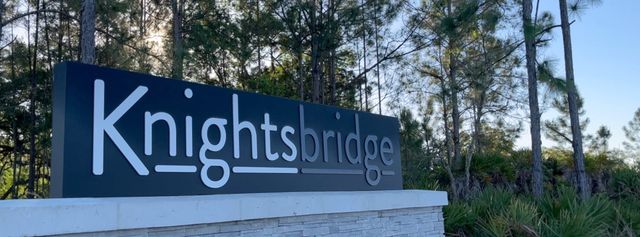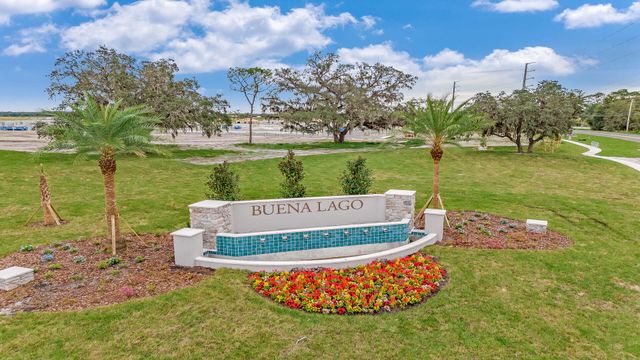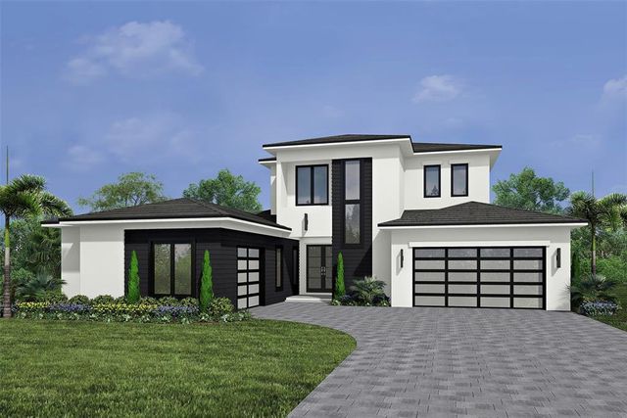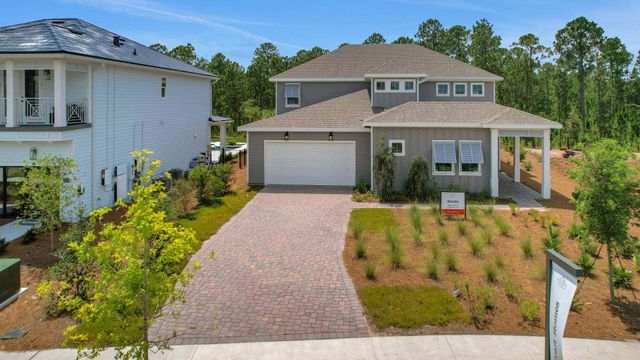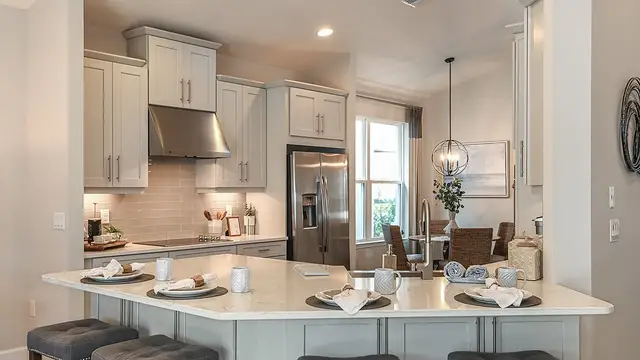Floor Plan
Final Opportunity
Lowered rates
from $429,900
The Springfield, 3888 Sagefield Drive, Saint Cloud, FL 34771
4 bd · 2.5 ba · 2 stories · 2,691 sqft
Lowered rates
from $429,900
Home Highlights
Garage
Attached Garage
Walk-In Closet
Utility/Laundry Room
Dining Room
Family Room
Kitchen
Primary Bedroom Upstairs
Loft
Flex Room
Sidewalks Available
Plan Description
Welcome home to The Springfield – a stunning design within our Heritage Collection. This two-story masterpiece boasts 2,691 square feet of well-planned living space, offering a perfect blend of comfort and sophistication. As you step through the front door, an inviting foyer sets the tone for the classic elegance found throughout the home. The main floor features a spacious open-concept layout, seamlessly connecting the kitchen, dining area, and a welcoming family room. The kitchen, equipped with modern appliances and ample counter space, is a culinary haven for both everyday meals and entertaining guests. With 4 to 5 bedrooms and 2.5 to 3 bathrooms, The Springfield accommodates the needs of a growing family or provides extra space for a home office or guest suite. The second floor is a retreat in itself, with a luxurious master suite offering a private oasis with an ensuite bathroom and two generous walk-in closets. The Springfield's exterior exudes charm with architectural details that reflect the character of our Heritage Collection. The balance of traditional design and contemporary functionality makes this home a standout in any neighborhood. Enjoy all the conveniences of modern living with The Springfield. Make it yours today and experience the perfect fusion of heritage and contemporary comfort.
Plan Details
*Pricing and availability are subject to change.- Name:
- The Springfield
- Garage spaces:
- 2
- Property status:
- Floor Plan
- Size:
- 2,691 sqft
- Stories:
- 2
- Beds:
- 4
- Baths:
- 2.5
Construction Details
- Builder Name:
- Maronda Homes
Home Features & Finishes
- Garage/Parking:
- GarageAttached Garage
- Interior Features:
- Walk-In ClosetFoyerPantryLoft
- Laundry facilities:
- Laundry Facilities On Upper LevelUtility/Laundry Room
- Property amenities:
- Lanai
- Rooms:
- Flex RoomKitchenDining RoomFamily RoomOpen Concept FloorplanPrimary Bedroom Upstairs

Considering this home?
Our expert will guide your tour, in-person or virtual
Need more information?
Text or call (888) 486-2818
Harmony Central Community Details
Community Amenities
- Lake Access
- Sidewalks Available
- Open Greenspace
- Master Planned
Neighborhood Details
Saint Cloud, Florida
Osceola County 34771
Schools in Osceola County School District
GreatSchools’ Summary Rating calculation is based on 4 of the school’s themed ratings, including test scores, student/academic progress, college readiness, and equity. This information should only be used as a reference. NewHomesMate is not affiliated with GreatSchools and does not endorse or guarantee this information. Please reach out to schools directly to verify all information and enrollment eligibility. Data provided by GreatSchools.org © 2024
Average Home Price in 34771
Getting Around
Air Quality
Taxes & HOA
- Tax Year:
- 2023
- Tax Rate:
- 1.2%
- HOA Name:
- C/O Maronda Homes
- HOA fee:
- $750/annual
- HOA fee requirement:
- Mandatory
