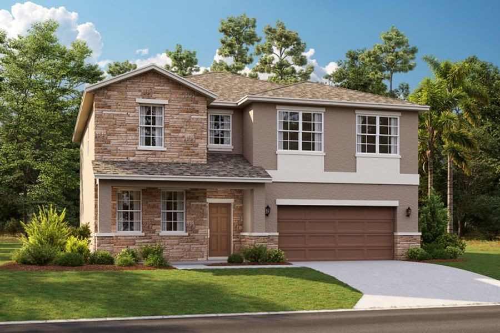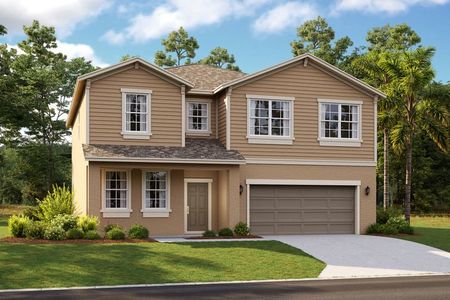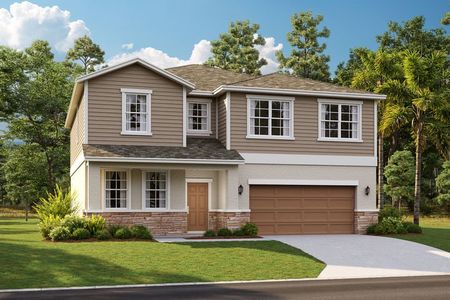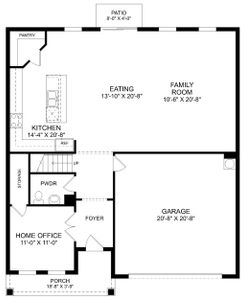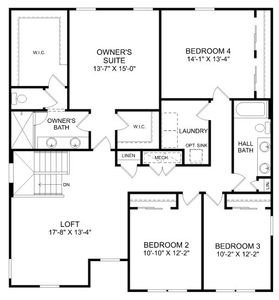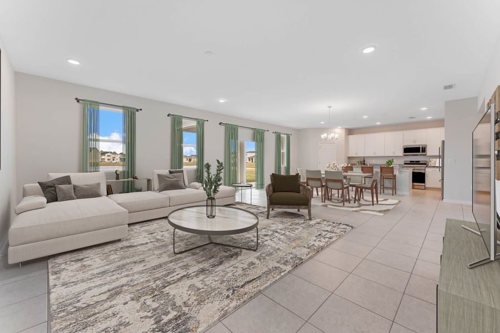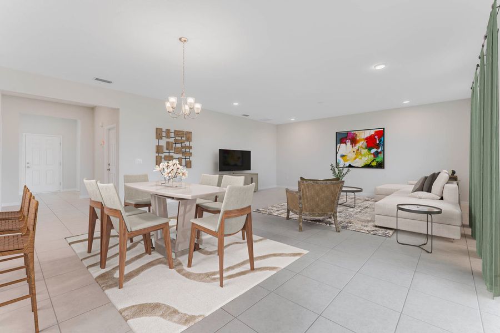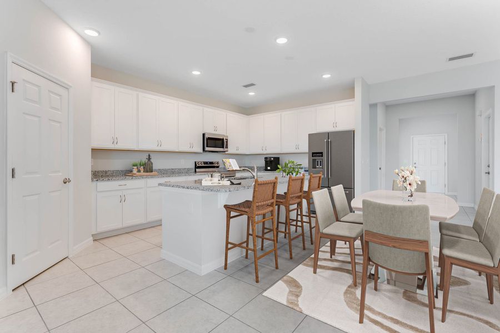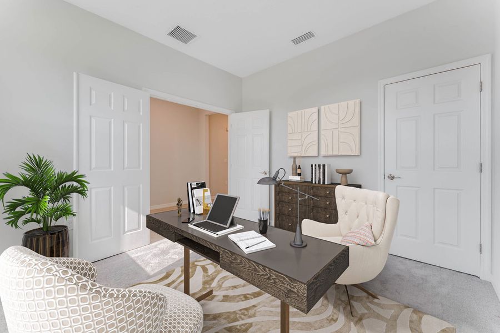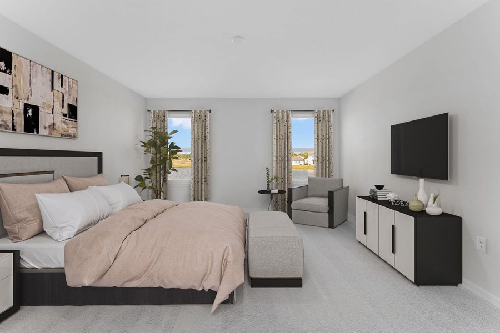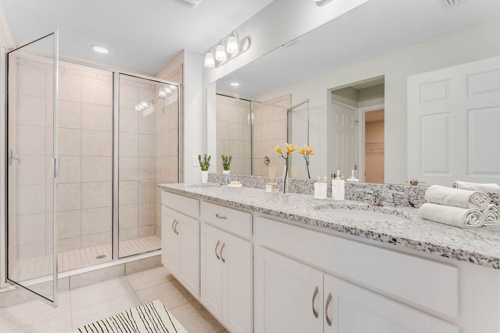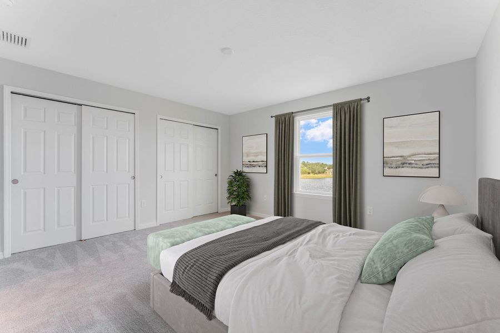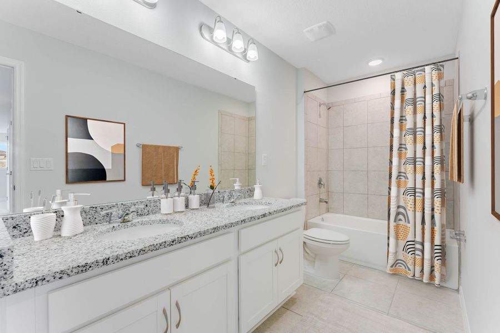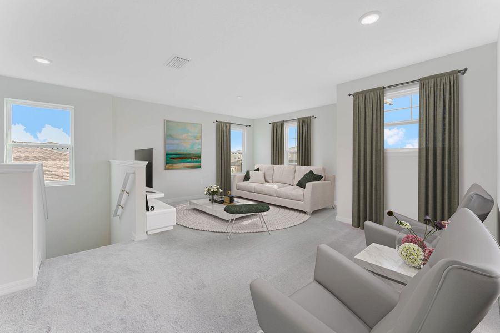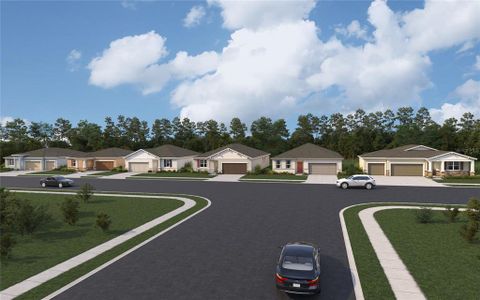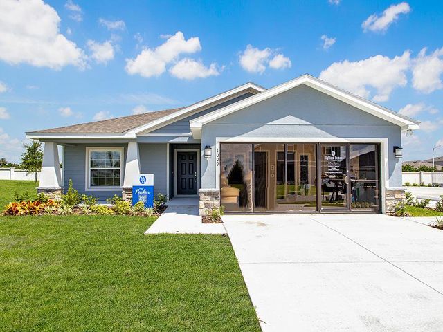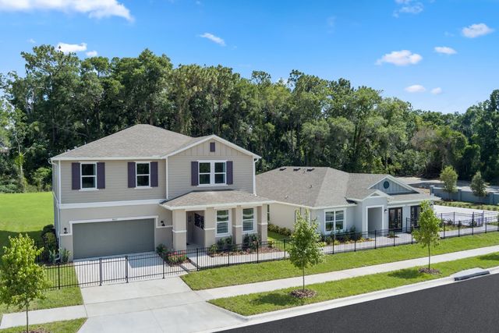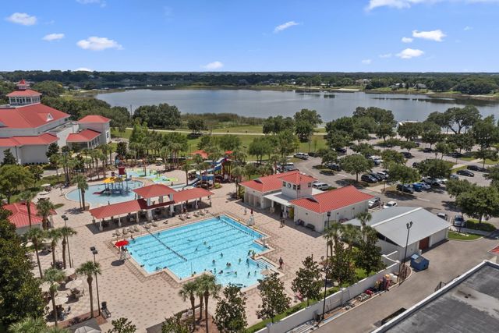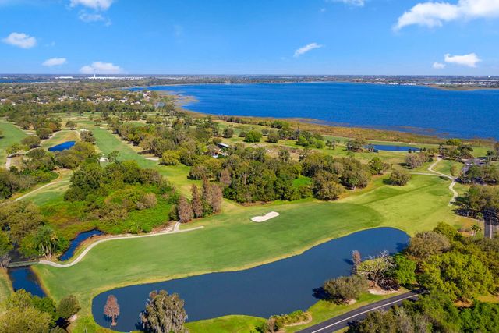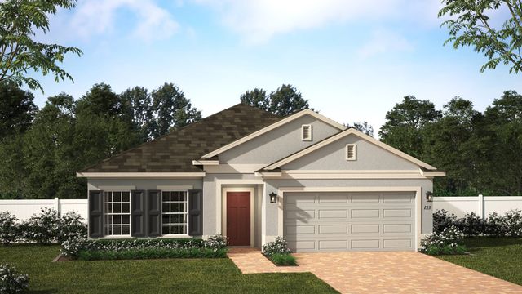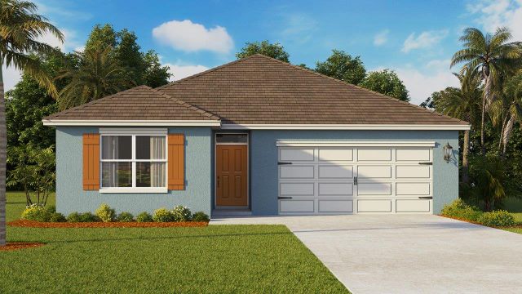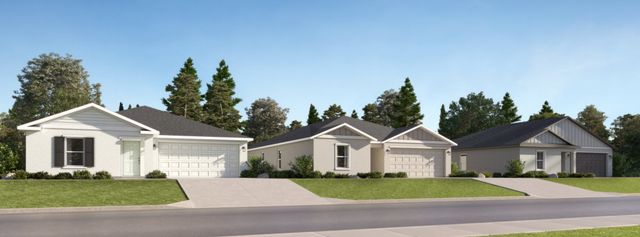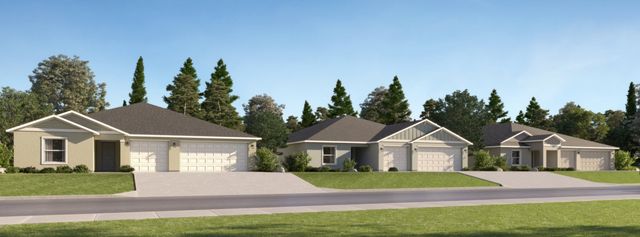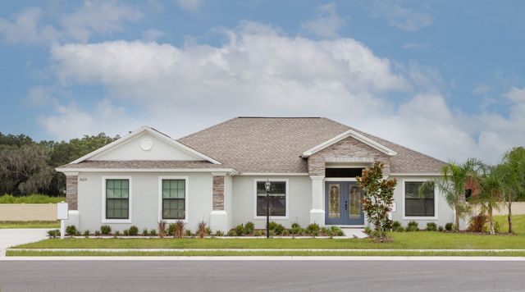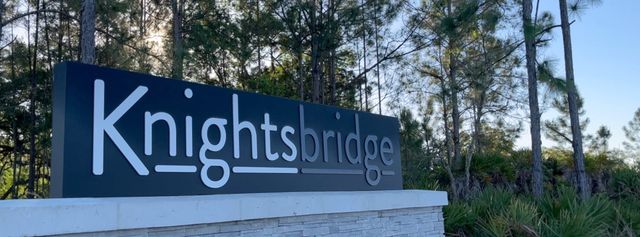Floor Plan
Lowered rates
Closing costs covered
The Chester, 1255 Normandy Dr., Haines City, FL 33844
4 bd · 2.5 ba · 2 stories · 2,856 sqft
Lowered rates
Closing costs covered
Home Highlights
Garage
Attached Garage
Walk-In Closet
Utility/Laundry Room
Family Room
Porch
Patio
Office/Study
Living Room
Kitchen
Primary Bedroom Upstairs
Ceiling-High
Loft
Community Pool
Playground
Plan Description
With almost 3,000 square feet, The Chester 2-story single-family home is a spacious and welcoming design for your growing family. The entry from both the front and 2-car garage flow directly into the open kitchen where family can gather to prepare meals and relax all together. Windows along the exterior wall lead to the outdoor patio and provide spectacular morning and evening light throughout the main living area. Tucked away in the front of the house are spaces for work and relaxation, both upstairs and down. An office on the first floor and a loft area above provides the extra room everyone in the family needs. The second floor has a separate hallway with three bedrooms and a shared guest bathroom with a double vanity to help make mornings more efficient and the walk-in laundry room is located right around the corner for convenience. A large primary suite provides everything needed for privacy and comfort, including a double vanity and two walk-in closets.
Plan Details
*Pricing and availability are subject to change.- Name:
- The Chester
- Garage spaces:
- 2
- Property status:
- Floor Plan
- Size:
- 2,856 sqft
- Stories:
- 2
- Beds:
- 4
- Baths:
- 2.5
Construction Details
- Builder Name:
- Stanley Martin Homes
Home Features & Finishes
- Appliances:
- Sprinkler System
- Garage/Parking:
- GarageAttached Garage
- Interior Features:
- Ceiling-HighWalk-In ClosetLoftDouble Vanity
- Laundry facilities:
- Stackable Washer/DryerUtility/Laundry Room
- Property amenities:
- PatioSmart Home SystemPorch
- Rooms:
- KitchenOffice/StudyFamily RoomLiving RoomPrimary Bedroom Upstairs

Considering this home?
Our expert will guide your tour, in-person or virtual
Need more information?
Text or call (888) 486-2818
Covered Bridge at Liberty Bluff Community Details
Community Amenities
- Dog Park
- Playground
- Community Pool
- Park Nearby
- Cabana
- Walking, Jogging, Hike Or Bike Trails
- Gazebo
Neighborhood Details
Haines City, Florida
Polk County 33844
Schools in Polk County School District
GreatSchools’ Summary Rating calculation is based on 4 of the school’s themed ratings, including test scores, student/academic progress, college readiness, and equity. This information should only be used as a reference. NewHomesMate is not affiliated with GreatSchools and does not endorse or guarantee this information. Please reach out to schools directly to verify all information and enrollment eligibility. Data provided by GreatSchools.org © 2024
Average Home Price in 33844
Getting Around
Air Quality
Noise Level
85
50Calm100
A Soundscore™ rating is a number between 50 (very loud) and 100 (very quiet) that tells you how loud a location is due to environmental noise.
Taxes & HOA
- Tax Year:
- 2024
- HOA Name:
- Covered Bridge HOA
- HOA fee:
- $60/monthly
- HOA fee requirement:
- Mandatory
