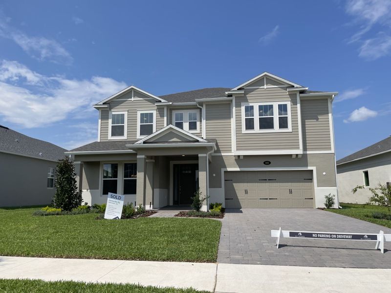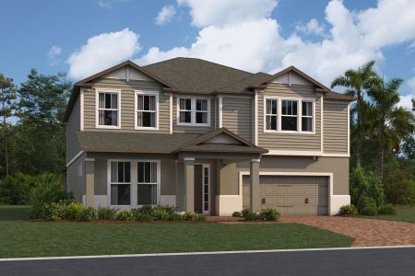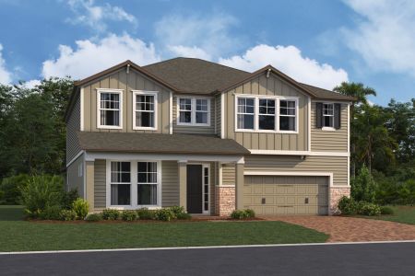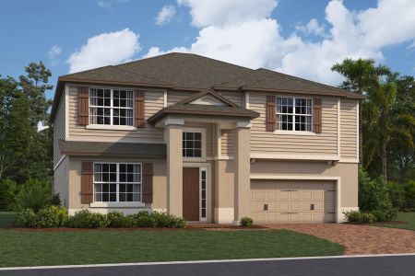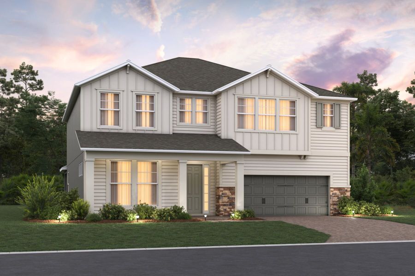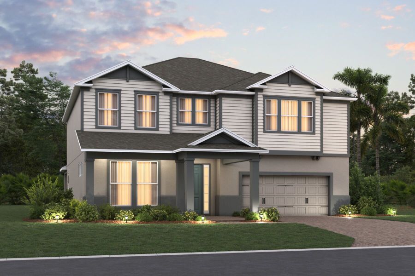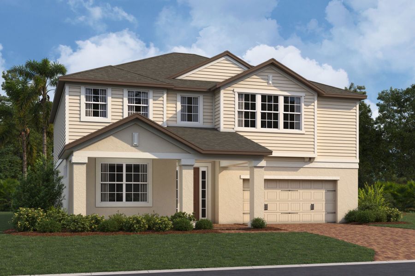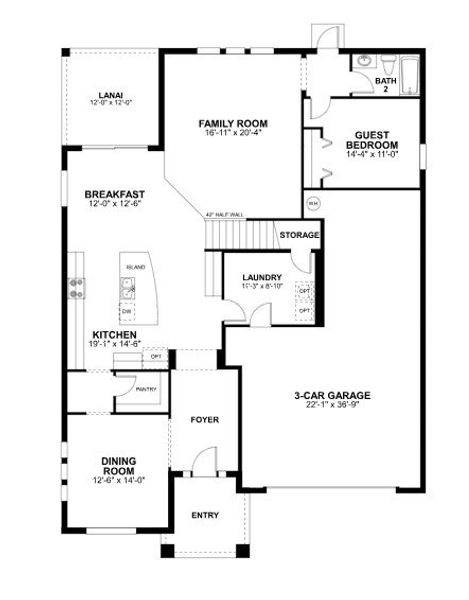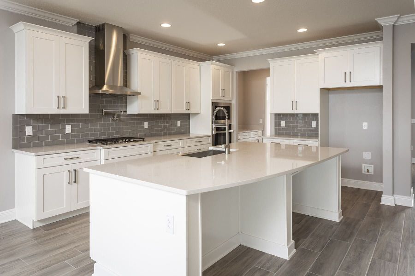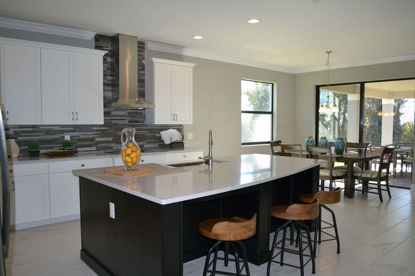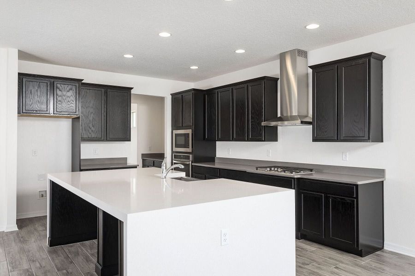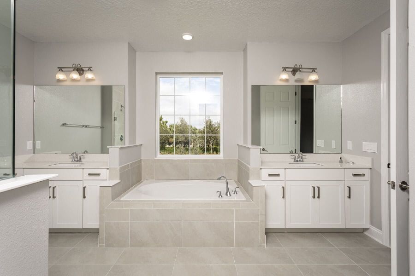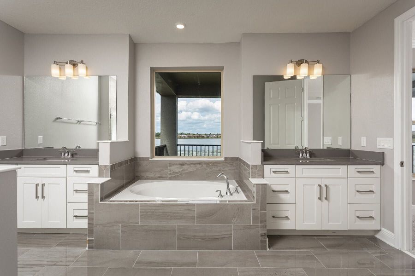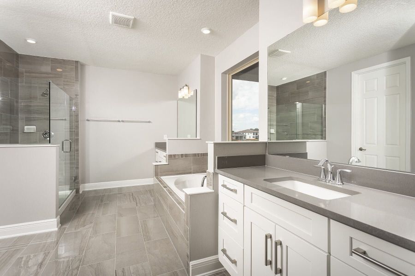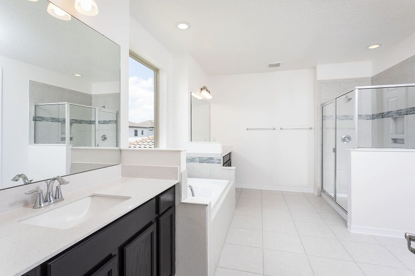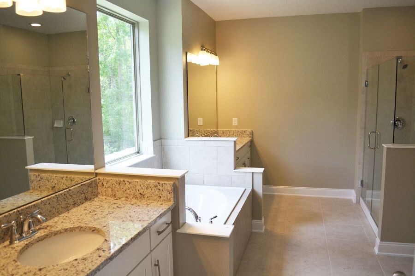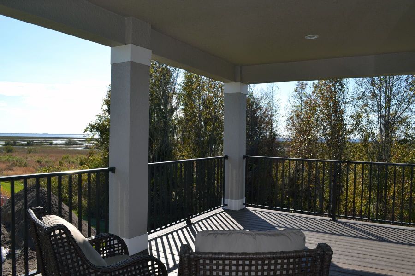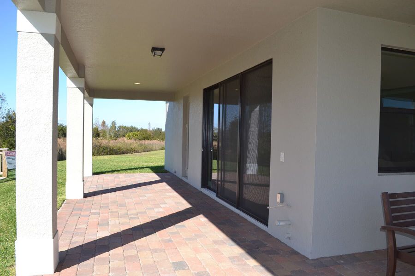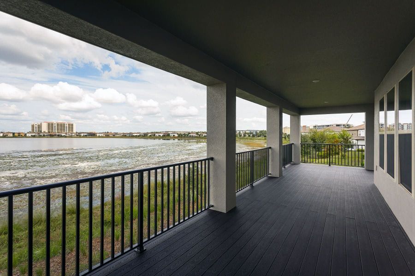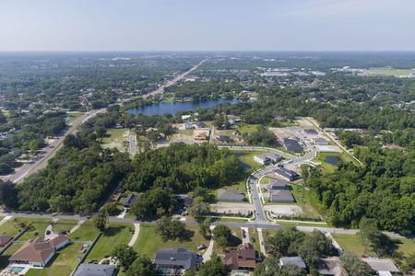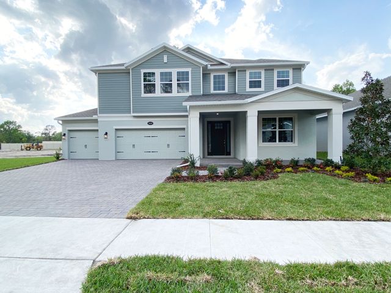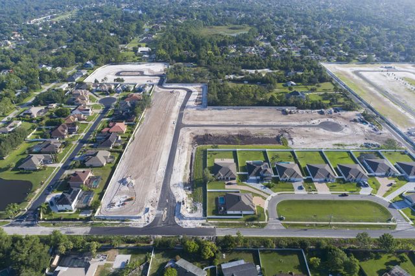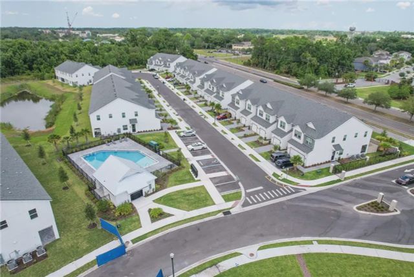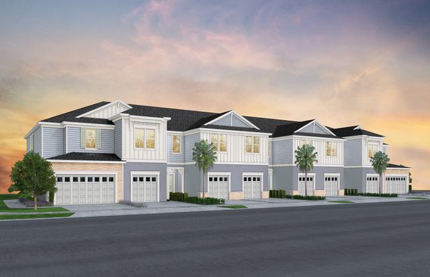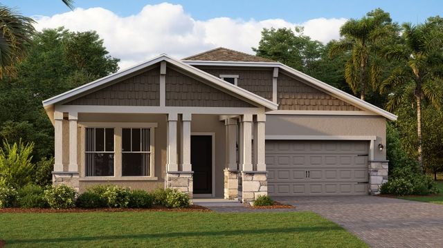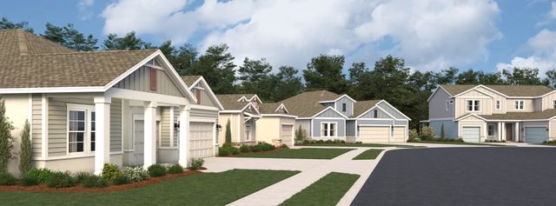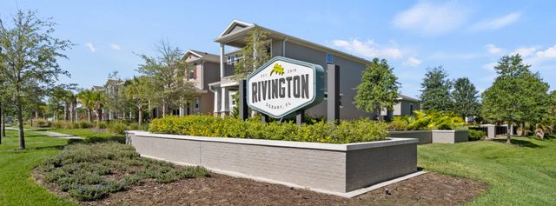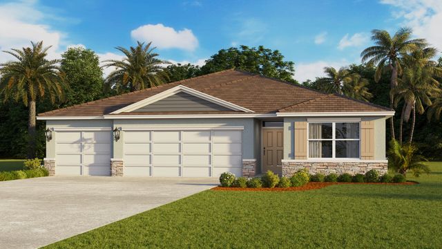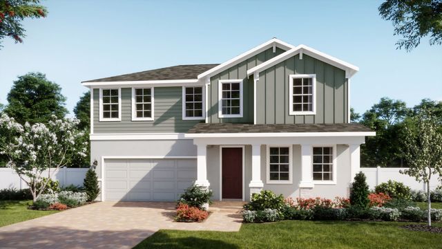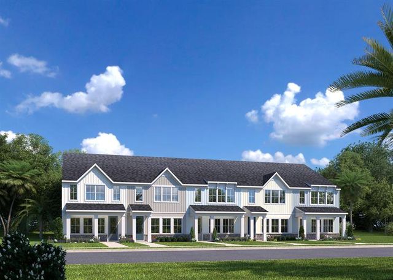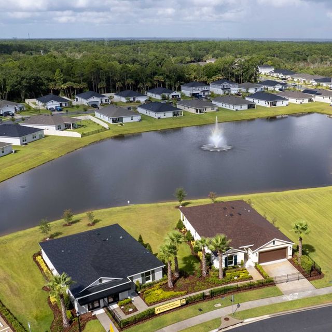Floor Plan
Lowered rates
from $816,990
Glenwood, 2414 Francisco Art Court, Oviedo, FL 32765
4 bd · 3 ba · 2 stories · 3,819 sqft
Lowered rates
from $816,990
Home Highlights
Garage
Attached Garage
Walk-In Closet
Utility/Laundry Room
Dining Room
Family Room
Breakfast Area
Kitchen
Primary Bedroom Upstairs
Loft
Plan Description
The Glenwood is one of M/I Homes’ signature plans. This large, two-story, 3,918 square foot home features with 5 bedrooms, 3 bathrooms, and a 3-car garage. Choose from three different exterior elevations ‐ each home exterior has unique banding and stone accents that complements the brick paver driveway and lead walk. Walk inside and the two-story entryway greets guests and family into the home. The home offers a formal dining room, guest room, and open-concept kitchen, family room, and nook on the first floor. The kitchen features a large open island, a breakfast area, and a huge walk-in pantry with panoramic views of the family room, lanai, and outdoor area. Located at the back of the home, there is a guest suite conveniently located next to the pool bath. This room is also expandable to become a first-floor owner’s suite with its own bath with separate tub and shower and walk-in closet, making it perfect for multi-generational living or for extended stay guests. On the second floor is an oversized owner’s suite with oversized windows, offering plenty of natural light, and an optional tray ceiling. The spa-like bath showcases two vanities, a shower, and separate tub. The owner’s closet is oversized and is a highlight of the space. Upstairs features a loft and additional bedrooms, providing plenty of space and privacy for friends and family. In addition, each secondary bedroom has a walk-in closet so there is never a shortage of storage space. Some other great options that you can add to this home are: a gourmet kitchen, additional car bay in the garage, a sitting room off of the owner's suite, and balcony. For a private outdoor retreat that adds over 1,000 square feet of living space, opt for the coastal first- and second-floor balcony and lanai maximizing the beauty that surrounds you while living within this special community. Best of all, this home is 100% Energy Star 3.1 certified, which means it is affordable to operate and you can save money on your energy bills. Some of the energy saving features include Core-Fill™ insulation in the block walls, R-38 ceiling insulation, Low-E double pane windows, and Energy Star appliances.
Plan Details
*Pricing and availability are subject to change.- Name:
- Glenwood
- Garage spaces:
- 2
- Property status:
- Floor Plan
- Size:
- 3,819 sqft
- Stories:
- 2
- Beds:
- 4
- Baths:
- 3
Construction Details
- Builder Name:
- M/I Homes
Home Features & Finishes
- Garage/Parking:
- GarageAttached Garage
- Interior Features:
- Walk-In ClosetLoft
- Kitchen:
- Furnished Kitchen
- Laundry facilities:
- Utility/Laundry Room
- Rooms:
- KitchenGuest RoomDining RoomFamily RoomBreakfast AreaOpen Concept FloorplanPrimary Bedroom Upstairs

Considering this home?
Our expert will guide your tour, in-person or virtual
Need more information?
Text or call (888) 486-2818
Francisco Park Community Details
Community Amenities
- Dining Nearby
- Lake Access
- Park Nearby
- Picnic Area
- Open Greenspace
- Walking, Jogging, Hike Or Bike Trails
- Entertainment
- Shopping Nearby
Neighborhood Details
Oviedo, Florida
Seminole County 32765
Schools in Seminole County School District
GreatSchools’ Summary Rating calculation is based on 4 of the school’s themed ratings, including test scores, student/academic progress, college readiness, and equity. This information should only be used as a reference. NewHomesMate is not affiliated with GreatSchools and does not endorse or guarantee this information. Please reach out to schools directly to verify all information and enrollment eligibility. Data provided by GreatSchools.org © 2024
Average Home Price in 32765
Getting Around
Air Quality
Noise Level
74
50Active100
A Soundscore™ rating is a number between 50 (very loud) and 100 (very quiet) that tells you how loud a location is due to environmental noise.
Taxes & HOA
- Tax Year:
- 2024
- HOA fee:
- $220/monthly
- HOA fee requirement:
- Mandatory
