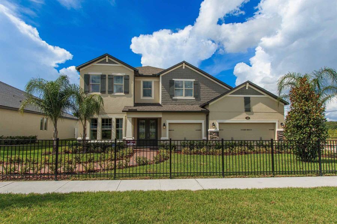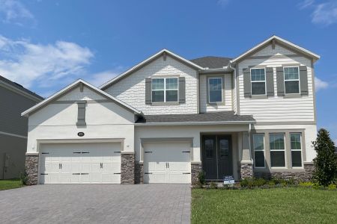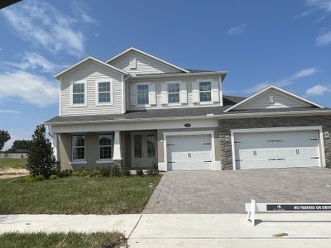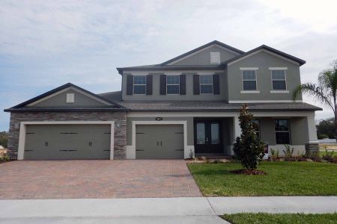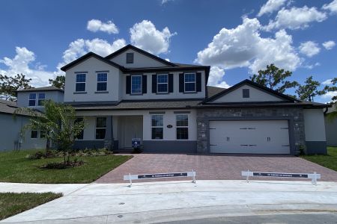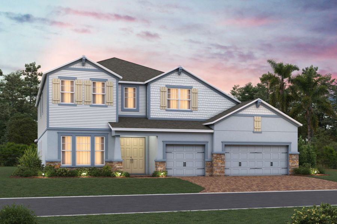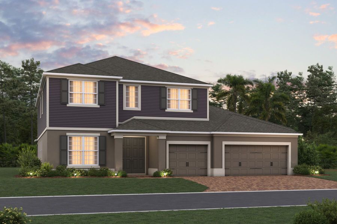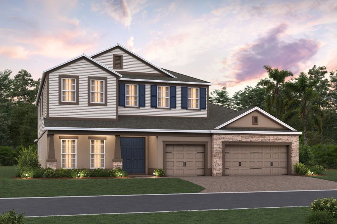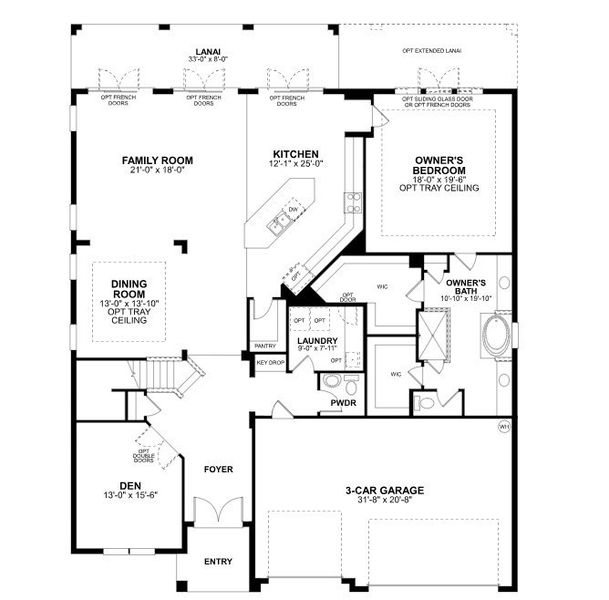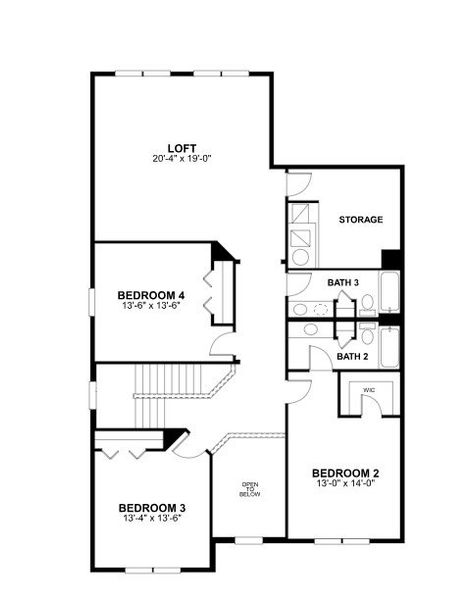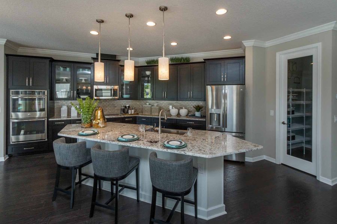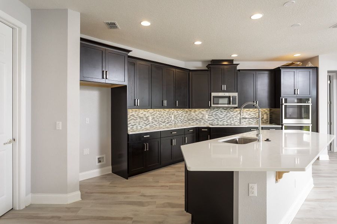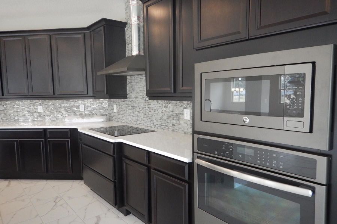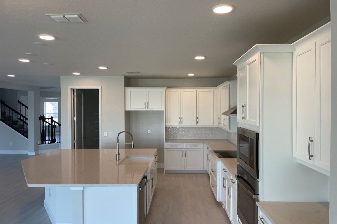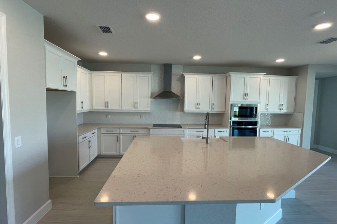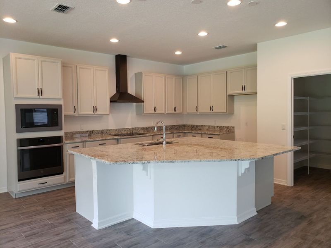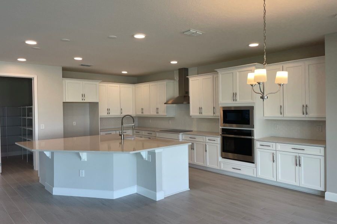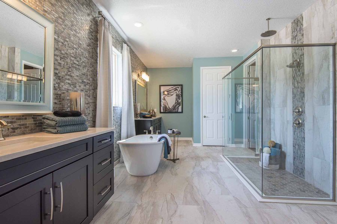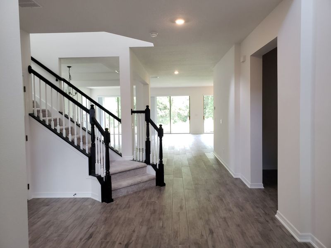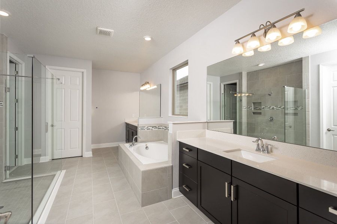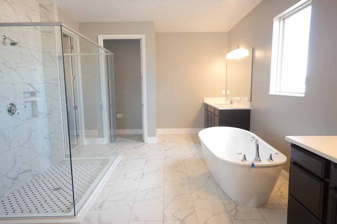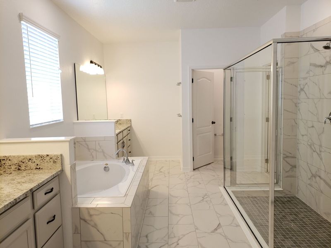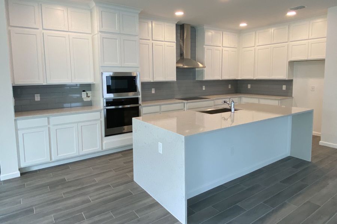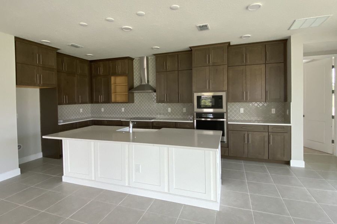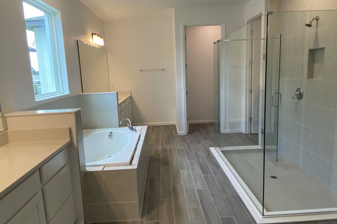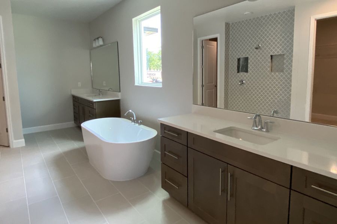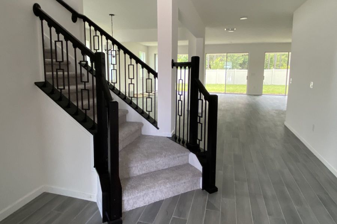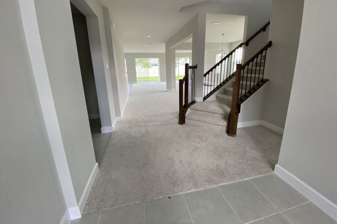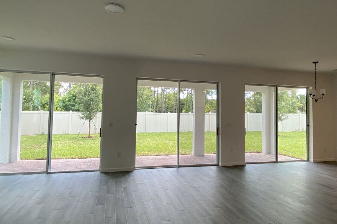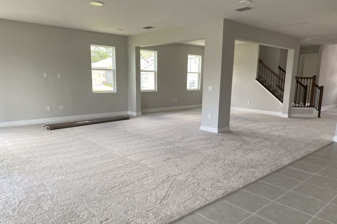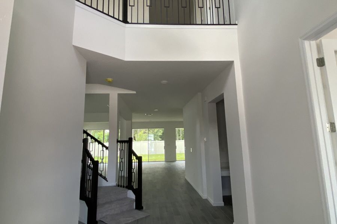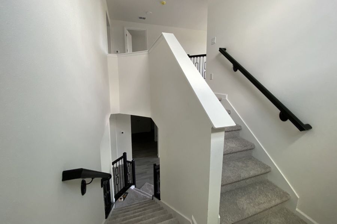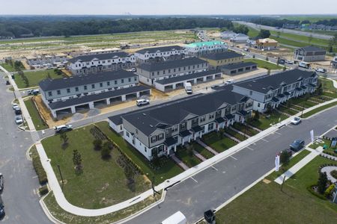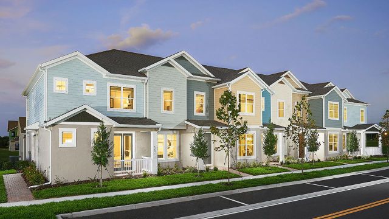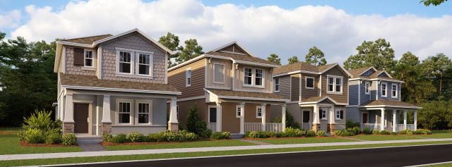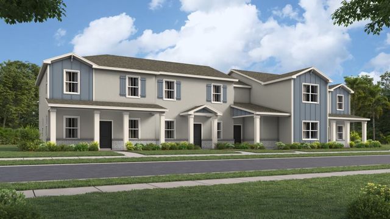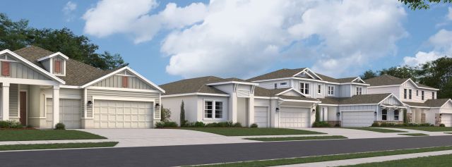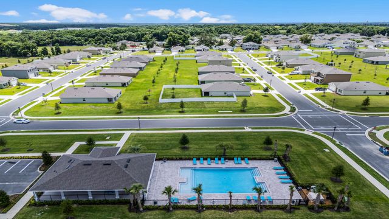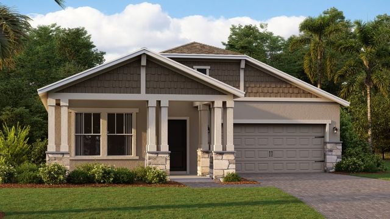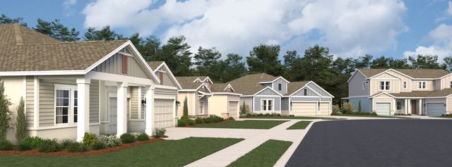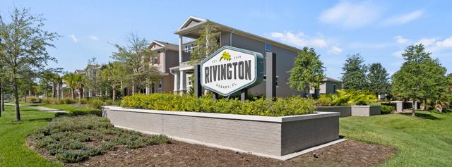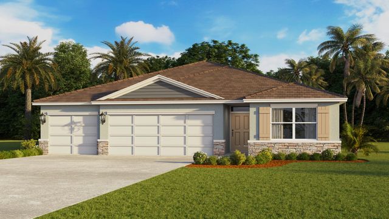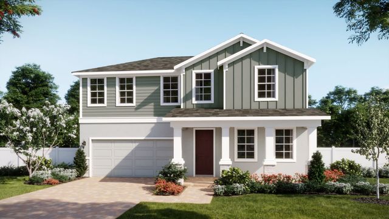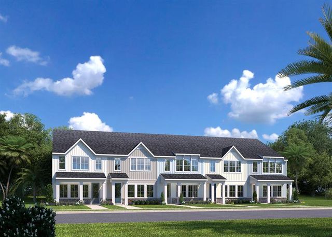Floor Plan
Lowered rates
from $689,990
Tradewinds Fl - Eco Grand Series, 842 Creeping Fig Street, Apopka, FL 32703
4 bd · 3.5 ba · 2 stories · 4,234 sqft
Lowered rates
from $689,990
Home Highlights
Garage
Attached Garage
Walk-In Closet
Primary Bedroom Downstairs
Utility/Laundry Room
Dining Room
Family Room
Porch
Patio
Office/Study
Loft
Community Pool
Playground
Plan Description
One of our newest floorplans, the Tradewinds FL, brings to mind living a lifestyle of relaxing in the breeze and is the perfect home to build! This 2-story, 4-5 bedroom home has been designed to bring the outdoors inside with its abundance of windows, sliding glass doors, lanai, and balconies that are available to enhance your love for the outdoors. In addition, there are quite a few areas that are great for entertaining friends and family, or just for your own private enjoyment. You can choose from Mediterranean-, craftsman-, or contemporary-style exterior elevations. From the double door entry, you notice the openness of the first floor. This floor features a den, under-stairwell storage, an open dining room framed with columns, and a panoramic kitchen that looks out to the family room – you'll be so excited to make this home yours! The rear of the home features three sets of 8' sliding glass doors out to the 33' long lanai. You'll enjoy the convenience and privacy away from the others rooms in your first-floor owner's suite. This 18' x 19' owner's suite features a three large windows that face the rear of the home. There is an optional extended lanai with French doors from the owner's suite as well. The owner's bathroom is truly spa-inspired, and offers you dual walk-in closets, dual separate vanities, a separate shower, and a stand-alone vessel bath tub – perfect for starting or ending your day! The first-floor laundry room is located conveniently near the owner's suite. Three secondary bedrooms and two bathrooms make up the second floor. A large storage area is great for seasonal items, or for the hobbyist of the home. If you are looking for more room in the loft, opt for the second-floor balcony or extended loft. You can also choose an optional fifth bedroom and fourth bathroom in lieu of the den and storage. This home is built to Energy Star 3.1 standards and is third party verified. Each home is also backed by M/I Homes' 10- Year Transferable Structural Warranty. For more information on this home or the community
Plan Details
*Pricing and availability are subject to change.- Name:
- Tradewinds Fl - Eco Grand Series
- Garage spaces:
- 2
- Property status:
- Floor Plan
- Size:
- 4,234 sqft
- Stories:
- 2
- Beds:
- 4
- Baths:
- 3.5
Construction Details
- Builder Name:
- M/I Homes
Home Features & Finishes
- Garage/Parking:
- GarageAttached Garage
- Interior Features:
- Walk-In ClosetLoft
- Kitchen:
- Furnished Kitchen
- Laundry facilities:
- Utility/Laundry Room
- Property amenities:
- Bathtub in primaryPatioPorch
- Rooms:
- Powder RoomOffice/StudyDining RoomFamily RoomPrimary Bedroom Downstairs

Considering this home?
Our expert will guide your tour, in-person or virtual
Need more information?
Text or call (888) 486-2818
Emerson Pointe Community Details
Community Amenities
- Dog Park
- Playground
- Lake Access
- Gated Community
- Community Pool
- Park Nearby
- Amenity Center
- Community Pond
- Golf Club
- Cabana
- Open Greenspace
- Walking, Jogging, Hike Or Bike Trails
- Amphitheater
- Pocket Park
- Recreational Facilities
- Paddle Boating
Neighborhood Details
Apopka, Florida
Orange County 32703
Schools in Orange County School District
GreatSchools’ Summary Rating calculation is based on 4 of the school’s themed ratings, including test scores, student/academic progress, college readiness, and equity. This information should only be used as a reference. NewHomesMate is not affiliated with GreatSchools and does not endorse or guarantee this information. Please reach out to schools directly to verify all information and enrollment eligibility. Data provided by GreatSchools.org © 2024
Average Home Price in 32703
Getting Around
1 nearby routes:
1 bus, 0 rail, 0 other
Air Quality
Noise Level
75
50Active100
A Soundscore™ rating is a number between 50 (very loud) and 100 (very quiet) that tells you how loud a location is due to environmental noise.
Taxes & HOA
- Tax Year:
- 2024
- Tax Rate:
- 1.76%
- HOA fee:
- $286/monthly
- HOA fee requirement:
- Mandatory
