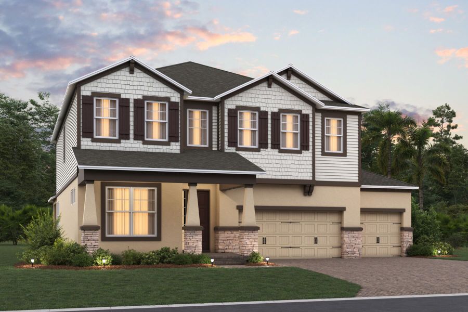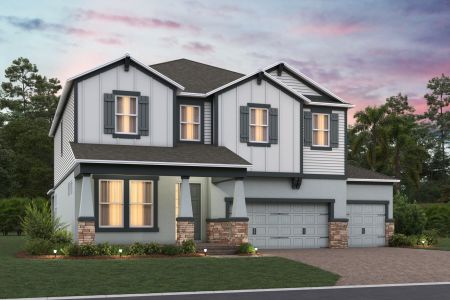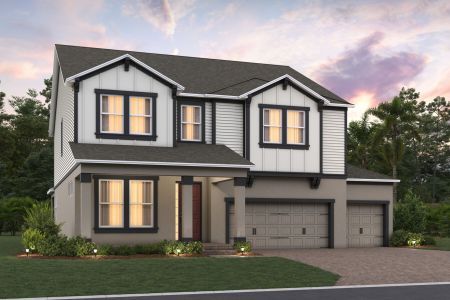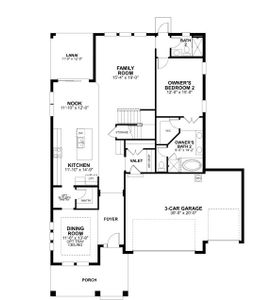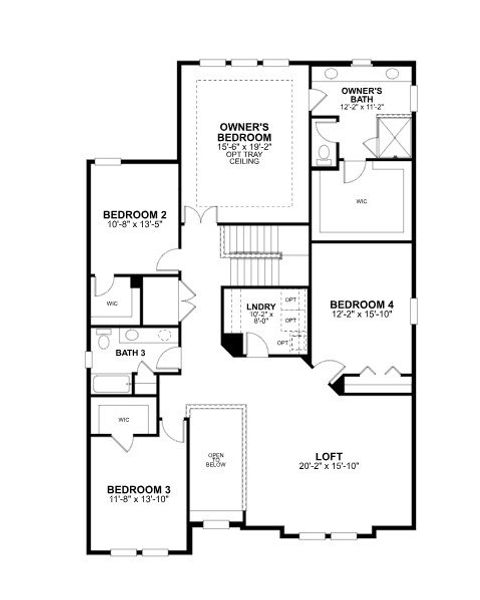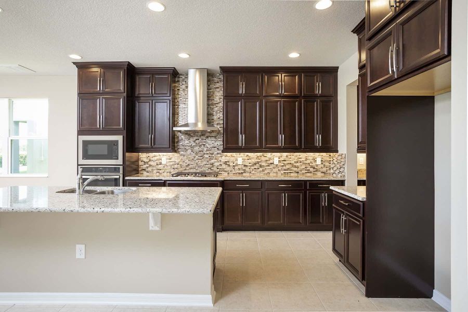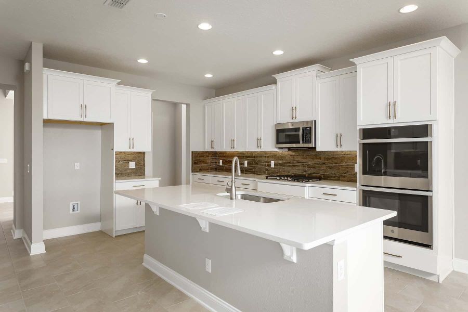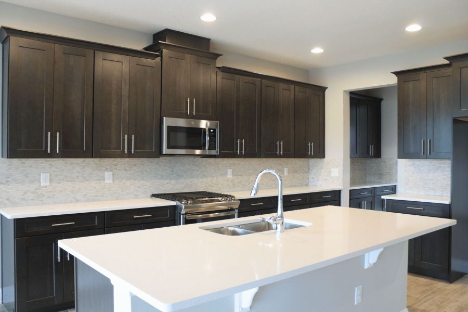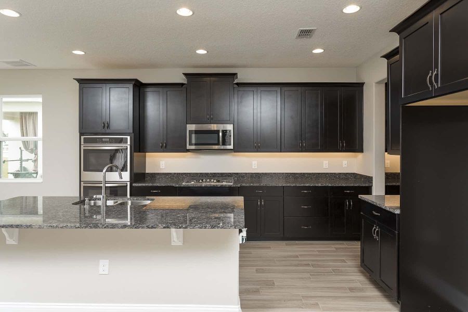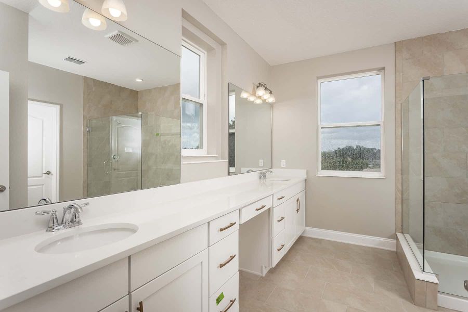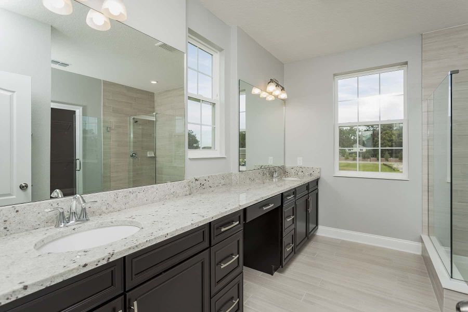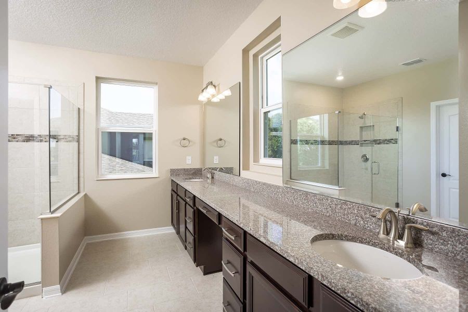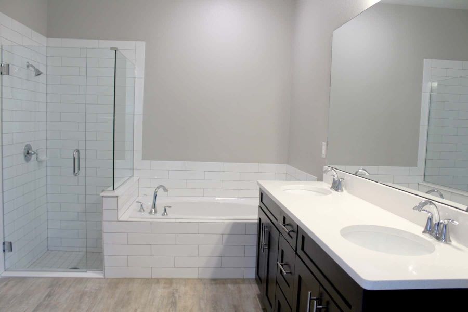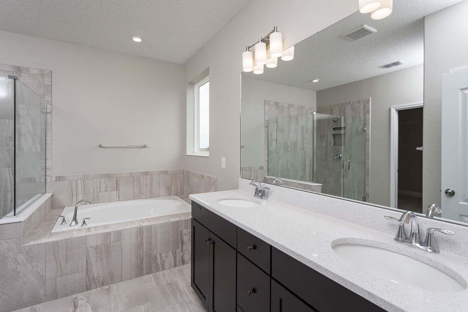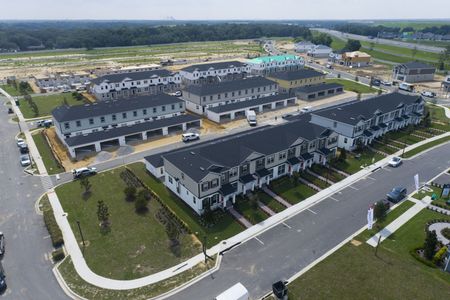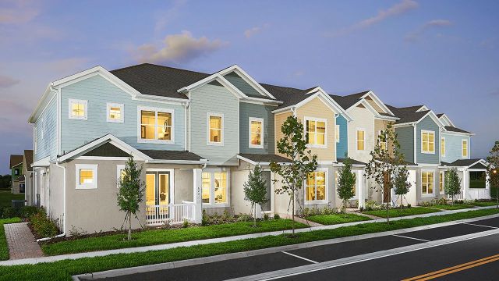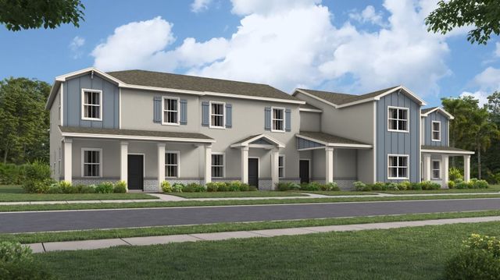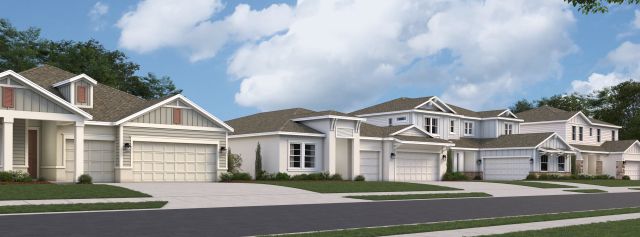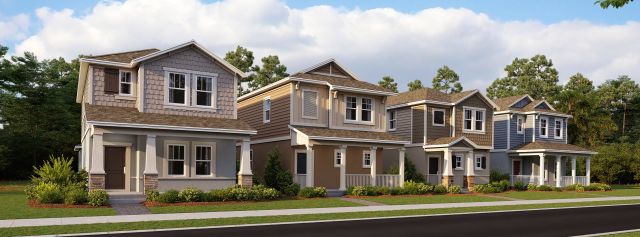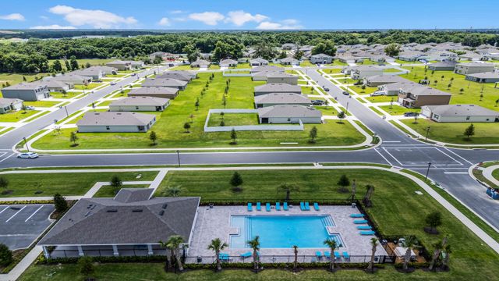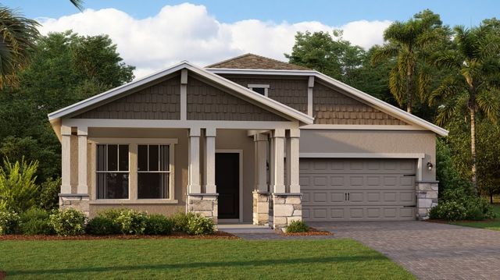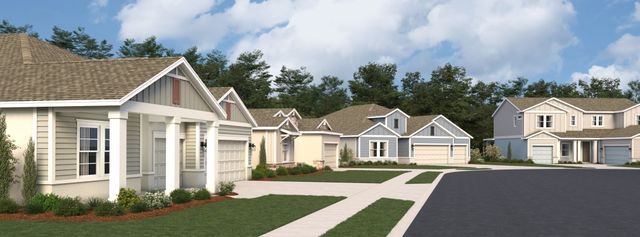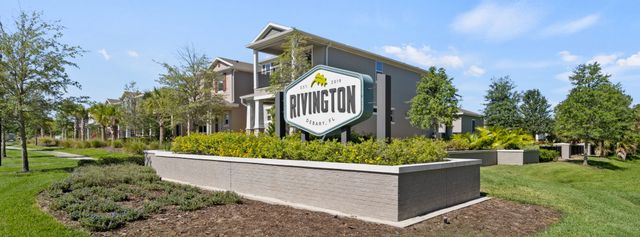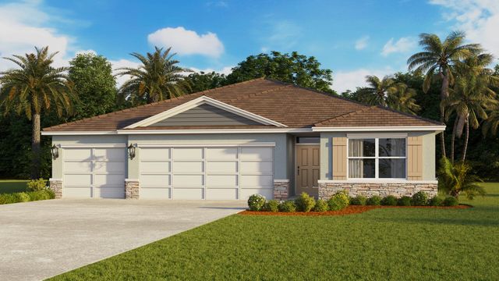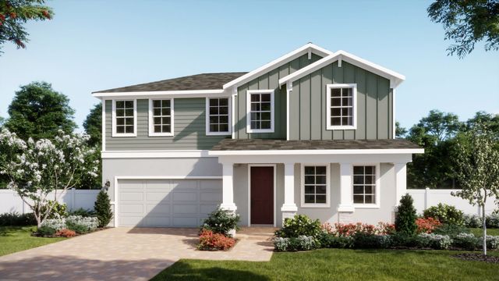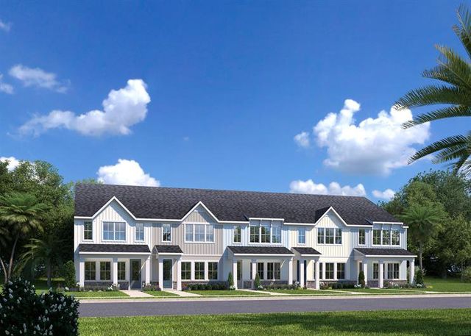Floor Plan
Lowered rates
from $661,990
Dartmouth - Eco Grand Series, 842 Creeping Fig Street, Apopka, FL 32703
5 bd · 4 ba · 2 stories · 3,777 sqft
Lowered rates
from $661,990
Home Highlights
Garage
Attached Garage
Walk-In Closet
Primary Bedroom Downstairs
Utility/Laundry Room
Dining Room
Family Room
Porch
Patio
Living Room
Breakfast Area
Primary Bedroom Upstairs
Energy Efficient
Loft
Community Pool
Plan Description
The Dartmouth is as versatile as it is beautiful! Choose from different elevations, featuring a covered porch, shaker-shingle or siding accent, stone work, and faux shutters. This 5-bedroom, 4-bathroom, 3-car garage home delivers dual owner's suites, making it perfect for multi-generational living. Further enhance your new home with additional in-room bathrooms for more privacy or add extended lanai’s and second story balconies to maximizing your view or outdoor living space. Inside, greet guests and family alike with a two-story foyer, which is open from the loft area down to below. You can upgrade the knee wall to wood or metal balusters with a stained handrail for added elegance and a light and bright feel. With a formal dining, walk-in pantry, and oversized kitchen with expansive island, this home is perfect for entertaining. The optional butler's pantry between the dining room and kitchen also offers additional storage and function during your parties. The open-concept kitchen has panoramic views of the nook, family room, and lanai, making indoor and outdoor gatherings a breeze. A guest bedroom on the first floor has access to a pool bath and is great for overnight guests. On the second floor, an oversized loft, three large secondary bedrooms, and the owner’s suite are nicely spaced between each other, offering each room privacy. The owner's suite offers plenty of natural light from three large windows and an on-suite bath that features dual sinks, a shower, and large walk-in closet. Additional structural options available in this home are the second owner's suite (on the first floor), optional den, sitting room, and fourth bathroom. These alternate layouts make the Dartmouth flexible to meet your lifestyle and family needs. At just under 4,000 square feet, you will be glad this home is built to Energy Star® 3.1 building standards, making this home more energy efficient than homes just built to code. Enjoy added peace of mind knowing it is backed by M/I Homes’ 10-Year Transferable Structural Warranty. To learn more about this home schedule your personal tour today!
Plan Details
*Pricing and availability are subject to change.- Name:
- Dartmouth - Eco Grand Series
- Garage spaces:
- 3
- Property status:
- Floor Plan
- Size:
- 3,777 sqft
- Stories:
- 2
- Beds:
- 5
- Baths:
- 4
Construction Details
- Builder Name:
- M/I Homes
Home Features & Finishes
- Garage/Parking:
- GarageAttached Garage
- Interior Features:
- Walk-In ClosetLoft
- Kitchen:
- Furnished Kitchen
- Laundry facilities:
- Utility/Laundry Room
- Property amenities:
- Bathtub in primaryPatioPorch
- Rooms:
- Dining RoomFamily RoomLiving RoomBreakfast AreaPrimary Bedroom DownstairsPrimary Bedroom Upstairs

Considering this home?
Our expert will guide your tour, in-person or virtual
Need more information?
Text or call (888) 486-2818
Emerson Pointe Community Details
Community Amenities
- Energy Efficient
- Dog Park
- Playground
- Lake Access
- Gated Community
- Community Pool
- Park Nearby
- Amenity Center
- Community Pond
- Golf Club
- Cabana
- Open Greenspace
- Walking, Jogging, Hike Or Bike Trails
- Amphitheater
- Pocket Park
- Recreational Facilities
- Paddle Boating
Neighborhood Details
Apopka, Florida
Orange County 32703
Schools in Orange County School District
GreatSchools’ Summary Rating calculation is based on 4 of the school’s themed ratings, including test scores, student/academic progress, college readiness, and equity. This information should only be used as a reference. NewHomesMate is not affiliated with GreatSchools and does not endorse or guarantee this information. Please reach out to schools directly to verify all information and enrollment eligibility. Data provided by GreatSchools.org © 2024
Average Home Price in 32703
Getting Around
1 nearby routes:
1 bus, 0 rail, 0 other
Air Quality
Noise Level
75
50Active100
A Soundscore™ rating is a number between 50 (very loud) and 100 (very quiet) that tells you how loud a location is due to environmental noise.
Taxes & HOA
- Tax Year:
- 2024
- Tax Rate:
- 1.76%
- HOA fee:
- $286/monthly
- HOA fee requirement:
- Mandatory
