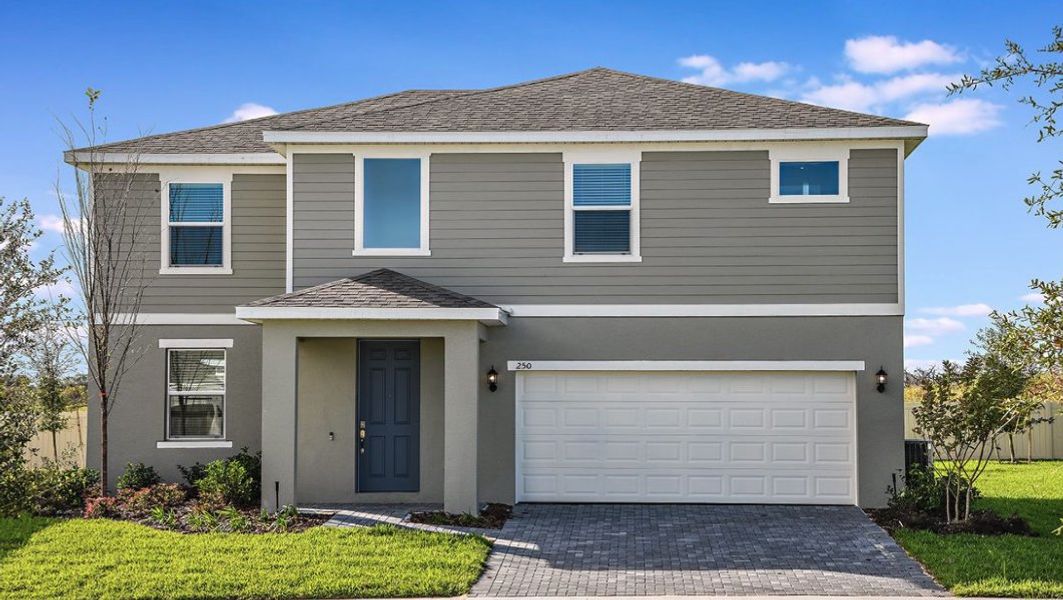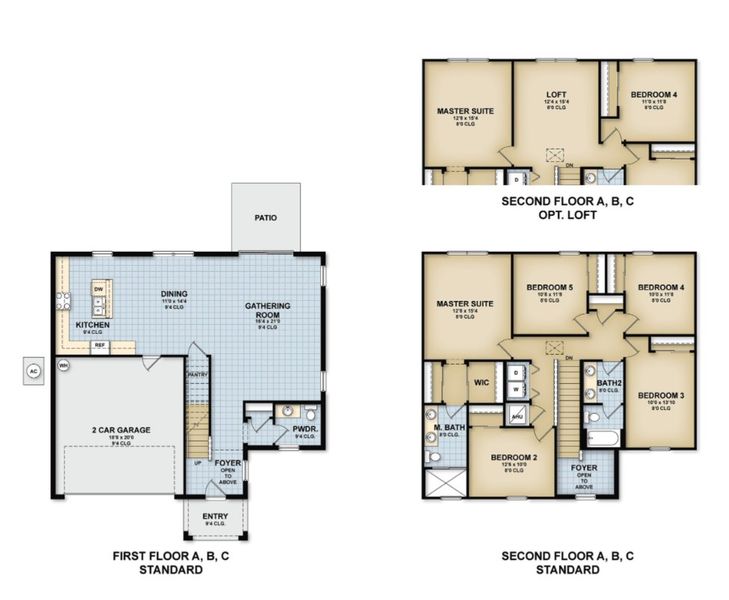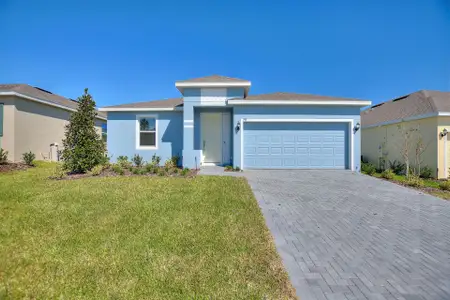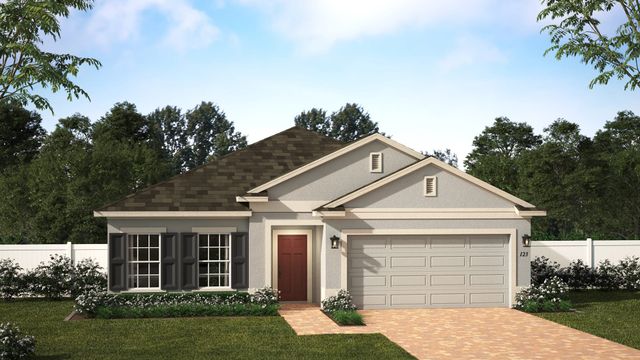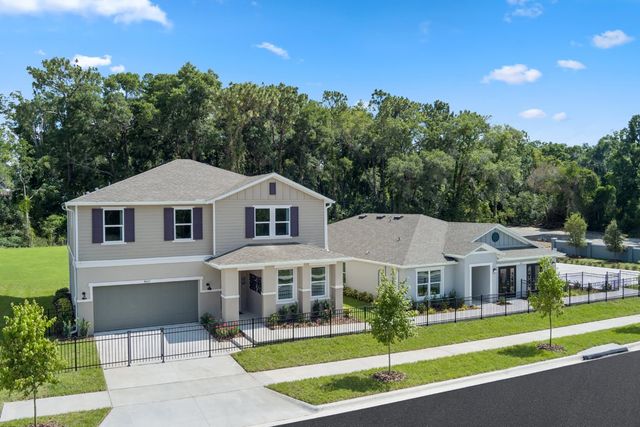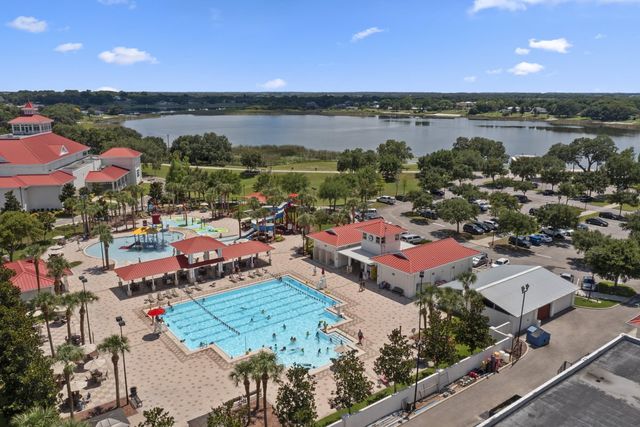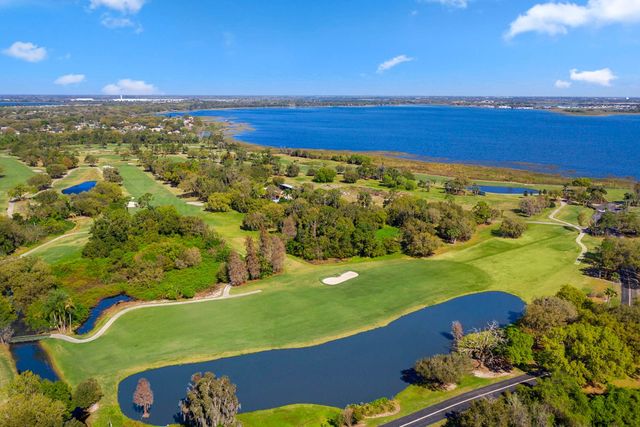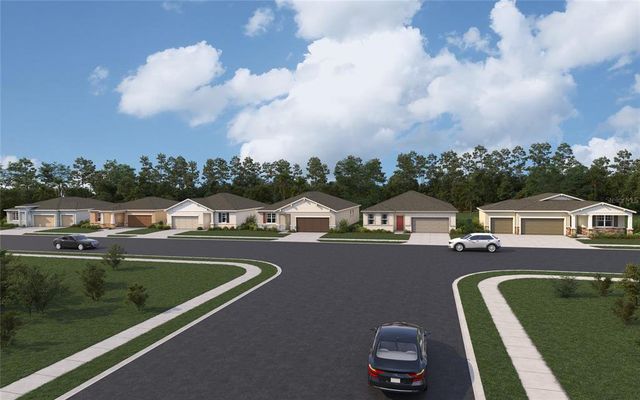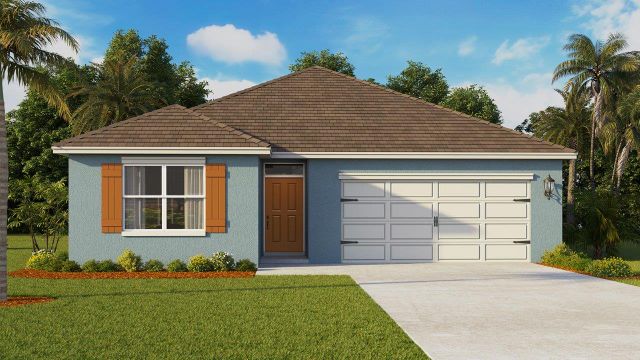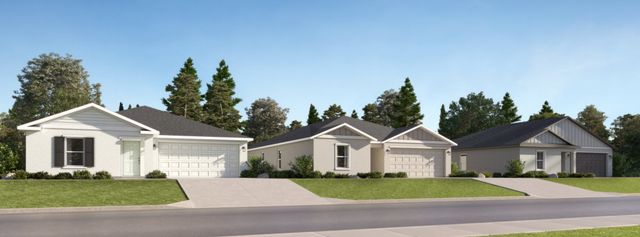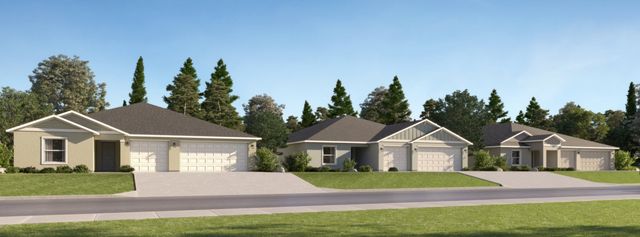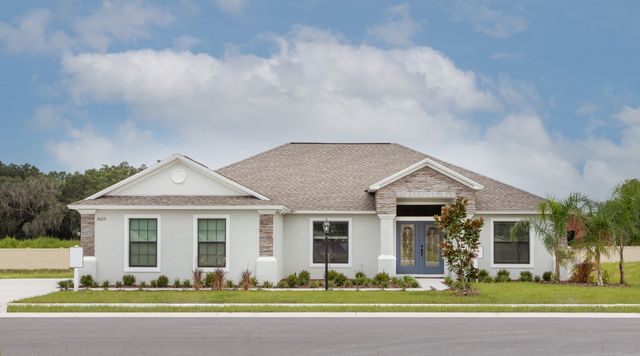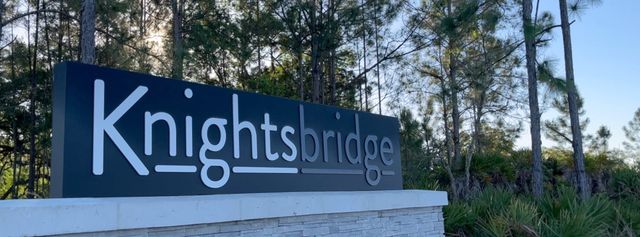Floor Plan
from $363,990
Dream, 214 Tarpon Bay Boulevard, Haines City, FL 33844
5 bd · 2.5 ba · 2 stories · 2,211 sqft
from $363,990
Home Highlights
Garage
Attached Garage
Walk-In Closet
Primary Bedroom Downstairs
Utility/Laundry Room
Dining Room
Family Room
Porch
Patio
Primary Bedroom On Main
Primary Bedroom Upstairs
Loft
Community Pool
Club House
Plan Description
You don’t have to dream it to believe it. The Dream is a 5 bedroom, 2.5 bathroom home that provides plenty of space and comfort for your family. This open-concept floor plan features 17" x 17" ceramic tile that flows throughout all living areas. The 9’4” ceilings on the first floor allows the natural Florida light in, opening up your living areas. The kitchen features ample cabinetry with 42” upper cabinets for extra storage, and spacious kitchen island with granite countertops. Stainless steel appliances include a microwave over the range, dishwasher, and side by side refrigerator. Every home comes with blinds on the windows and a SMART home technology package. Welcome to your next dream home.
Plan Details
*Pricing and availability are subject to change.- Name:
- Dream
- Garage spaces:
- 2
- Property status:
- Floor Plan
- Size:
- 2,211 sqft
- Stories:
- 2
- Beds:
- 5
- Baths:
- 2.5
Construction Details
- Builder Name:
- Park Square Residential
Home Features & Finishes
- Garage/Parking:
- GarageAttached Garage
- Interior Features:
- Walk-In ClosetBlindsLoft
- Laundry facilities:
- Stackable Washer/DryerUtility/Laundry Room
- Property amenities:
- PatioPorch
- Rooms:
- Primary Bedroom On MainDining RoomFamily RoomPrimary Bedroom DownstairsPrimary Bedroom Upstairs

Considering this home?
Our expert will guide your tour, in-person or virtual
Need more information?
Text or call (888) 486-2818
Tarpon Bay Community Details
Community Amenities
- Dining Nearby
- Dog Park
- Club House
- Community Pool
- Park Nearby
- Picnic Area
- Cabana
- Entertainment
- Master Planned
- Shopping Nearby
Neighborhood Details
Haines City, Florida
Polk County 33844
Schools in Polk County School District
GreatSchools’ Summary Rating calculation is based on 4 of the school’s themed ratings, including test scores, student/academic progress, college readiness, and equity. This information should only be used as a reference. NewHomesMate is not affiliated with GreatSchools and does not endorse or guarantee this information. Please reach out to schools directly to verify all information and enrollment eligibility. Data provided by GreatSchools.org © 2024
Average Home Price in 33844
Getting Around
Air Quality
Taxes & HOA
- Tax Year:
- 2023
- Tax Rate:
- 2.1%
- HOA fee:
- $146/monthly
- HOA fee requirement:
- Mandatory
