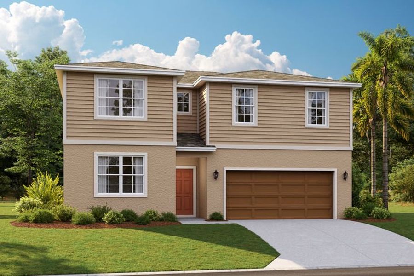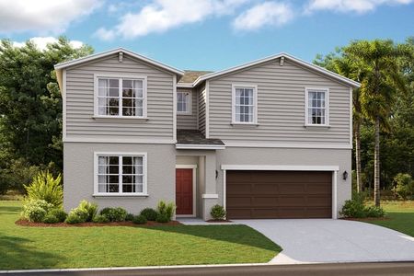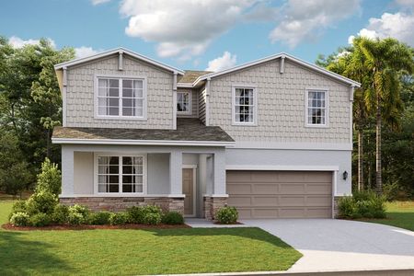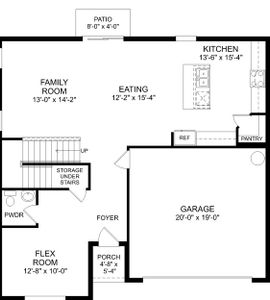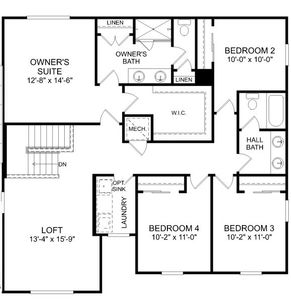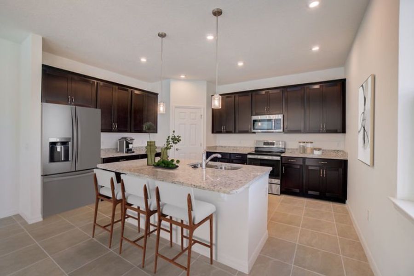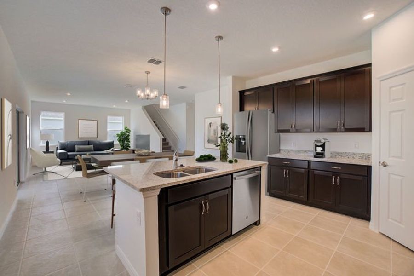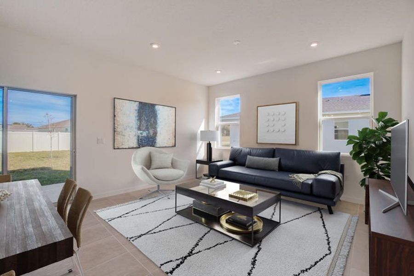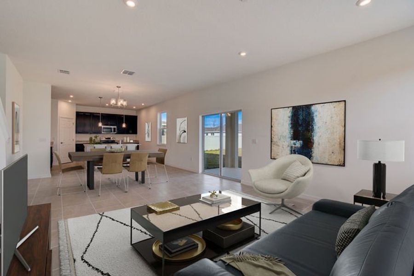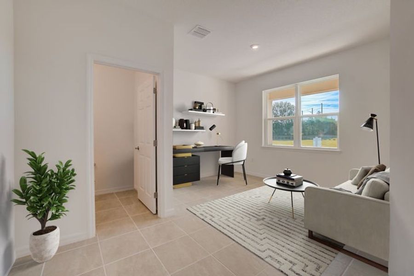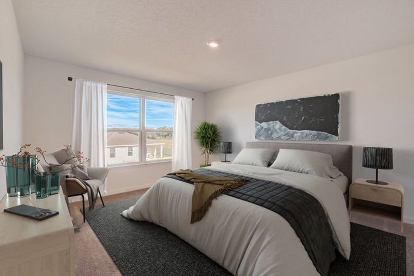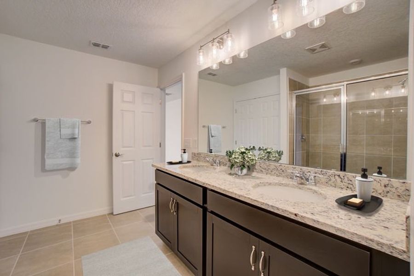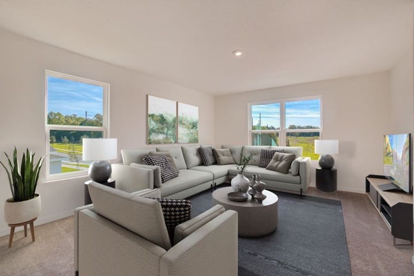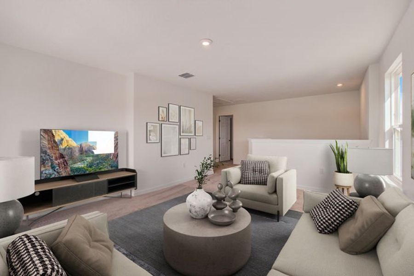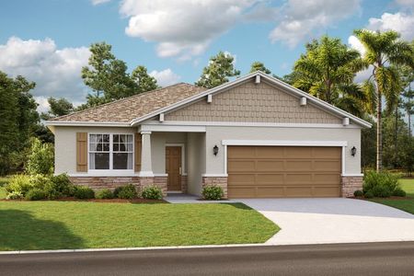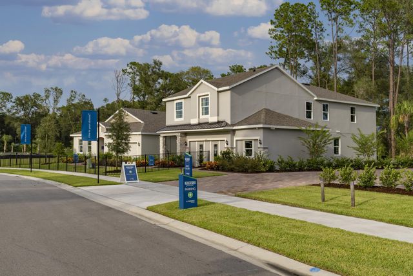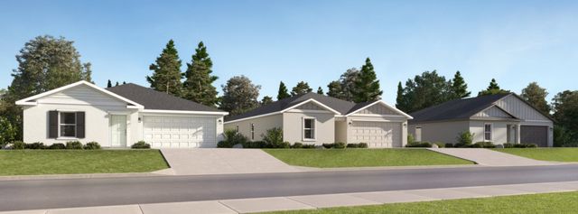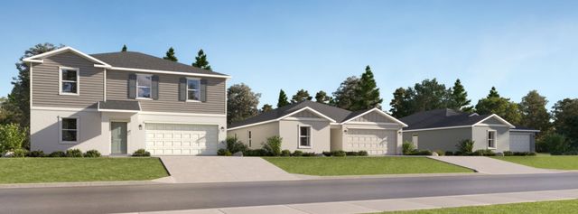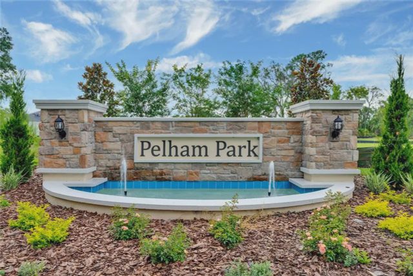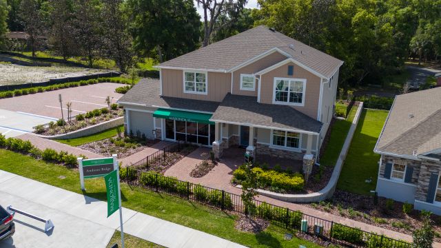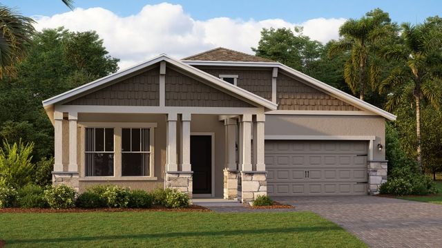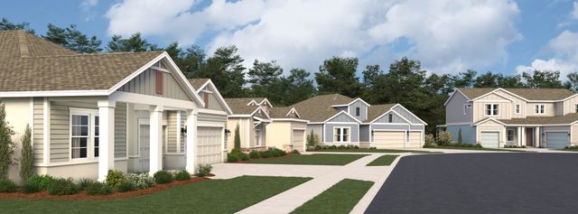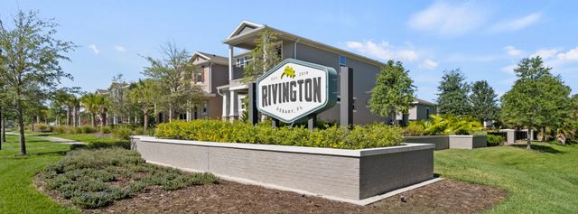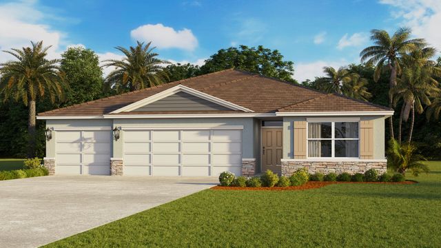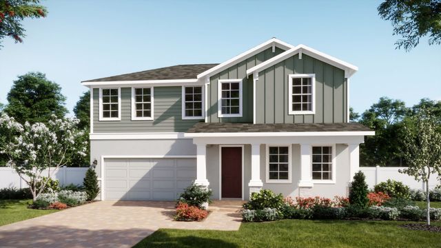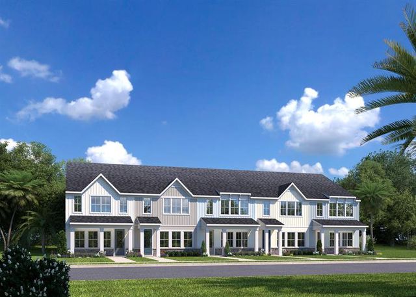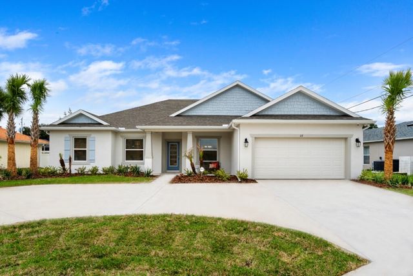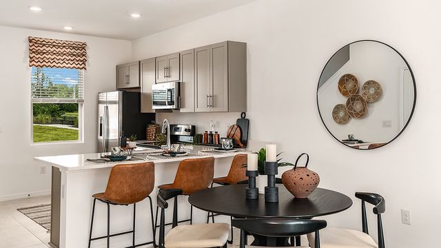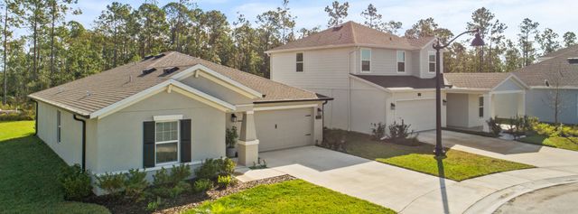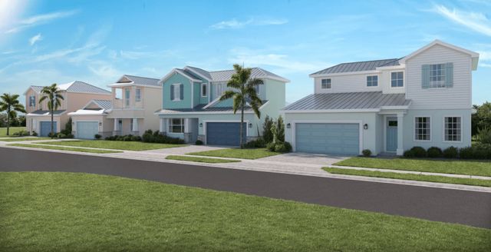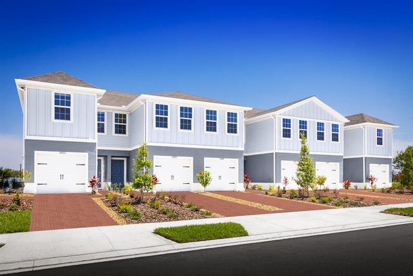Floor Plan
Lowered rates
Closing costs covered
The Linden, 1099 Happy Forest Loop, Deland, FL 32720
4 bd · 2.5 ba · 2 stories · 2,434 sqft
Lowered rates
Closing costs covered
Home Highlights
Garage
Attached Garage
Walk-In Closet
Utility/Laundry Room
Family Room
Porch
Patio
Kitchen
Primary Bedroom Upstairs
Loft
Community Pool
Flex Room
Playground
Plan Description
The Linden offers the perfect amount of space and smart storage for your family. The main living area includes an open concept kitchen complete with an oversized island and a walk-in pantry, a spacious family room, dining area and a bonus flex room, an ideal space to work from home. After work, utilize your outdoor space on the included patio or opt for a covered lanai to enjoy that Florida sunset. Upstairs, a spacious loft provides a cozy space for a movie night or a playroom for younger kids and just down the hall, you’ll find three guest bedrooms, a shared bathroom, complete with a double vanity, and walk-in laundry room. The large primary suite offers plenty of room with a massive walk-in closet and en-suite bathroom with a standing shower and linen closet. The Linden's impressive use of space makes this single-family home accomodating and livable, all with the benefits of a Stanley Martin home.
Plan Details
*Pricing and availability are subject to change.- Name:
- The Linden
- Garage spaces:
- 2
- Property status:
- Floor Plan
- Size:
- 2,434 sqft
- Stories:
- 2
- Beds:
- 4
- Baths:
- 2.5
Construction Details
- Builder Name:
- Stanley Martin Homes
Home Features & Finishes
- Garage/Parking:
- GarageAttached Garage
- Interior Features:
- Walk-In ClosetStorageLoft
- Kitchen:
- Kitchen Island
- Laundry facilities:
- Utility/Laundry Room
- Property amenities:
- PatioSmart Home SystemPorch
- Rooms:
- Flex RoomKitchenFamily RoomPrimary Bedroom Upstairs

Considering this home?
Our expert will guide your tour, in-person or virtual
Need more information?
Text or call (888) 486-2818
Beresford Woods Community Details
Community Amenities
- Cafe
- Dining Nearby
- Playground
- Community Pool
- Park Nearby
- Cabana
- Grocery Shopping Nearby
- Tot Lot
- Walking, Jogging, Hike Or Bike Trails
- Pavilion
- Entertainment
- Shopping Nearby
Neighborhood Details
Deland, Florida
Volusia County 32720
Schools in Volusia County School District
- Grades PK-PKPublic
ese related services
1.1 mi200 n clara ave
GreatSchools’ Summary Rating calculation is based on 4 of the school’s themed ratings, including test scores, student/academic progress, college readiness, and equity. This information should only be used as a reference. NewHomesMate is not affiliated with GreatSchools and does not endorse or guarantee this information. Please reach out to schools directly to verify all information and enrollment eligibility. Data provided by GreatSchools.org © 2024
Average Home Price in 32720
Getting Around
Air Quality
Noise Level
76
50Active100
A Soundscore™ rating is a number between 50 (very loud) and 100 (very quiet) that tells you how loud a location is due to environmental noise.
Taxes & HOA
- Tax Year:
- 2024
- Tax Rate:
- 1.35%
- HOA Name:
- HomeRiver Group
- HOA fee:
- $120/monthly
- HOA fee requirement:
- Mandatory
