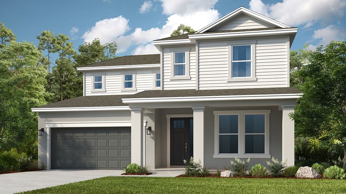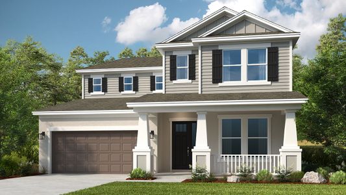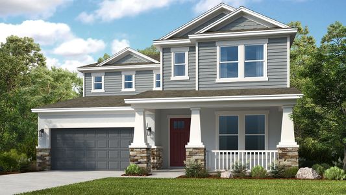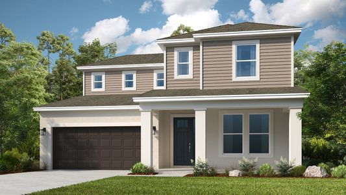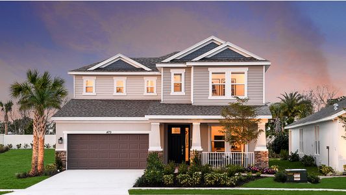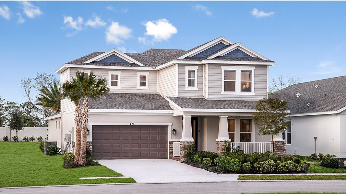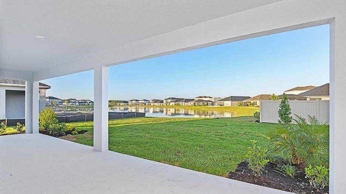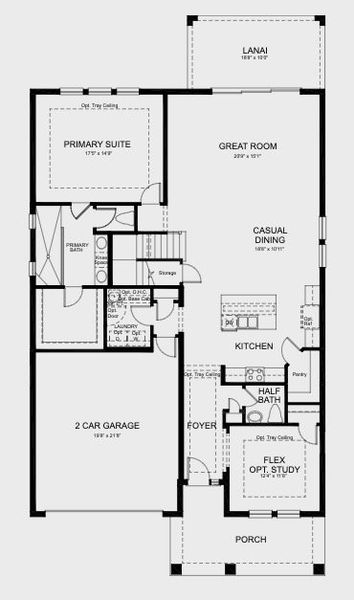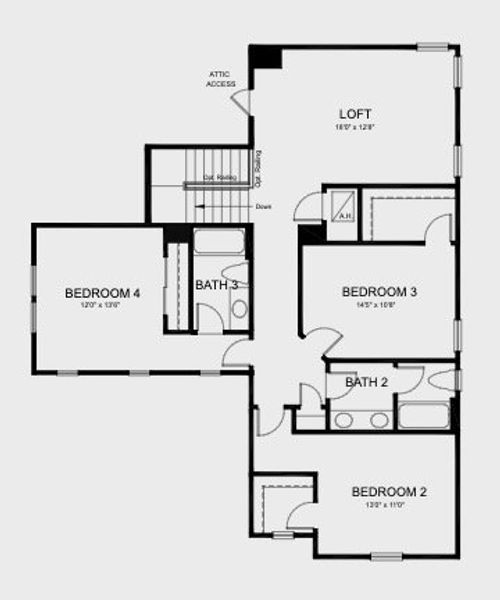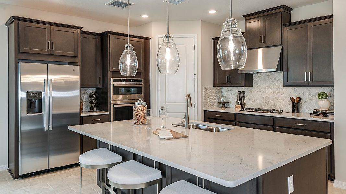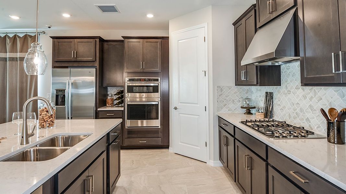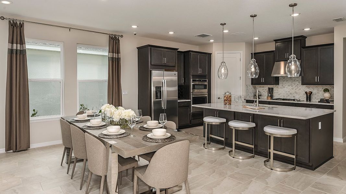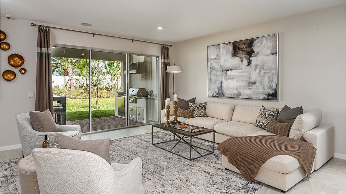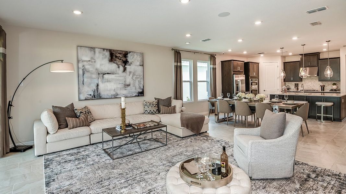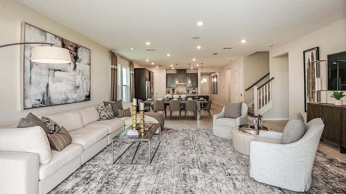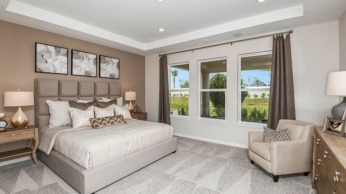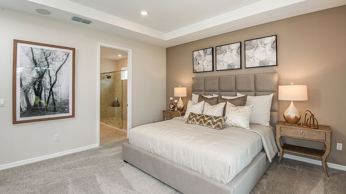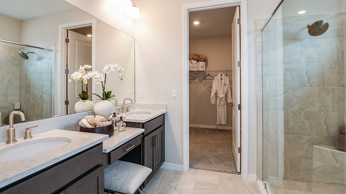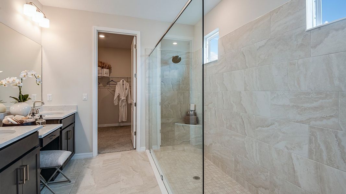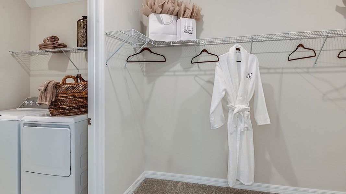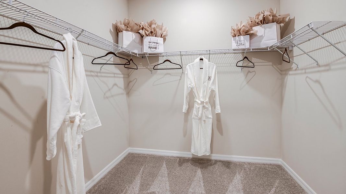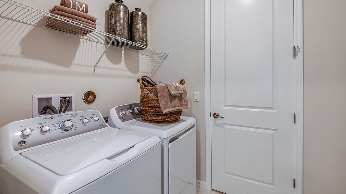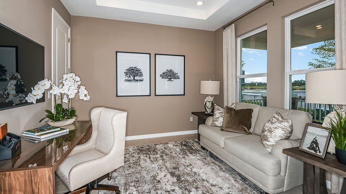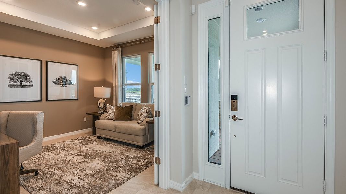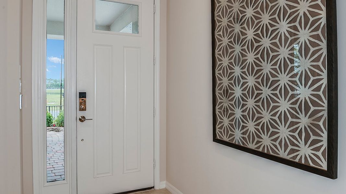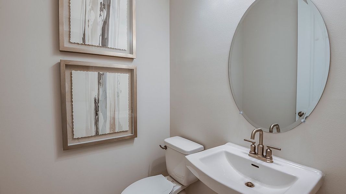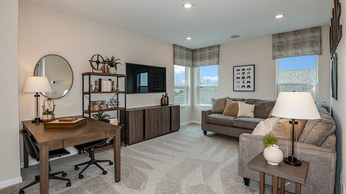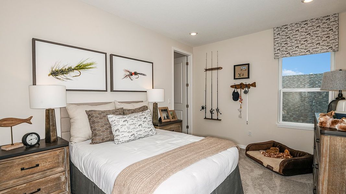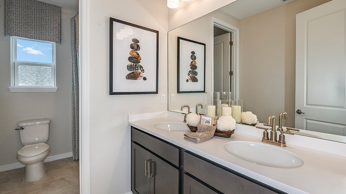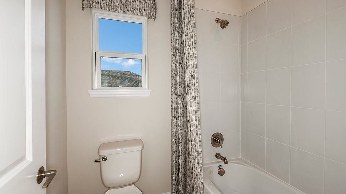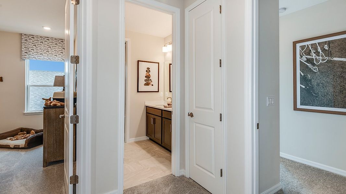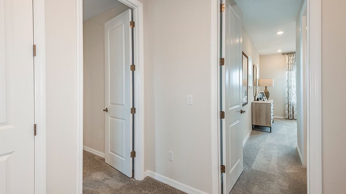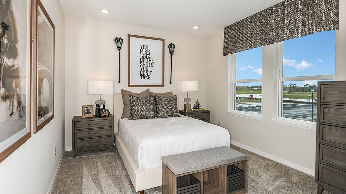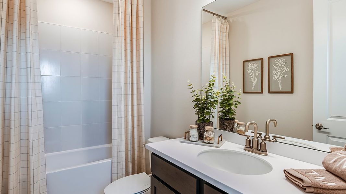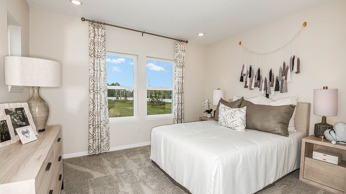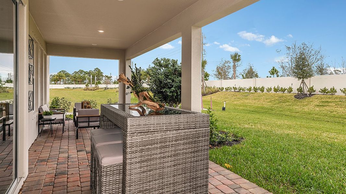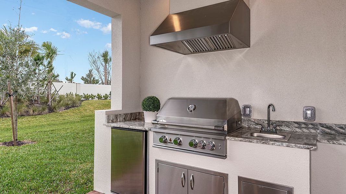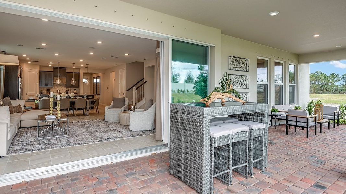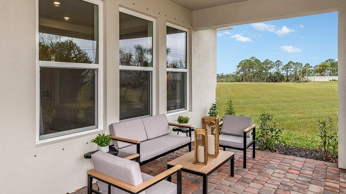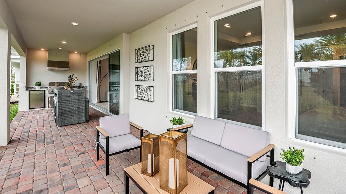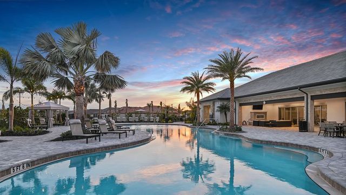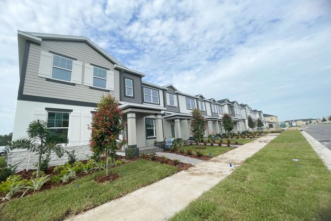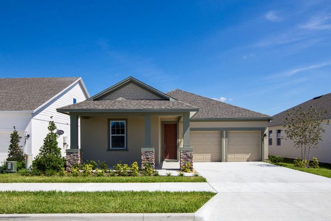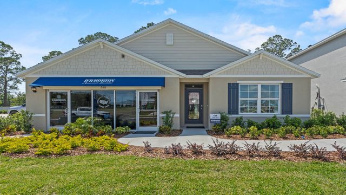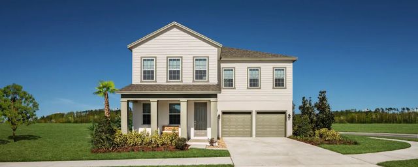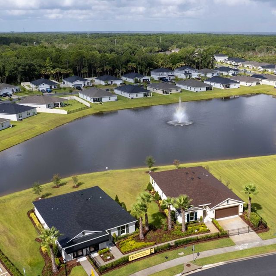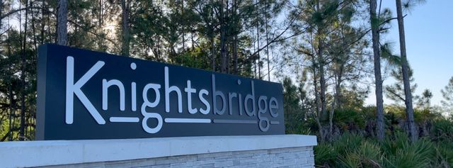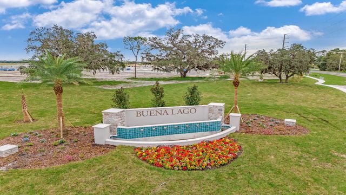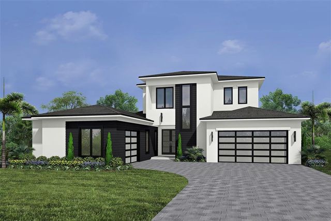Floor Plan
Lowered rates
Flex cash
Reduced prices
from $565,995
Bermuda, 1212 Teal Creek Drive, Saint Cloud, FL 34771
4 bd · 3.5 ba · 2 stories · 3,053 sqft
Lowered rates
Flex cash
Reduced prices
from $565,995
Home Highlights
Garage
Attached Garage
Walk-In Closet
Primary Bedroom Downstairs
Utility/Laundry Room
Dining Room
Family Room
Porch
Primary Bedroom On Main
Office/Study
Loft
Community Pool
Flex Room
Playground
Plan Description
The Bermuda is a gorgeous two-story home, equipped with an array of personalization and upgrade options throughout. This 3,053 square foot home features an open-concept design that starts as you walk into the foyer with views all the way to the optional extended lanai at the back of the home. With 4 bedrooms, 3.5 baths, flex room and more, the Bermuda is sure to impress! Off the entry foyer is the flex room/optional study and half bath. You have the option to choose a guest bedroom with full bath in lieu of the flex and half bath. As you move down the foyer, you’ll find the open kitchen and casual dining areas which have plenty of space for food and conversation to flow. The kitchen features ample counter space, large island, and substantial walk-in pantry. A large great room is beyond the casual dining area, flowing out to the lanai. Off of the great room is the roomy first-floor primary suite including a primary bath with side-by-side vanity, over-sized shower, and large walk-in closet. You may choose a soaking tub an as option in addition to the shower. Upstairs you’ll find 3 secondary bedrooms and 2 bathrooms. One bedroom features an en suite bath, and the other two bedrooms share a bath that is located between them. There are also many options to personalize this space with an optional game room, media room, and/or extra bedrooms and bathrooms. The Bermuda has many options to make this space your own.
Plan Details
*Pricing and availability are subject to change.- Name:
- Bermuda
- Garage spaces:
- 2
- Property status:
- Floor Plan
- Size:
- 3,053 sqft
- Stories:
- 2
- Beds:
- 4
- Baths:
- 3.5
Construction Details
- Builder Name:
- Taylor Morrison
Home Features & Finishes
- Garage/Parking:
- GarageAttached Garage
- Interior Features:
- Walk-In ClosetLoft
- Laundry facilities:
- Utility/Laundry Room
- Property amenities:
- Porch
- Rooms:
- Flex RoomPrimary Bedroom On MainOffice/StudyGuest RoomDining RoomFamily RoomPrimary Bedroom Downstairs

Considering this home?
Our expert will guide your tour, in-person or virtual
Need more information?
Text or call (888) 486-2818
The Waters at Center Lake Ranch Community Details
Community Amenities
- Dining Nearby
- Dog Park
- Playground
- Sport Court
- Community Pool
- Park Nearby
- Basketball Court
- Cabana
- Open Greenspace
- Walking, Jogging, Hike Or Bike Trails
- Pavilion
- Entertainment
- Master Planned
- Shopping Nearby
Neighborhood Details
Saint Cloud, Florida
Osceola County 34771
Schools in Osceola County School District
GreatSchools’ Summary Rating calculation is based on 4 of the school’s themed ratings, including test scores, student/academic progress, college readiness, and equity. This information should only be used as a reference. NewHomesMate is not affiliated with GreatSchools and does not endorse or guarantee this information. Please reach out to schools directly to verify all information and enrollment eligibility. Data provided by GreatSchools.org © 2024
Average Home Price in 34771
Getting Around
Air Quality
Taxes & HOA
- Tax Year:
- 2024
- HOA Name:
- The Waters at Center Lake Ranch HOA
- HOA fee:
- $1,746/annual
- HOA fee requirement:
- Mandatory
