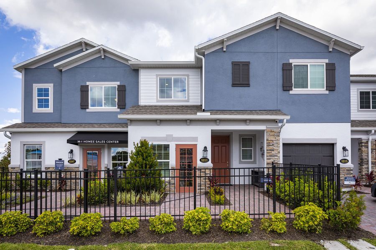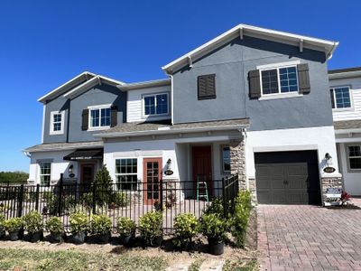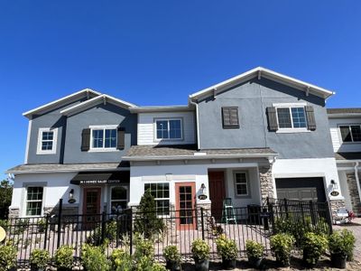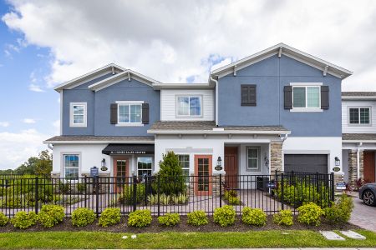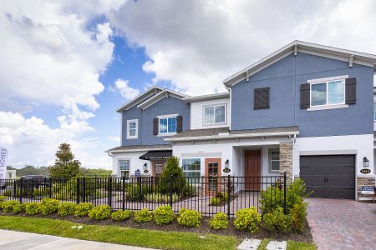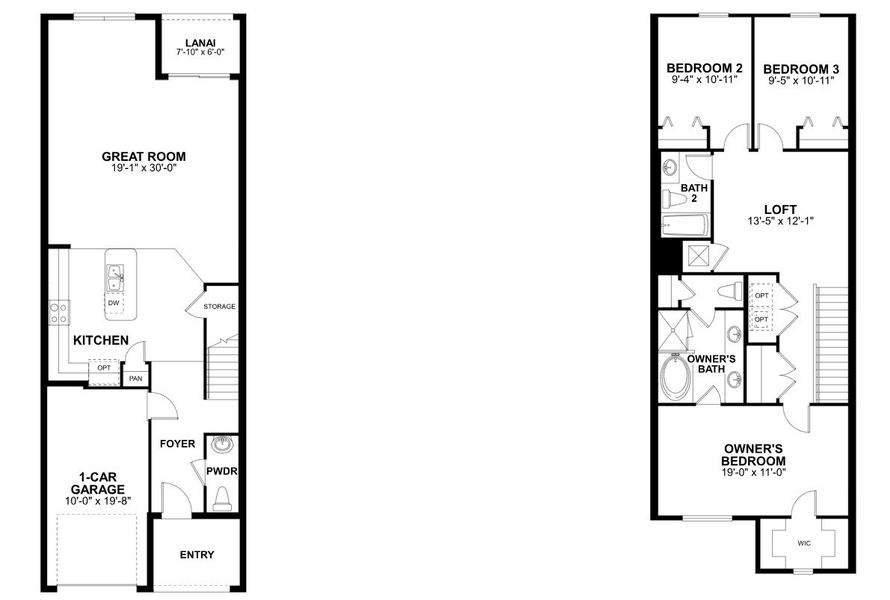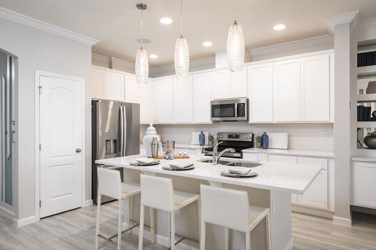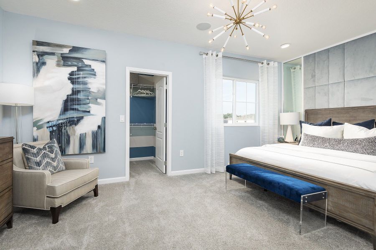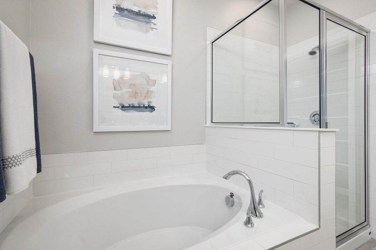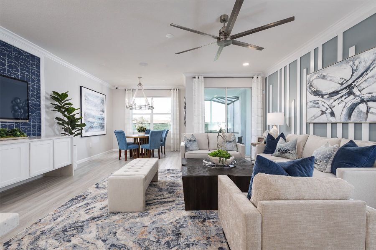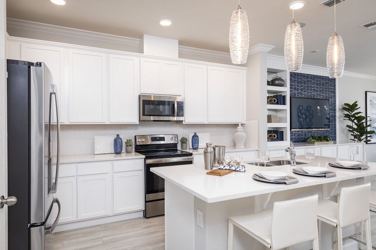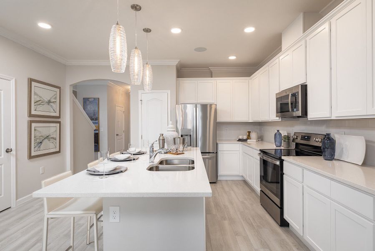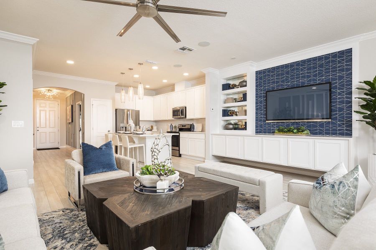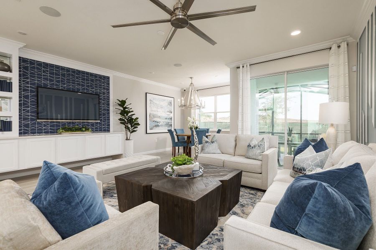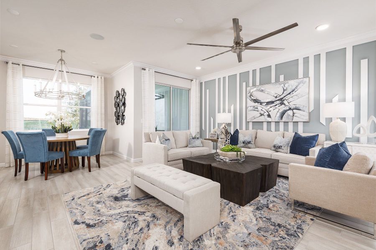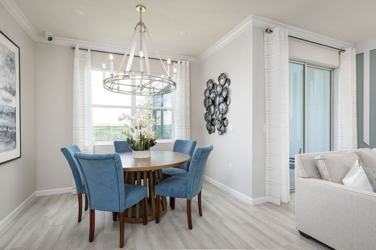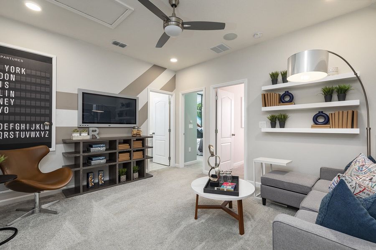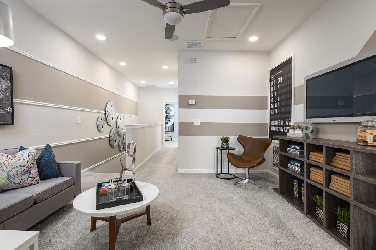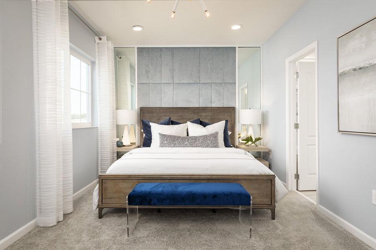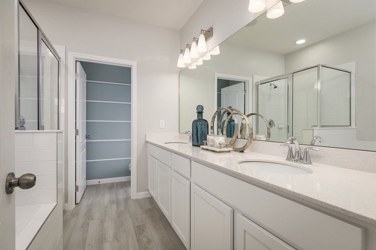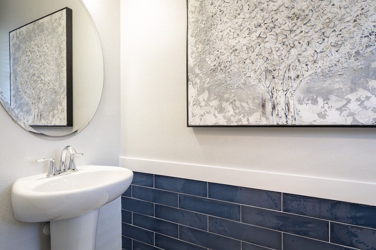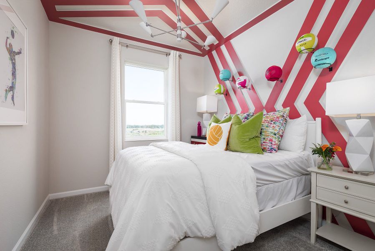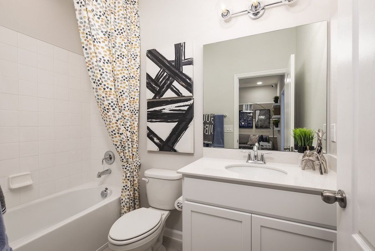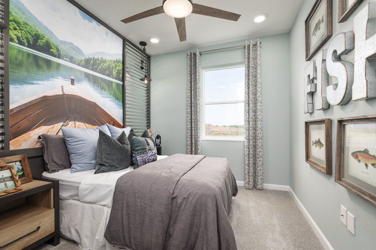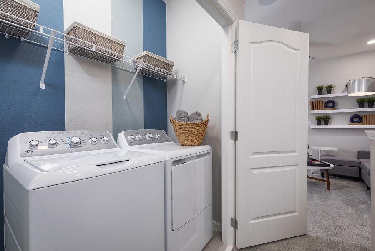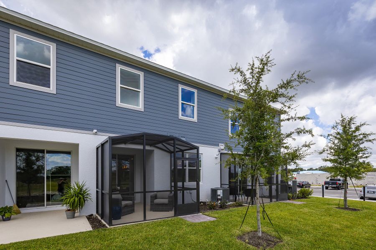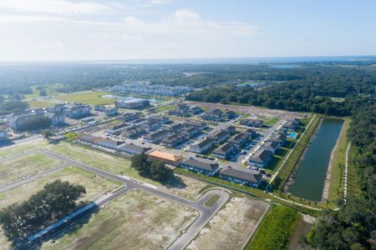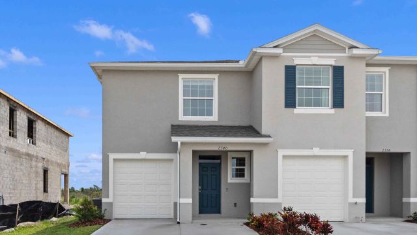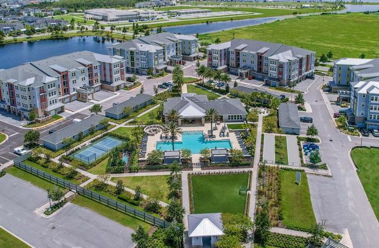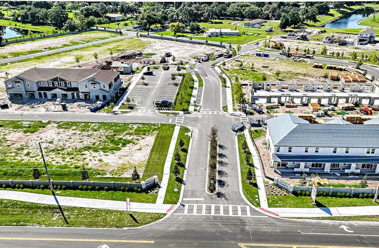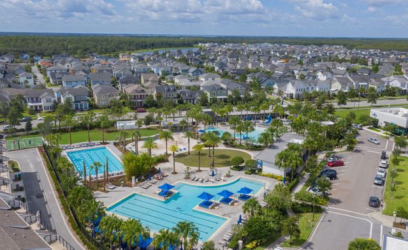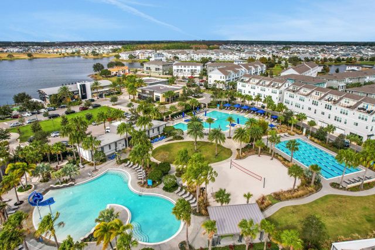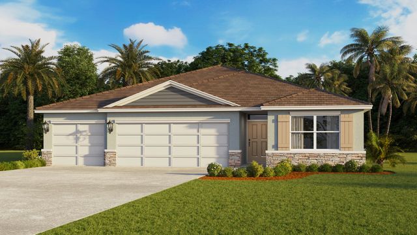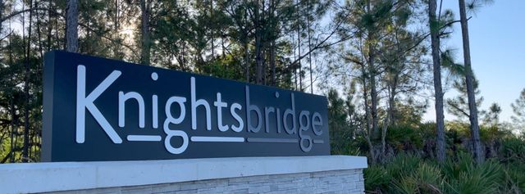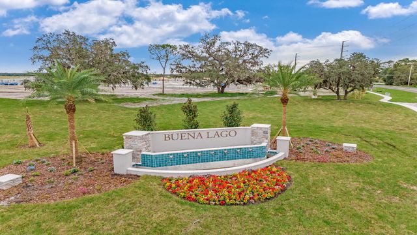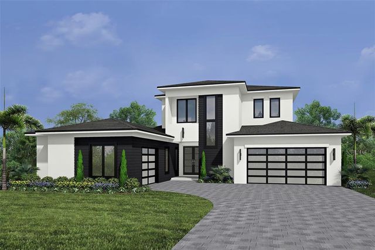Move-in Ready
Model Home
Lowered rates
$500,000
5211 Tyson Ranch Boulevard, Orlando, FL 32824
Santa Maria Plan
3 bd · 2.5 ba · 2 stories · 1,846 sqft
Lowered rates
$500,000
Home Highlights
Garage
Attached Garage
Walk-In Closet
Utility/Laundry Room
Family Room
Kitchen
Primary Bedroom Upstairs
Loft
Community Pool
Playground
Club House
Sidewalks Available
Home Description
Come take a tour of the lovely Santa Maria townhome model in Tyson Ranch to see how spacious, well-lit, and functional this townhome floorplan can live! Here are the special highlights you can find throughout this model home:
- 1,846 square feet
- 3 bedrooms—all on upper level
- 2.5 bathrooms
- 2 levels
- Loft
- Lanai
- Plenty of storage Step foot inside from the welcoming front entry and find yourself in a foyer that has a powder bath immediately off the right and access to the 1-car garage to the left. Notice the beautiful Whitewash tile flooring that flows throughout the foyer as you meander past the staircase and enter the kitchen that will take your breath away! This kitchen is well-equipped with Polar White cabinets with crown molding, plentiful countertops, stainless steel GE® appliances, Bakers Street backsplash, a convenient pantry, a large island with a sink and room for seating, and a storage closet found under the stairs across the way! The great room is so spacious at 19’1”x30’ that you’ll be able to easily fit a dining table and a sizable seating arrangement to hang out with friends. It also boasts a built-in cabinet feature to showcase the room’s full potential. From the windows and the sliding glass doors leading out to the screened-in lanai, you’ll have plenty of light here. Upstairs is just as impressive with its versatile loft anchoring all the bedrooms. You’ll also appreciate the laundry and a spacious closet located off this space. For optimum privacy, we designed this floorplan to include the 2 secondary bedrooms at the back of the floor with the loft, the secondary full bathroom, and a linen closet separating them from the owner’s suite. The owner’s bedroom extends from wall to wall of this townhome, giving you so much room for bedroom furniture! Its walk-in closet will keep your belongings organized, and its bathroom boasts the following features:
- Double-sink vanity
- Glass-enclosed walk-in shower with a sing door
- Separate soaking tub
- Private water closet
- Floor tile extending to the shower and tub We’d love to show you this townhome model in person and talk through current opportunities to become the next homeowner at Tyson Ranch!
Last updated Oct 30, 11:03 am
Home Details
*Pricing and availability are subject to change.- Garage spaces:
- 1
- Property status:
- Move-in Ready
- Size:
- 1,846 sqft
- Stories:
- 2
- Beds:
- 3
- Baths:
- 2.5
Construction Details
- Builder Name:
- M/I Homes
Home Features & Finishes
- Garage/Parking:
- GarageAttached Garage
- Interior Features:
- Walk-In ClosetLoft
- Kitchen:
- Furnished Kitchen
- Laundry facilities:
- Utility/Laundry Room
- Property amenities:
- Smart Home System
- Rooms:
- KitchenPowder RoomFamily RoomOpen Concept FloorplanPrimary Bedroom Upstairs

Considering this home?
Our expert will guide your tour, in-person or virtual
Need more information?
Text or call (888) 486-2818
Tyson Ranch Community Details
Community Amenities
- Dining Nearby
- Dog Park
- Playground
- Club House
- Gated Community
- Community Pool
- Park Nearby
- Amenity Center
- Community Pond
- Picnic Area
- Yoga Zone
- Cabana
- Sidewalks Available
- Walking, Jogging, Hike Or Bike Trails
- Kayaking
- Entertainment
- Gazebo
- Shopping Nearby
Neighborhood Details
Orlando, Florida
Orange County 32824
Schools in Orange County School District
GreatSchools’ Summary Rating calculation is based on 4 of the school’s themed ratings, including test scores, student/academic progress, college readiness, and equity. This information should only be used as a reference. NewHomesMate is not affiliated with GreatSchools and does not endorse or guarantee this information. Please reach out to schools directly to verify all information and enrollment eligibility. Data provided by GreatSchools.org © 2024
Average Home Price in 32824
Getting Around
Air Quality
Noise Level
99
50Calm100
A Soundscore™ rating is a number between 50 (very loud) and 100 (very quiet) that tells you how loud a location is due to environmental noise.
Taxes & HOA
- Tax Year:
- 2024
- Tax Rate:
- 1.25%
- HOA fee:
- $222/monthly
- HOA fee requirement:
- Mandatory
