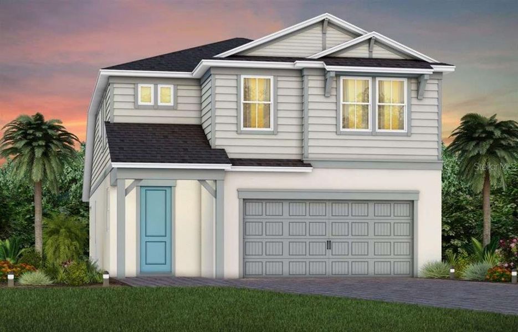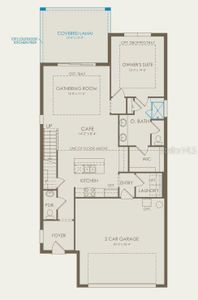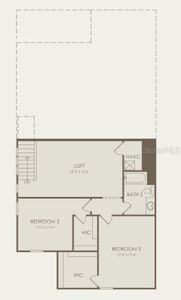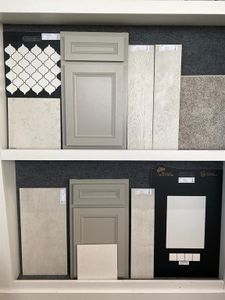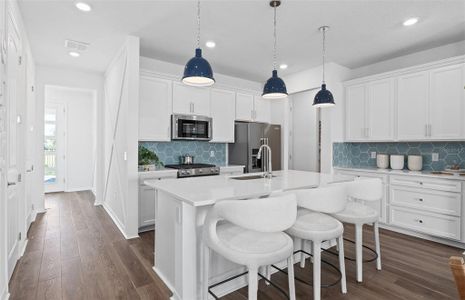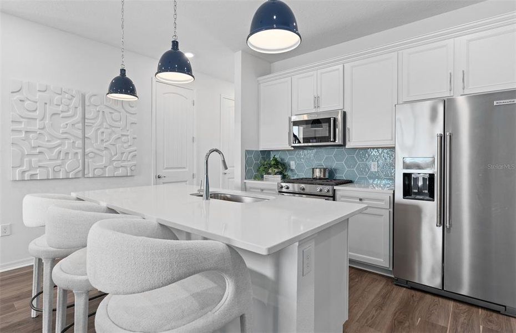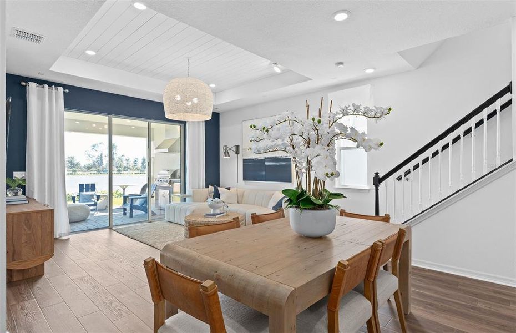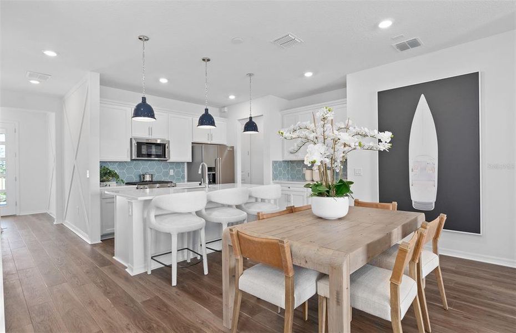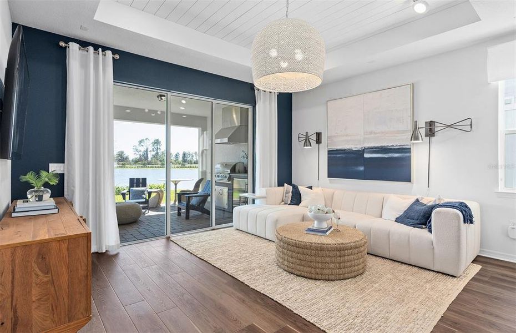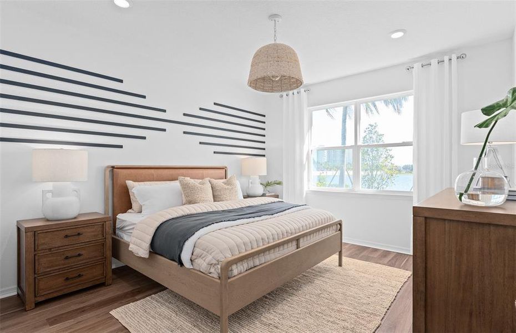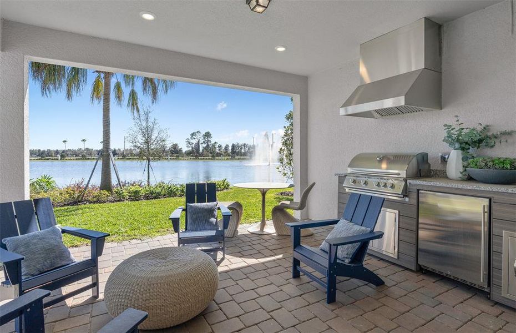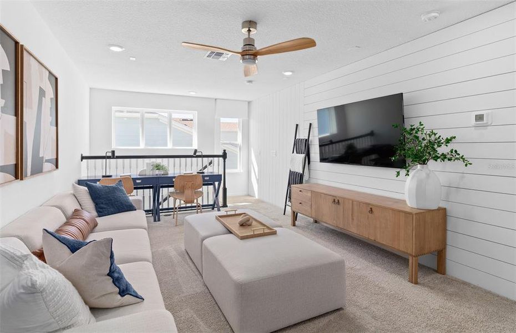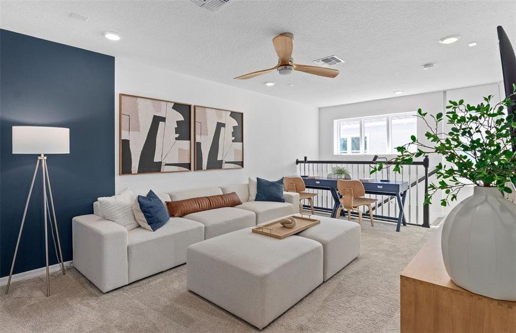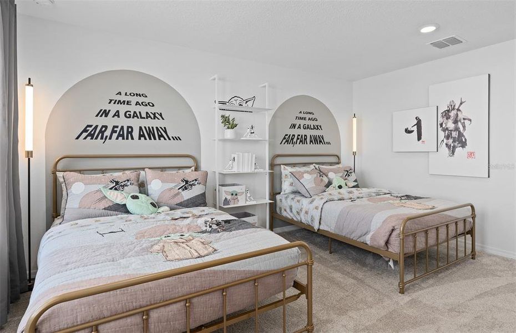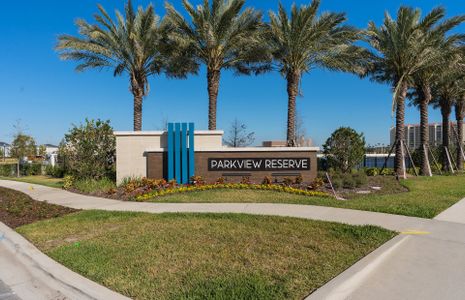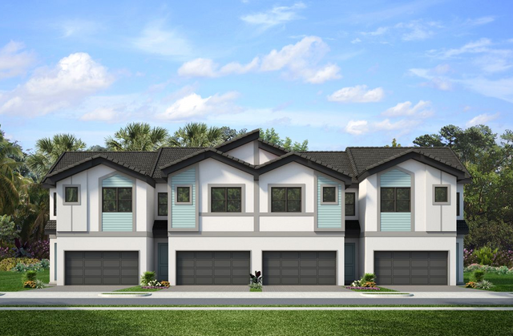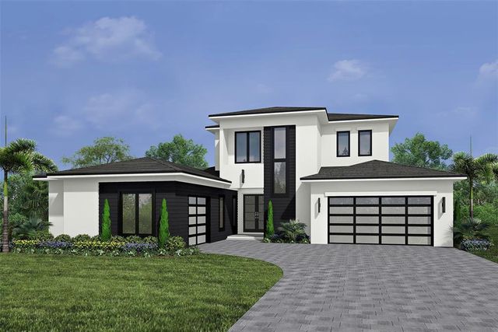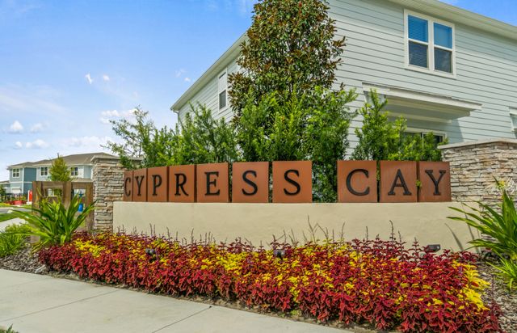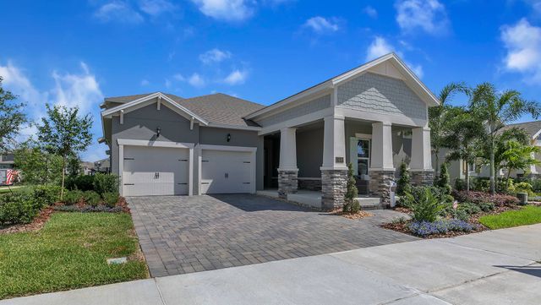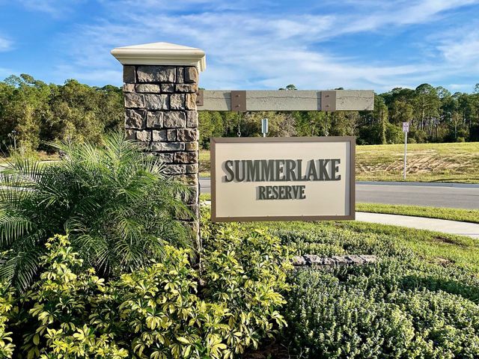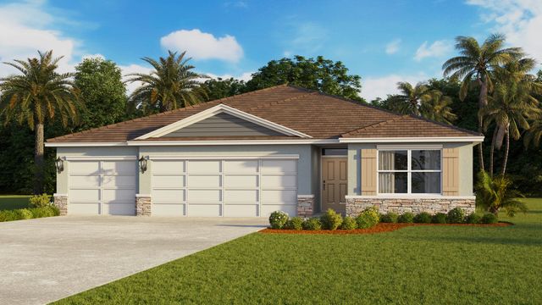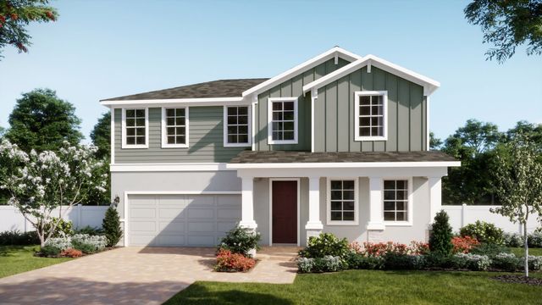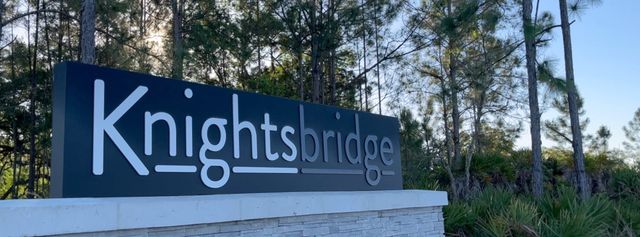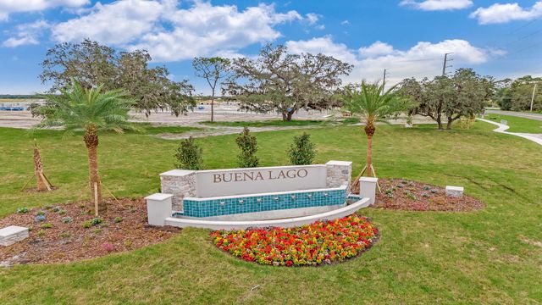Pending/Under Contract
Flex cash
$799,990
10228 Park Estates Avenue, Orlando, FL 32836
Seaport Plan
3 bd · 2.5 ba · 2 stories · 2,068 sqft
Flex cash
$799,990
Home Highlights
- East Facing
Garage
Attached Garage
Walk-In Closet
Utility/Laundry Room
Dining Room
Family Room
Patio
Carpet Flooring
Central Air
Dishwasher
Microwave Oven
Tile Flooring
Disposal
Living Room
Home Description
At Pulte, we build our homes with you in mind. Every inch was thoughtfully designed to best meet your family’s needs, making your life better, happier and easier. This new construction two-story Seaport home design is filled with open living spaces and features 3 bedrooms, 2 full bathrooms, a powder room, an upstairs loft, an extended covered lanai with outdoor kitchen pre-plumbing and a 2-car garage. The open-concept first floor kitchen boasts opens to your cafe and gathering room and features a beautiful center island, Stone Gray soft-close cabinetry with Lagoon quartz countertops, a mosaic tile backsplash, and a storage pantry. The extended overed lanai with outdoor kitchen pre-plumbing, just beyond the gathering room, extends along the back of the house allowing for year-round outdoor enjoyment. Your first-floor owner’s suite features flooring and an en suite bathroom with a walk-in closet, a dual sink quartz-topped Stone Gray vanity, a linen closet, a glass framed shower and private water closet. The powder room and laundry room are also located on the first floor for convenience. The second floor offers ample space and convenience for everyone with a spacious loft, two additional bedrooms with walk-in closets and the second full bathroom. The Seaport home design provides perfect spaces to kick back and relax with family and friends. Professionally curated design selections include our stone masonry accented Coastal exterior, all appliances, window blinds, a designer glass inlay front door, upgraded owner’s bathroom, kitchen, laundry room, and covered lanai, upgraded cabinets with quartz countertops throughout, interior trim and lighting upgrades, White Lumber porcelain tile flooring throughout the first floor living areas, in the bathrooms and in the laundry room, soft, stain-resistant Ornamental Gate carpet in the bedrooms and second floor living areas, garage epoxy finish, and many more upgrades. Parkview Reserve is a highly anticipated neighborhood in the heart of coveted Dr. Phillips! Located off Daryl Carter Parkway, this new construction, luxury estate-style single-family home community features private homesites with pond and conservation views, within walking distance to O-Town West, Dr. Phillips Community Park, and highly ranked schools. This natural gas community is located less than two miles from I-4, theme parks and the famous dining, shopping and entertainment of Restaurant Row – all with a low HOA and no CDD.
Home Details
*Pricing and availability are subject to change.- Garage spaces:
- 2
- Property status:
- Pending/Under Contract
- Lot size (acres):
- 0.13
- Size:
- 2,068 sqft
- Stories:
- 2
- Beds:
- 3
- Baths:
- 2.5
- Facing direction:
- East
Construction Details
- Builder Name:
- Pulte Homes
- Completion Date:
- July, 2024
- Year Built:
- 2024
- Roof:
- Shingle Roofing
Home Features & Finishes
- Construction Materials:
- StuccoWood FrameBlock
- Cooling:
- Central Air
- Flooring:
- Carpet FlooringTile Flooring
- Foundation Details:
- Slab
- Garage/Parking:
- Door OpenerGarageAttached Garage
- Home amenities:
- Green Construction
- Interior Features:
- Walk-In ClosetSliding DoorsLoft
- Kitchen:
- DishwasherMicrowave OvenRefrigeratorDisposalKitchen Range
- Laundry facilities:
- DryerUtility/Laundry Room
- Lighting:
- LightingStreet Lights
- Pets:
- Pets AllowedPets Allowed with Breed Restrictions
- Property amenities:
- SidewalkPatio
- Rooms:
- Dining RoomFamily RoomLiving RoomOpen Concept Floorplan
- Security system:
- Fire Sprinkler SystemSmoke Detector

Considering this home?
Our expert will guide your tour, in-person or virtual
Need more information?
Text or call (888) 486-2818
Utility Information
- Heating:
- Thermostat, Water Heater, Central Heating, Gas Heating
- Utilities:
- Electricity Available, Natural Gas Available, Underground Utilities, Phone Available, HVAC, Cable Available, Water Available
Parkview Reserve Community Details
Community Amenities
- Dining Nearby
- Energy Efficient
- Dog Park
- Playground
- Sport Court
- Gated Community
- Park Nearby
- Community Pond
- Splash Pad
- Sidewalks Available
- Walking, Jogging, Hike Or Bike Trails
- Shopping Nearby
- Community Patio
Neighborhood Details
Orlando, Florida
Orange County 32836
Schools in Orange County School District
GreatSchools’ Summary Rating calculation is based on 4 of the school’s themed ratings, including test scores, student/academic progress, college readiness, and equity. This information should only be used as a reference. NewHomesMate is not affiliated with GreatSchools and does not endorse or guarantee this information. Please reach out to schools directly to verify all information and enrollment eligibility. Data provided by GreatSchools.org © 2024
Average Home Price in 32836
Getting Around
Air Quality
Noise Level
83
50Calm100
A Soundscore™ rating is a number between 50 (very loud) and 100 (very quiet) that tells you how loud a location is due to environmental noise.
Taxes & HOA
- Tax Year:
- 2023
- Tax Rate:
- 1%
- HOA Name:
- Parkview Reserve Homeowners Association
- HOA fee:
- $105/monthly
- HOA fee requirement:
- Mandatory
- HOA fee includes:
- Insurance, Maintenance Grounds
Estimated Monthly Payment
Recently Added Communities in this Area
Nearby Communities in Orlando
New Homes in Nearby Cities
More New Homes in Orlando, FL
Listed by Ellie Hunter, elliegracerealty@gmail.com
PULTE REALTY OF NORTH FLORIDA LLC, MLS O6186465
PULTE REALTY OF NORTH FLORIDA LLC, MLS O6186465
IDX information is provided exclusively for personal, non-commercial use, and may not be used for any purpose other than to identify prospective properties consumers may be interested in purchasing. Information is deemed reliable but not guaranteed. Some IDX listings have been excluded from this website. Listing Information presented by local MLS brokerage: NewHomesMate LLC (888) 486-2818
Read MoreLast checked Nov 19, 8:00 am
