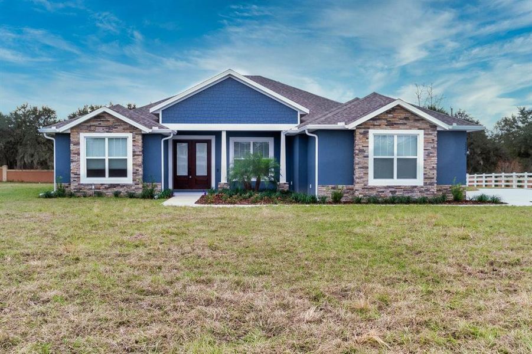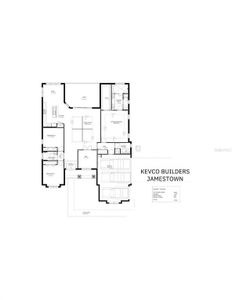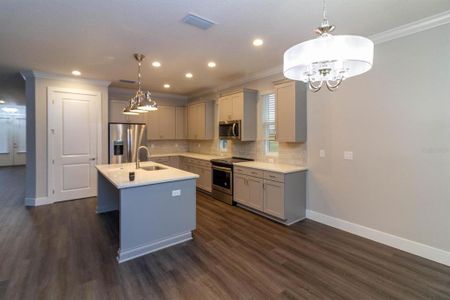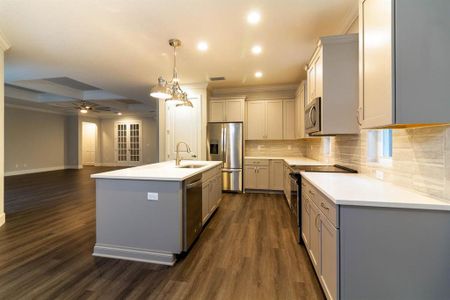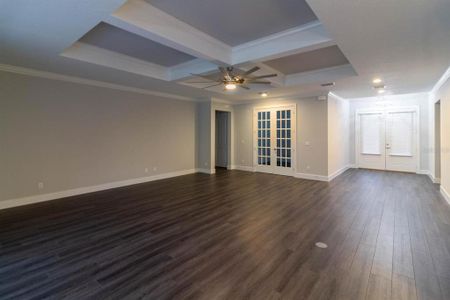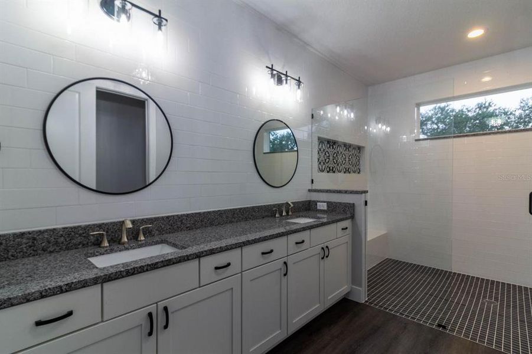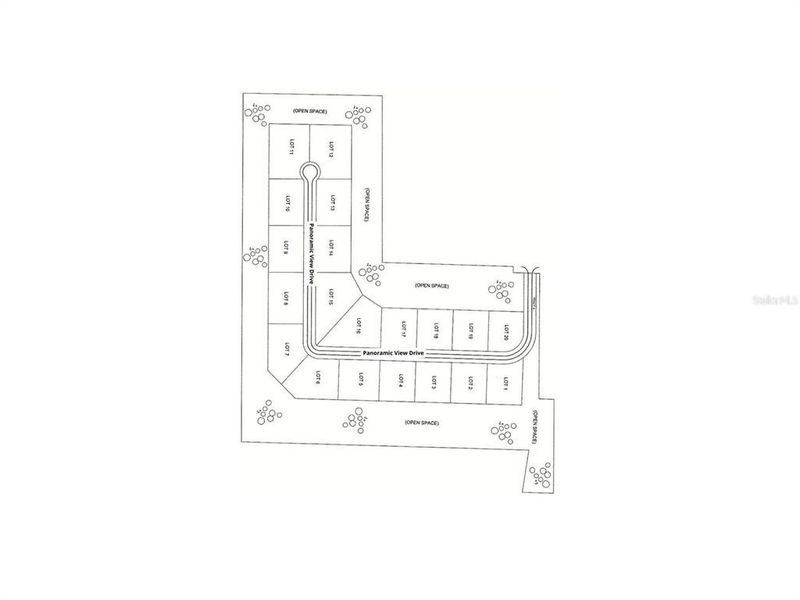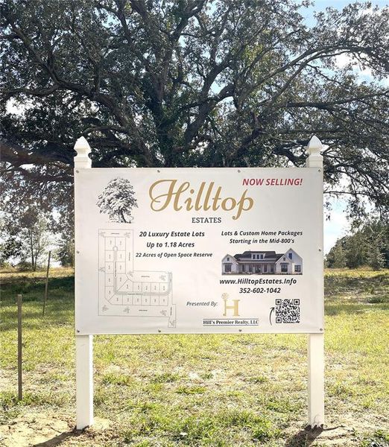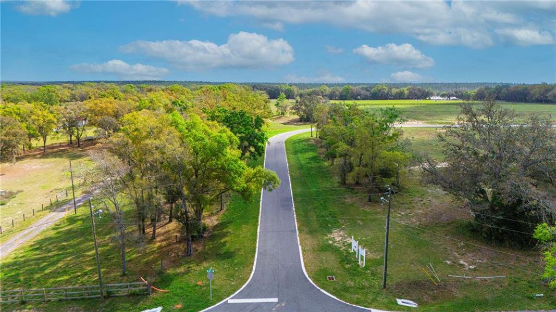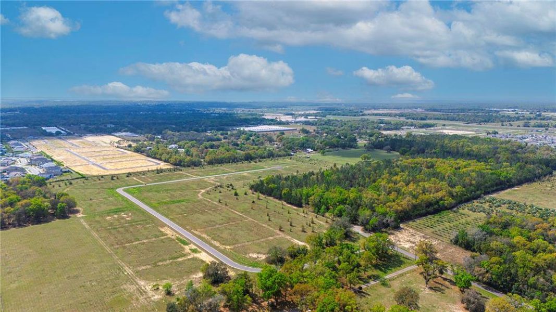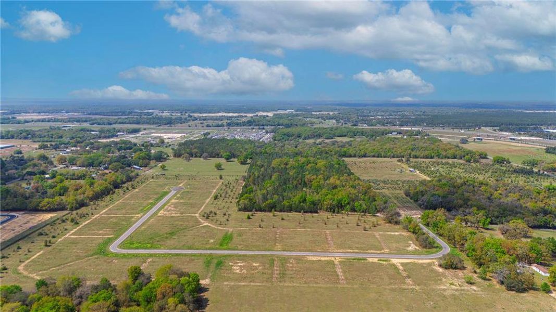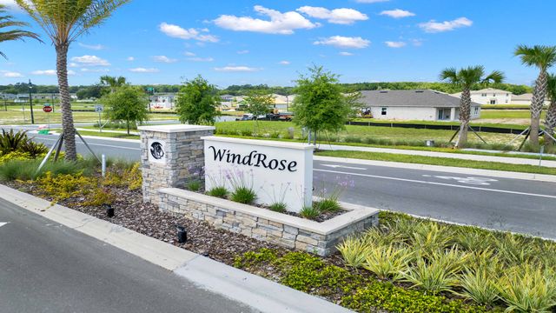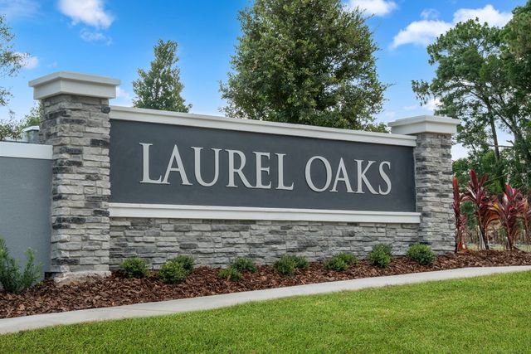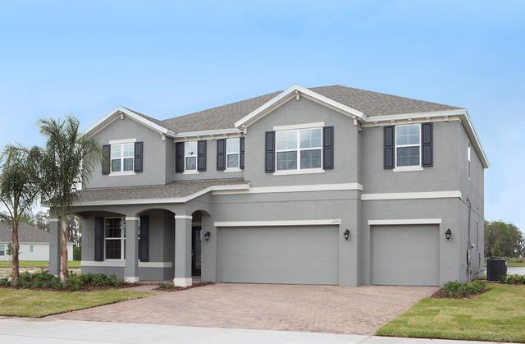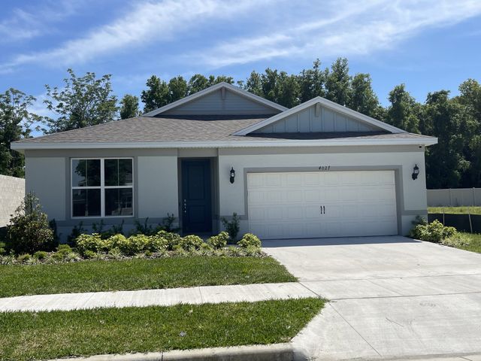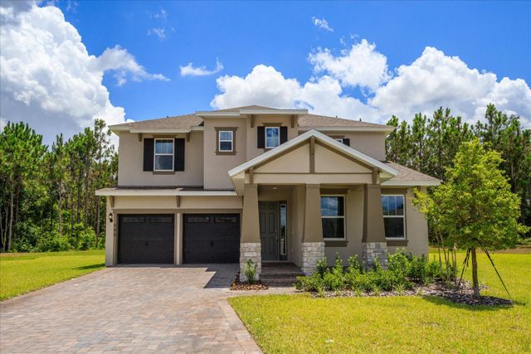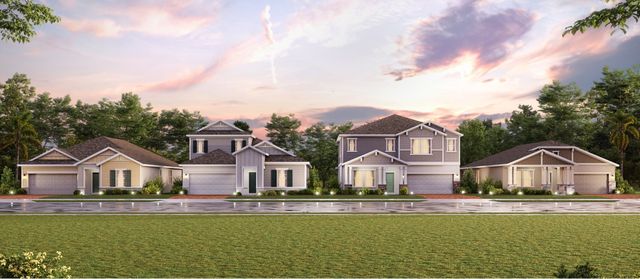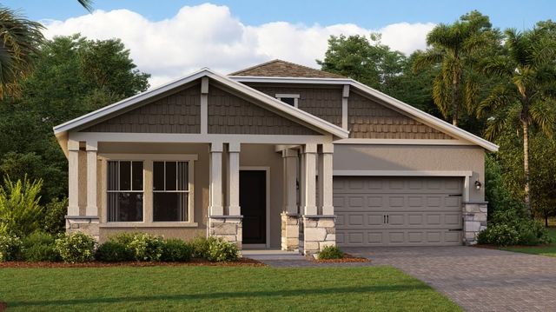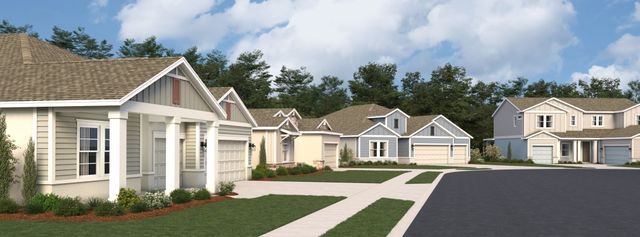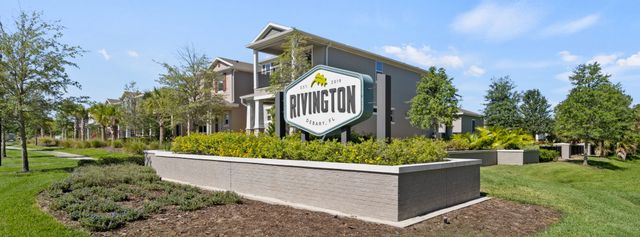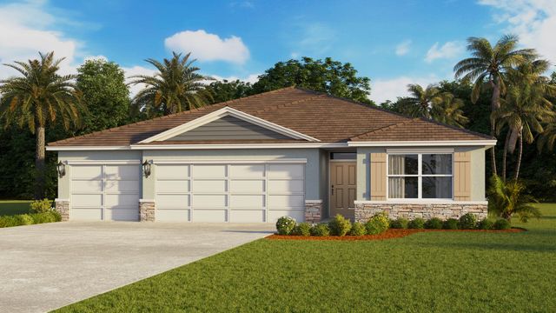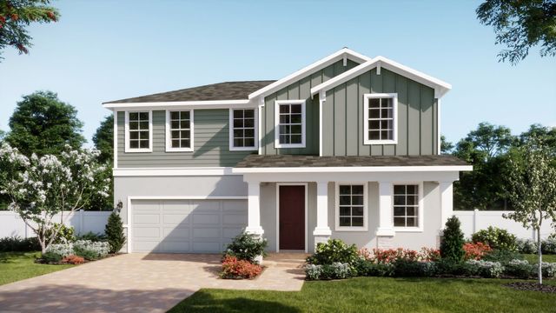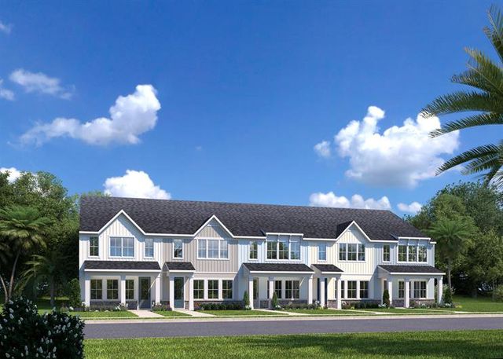Under Construction
$799,900
Lot 2 Panoramic View Dr, Apopka, FL 32712
3 bd · 2 ba · 1 story · 2,638 sqft
$799,900
Home Highlights
Garage
Attached Garage
Primary Bedroom Downstairs
Utility/Laundry Room
Primary Bedroom On Main
Central Air
Dishwasher
Microwave Oven
Kitchen
Vinyl Flooring
Electricity Available
Refrigerator
Water Heater
Home Description
Build your Custom Dream Home with KEVCO BUILDERS, INC. WITH 40+ YEARS IN BUSINESS. This custom-built home is one option to build. You will work directly with KEVCO BUILDERS, INC. to customize your home. The final price will vary based on the floor plan, upgrades and options you choose, as well as the lot location. Hilltop Estates is a 44 Acre Residential Community featuring 20 Exclusive Luxury Homesites with lot sizes ranging from .75 Acres to 1.18 Acres. A 22 Acre Permanent Open Space Reserve owned and maintained by the HOA surrounds the residential lots and will remain perpetually undeveloped. Hilltop Estates offers a tranquil country lifestyle with the convenience of nearby suburban amenities. With easy access to SR 429/Wekiva Parkway and minutes from downtown Apopka and Mount Dora, Hilltop Estates is a great location to facilitate your local transportation needs and long-distance trips as well. Buyer(s) must begin construction within one year after closing date. Deed restrictions require a minimum home construction of 2400 sq. ft. under air; does not include porches or garages. Onsite septic, private well and home fire suppression system installation is required. Visit our website for additional information at www.HilltopEstates.info
Home Details
*Pricing and availability are subject to change.- Garage spaces:
- 3
- Property status:
- Under Construction
- Lot size (acres):
- 0.80
- Size:
- 2,638 sqft
- Stories:
- 1
- Beds:
- 3
- Baths:
- 2
- Facing direction:
- West
Construction Details
Home Features & Finishes
- Construction Materials:
- Block
- Cooling:
- Central Air
- Flooring:
- Vinyl Flooring
- Foundation Details:
- Slab
- Garage/Parking:
- GarageAttached Garage
- Interior Features:
- Crown MoldingTray Ceiling
- Kitchen:
- DishwasherMicrowave OvenRefrigeratorKitchen Range
- Laundry facilities:
- Utility/Laundry Room
- Pets:
- Cat(s) Only AllowedDog(s) Only Allowed
- Rooms:
- Primary Bedroom On MainKitchenOpen Concept FloorplanPrimary Bedroom Downstairs

Considering this home?
Our expert will guide your tour, in-person or virtual
Need more information?
Text or call (888) 486-2818
Utility Information
- Heating:
- Water Heater, Central Heating
- Utilities:
- Electricity Available, Underground Utilities, Water Available
Neighborhood Details
Apopka, Florida
Orange County 32712
Schools in Orange County School District
GreatSchools’ Summary Rating calculation is based on 4 of the school’s themed ratings, including test scores, student/academic progress, college readiness, and equity. This information should only be used as a reference. NewHomesMate is not affiliated with GreatSchools and does not endorse or guarantee this information. Please reach out to schools directly to verify all information and enrollment eligibility. Data provided by GreatSchools.org © 2024
Average Home Price in 32712
Getting Around
Air Quality
Taxes & HOA
- Tax Year:
- 2024
- HOA Name:
- Hilltop Homeowners Association, Inc./William Henry
- HOA fee:
- $600/annual
Estimated Monthly Payment
Recently Added Communities in this Area
Nearby Communities in Apopka
New Homes in Nearby Cities
More New Homes in Apopka, FL
Listed by Jami Merrill Hill, hillsrealty1503@gmail.com
HILL'S PREMIER REALTY LLC, MLS G5079936
HILL'S PREMIER REALTY LLC, MLS G5079936
IDX information is provided exclusively for personal, non-commercial use, and may not be used for any purpose other than to identify prospective properties consumers may be interested in purchasing. Information is deemed reliable but not guaranteed. Some IDX listings have been excluded from this website. Listing Information presented by local MLS brokerage: NewHomesMate LLC (888) 486-2818
Read MoreLast checked Nov 19, 2:00 pm
