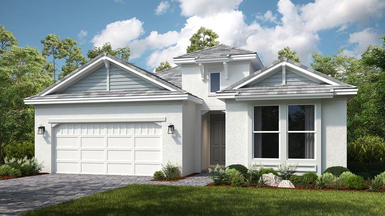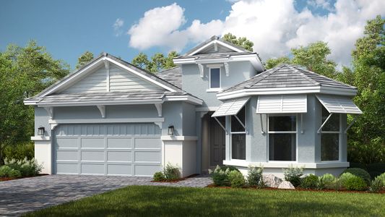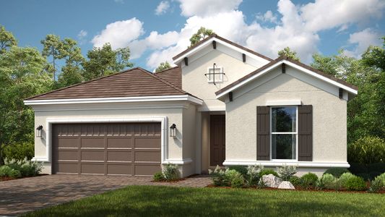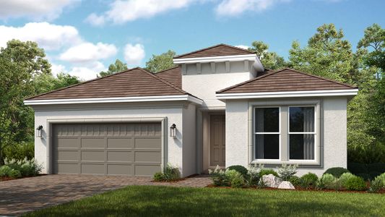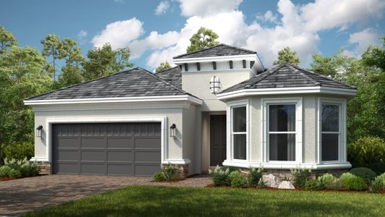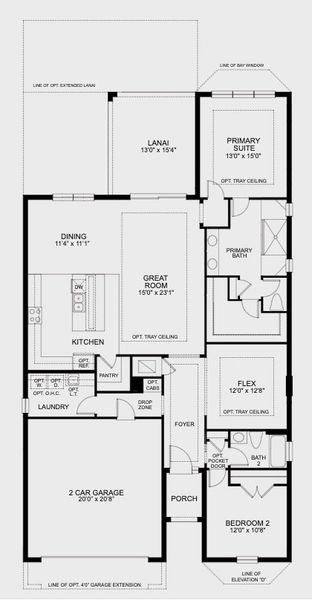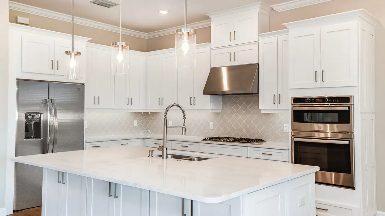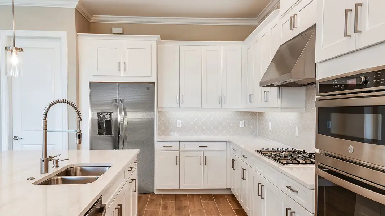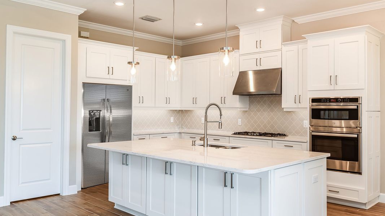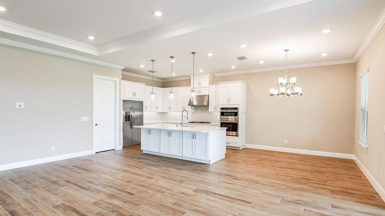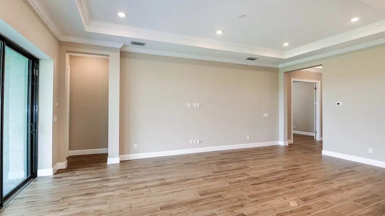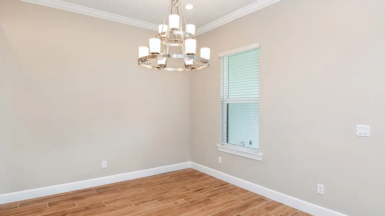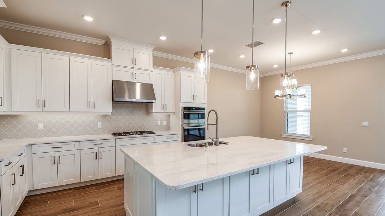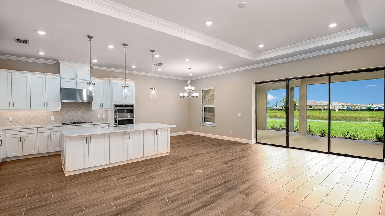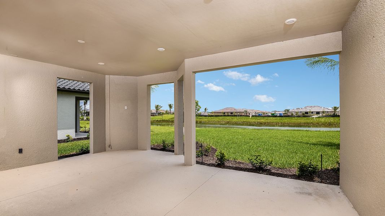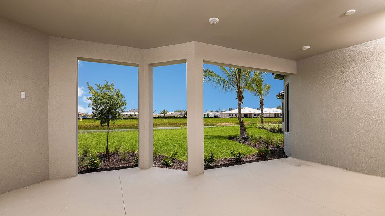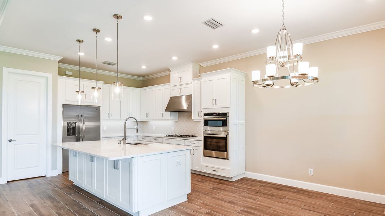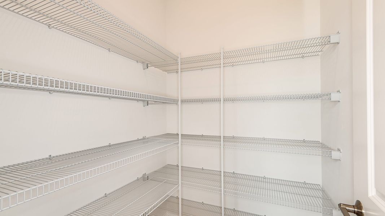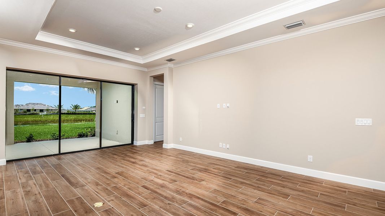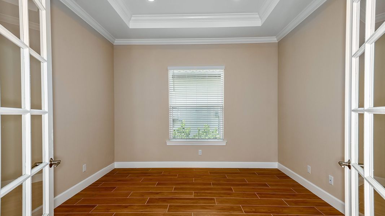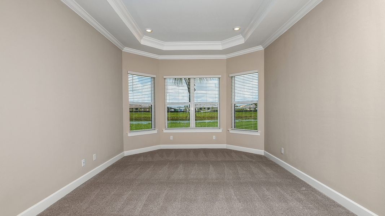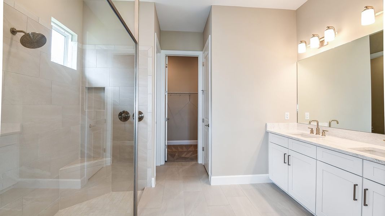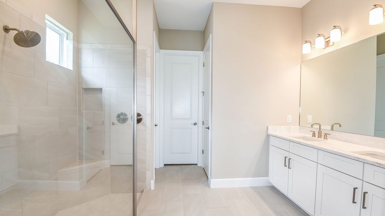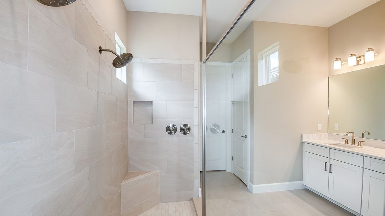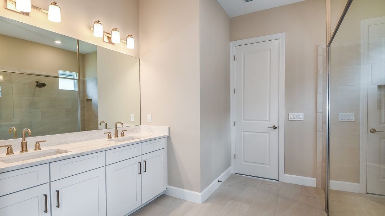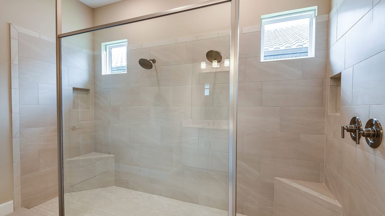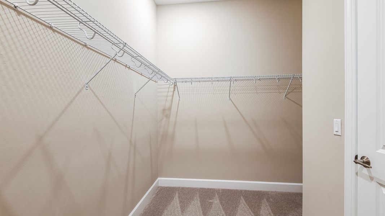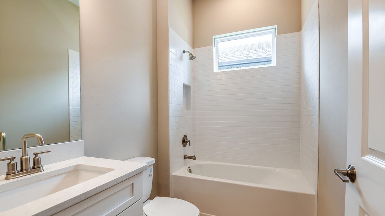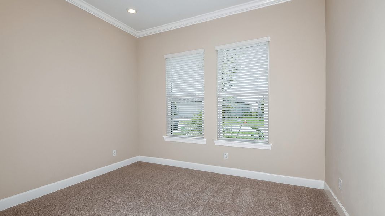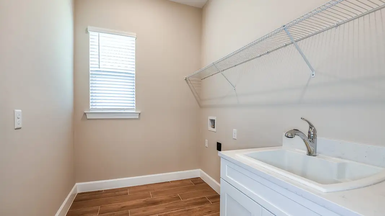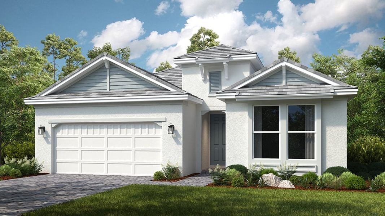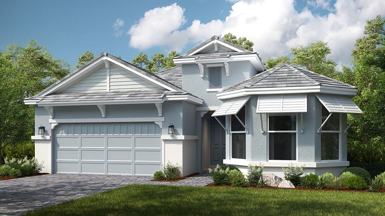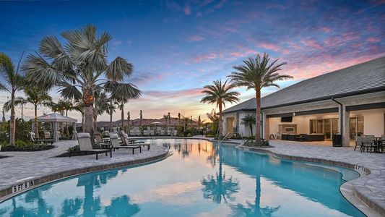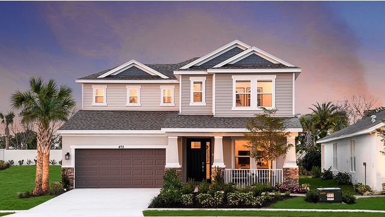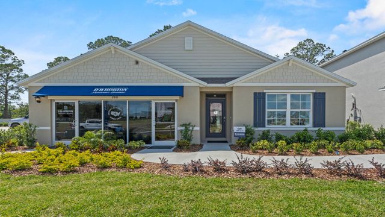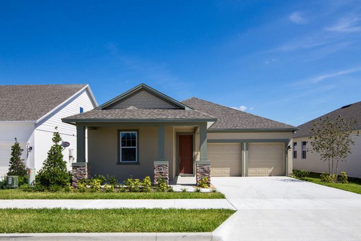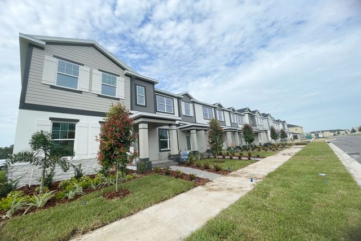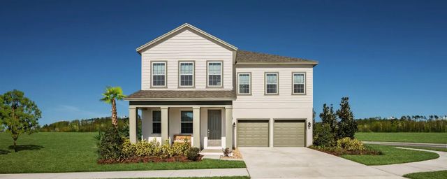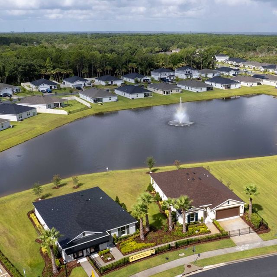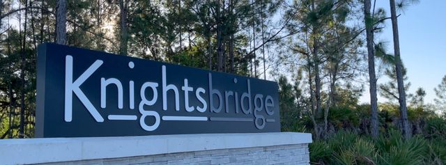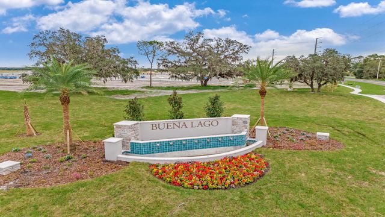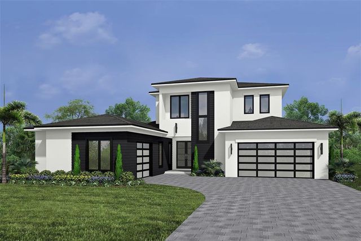Floor Plan
Azzurro, Saint Cloud, FL 34771
2 bd · 2 ba · 1 story · 1,886 sqft
Home Highlights
Garage
Attached Garage
Walk-In Closet
Primary Bedroom Downstairs
Utility/Laundry Room
Dining Room
Family Room
Porch
Primary Bedroom On Main
Kitchen
Community Pool
Flex Room
Plan Description
The Azzurro plan offers a spacious and flexible home design boasting 1,886 square feet of air-conditioned space. The 2-3 bedrooms and 2 bathrooms compliment the spectacular open-concept main living area. The chef-inspired kitchen includes a walk-in pantry and a prep-and-dine kitchen island overlooking the great room. The dining area is perfectly located for entertaining. The great room leads out to your covered lanai where you'll love to relax in the gorgeous Florida weather year-round. The spacious primary suite is 13 feet by 15 feet and includes an over-sized walk-in closet. The primary bath includes a dual sink vanity, large shower and private lavatory. Located at the front of the home is the second bedroom with access to the second bathroom. Options and structural upgrades that can be included when you choose to build this plan include a gourmet kitchen, outdoor living designs, turning the flex room into a study or third bedroom, and more.
Plan Details
*Pricing and availability are subject to change.- Name:
- Azzurro
- Garage spaces:
- 2
- Property status:
- Floor Plan
- Size:
- 1,886 sqft
- Stories:
- 1
- Beds:
- 2
- Baths:
- 2
Construction Details
- Builder Name:
- Taylor Morrison
Home Features & Finishes
- Garage/Parking:
- GarageAttached Garage
- Interior Features:
- Walk-In Closet
- Laundry facilities:
- Utility/Laundry Room
- Property amenities:
- BasementLanaiPorch
- Rooms:
- Flex RoomPrimary Bedroom On MainKitchenGuest RoomDining RoomFamily RoomPrimary Bedroom Downstairs

Considering this home?
Our expert will guide your tour, in-person or virtual
Need more information?
Text or call (888) 486-2818
Esplanade at Center Lake Ranch Community Details
Community Amenities
- Dining Nearby
- Dog Park
- Fitness Center/Exercise Area
- Tennis Courts
- Gated Community
- Community Pool
- Concierge Service
- Park Nearby
- Spa Zone
- Cabana
- Bocce Field
- Resort-Style Pool
- Pickleball Court
- Entertainment
- Master Planned
- Shopping Nearby
Neighborhood Details
Saint Cloud, Florida
Osceola County 34771
Schools in Osceola County School District
GreatSchools’ Summary Rating calculation is based on 4 of the school’s themed ratings, including test scores, student/academic progress, college readiness, and equity. This information should only be used as a reference. NewHomesMate is not affiliated with GreatSchools and does not endorse or guarantee this information. Please reach out to schools directly to verify all information and enrollment eligibility. Data provided by GreatSchools.org © 2024
Average Home Price in 34771
Getting Around
Air Quality
Taxes & HOA
- HOA fee:
- N/A
