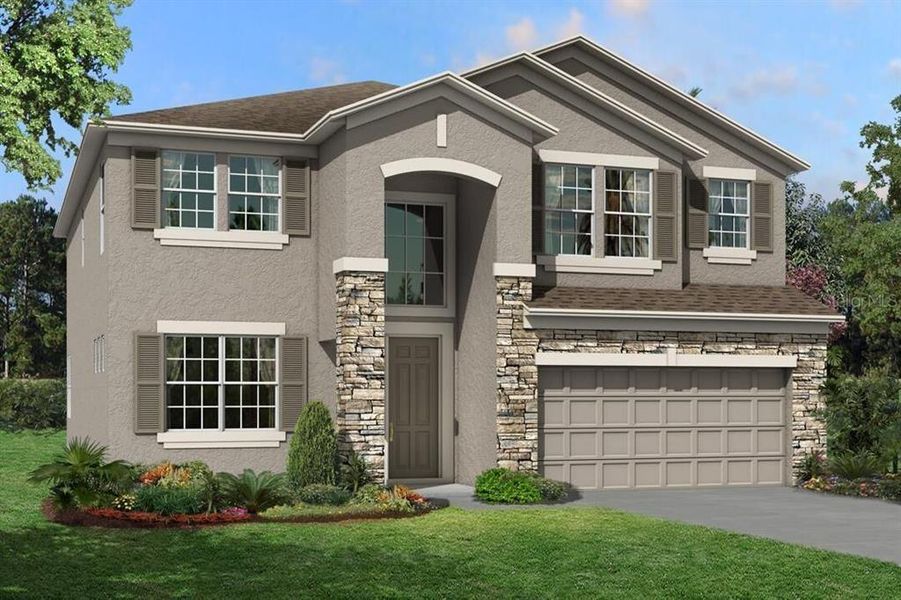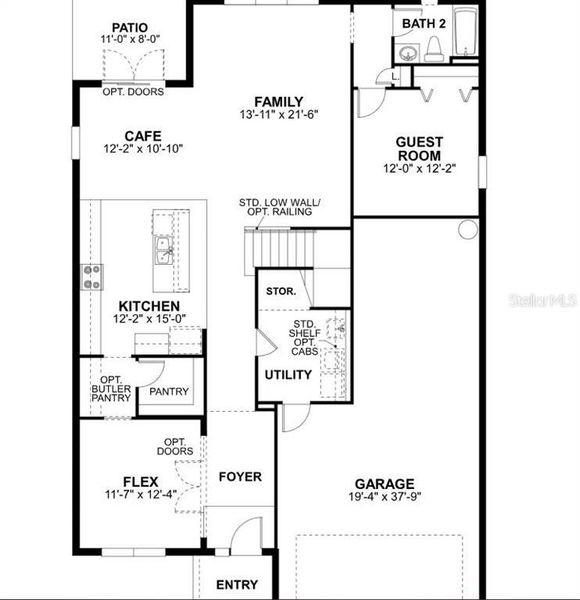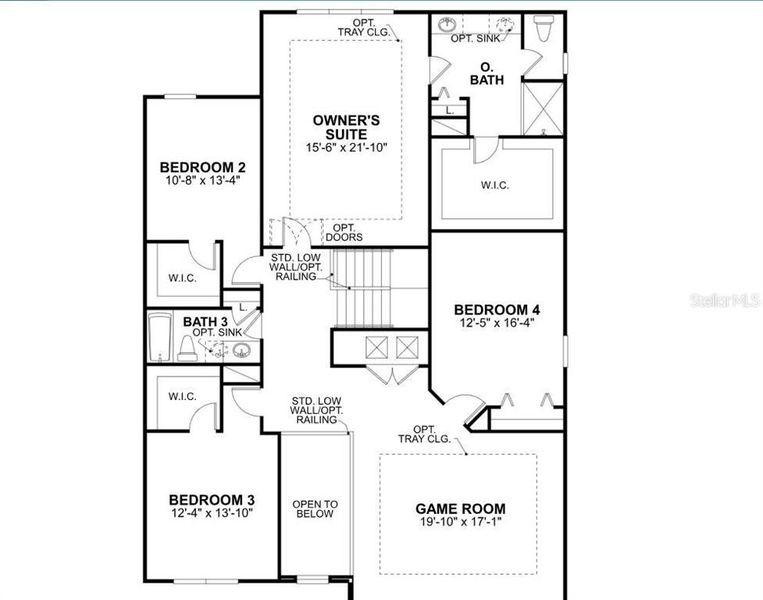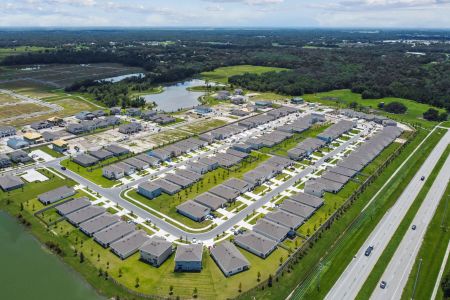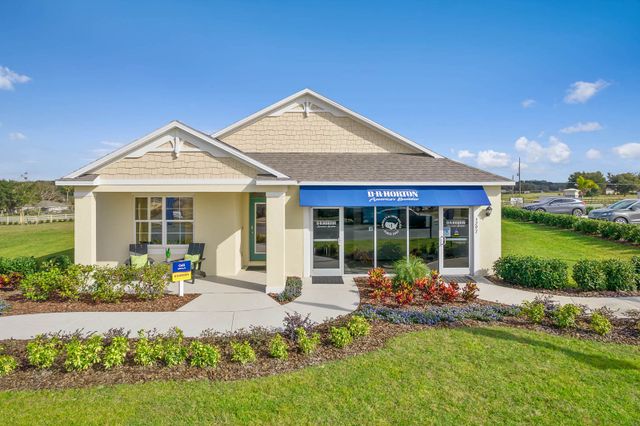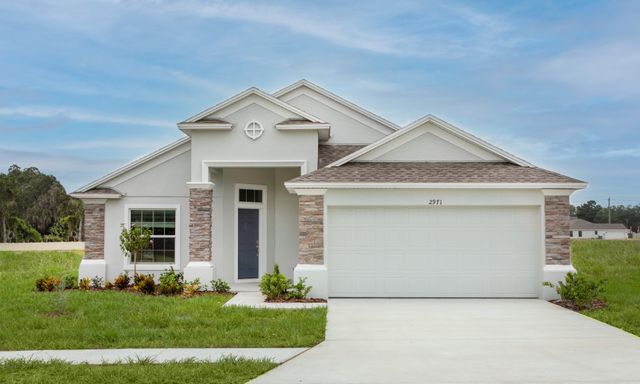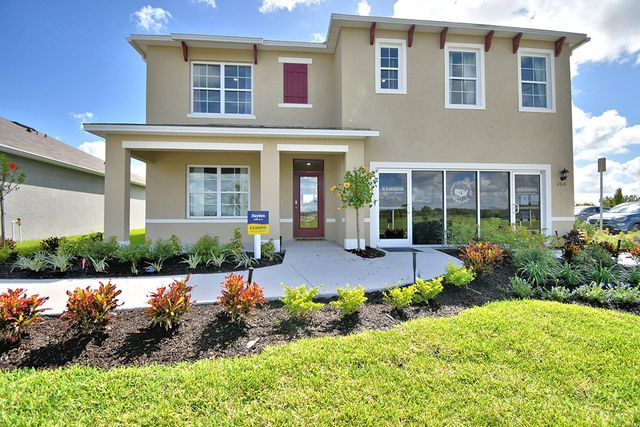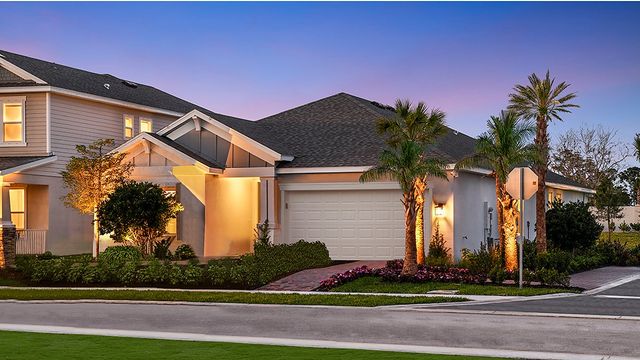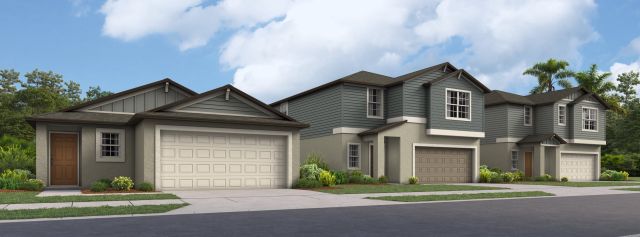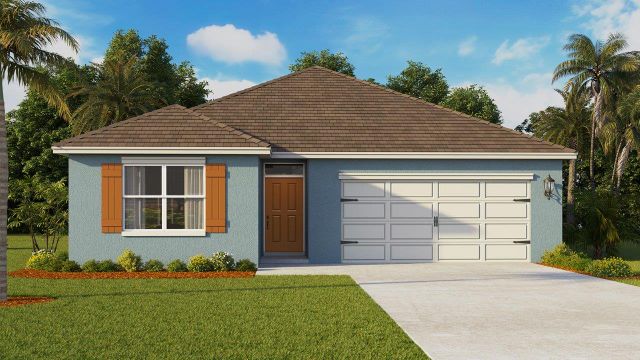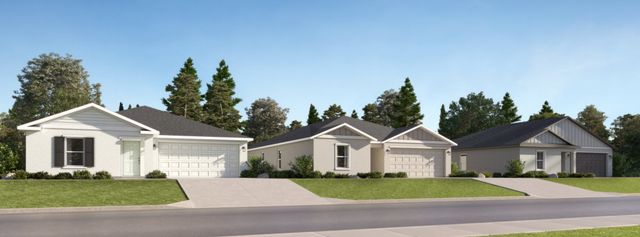Move-in Ready
Lowered rates
Closing costs covered
Flex cash
$542,990
4775 Beachrose Way, Lakeland, FL 33811
Mira Lago Plan
5 bd · 3 ba · 2 stories · 3,531 sqft
Lowered rates
Closing costs covered
Flex cash
$542,990
Home Highlights
Garage
Attached Garage
Walk-In Closet
Utility/Laundry Room
Dining Room
Family Room
Porch
Patio
Carpet Flooring
Central Air
Dishwasher
Tile Flooring
Kitchen
Game Room
Primary Bedroom Upstairs
Home Description
Welcome to 4775 Beachrose Way, a stunning 2-story home nestled in the vibrant city of Lakeland, FL. This impressive new construction home, built by M/I Homes, provides luxurious living spaces and contemporary design features. With 5 bedrooms, 3 bathrooms, a 3-car garage, and a size of 3,531 square feet, this property offers plenty of room for your family to grow and thrive! Step inside and be captivated by the spaciousness and attention to detail throughout. The main level is adorned with beautiful flooring and boasts an open floorplan that seamlessly connects the living, dining, and kitchen areas. Natural light streams in through large windows, creating a warm and inviting atmosphere. The kitchen is a true chef's delight, featuring modern appliances, a large center island, and plenty of storage space. Whether you're hosting a dinner party or preparing a family meal, this kitchen has everything you need to unleash your culinary skills. The bedrooms are generously sized and offers peaceful retreats for rest and relaxation. Your owner's suite is a true oasis, complete with a private en-suite bathroom and a walk-in closet. The additional bedrooms are perfect for a large family, guests, or even a home office. The outdoor space is just as impressive, with a private backyard that provides endless opportunities for outdoor recreation and entertainment. Enjoy a morning coffee on the patio, set up a play area, or simply bask in the Florida sunshine. Located in Lakeland, this property offers easy access to a wide range of amenities and attractions. Take a short drive to explore the beautiful parks, shopping centers, and dining options that this charming city offers. With convenient transportation links, you'll be well connected to the rest of the region. Don't miss out on the opportunity to call 4775 Beachrose Way your home. With its modern design, ample space, and convenient location, this property has it all.
Home Details
*Pricing and availability are subject to change.- Garage spaces:
- 3
- Property status:
- Move-in Ready
- Lot size (acres):
- 0.15
- Size:
- 3,531 sqft
- Stories:
- 2
- Beds:
- 5
- Baths:
- 3
- Facing direction:
- Southeast
Construction Details
- Builder Name:
- M/I Homes
- Completion Date:
- May, 2024
- Year Built:
- 2024
- Roof:
- Shingle Roofing
Home Features & Finishes
- Construction Materials:
- StuccoBlock
- Cooling:
- Central Air
- Flooring:
- Carpet FlooringTile Flooring
- Foundation Details:
- Slab
- Garage/Parking:
- Door OpenerGarageAttached GarageTandem Parking
- Home amenities:
- Internet
- Interior Features:
- Walk-In ClosetSliding Doors
- Kitchen:
- Dishwasher
- Laundry facilities:
- Utility/Laundry Room
- Lighting:
- Exterior Lighting
- Pets:
- Pets Allowed
- Property amenities:
- SidewalkPatioPorch
- Rooms:
- Flex RoomKitchenGame RoomDining RoomFamily RoomOpen Concept FloorplanPrimary Bedroom Upstairs
- Security system:
- Smoke Detector

Considering this home?
Our expert will guide your tour, in-person or virtual
Need more information?
Text or call (888) 486-2818
Utility Information
- Heating:
- Thermostat, Central Heating
Hawthorne Ranch Community Details
Community Amenities
- Grill Area
- Dining Nearby
- Playground
- Lake Access
- Fitness Center/Exercise Area
- Club House
- Community Pool
- Park Nearby
- Amenity Center
- Picnic Area
- Splash Pad
- Cabana
- Shopping Mall Nearby
- Walking, Jogging, Hike Or Bike Trails
- Gym
- Shopping Nearby
- Community Patio
Neighborhood Details
Lakeland, Florida
Polk County 33811
Schools in Polk County School District
GreatSchools’ Summary Rating calculation is based on 4 of the school’s themed ratings, including test scores, student/academic progress, college readiness, and equity. This information should only be used as a reference. NewHomesMate is not affiliated with GreatSchools and does not endorse or guarantee this information. Please reach out to schools directly to verify all information and enrollment eligibility. Data provided by GreatSchools.org © 2024
Average Home Price in 33811
Getting Around
Air Quality
Noise Level
99
50Calm100
A Soundscore™ rating is a number between 50 (very loud) and 100 (very quiet) that tells you how loud a location is due to environmental noise.
Taxes & HOA
- Tax Year:
- 2023
- Tax Rate:
- 1.5%
- HOA Name:
- Leland Management
- HOA fee:
- $40/monthly
- HOA fee requirement:
- Mandatory
Estimated Monthly Payment
Recently Added Communities in this Area
Nearby Communities in Lakeland
New Homes in Nearby Cities
More New Homes in Lakeland, FL
Listed by Marshall Gray, salestampa@mihomes.com
M/I HOMES, MLS T3517450
M/I HOMES, MLS T3517450
IDX information is provided exclusively for personal, non-commercial use, and may not be used for any purpose other than to identify prospective properties consumers may be interested in purchasing. Information is deemed reliable but not guaranteed. Some IDX listings have been excluded from this website. Listing Information presented by local MLS brokerage: NewHomesMate LLC (888) 486-2818
Read MoreLast checked Nov 21, 2:00 pm
