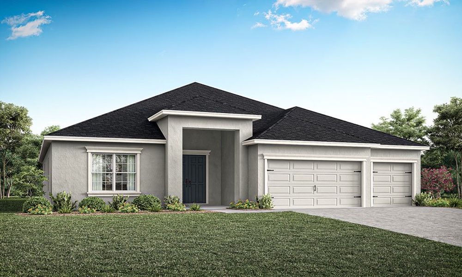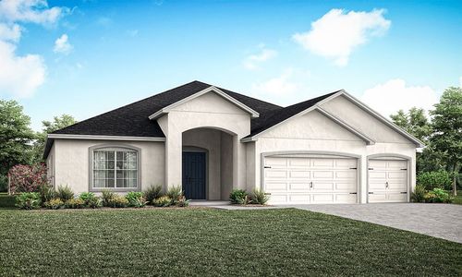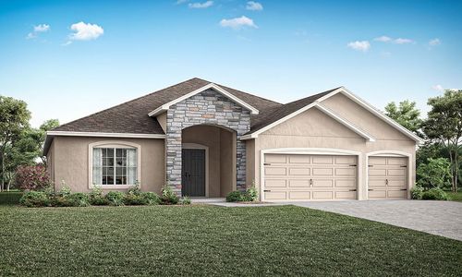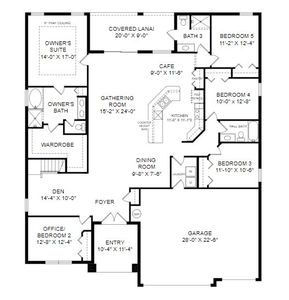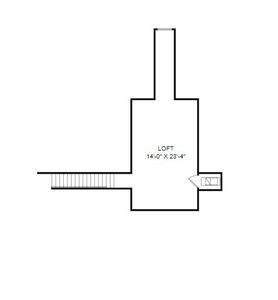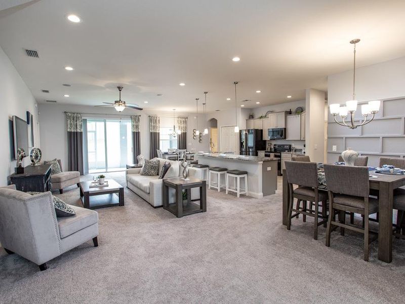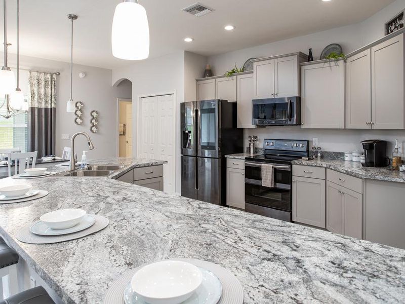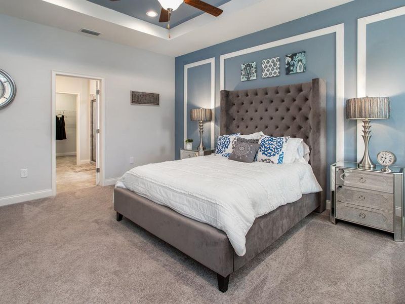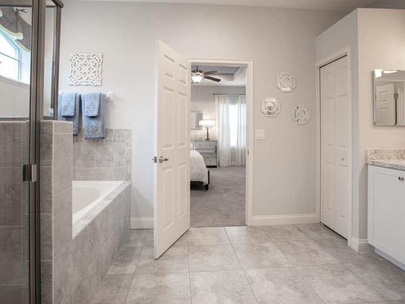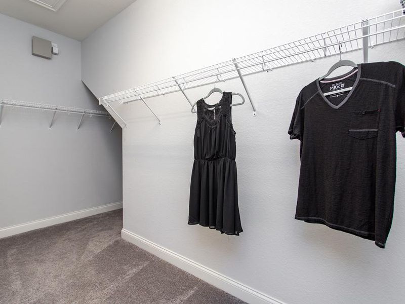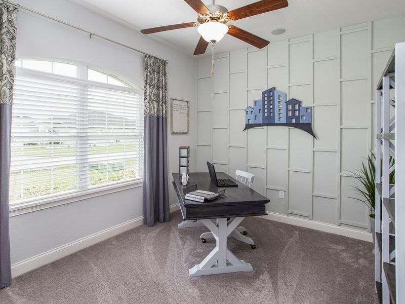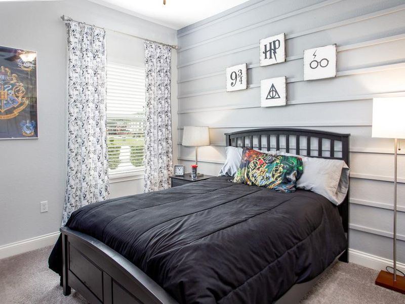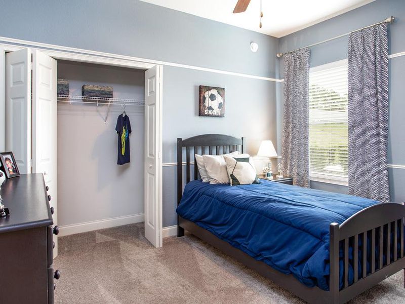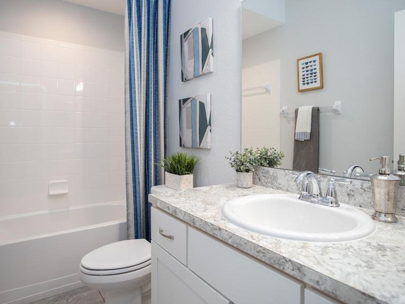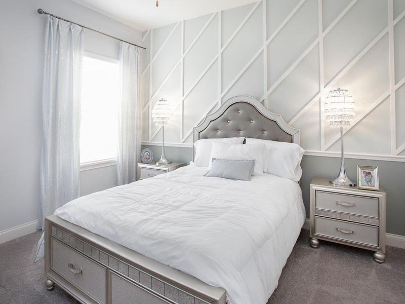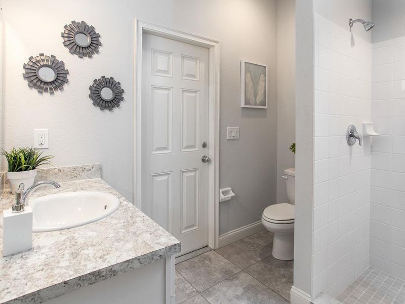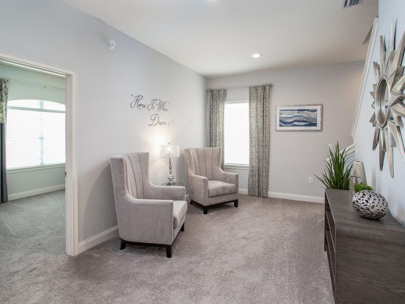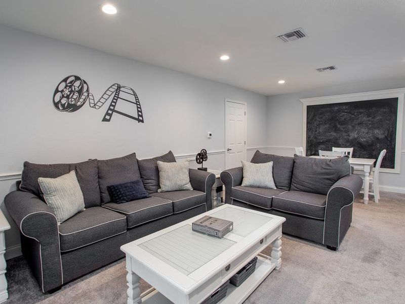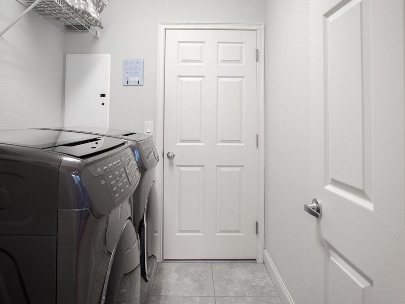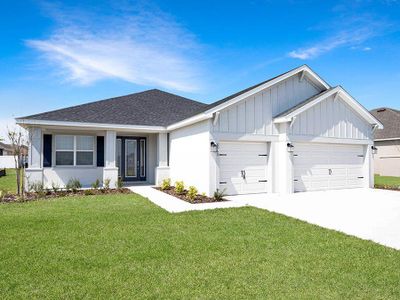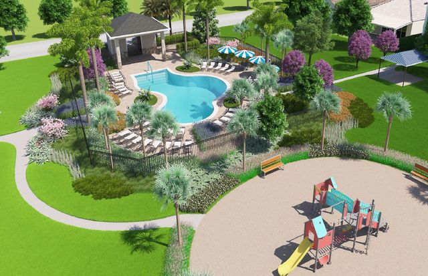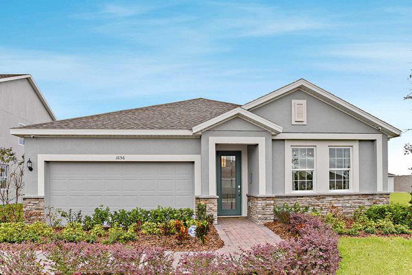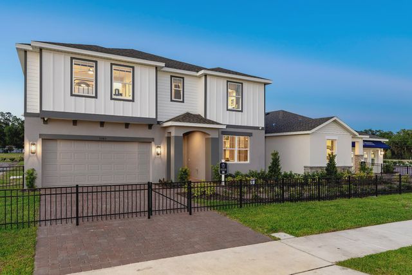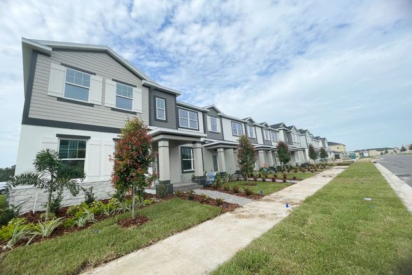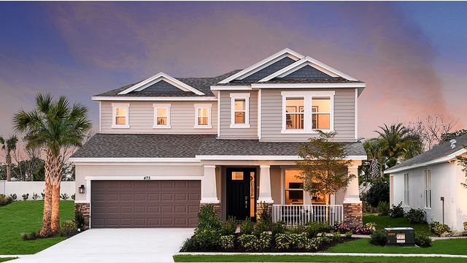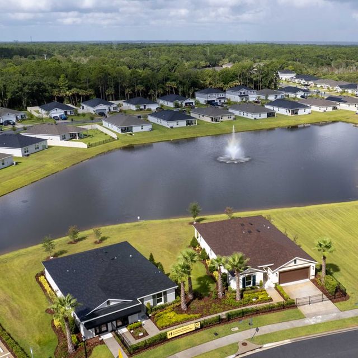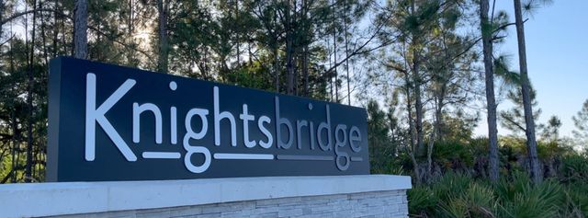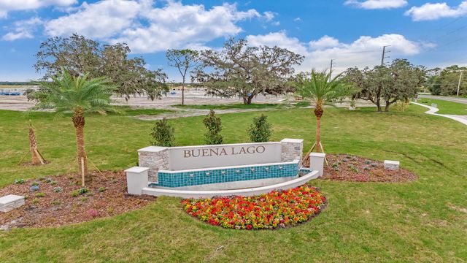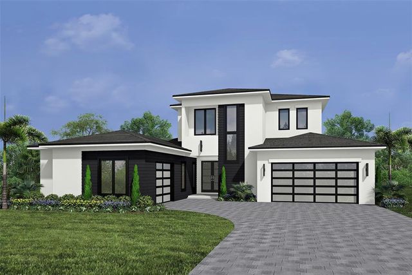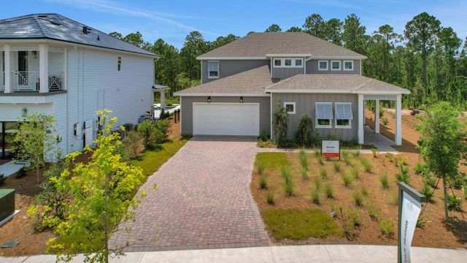Floor Plan
Lowered rates
Closing costs covered
from $545,900
Willow II with Loft, Ellesmere Drive, Saint Cloud, FL 34771
5 bd · 3 ba · 2 stories · 2,956 sqft
Lowered rates
Closing costs covered
from $545,900
Home Highlights
Garage
Attached Garage
Walk-In Closet
Primary Bedroom Downstairs
Utility/Laundry Room
Dining Room
Family Room
Office/Study
Kitchen
Loft
Plan Description
An impressive double-door entry welcomes you home to the Willow II with Loft! With a similar first-floor layout as our popular Willow II, the Loft adds 420 sq. ft of living space above the gathering room. This spacious home offers room for everyone in your household with 5 bedrooms plus a den and a fully-open living area including a spacious gathering room, open kitchen with a counter-height bar, versatile dining room, and sunny casual dining cafe. Relax in your spacious owner's suite designed with an elegant tray ceiling, spacious walk-in wardrobe, and a luxurious en-suite bath. Additional features of the Willow II with Loft:
- En-suite owner's bath boasting dual vanities, a garden tub, tiled shower, linen closet, closeted toilet, and spacious walk-in wardrobe
- Optional bath layout with an oversized tiled shower, enlarged wardrobe, and no tub
- Optional bath layout with an oversized tiled shower, enlarged wardrobe, and no tub
- Optional in-law suite, enclosing bedroom 5 and bath 3
- Versatile 420 sq. ft. 2nd-story loft
- Add an optional powder room (half bath) in the loft!
- Add an optional powder room (half bath) in the loft!
- Versatile den - Makes a wonderful home office, playroom, or whatever suits your needs
- Dedicated laundry room
- Hall bath conveniently located between bedrooms 3 and 4
- 9’-4” flat ceilings throughout, with a tray ceiling in the owner's suite
- Spacious covered lanai with access from the gathering room and bath 3
- Covered front entry
- Multiple exterior elevations to choose from
Plan Details
*Pricing and availability are subject to change.- Name:
- Willow II with Loft
- Garage spaces:
- 3
- Property status:
- Floor Plan
- Size:
- 2,956 sqft
- Stories:
- 2
- Beds:
- 5
- Baths:
- 3
Construction Details
- Builder Name:
- Highland Homes of Florida
Home Features & Finishes
- Garage/Parking:
- GarageAttached Garage
- Interior Features:
- Walk-In ClosetLoft
- Laundry facilities:
- Laundry Facilities On Main LevelUtility/Laundry Room
- Rooms:
- KitchenDen RoomOffice/StudyDining RoomFamily RoomOpen Concept FloorplanPrimary Bedroom Downstairs

Considering this home?
Our expert will guide your tour, in-person or virtual
Need more information?
Text or call (888) 486-2818
Gardens at Lancaster Park Community Details
Community Amenities
- Dining Nearby
- Park Nearby
- Basketball Court
- Community Pond
- Waterfront View
- Open Greenspace
- Walking, Jogging, Hike Or Bike Trails
- Pickleball Court
- Recreational Facilities
- Waterfront Lots
- Shopping Nearby
Neighborhood Details
Saint Cloud, Florida
Osceola County 34771
Schools in Osceola County School District
GreatSchools’ Summary Rating calculation is based on 4 of the school’s themed ratings, including test scores, student/academic progress, college readiness, and equity. This information should only be used as a reference. NewHomesMate is not affiliated with GreatSchools and does not endorse or guarantee this information. Please reach out to schools directly to verify all information and enrollment eligibility. Data provided by GreatSchools.org © 2024
Average Home Price in 34771
Getting Around
Air Quality
Taxes & HOA
- HOA fee:
- $300/quarterly
