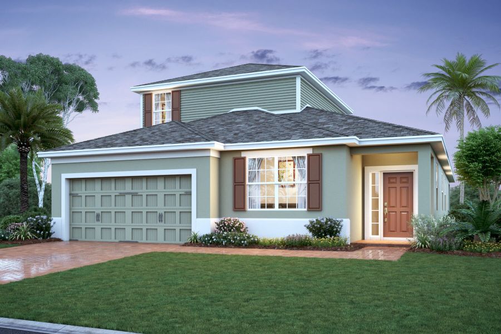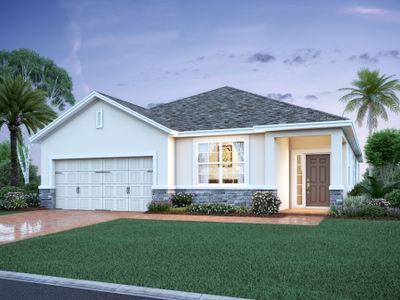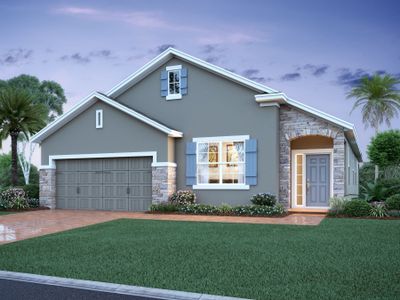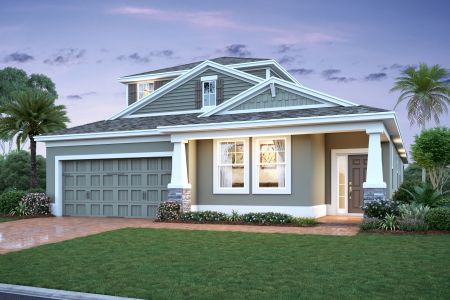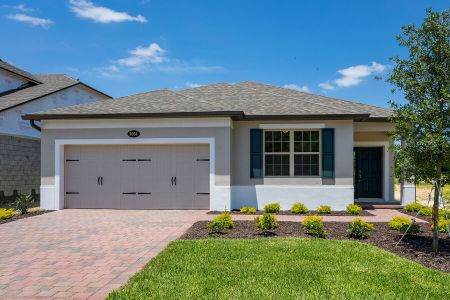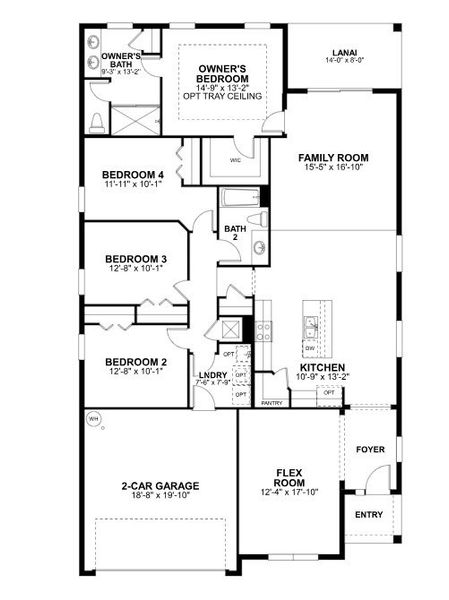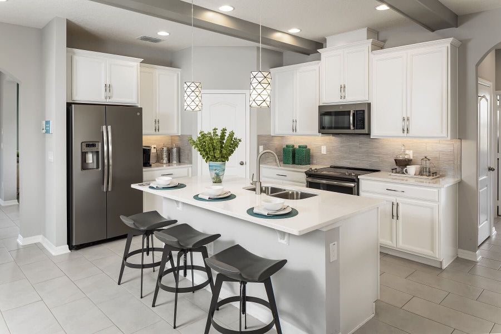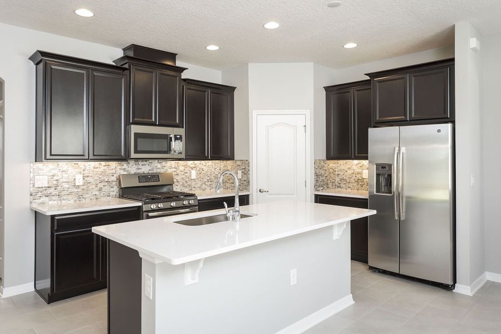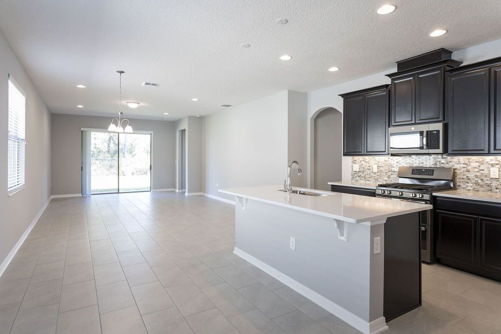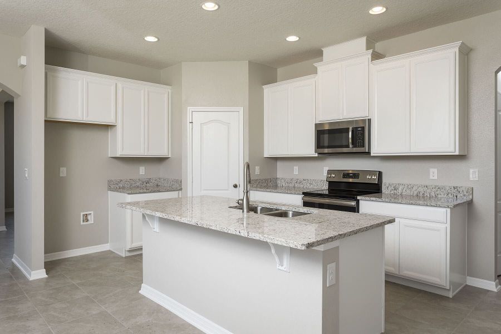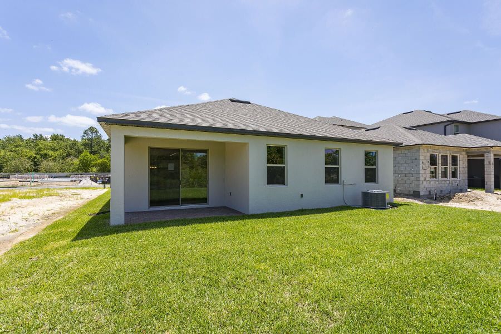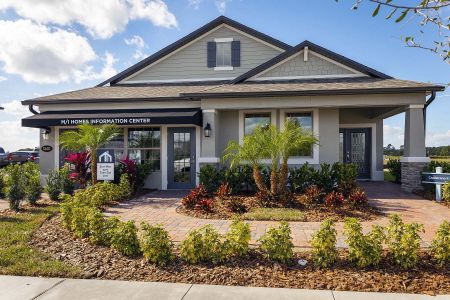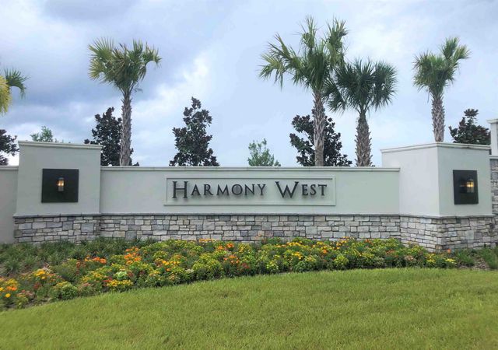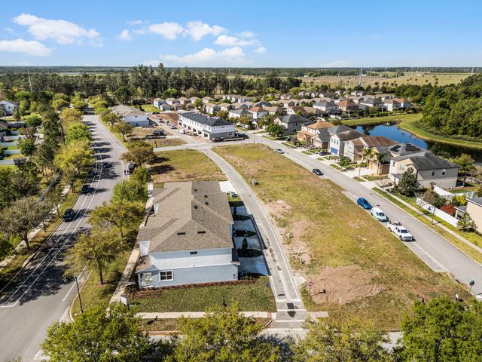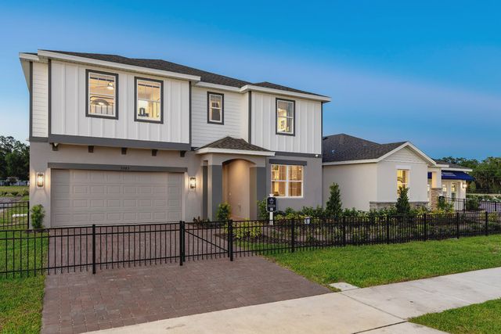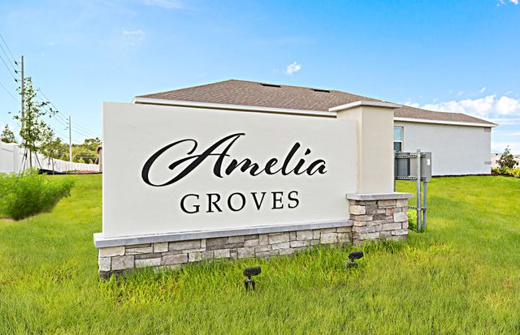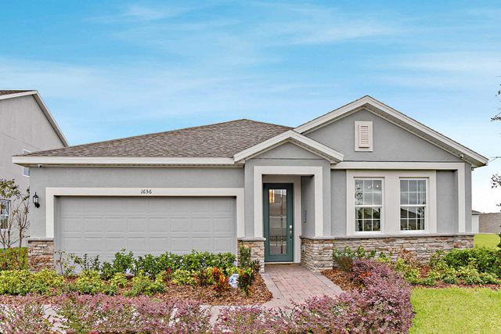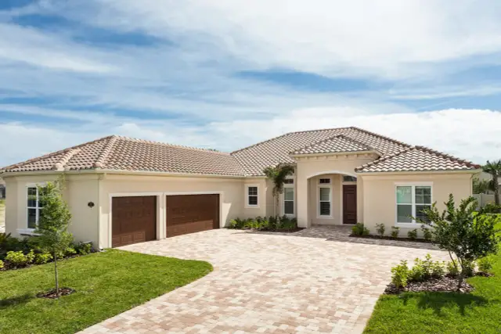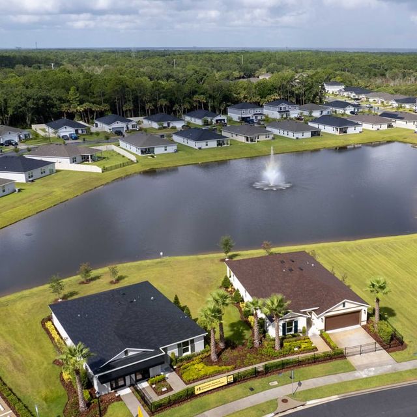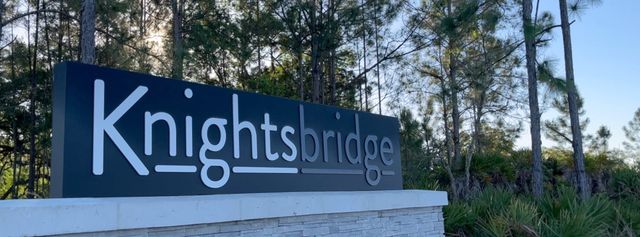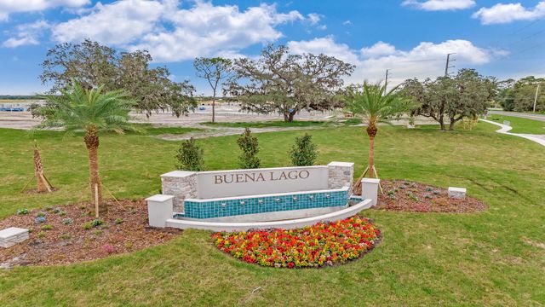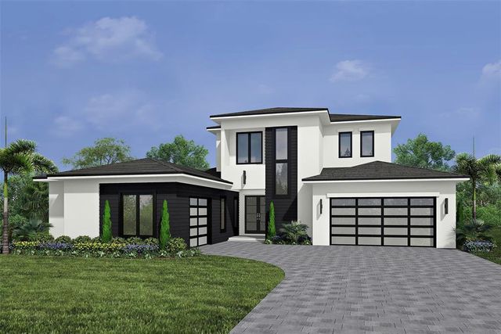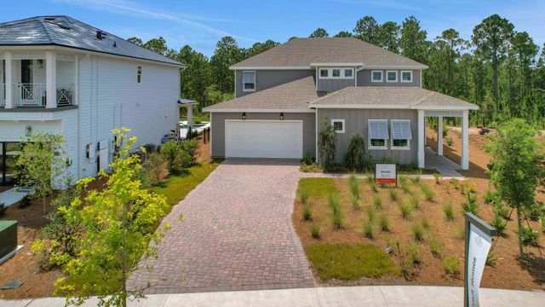Floor Plan
Lowered rates
from $442,990
Capistrano II, Old Melbourne Highway, Saint Cloud, FL 34771
3 bd · 2 ba · 1 story · 2,092 sqft
Lowered rates
from $442,990
Home Highlights
Garage
Attached Garage
Walk-In Closet
Primary Bedroom Downstairs
Utility/Laundry Room
Family Room
Primary Bedroom On Main
Kitchen
Community Pool
Flex Room
Playground
Plan Description
Welcome home to the Capistrano II floorplan by M/I Homes. Select from one of our many front façades; faux shutters for a nice color pop, stone accents for added texture, and varying roof lines for visual stimulation, all which keep the community streetscapes vibrant with variety. This welcoming home features a formal elegant foyer that invites you in. The spacious flex room has endless possibilities based on your family's current needs and can be used as a formal dining, living room, or a combination of both. With the optional double doors, turn this room into whatever type of room you need such as a gym or office or opt for the fifth bedroom. Continue into the home and be ready to fall in love with the chef's kitchen. There is plenty of storage space within the 42" upper cabinets and corner pantry! The oversized kitchen island is perfectly positioned to be a place for daily meals or entertaining and look out across large windows that allow for natural light. A large flexible great room allows you to designate space for a breakfast or formal dining area. The family room offers oversized sliding glass doors out to the covered lanai and backyard. The rear of the home is where you will find the owner’s retreat and en-suite bath with double sink vanity and a large shower. If you are wanting a bit of luxury, this home offers the options to add a separate tub and shower. The three guest bedrooms and a hall bath are split from the owner’s retreat so that there is plenty of privacy for all the residents. These rooms are accessible from a hall off the kitchen. Need even more space for your family? Add the optional fifth bedroom and bath or optional upstairs bonus room. You can also add an additional guest suite upstairs or perhaps just a bathroom. This home also offers an alternate owner’s suite making this home a very large three bedroom. This home is backed by M/I Homes’ 10-Year Warranty Commitment. Combined with our Energy Star® features, this home will save you money month after month on the cost of home ownership. Think this could be the home for you?
Plan Details
*Pricing and availability are subject to change.- Name:
- Capistrano II
- Garage spaces:
- 2
- Property status:
- Floor Plan
- Size:
- 2,092 sqft
- Stories:
- 1
- Beds:
- 3
- Baths:
- 2
Construction Details
- Builder Name:
- M/I Homes
Home Features & Finishes
- Garage/Parking:
- GarageAttached Garage
- Interior Features:
- Walk-In Closet
- Laundry facilities:
- Utility/Laundry Room
- Property amenities:
- BasementLanai
- Rooms:
- Bonus RoomFlex RoomPrimary Bedroom On MainKitchenFamily RoomPrimary Bedroom Downstairs

Considering this home?
Our expert will guide your tour, in-person or virtual
Need more information?
Text or call (888) 486-2818
Bay Lake Farms Community Details
Community Amenities
- Playground
- Lake Access
- Community Pool
- Park Nearby
- Amenity Center
- Community Pond
- Golf Club
- Cabana
- Open Greenspace
- Walking, Jogging, Hike Or Bike Trails
- Fountains
Neighborhood Details
Saint Cloud, Florida
Osceola County 34771
Schools in Osceola County School District
GreatSchools’ Summary Rating calculation is based on 4 of the school’s themed ratings, including test scores, student/academic progress, college readiness, and equity. This information should only be used as a reference. NewHomesMate is not affiliated with GreatSchools and does not endorse or guarantee this information. Please reach out to schools directly to verify all information and enrollment eligibility. Data provided by GreatSchools.org © 2024
Average Home Price in 34771
Getting Around
Air Quality
Taxes & HOA
- Tax Year:
- 2023
- HOA fee:
- $125/monthly
- HOA fee requirement:
- Mandatory
