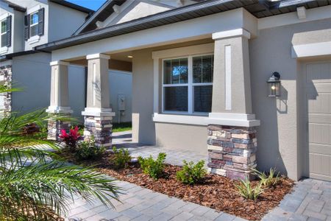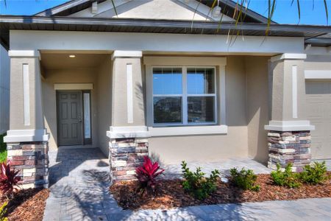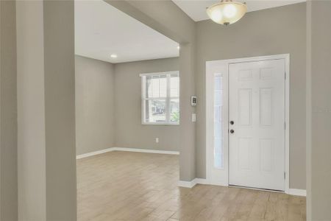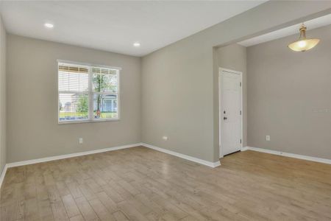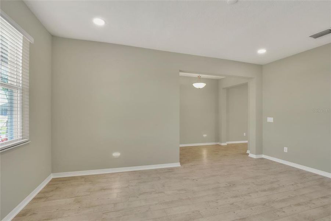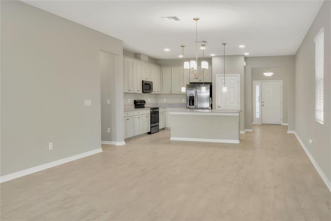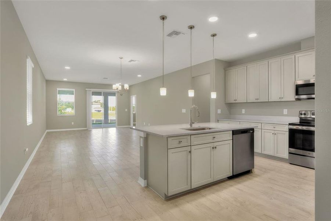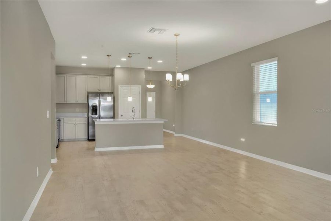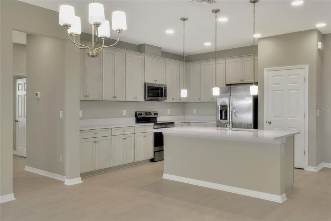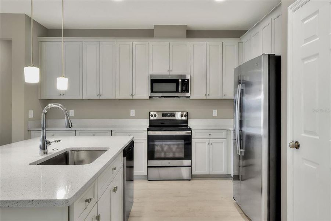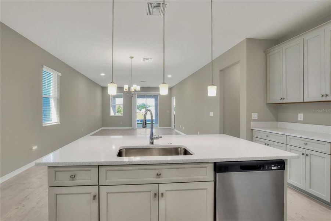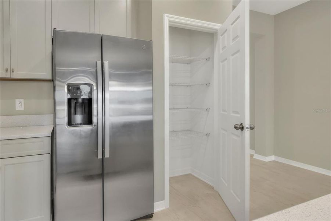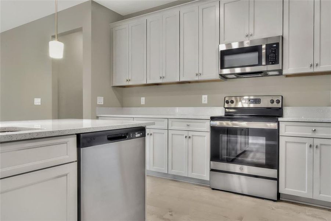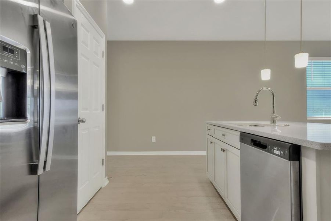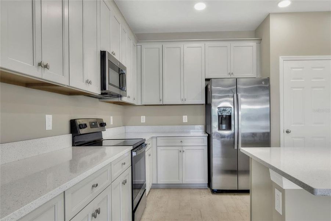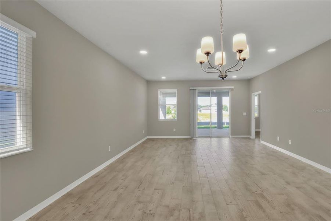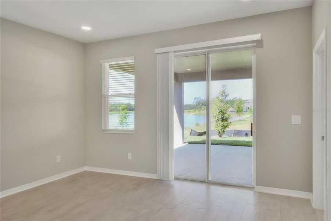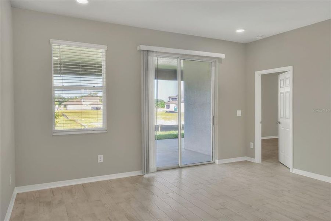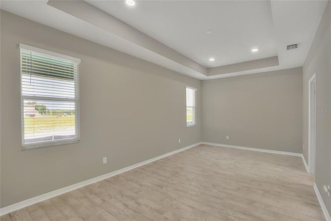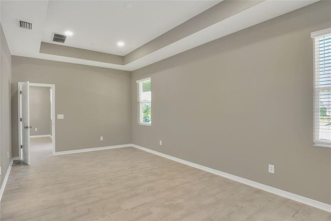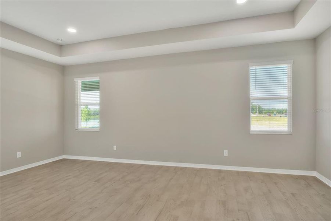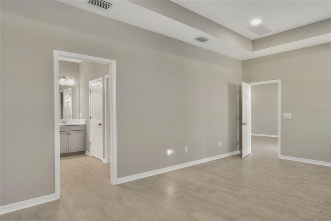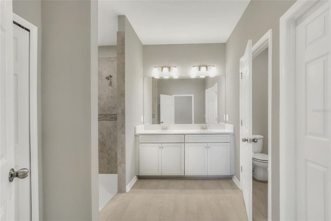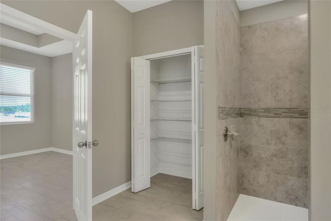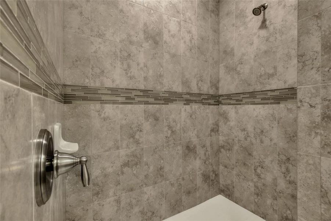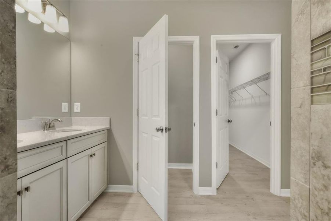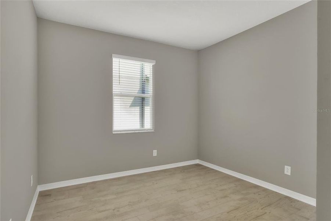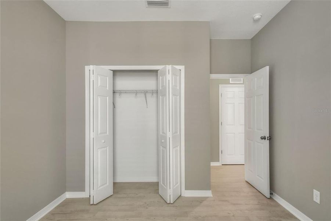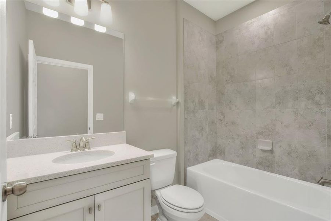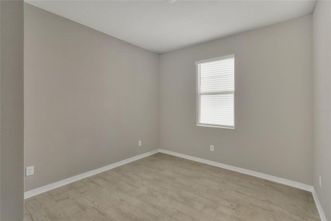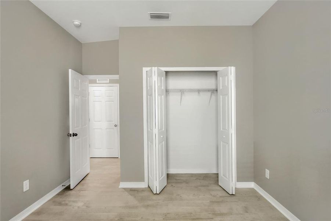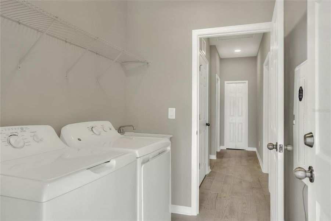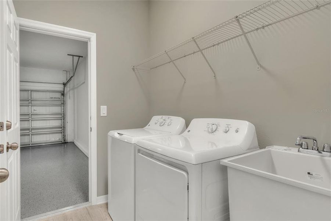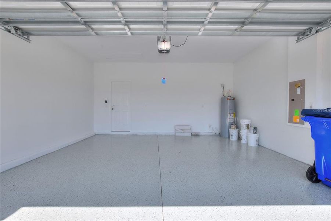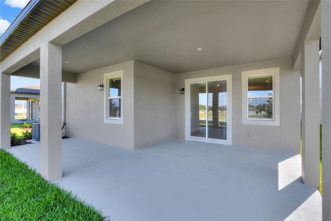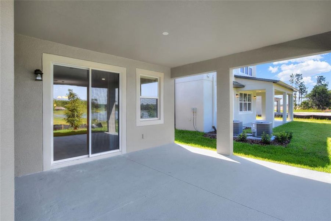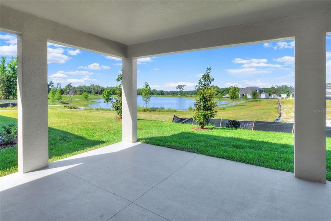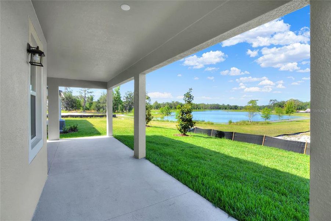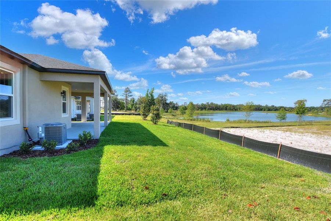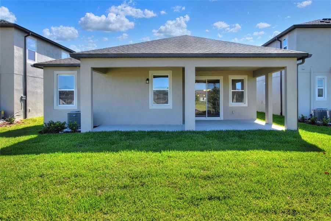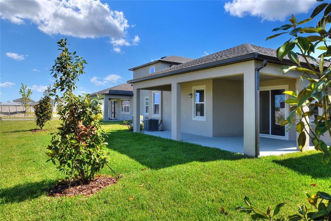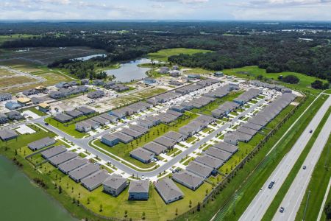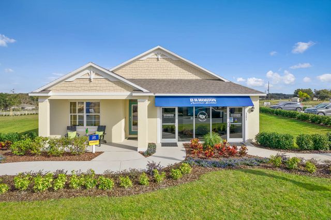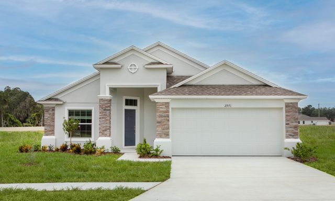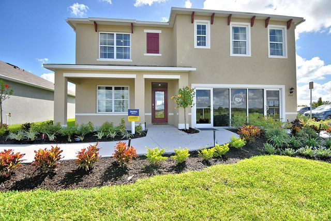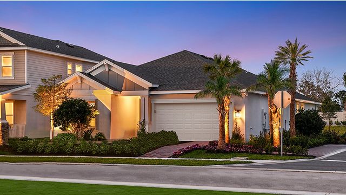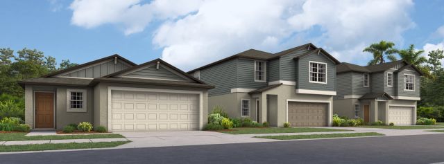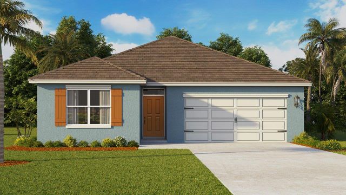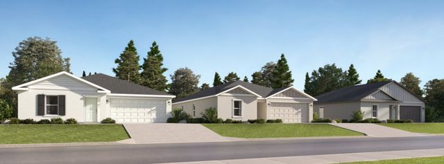Move-in Ready
Lowered rates
Closing costs covered
Flex cash
$525,500
4794 Beachrose Way, Lakeland, FL 33811
Picasso Plan
3 bd · 2 ba · 1 story · 2,095 sqft
Lowered rates
Closing costs covered
Flex cash
$525,500
Home Highlights
- East Facing
Garage
Attached Garage
Walk-In Closet
Primary Bedroom Downstairs
Utility/Laundry Room
Porch
Primary Bedroom On Main
Central Air
Dishwasher
Microwave Oven
Tile Flooring
Disposal
Office/Study
Electricity Available
Home Description
One or more photos have been virtually staged. ATTENTION: Florida residents wanting to move from the coast and the threat of severe hurricane damage - don't miss this brand new home in Hawthorne Ranch located in South Lakeland just off County Line Road with excellent access to I-4 and Hwy 60. This home is totally complete with upgrades galore - nothing to do but move in! Compared to builders inventory this home offers much more - no carpet, screened lanai (great spot to watch the sun set!), custom vertical plus plantation shutter on front door sidelight, overhead lights and fans plus $99830 in upgrades and lot premium added to base price!! The Picasso model elevation C (3/2 with flex room and 2095 sq. ft. of living area) sits on a premium lot with views of the wet/dry pond and easy access to the pedestrian walking path. The home features porcelain tile throughout, an expanded 368 sq. ft. under roof lanai and all the upgrades that are included in the M/I Homes Premier Collection Platinum Package. Major upgrades include but are not limited to porcelain tile throughout, expanded under roof lanai which seller just had screened, tray ceiling in primary bedroom, upgraded lighting, coated garage floor. All appliances, washer and dryer plus blinds are provided. Extensive amenities are planned for 2025 and include a community room, pool area, gym, playground, many green areas and the pedestrian walking paths. Within a 3 mile radius you will find corporate offices and distribution centers including Publix, Geico and Amazon, Lakeland Linder International Airport, Lakeside Village and Publix shopping centers, Sun N Fun Campus, Medical Facilities plus much more!! Public schools include R Bruce Wagner Elementary, the rebuilt Southwest Middle School and George Jenkins Senior High School. No need to wait - this one is available now!! Many special upgrades are featured in this home including Smart Home Security System and Video Doorbell (active), professional landscape package, tray ceiling in primary bedroom, energy efficient windows and 15 seer Energy Star rated hvac system, porcelain tile throughout, blinds on all windows/doors, decorator finishes and much more. Seller recently screened the lanai and added 5 remote controlled fan/lights with 3 light colors, custom vertical for the patio door as well as a plantation shutter for the front door sidelight. Specs available for review. Note: mapping is not correct so do not rely on GPS - new subdivision off W Pipkin Rd just East of County Line Road. And for Disney fans this property is about a 50-minute drive!!
Home Details
*Pricing and availability are subject to change.- Garage spaces:
- 2
- Property status:
- Move-in Ready
- Lot size (acres):
- 0.14
- Size:
- 2,095 sqft
- Stories:
- 1
- Beds:
- 3
- Baths:
- 2
- Facing direction:
- East
Construction Details
- Builder Name:
- M/I Homes
- Completion Date:
- March, 2024
- Year Built:
- 2024
- Roof:
- Shingle Roofing
Home Features & Finishes
- Construction Materials:
- StuccoBlockStone
- Cooling:
- Central Air
- Flooring:
- Tile Flooring
- Foundation Details:
- Slab
- Garage/Parking:
- GarageAttached Garage
- Home amenities:
- Internet
- Interior Features:
- Ceiling-HighWalk-In ClosetCrown MoldingSliding Doors
- Kitchen:
- DishwasherMicrowave OvenRefrigeratorDisposalKitchen Range
- Laundry facilities:
- DryerWasherUtility/Laundry Room
- Lighting:
- Street Lights
- Pets:
- Pets Allowed
- Property amenities:
- SidewalkPorch
- Rooms:
- Primary Bedroom On MainDen RoomOffice/StudyOpen Concept FloorplanPrimary Bedroom Downstairs

Considering this home?
Our expert will guide your tour, in-person or virtual
Need more information?
Text or call (888) 486-2818
Utility Information
- Heating:
- Electric Heating, Water Heater, Central Heating
- Utilities:
- Electricity Available, Underground Utilities, Phone Available, Cable Available, Water Available
Hawthorne Ranch Community Details
Community Amenities
- Grill Area
- Dining Nearby
- Playground
- Lake Access
- Fitness Center/Exercise Area
- Club House
- Community Pool
- Park Nearby
- Amenity Center
- Picnic Area
- Splash Pad
- Cabana
- Sidewalks Available
- Shopping Mall Nearby
- Waterfront View
- Walking, Jogging, Hike Or Bike Trails
- Gym
- Shopping Nearby
- Community Patio
Neighborhood Details
Lakeland, Florida
Polk County 33811
Schools in Polk County School District
GreatSchools’ Summary Rating calculation is based on 4 of the school’s themed ratings, including test scores, student/academic progress, college readiness, and equity. This information should only be used as a reference. NewHomesMate is not affiliated with GreatSchools and does not endorse or guarantee this information. Please reach out to schools directly to verify all information and enrollment eligibility. Data provided by GreatSchools.org © 2024
Average Home Price in 33811
Getting Around
Air Quality
Noise Level
99
50Calm100
A Soundscore™ rating is a number between 50 (very loud) and 100 (very quiet) that tells you how loud a location is due to environmental noise.
Taxes & HOA
- Tax Year:
- 2024
- Tax Rate:
- 1.5%
- HOA Name:
- Leland Management - V. Dambrosio
- HOA fee:
- $40/monthly
- HOA fee requirement:
- Mandatory
Estimated Monthly Payment
Recently Added Communities in this Area
Nearby Communities in Lakeland
New Homes in Nearby Cities
More New Homes in Lakeland, FL
Listed by Betsy Martin, BetsyMartinHomes@aol.com
COLDWELL BANKER REALTY, MLS L4943629
COLDWELL BANKER REALTY, MLS L4943629
IDX information is provided exclusively for personal, non-commercial use, and may not be used for any purpose other than to identify prospective properties consumers may be interested in purchasing. Information is deemed reliable but not guaranteed. Some IDX listings have been excluded from this website. Listing Information presented by local MLS brokerage: NewHomesMate LLC (888) 486-2818
Read MoreLast checked Nov 21, 2:00 pm

