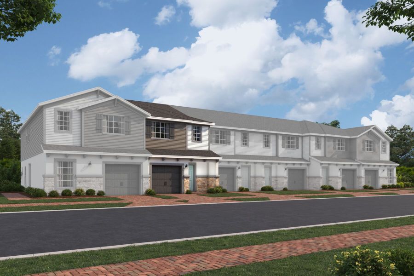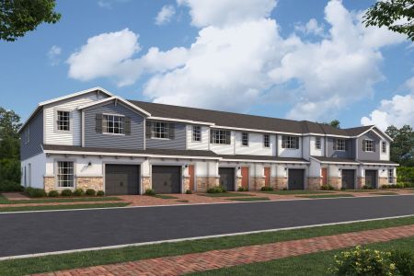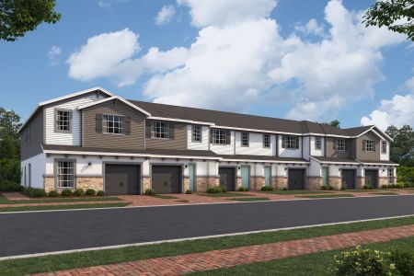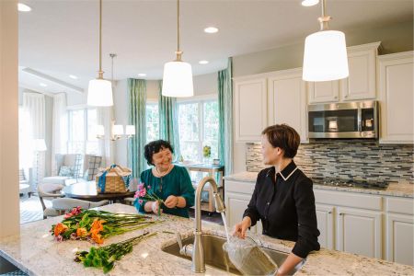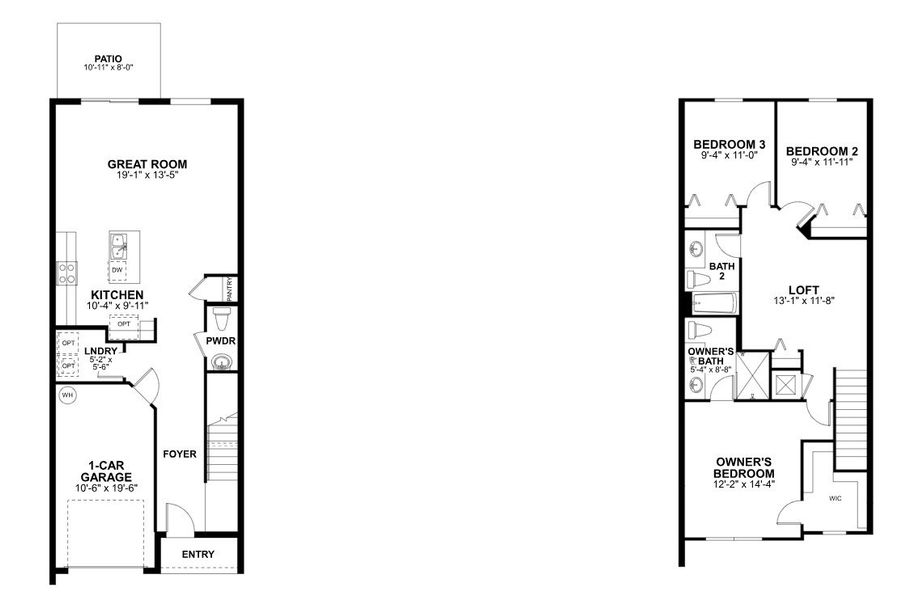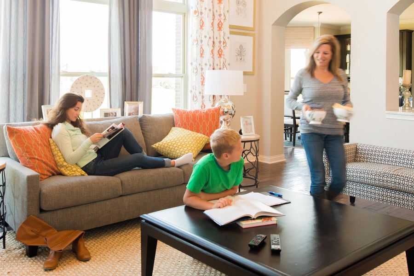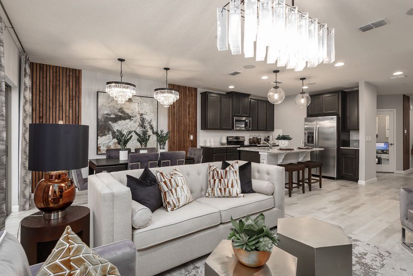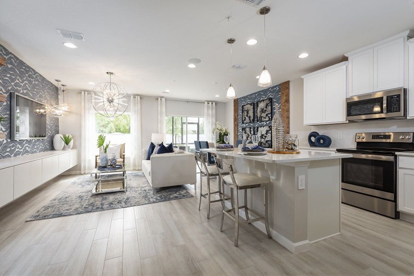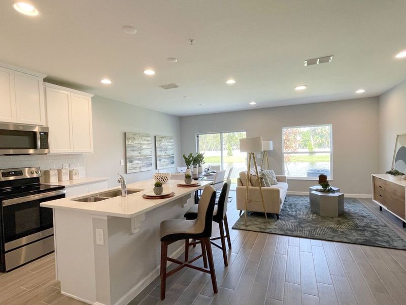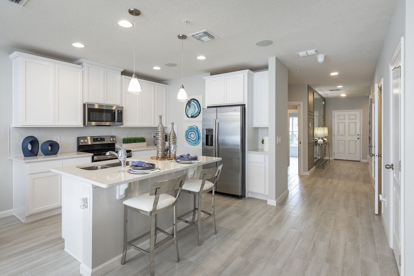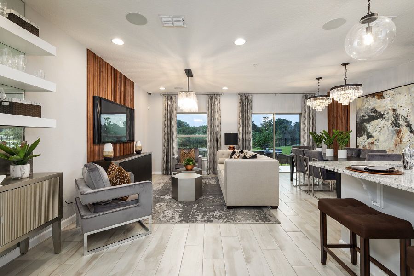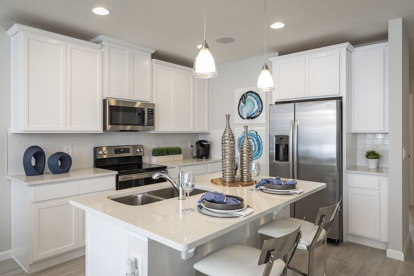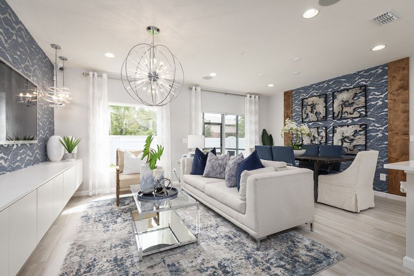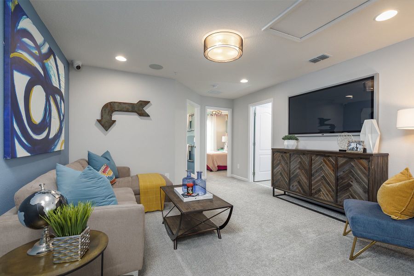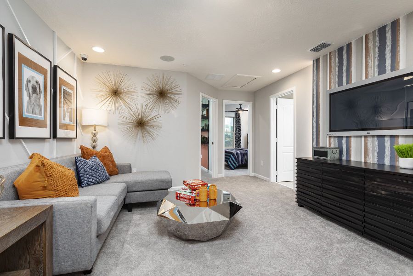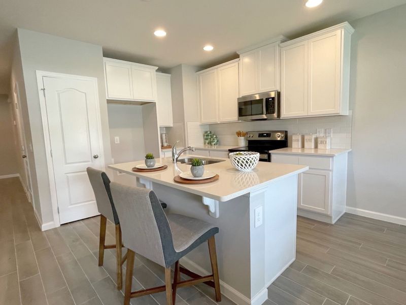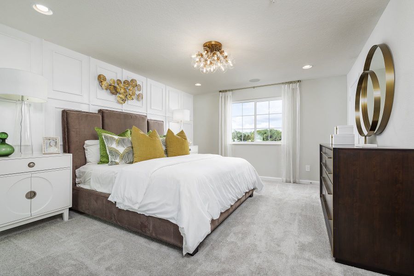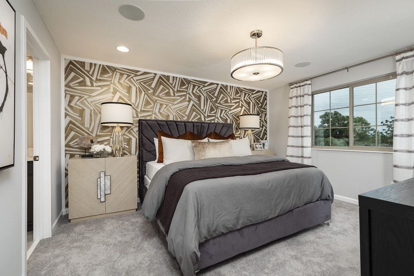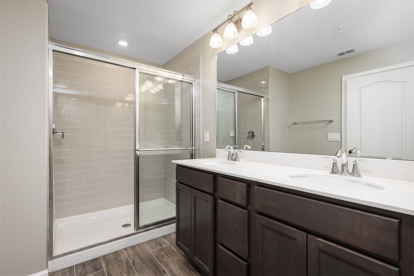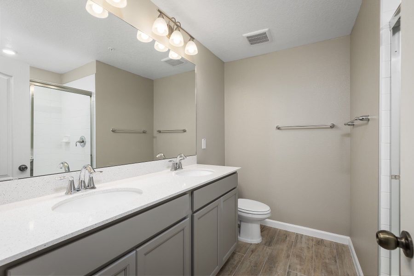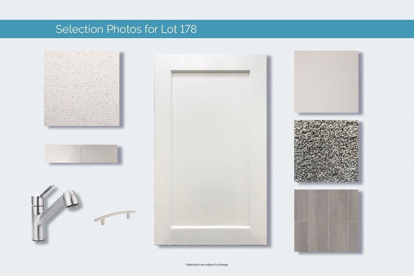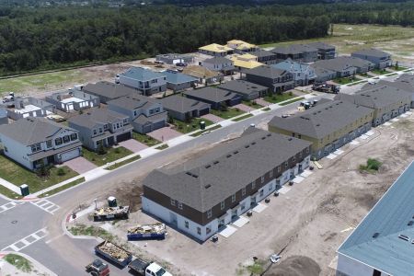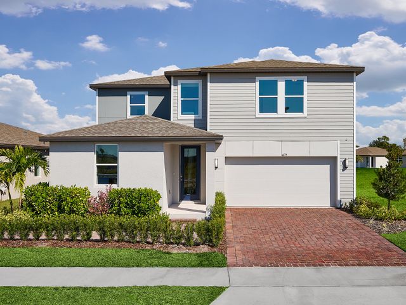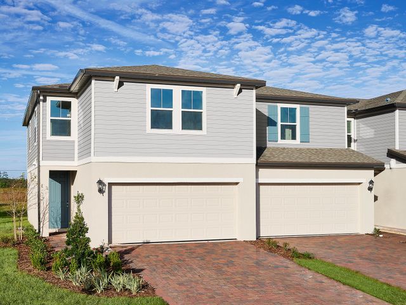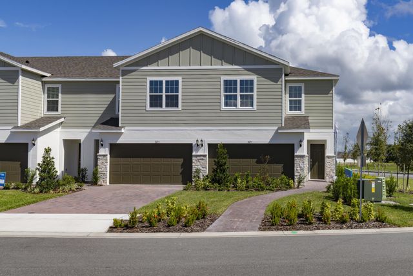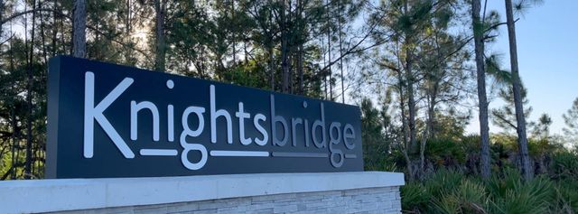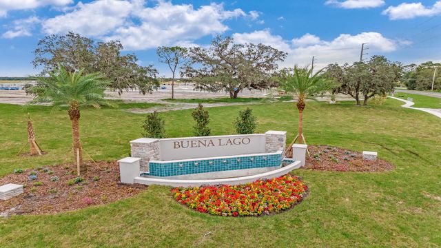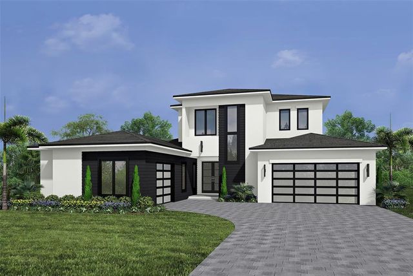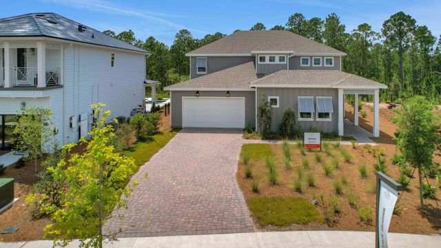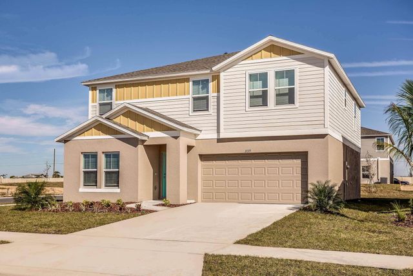Under Construction
Lowered rates
$389,520
Saint Cloud, FL 34772
San Jose - Townhome Series Plan
3 bd · 2.5 ba · 2 stories · 1,569 sqft
Lowered rates
$389,520
Home Highlights
Garage
Attached Garage
Walk-In Closet
Utility/Laundry Room
Dining Room
Family Room
Porch
Patio
Kitchen
Primary Bedroom Upstairs
Loft
Community Pool
Playground
Club House
Home Description
Welcome to this charming 3-bedroom, 2.5-bathroom townhome located at 5058 Rain Shadow Drive in St Cloud, FL. This new construction property built by M/I Homes offers a perfect blend of modern comfort and traditional appeal. As you step inside, you are greeted by a spacious layout spread over 2 stories, providing ample room for relaxation and entertainment. The open-concept design allows for seamless flow between the living areas, making it ideal for both quiet nights in and hosting gatherings with friends and family. The kitchen is thoughtfully designed with modern appliances and plenty of storage space, making meal prep a breeze. The bedrooms are cozy retreats offering privacy and comfort, while the bathrooms are elegantly appointed with contemporary fixtures. Outside, you'll find a private outdoor space where you can unwind and enjoy the Florida sunshine. With a 1-car garage available, convenience is always at hand. This property is located in a vibrant community in St Cloud, known for its friendly atmosphere and close-knit neighborhoods. Nearby, you'll find a variety of amenities including parks, shopping centers, restaurants, and schools, providing everything you need for a convenient lifestyle. Don't miss out on the opportunity to make this townhome your home. Whether you're a first-time buyer, a growing family, or someone looking to downsize, this property offers something for everyone. Schedule a showing today and discover the endless possibilities that await you at 5058 Rain Shadow Drive in St Cloud, FL. Experience the joy of homeownership in this inviting and well-crafted townhome. Make your dreams a reality in this desirable location.
Last updated Oct 28, 9:36 am
Home Details
*Pricing and availability are subject to change.- Garage spaces:
- 1
- Property status:
- Under Construction
- Size:
- 1,569 sqft
- Stories:
- 2
- Beds:
- 3
- Baths:
- 2.5
Construction Details
- Builder Name:
- M/I Homes
- Completion Date:
- January, 2025
Home Features & Finishes
- Garage/Parking:
- GarageAttached Garage
- Interior Features:
- Walk-In ClosetFoyerPantryStorageLoft
- Laundry facilities:
- Utility/Laundry Room
- Property amenities:
- PatioPorch
- Rooms:
- KitchenPowder RoomDining RoomFamily RoomPrimary Bedroom Upstairs

Considering this home?
Our expert will guide your tour, in-person or virtual
Need more information?
Text or call (888) 486-2818
Eden at Crossprairie Community Details
Community Amenities
- Dining Nearby
- Playground
- Club House
- Community Pool
- Amenity Center
- Children's Pool
- Community Garden
- Community Pond
- Volleyball Court
- Cabana
- Open Greenspace
- Walking, Jogging, Hike Or Bike Trails
- Resort-Style Pool
- Pavilion
- Pond with fishing pier
- Seating Area
- Entertainment
- Master Planned
- Shopping Nearby
Neighborhood Details
Saint Cloud, Florida
Osceola County 34772
Schools in Osceola County School District
GreatSchools’ Summary Rating calculation is based on 4 of the school’s themed ratings, including test scores, student/academic progress, college readiness, and equity. This information should only be used as a reference. NewHomesMate is not affiliated with GreatSchools and does not endorse or guarantee this information. Please reach out to schools directly to verify all information and enrollment eligibility. Data provided by GreatSchools.org © 2024
Average Home Price in 34772
Getting Around
Air Quality
Taxes & HOA
- Tax Year:
- 2024
- HOA fee:
- $65/monthly
- HOA fee requirement:
- Mandatory
