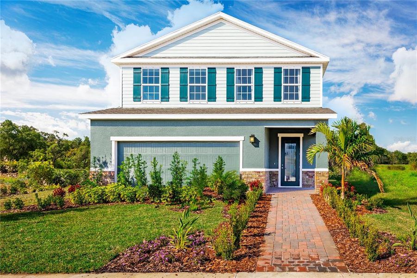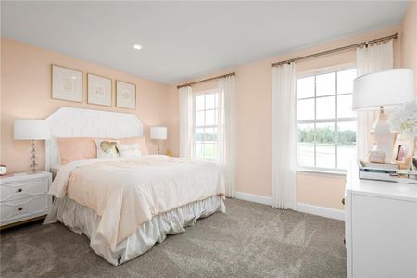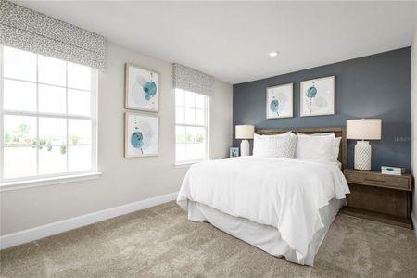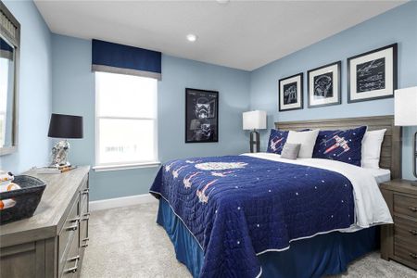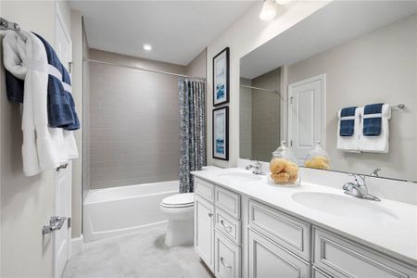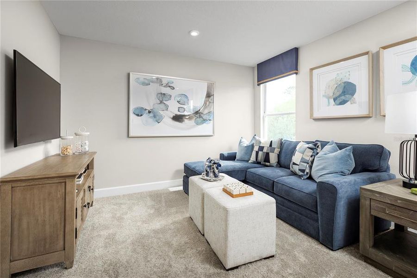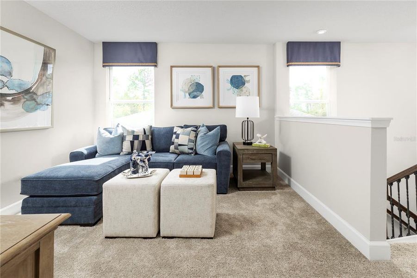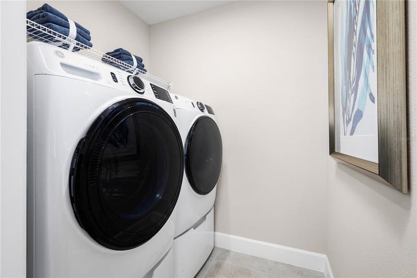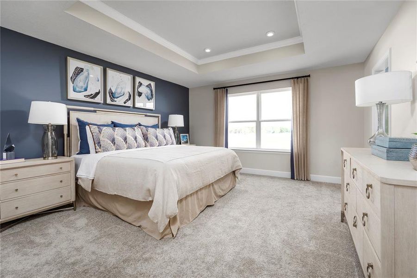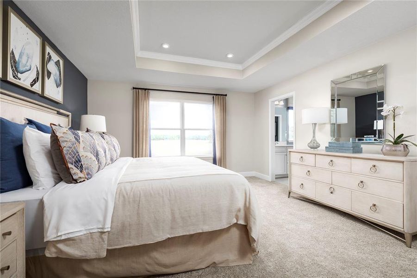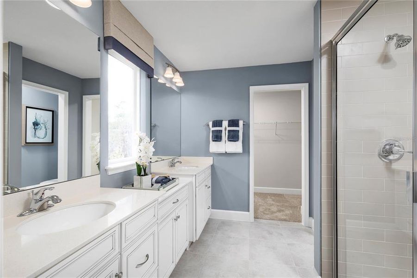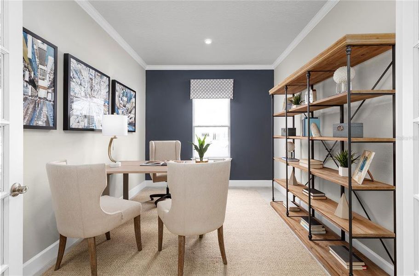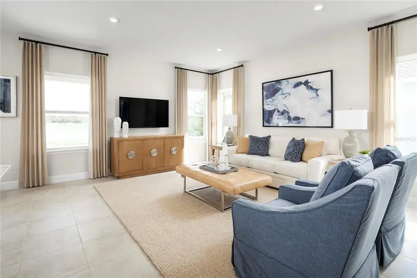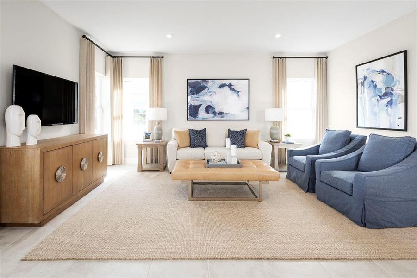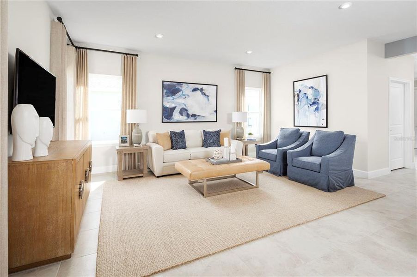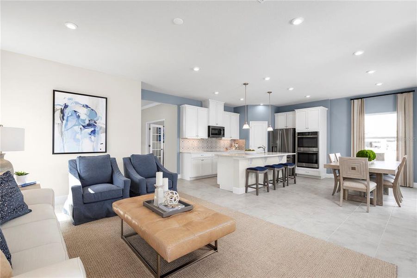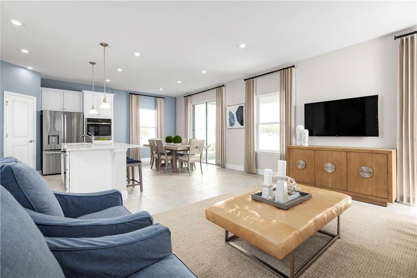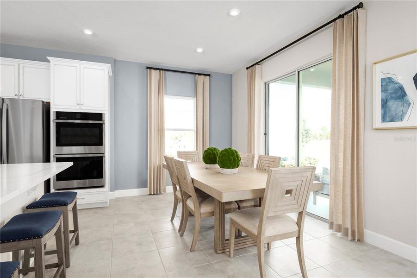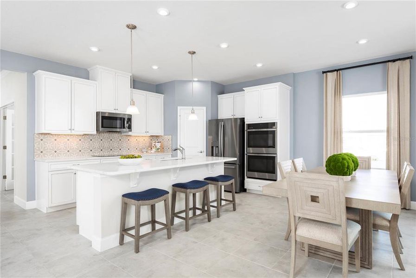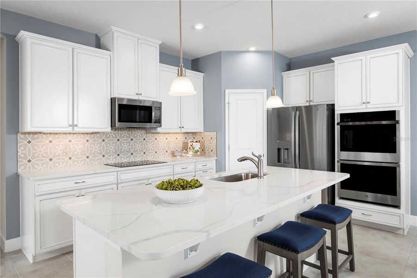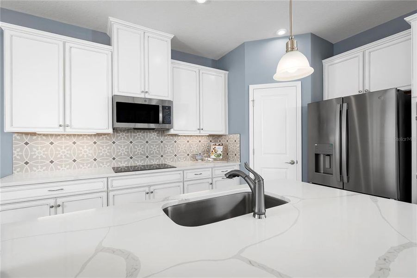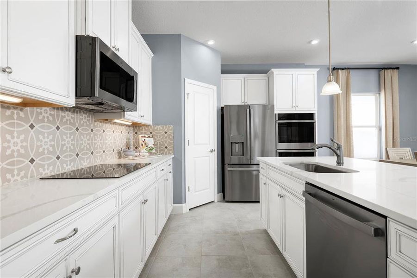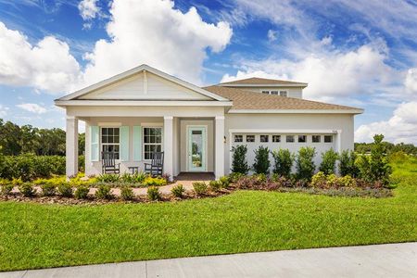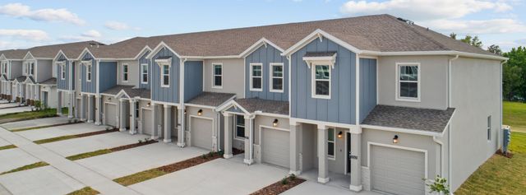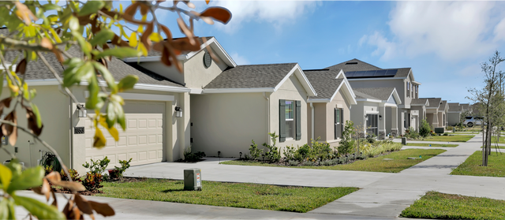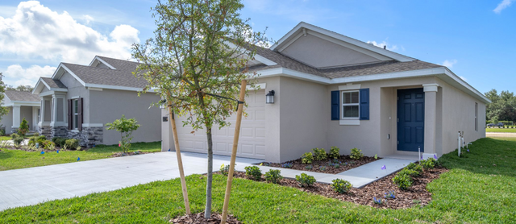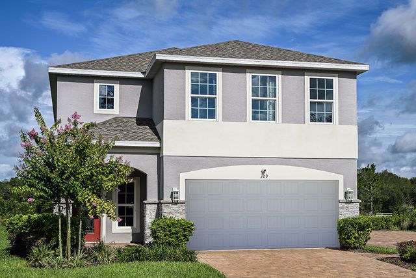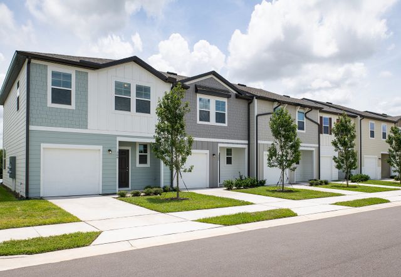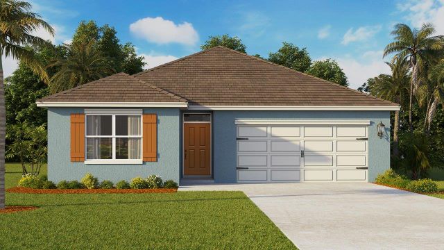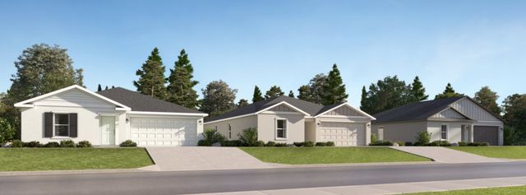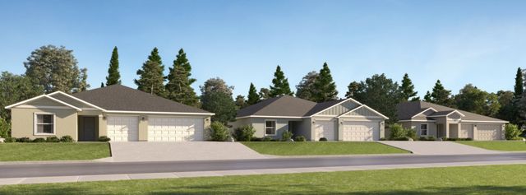Pending/Under Contract
Final Opportunity
$426,833
2372 Orchid Drive, Davenport, FL 33837
Windermere Plan
4 bd · 2.5 ba · 2 stories · 2,352 sqft
$426,833
Home Highlights
Garage
Attached Garage
Walk-In Closet
Utility/Laundry Room
Family Room
Patio
Carpet Flooring
Central Air
Dishwasher
Microwave Oven
Tile Flooring
Disposal
Kitchen
Primary Bedroom Upstairs
Electricity Available
Home Description
2 Final opportunities located in sunny Davenport, FL. Astonia is a Ryan Homes community. Customizable single-family homes in a resort-style community with pool, playground & dog park. All minutes from schools, Posner Park, & I-4. The Windermere single-family home is where you want to be. Step in from your 2-car garage and enjoy the good life. Find it in your large family room, where smiling faces greet you and delicious smells fill your gourmet kitchen. Share stories around the island or outside on your lanai. The 1st floor features versatile flex space that can be used as a study or a main-level bedroom. Upstairs, 3 bedrooms and a full bath provide privacy while a loft adds extra entertaining space. Your deluxe owner’s suite includes double vanities, a seated shower and a walk-in closet. All Ryan Homes now include WIFI-enabled garage opener and Ecobee thermostat. Closing cost assistance is available with use of Builder’s affiliated lender. DISCLAIMER: Prices, financing, promotion, and offers subject to change without notice. Offer valid on new sales only. See Community Sales and Marketing Representative for details. Promotions cannot be combined with any other offer. All uploaded photos are stock photos of this floor plan. Actual home may differ from photos.
Home Details
*Pricing and availability are subject to change.- Garage spaces:
- 2
- Property status:
- Pending/Under Contract
- Lot size (acres):
- 0.11
- Size:
- 2,352 sqft
- Stories:
- 2
- Beds:
- 4
- Baths:
- 2.5
- Facing direction:
- West
Construction Details
- Builder Name:
- Ryan Homes
- Completion Date:
- November, 2024
- Year Built:
- 2024
- Roof:
- Shingle Roofing
Home Features & Finishes
- Appliances:
- Sprinkler System
- Construction Materials:
- StuccoWood FrameBlockCement
- Cooling:
- Central Air
- Flooring:
- Ceramic FlooringCarpet FlooringTile Flooring
- Foundation Details:
- Slab
- Garage/Parking:
- Door OpenerGarageAttached Garage
- Home amenities:
- InternetGreen Construction
- Interior Features:
- Ceiling-HighWalk-In ClosetSliding DoorsTray CeilingLoft
- Kitchen:
- DishwasherMicrowave OvenRefrigeratorDisposalKitchen Range
- Laundry facilities:
- Laundry Facilities On Upper LevelDryerWasherUtility/Laundry Room
- Lighting:
- Exterior LightingLightingStreet Lights
- Pets:
- Pets Allowed
- Property amenities:
- SidewalkPatio
- Rooms:
- Bonus RoomKitchenFamily RoomOpen Concept FloorplanPrimary Bedroom Upstairs
- Security system:
- Smoke Detector

Considering this home?
Our expert will guide your tour, in-person or virtual
Need more information?
Text or call (888) 486-2818
Utility Information
- Heating:
- Thermostat, Water Heater, Central Heating
- Utilities:
- Electricity Available, Underground Utilities, HVAC, Cable Available
Astonia Community Details
Community Amenities
- Dining Nearby
- Energy Efficient
- Dog Park
- Playground
- Community Pool
- Park Nearby
- Cabana
- Walking, Jogging, Hike Or Bike Trails
- Entertainment
- Shopping Nearby
Neighborhood Details
Davenport, Florida
Polk County 33837
Schools in Polk County School District
- Grades PK-PKPublic
haines city headstart center
1.5 mi1008 avenue d
GreatSchools’ Summary Rating calculation is based on 4 of the school’s themed ratings, including test scores, student/academic progress, college readiness, and equity. This information should only be used as a reference. NewHomesMate is not affiliated with GreatSchools and does not endorse or guarantee this information. Please reach out to schools directly to verify all information and enrollment eligibility. Data provided by GreatSchools.org © 2024
Average Home Price in 33837
Getting Around
Air Quality
Taxes & HOA
- Tax Year:
- 2024
- Tax Rate:
- 2.03%
- HOA Name:
- Ryan Homes
- HOA fee:
- $15/monthly
- HOA fee requirement:
- Mandatory
Estimated Monthly Payment
Recently Added Communities in this Area
Nearby Communities in Davenport
New Homes in Nearby Cities
More New Homes in Davenport, FL
Listed by Bill Maltbie, billjr@harespeed.com
MALTBIE REALTY GROUP, MLS W7864545
MALTBIE REALTY GROUP, MLS W7864545
IDX information is provided exclusively for personal, non-commercial use, and may not be used for any purpose other than to identify prospective properties consumers may be interested in purchasing. Information is deemed reliable but not guaranteed. Some IDX listings have been excluded from this website. Listing Information presented by local MLS brokerage: NewHomesMate LLC (888) 486-2818
Read MoreLast checked Nov 21, 2:00 pm
