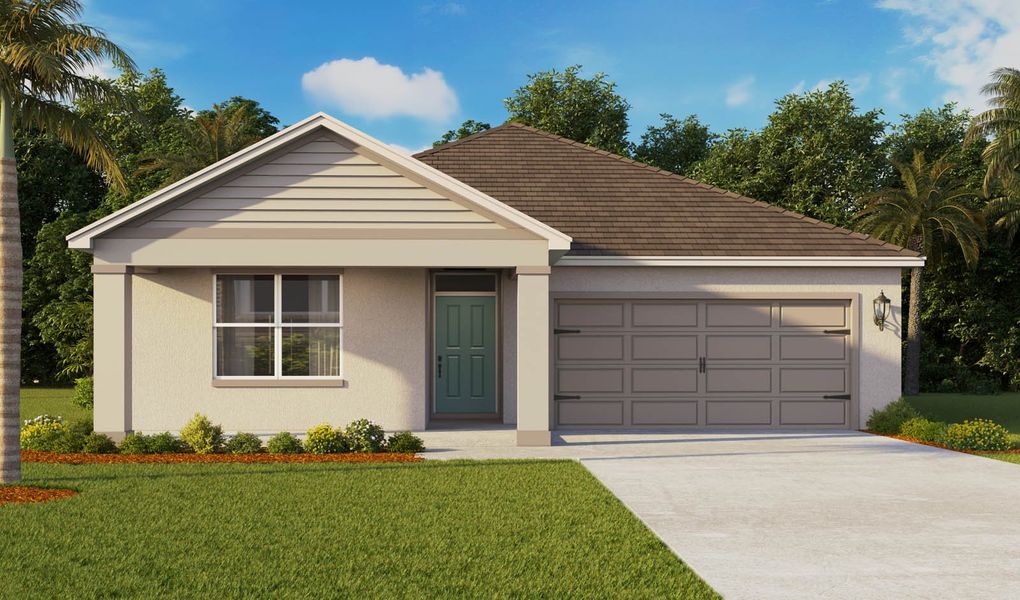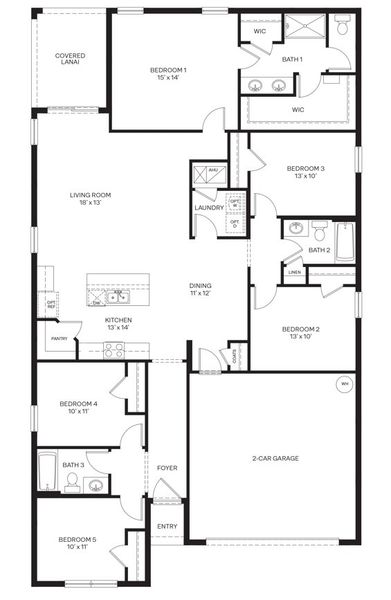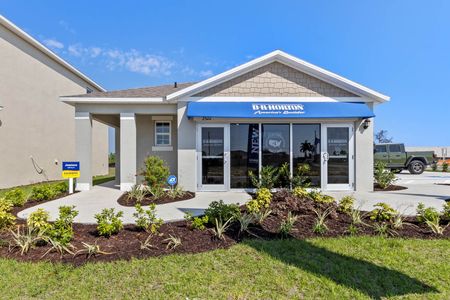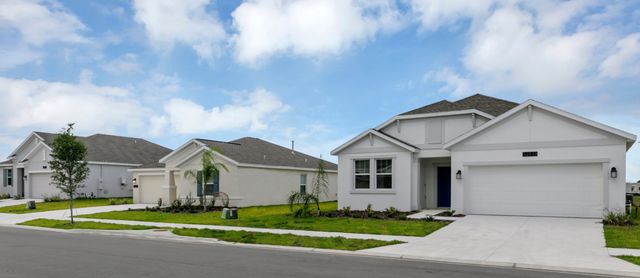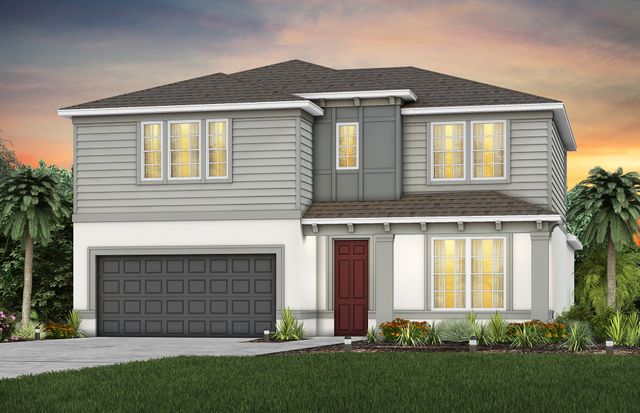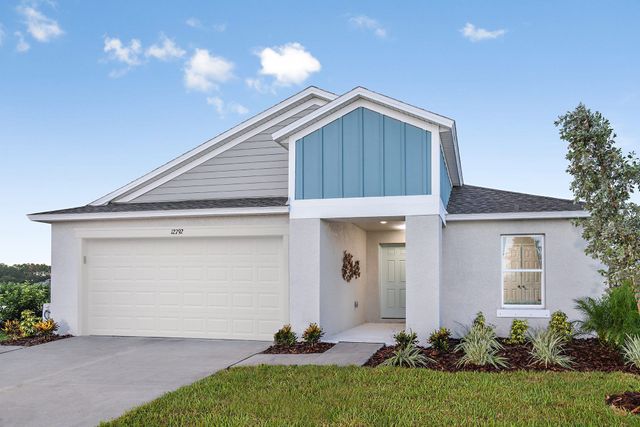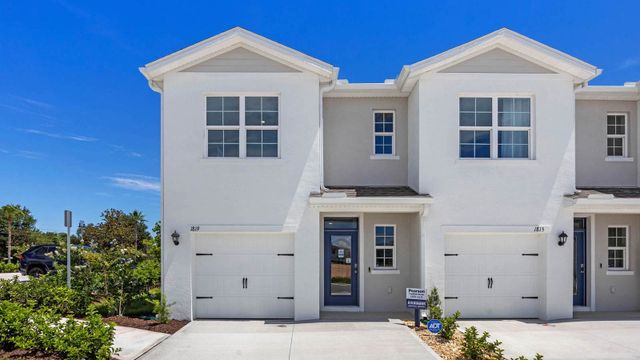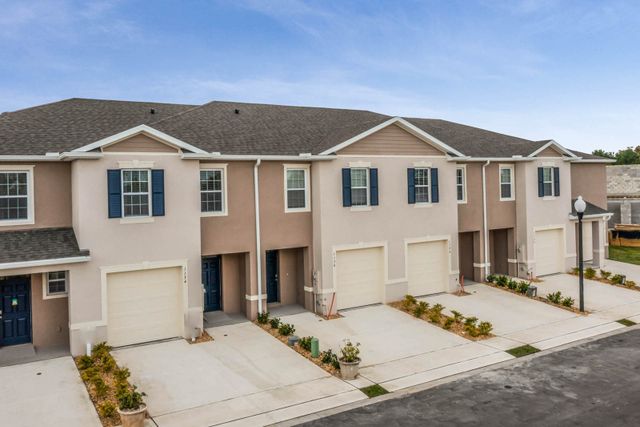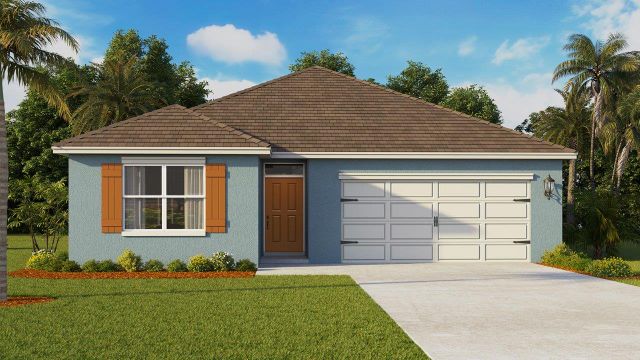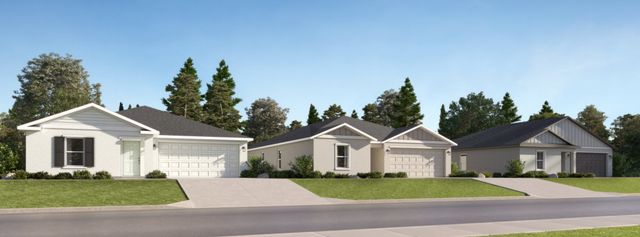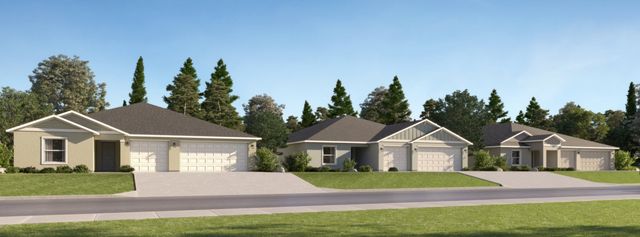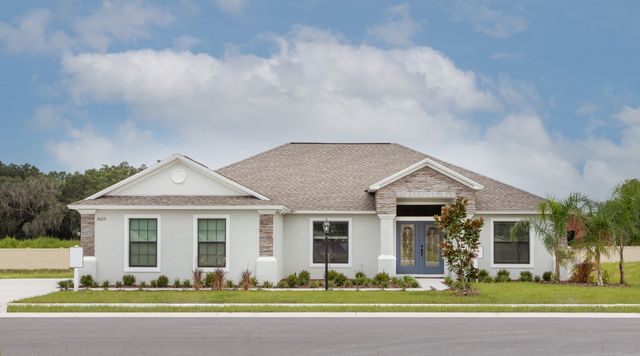Floor Plan
Lakeside, 1301 Cascades Avenue, Davenport, FL 33837
5 bd · 3 ba · 1 story · 2,077 sqft
Home Highlights
Garage
Attached Garage
Walk-In Closet
Primary Bedroom Downstairs
Utility/Laundry Room
Dining Room
Primary Bedroom On Main
Living Room
Kitchen
Community Pool
Playground
Club House
Plan Description
Excited to talk new homes? Text with us "Our Lakeside floorplan at Cascades provides a pleasant combination of living space and class, with thoughtfully designed features and fixtures to be found throughout the house. This 5 bedroom, 3 bathroom house can comfortably fit friends, family, and guests. At 2,077 sq. ft., the home has been thoughtfully designed to make the most of each square foot, not to mention a 2 car garage providing plenty of space for cars and storage. When you enter the home, you’ll find bedrooms 4 and 5, which are separated by bathroom 3. Beyond the entry, you’ll step into the kitchen where you’ll have plenty of room for meal prep with a large pantry and kitchen island with a built-in sink. Adjacent to this space is bedrooms 2 and 3, which are separated by bathroom 2 complete with a linen closet for extra storage. The living space is an open concept, with the kitchen leading into the great room and dining area. You’ll find the laundry room also attached to this space. The primary bedroom is made for your comfort and is located at the back of the home. The attached primary bathroom has a large walk-in closet and double vanity, as well as a separate water closet for privacy. Enjoy the covered lanai, located at the back of the home, year-round as an extra space for entertaining or relaxing. In every D.R. Horton home, there is smart home technology built in. You’ll never be far from home when you’re living in the Cascades community, from security to control over your energy usage. Contact us to find your home in Cascades today!"
Plan Details
*Pricing and availability are subject to change.- Name:
- Lakeside
- Garage spaces:
- 2
- Property status:
- Floor Plan
- Size:
- 2,077 sqft
- Stories:
- 1
- Beds:
- 5
- Baths:
- 3
Construction Details
- Builder Name:
- D.R. Horton
Home Features & Finishes
- Garage/Parking:
- GarageAttached Garage
- Interior Features:
- Walk-In ClosetFoyerPantry
- Kitchen:
- Stainless Steel AppliancesKitchen Island
- Laundry facilities:
- Laundry Facilities On Main LevelUtility/Laundry Room
- Property amenities:
- LanaiSmart Home System
- Rooms:
- Primary Bedroom On MainKitchenDining RoomLiving RoomOpen Concept FloorplanPrimary Bedroom Downstairs

Considering this home?
Our expert will guide your tour, in-person or virtual
Need more information?
Text or call (888) 486-2818
Cascades Community Details
Community Amenities
- Dining Nearby
- Playground
- Lake Access
- Fitness Center/Exercise Area
- Club House
- Golf Course
- Community Pool
- Park Nearby
- Splash Pad
- Tot Lot
- Fire Pit
- Shopping Nearby
Neighborhood Details
Davenport, Florida
Polk County 33837
Schools in Polk County School District
GreatSchools’ Summary Rating calculation is based on 4 of the school’s themed ratings, including test scores, student/academic progress, college readiness, and equity. This information should only be used as a reference. NewHomesMate is not affiliated with GreatSchools and does not endorse or guarantee this information. Please reach out to schools directly to verify all information and enrollment eligibility. Data provided by GreatSchools.org © 2024
Average Home Price in 33837
Getting Around
Air Quality
Taxes & HOA
- Tax Year:
- 2024
- Tax Rate:
- 2.1%
- HOA Name:
- Prime Community Mangement
- HOA fee:
- $151.85/quarterly
- HOA fee requirement:
- Mandatory

