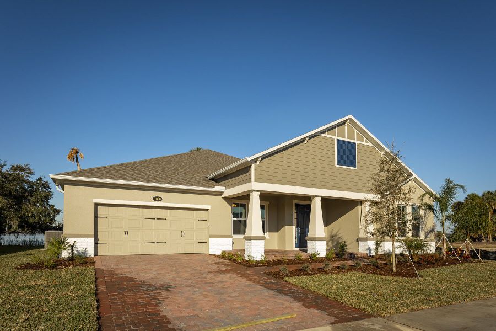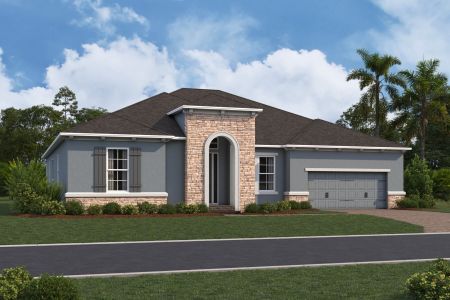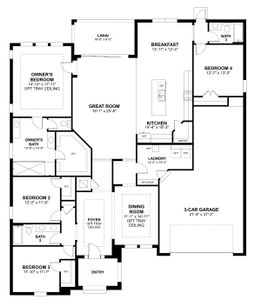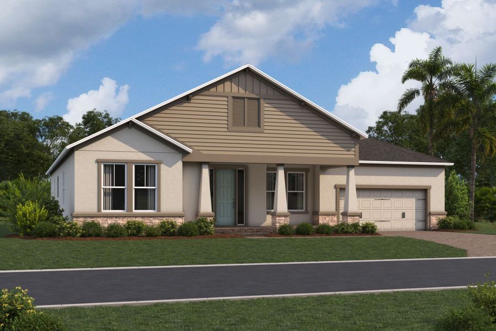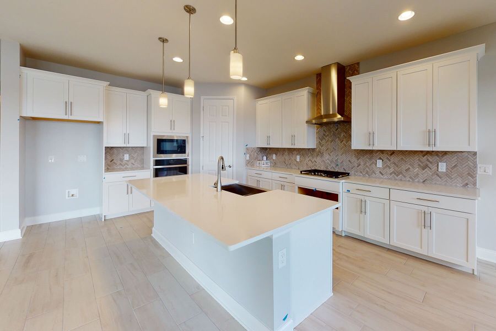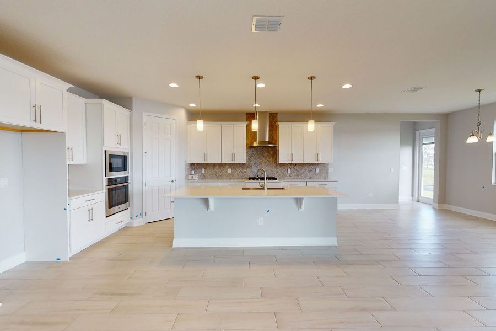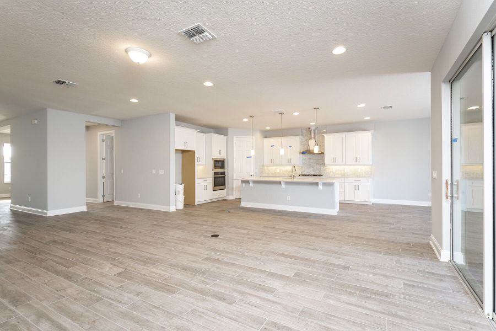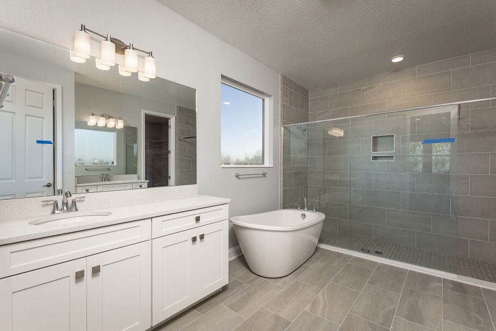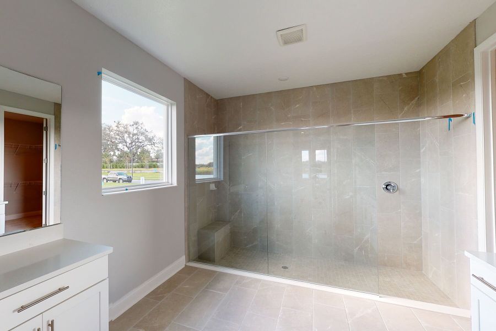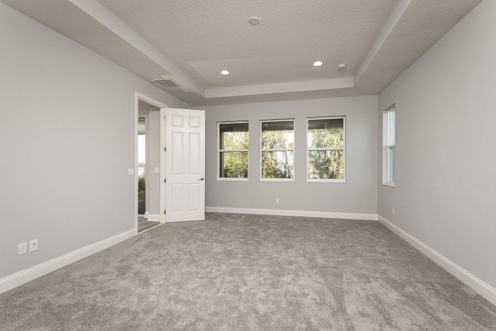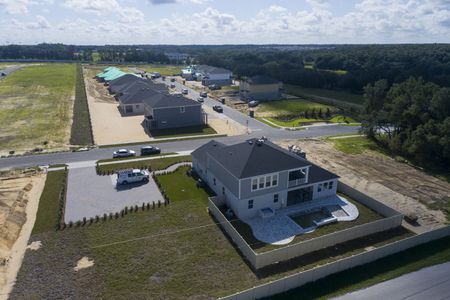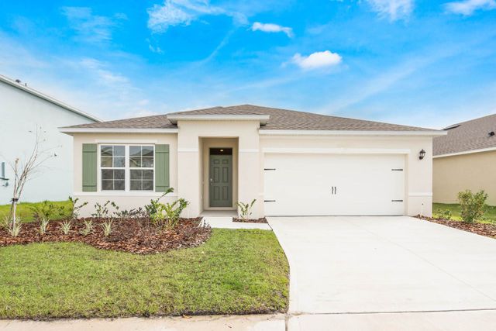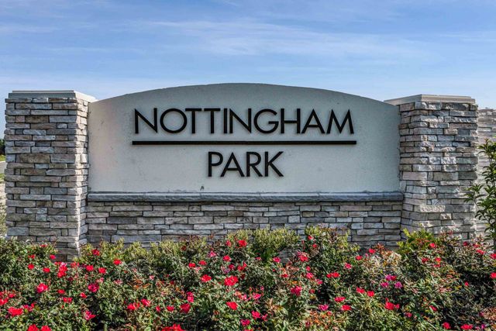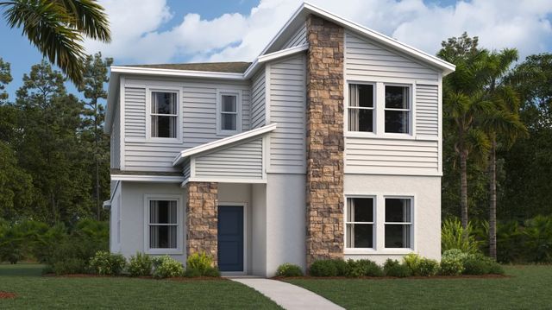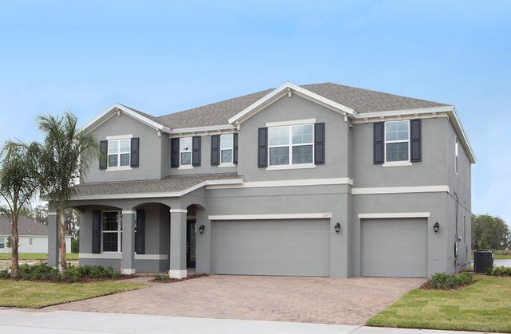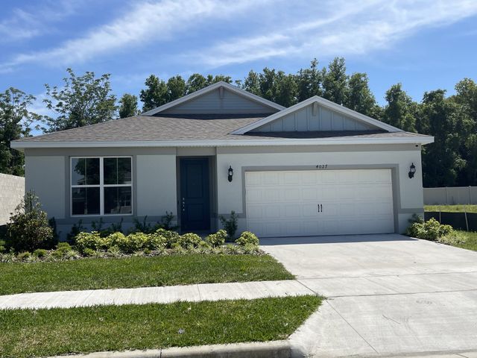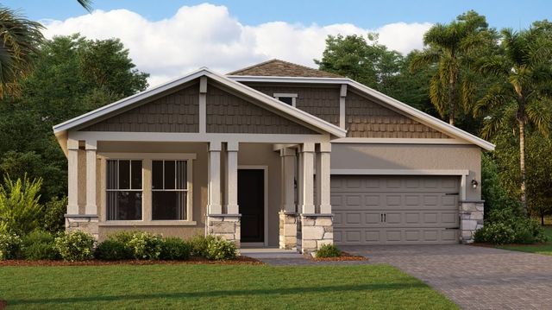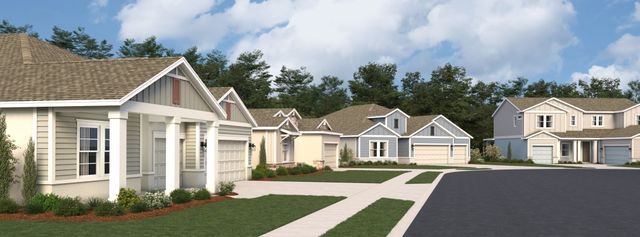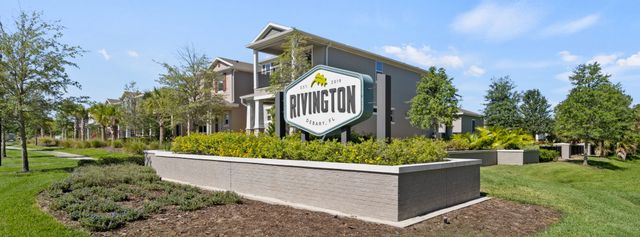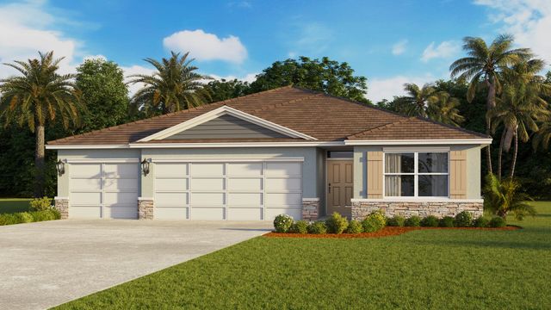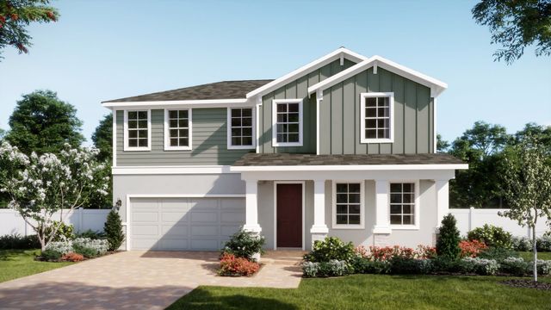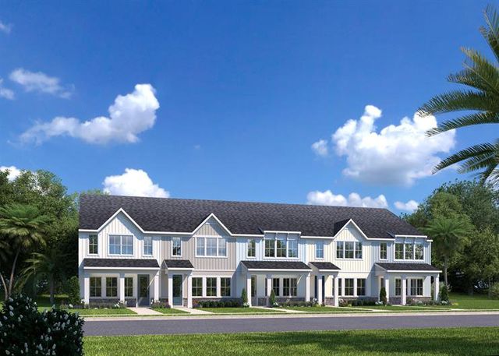Floor Plan
Lowered rates
from $708,990
Aspire, 3125 Ponkan Road, Apopka, FL 32712
4 bd · 3 ba · 1 story · 2,810 sqft
Lowered rates
from $708,990
Home Highlights
Garage
Attached Garage
Walk-In Closet
Primary Bedroom Downstairs
Utility/Laundry Room
Dining Room
Family Room
Porch
Patio
Primary Bedroom On Main
Breakfast Area
Kitchen
Playground
Plan Description
Single-level living with large open spaces and the opportunity for two owner’s suites on one level, the Aspire checks all of the boxes. Upon entry, a spacious foyer leads to the formal dining room, a space that is both elegant and functional. Two guest rooms and a full guest bathroom can be found down the private hall. Past the foyer, the Aspire opens to the great room overlooking the lanai, large kitchen with expansive island, and breakfast nook. This open area is a wonderful space for gathering with friends and family and entertaining guests. Its accessibility to the kitchen by way of the expansive kitchen island means that the cook is always included in the fun. Tucked privately to the rear of the home, the owner’s suite is bright with natural light from five windows. The bath boasts dual vanities with separate sinks, a large walk-in shower, private water closet, and an optional free-standing tub. The closet is spacious enough to accommodate event the largest shoe collection. If the owner’s suite is your private oasis, consider upgrading! This expansive suite boasts its own private lanai, expansive glass shower, free-standing corner tub, two large vanities each with its own sink, water closet, and dream closet. It’s the private space that you will never want to leave. Located near the kitchen and breakfast nook, opposite the great room, the fourth bedroom with full bathroom can be converted into a second master suite with dual sinks, spacious walk-in shower, private water closet, and walk-in closet. The Aspire’s owner’s entry provides access to the home from the tandem 3-car garage. The laundry room is large with plenty of space to wash, dry, and fold. An optional key drop provides the perfect place to charge your phone, drop your mail, and stash your keys. A 4-car garage is also available depending on the size of the homesite. An optional second floor includes a bonus room with full bathroom. Add a wet bar or second floor balcony to create the perfect secondary living area to enjoy the big game or entertain guests.
Plan Details
*Pricing and availability are subject to change.- Name:
- Aspire
- Garage spaces:
- 2
- Property status:
- Floor Plan
- Size:
- 2,810 sqft
- Stories:
- 1
- Beds:
- 4
- Baths:
- 3
Construction Details
- Builder Name:
- M/I Homes
Home Features & Finishes
- Garage/Parking:
- GarageAttached Garage
- Interior Features:
- Walk-In ClosetFoyer
- Laundry facilities:
- Utility/Laundry Room
- Property amenities:
- BasementPatioPorch
- Rooms:
- Primary Bedroom On MainKitchenDining RoomFamily RoomBreakfast AreaOpen Concept FloorplanPrimary Bedroom Downstairs

Considering this home?
Our expert will guide your tour, in-person or virtual
Need more information?
Text or call (888) 486-2818
Wolf Lake Ranch Community Details
Community Amenities
- Playground
- Gated Community
- Park Nearby
- Walking, Jogging, Hike Or Bike Trails
- Entertainment
Neighborhood Details
Apopka, Florida
Orange County 32712
Schools in Orange County School District
GreatSchools’ Summary Rating calculation is based on 4 of the school’s themed ratings, including test scores, student/academic progress, college readiness, and equity. This information should only be used as a reference. NewHomesMate is not affiliated with GreatSchools and does not endorse or guarantee this information. Please reach out to schools directly to verify all information and enrollment eligibility. Data provided by GreatSchools.org © 2024
Average Home Price in 32712
Getting Around
Air Quality
Noise Level
81
50Calm100
A Soundscore™ rating is a number between 50 (very loud) and 100 (very quiet) that tells you how loud a location is due to environmental noise.
Taxes & HOA
- Tax Year:
- 2023
- HOA Name:
- Specialty Management Company
- HOA fee:
- $221/monthly
- HOA fee requirement:
- Mandatory
